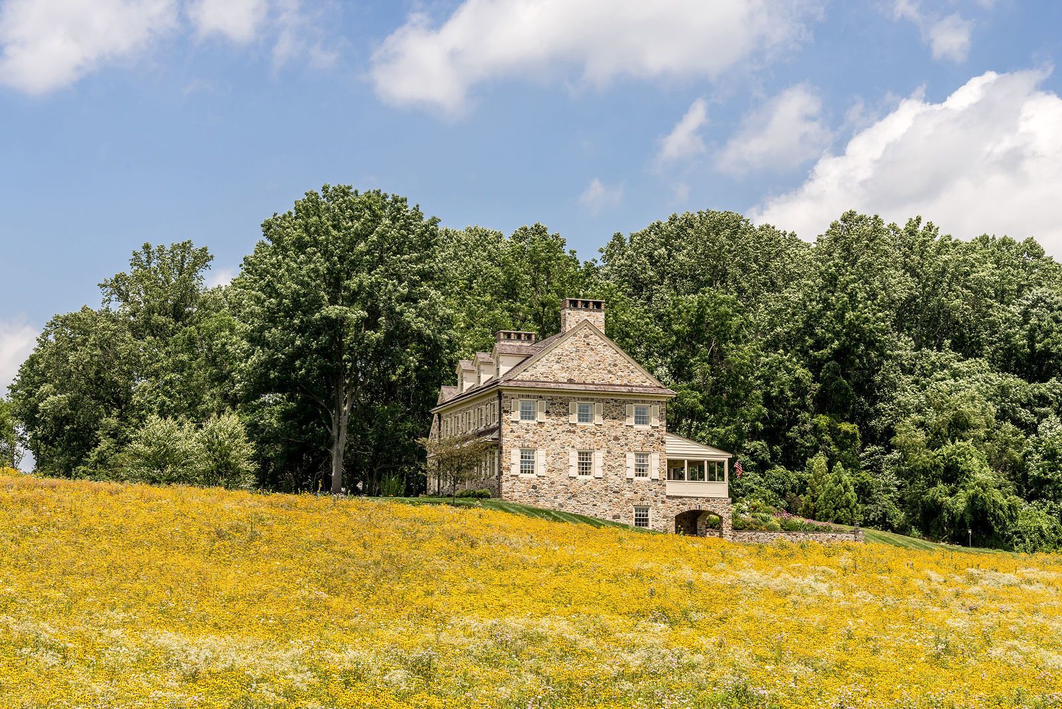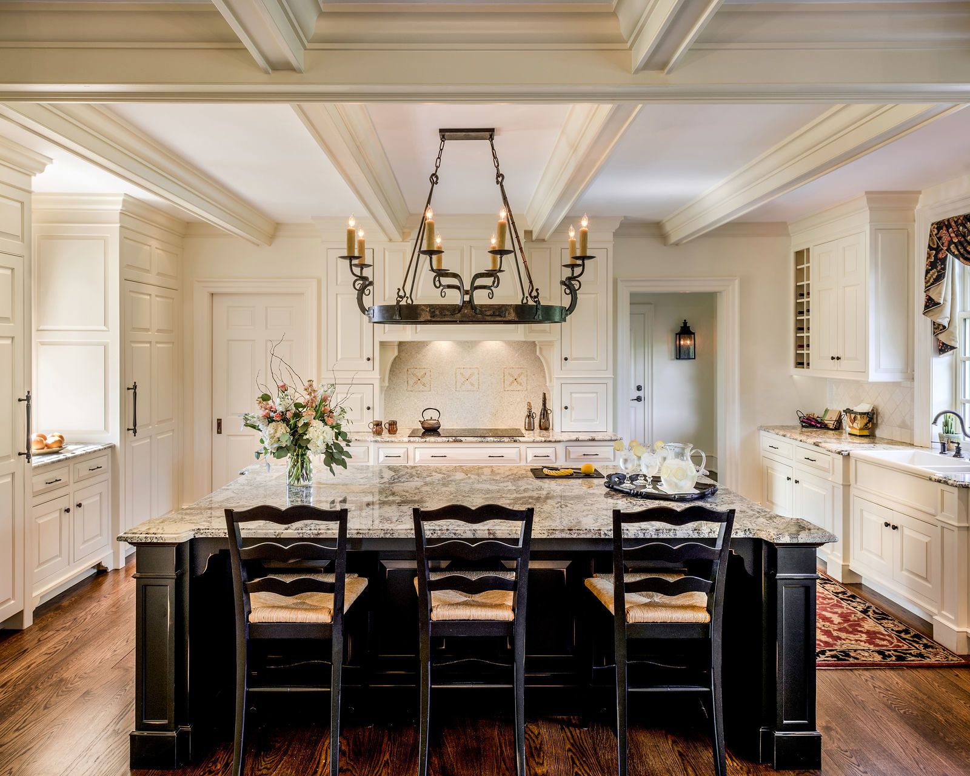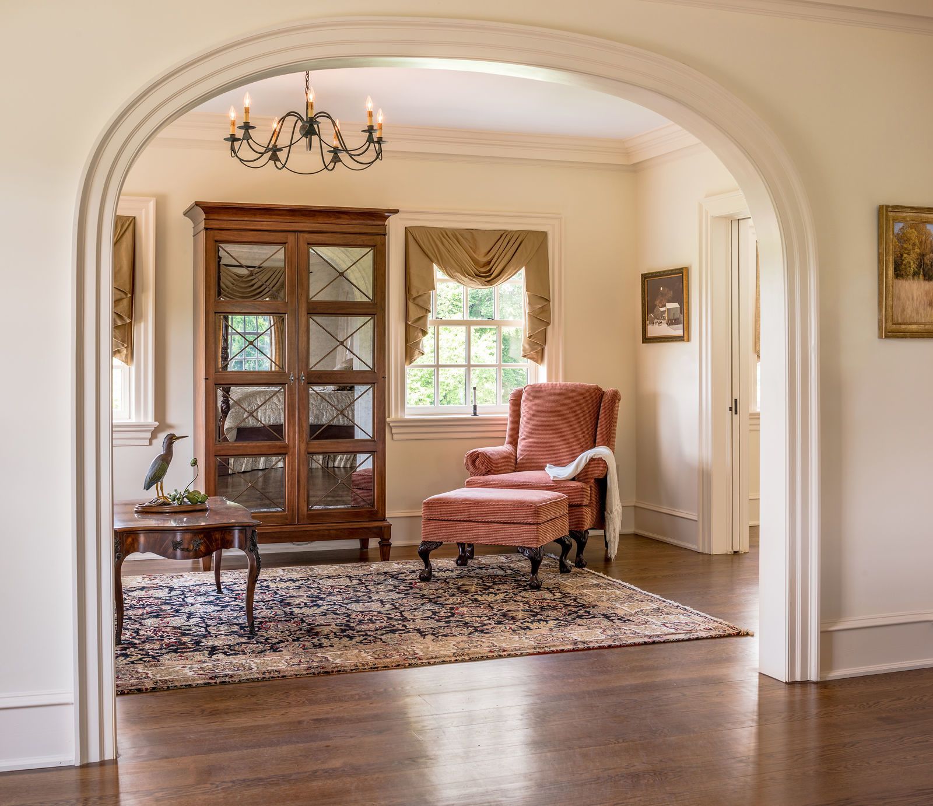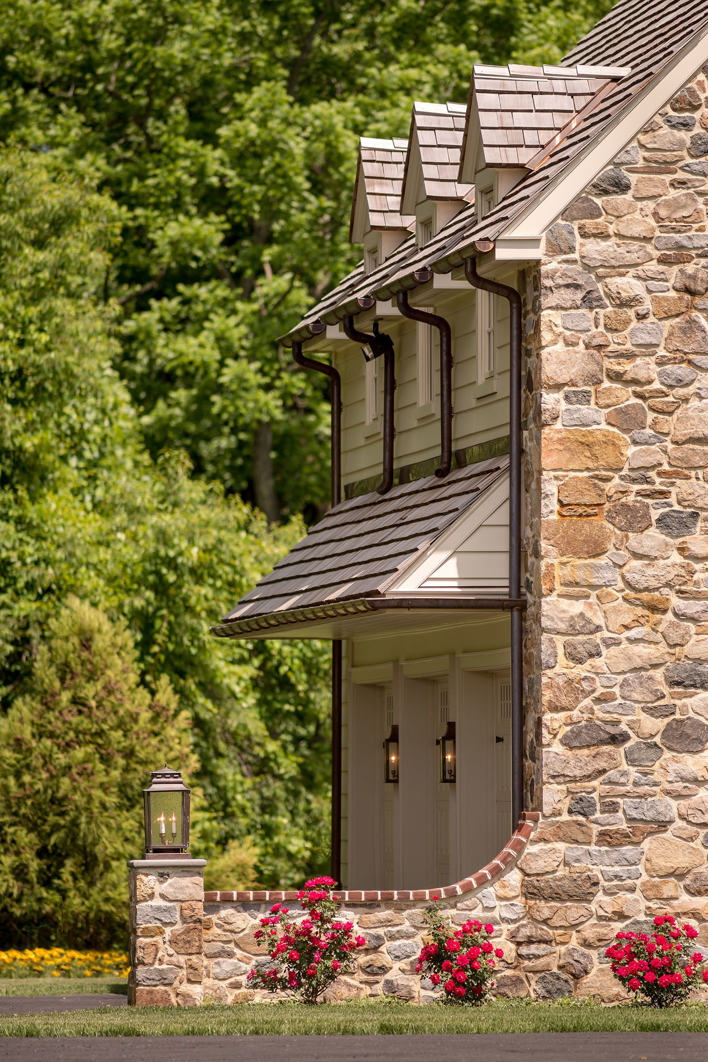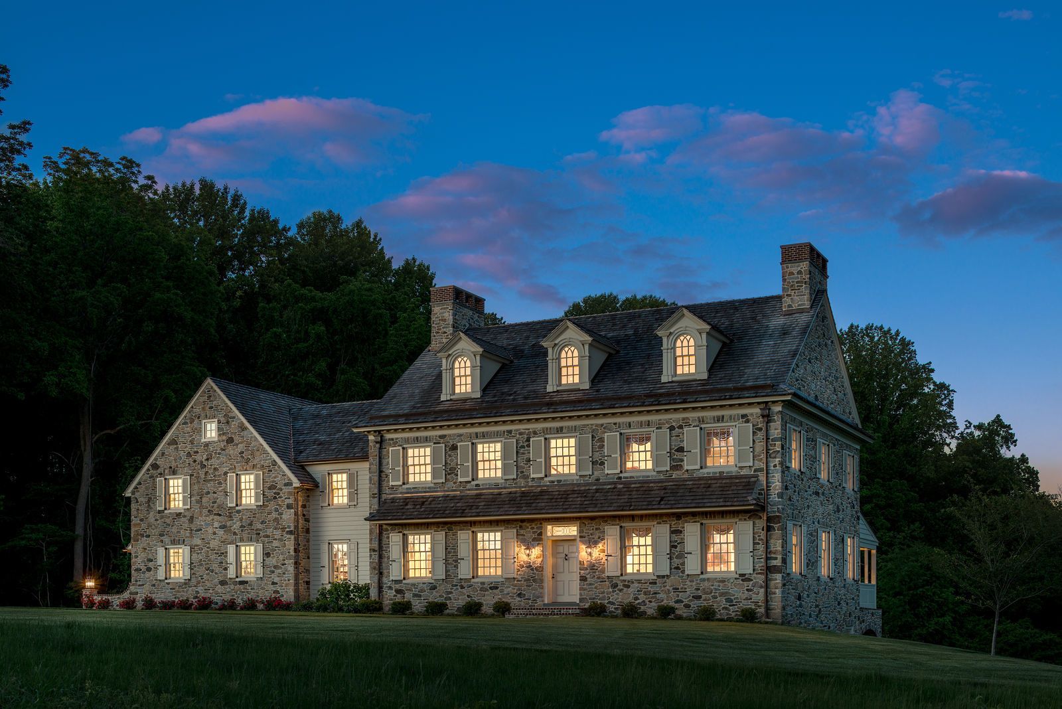On the exterior, an embellished cornice with dental molding, a decorative entry transom, and arched-top Palladian dormer windows enhance the historically influenced presence of the home. Additional details such as the cedar shake roof and bespoke metalwork further distinguish the stone elevations. The interior boasts the same attention to traditional design with painted millwork, wide plank reclaimed white oak floors, and wrought iron light fixtures; yet it also accords an expansive floor plan, a state-of-the-art kitchen, geothermal heating and cooling, and large windows to frame the views and draw in the light. State-of-the-art technology is ingeniously hidden behind paintings and cabinetry. The open plan of the kitchen, dining and living rooms are spatially demarcated with cabinets and millwork.
Up Next
Video Shorts
Featured Story
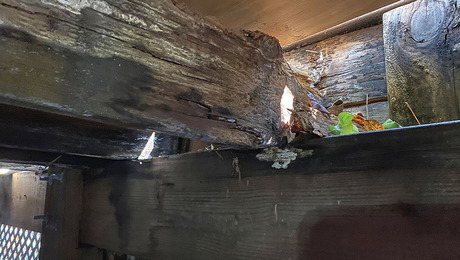
Newer pressure treatments don't offer the same rot and decay resistance. Follow these simple strategies to give outdoor lumber its best chance of survival.
Discussion Forum
Highlights
"I have learned so much thanks to the searchable articles on the FHB website. I can confidently say that I expect to be a life-long subscriber." - M.K.
