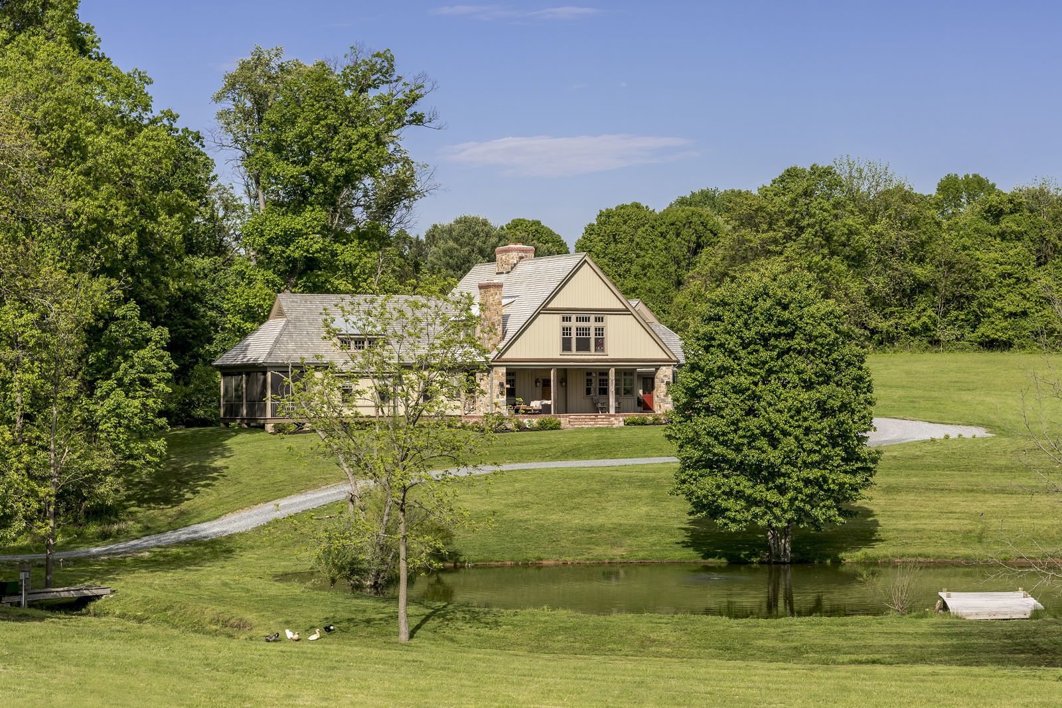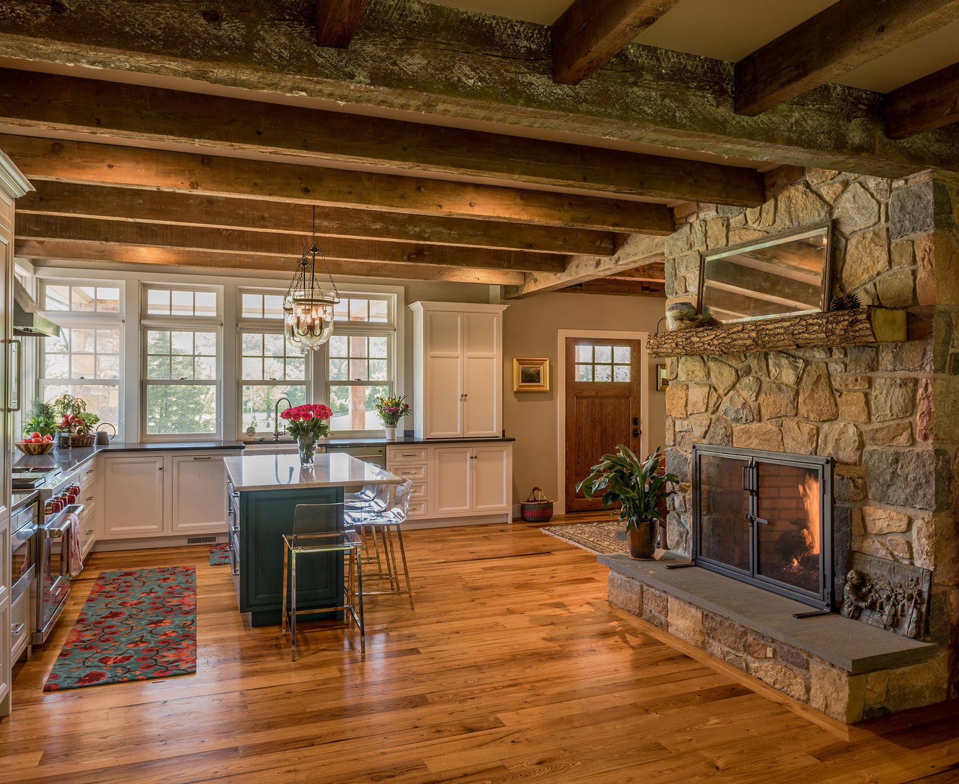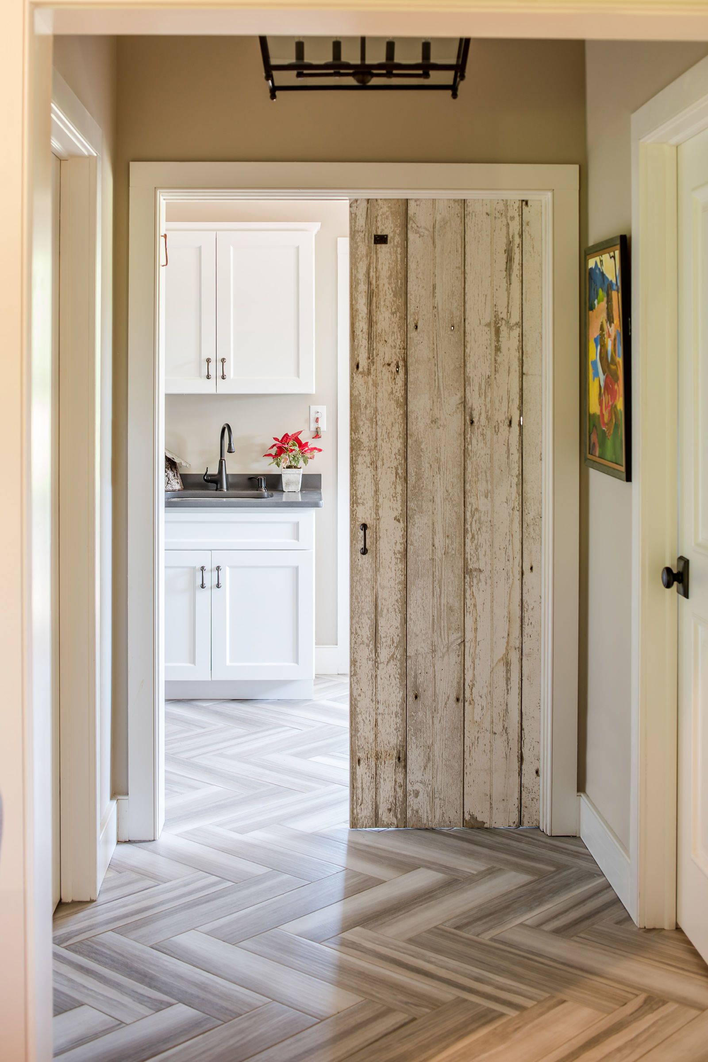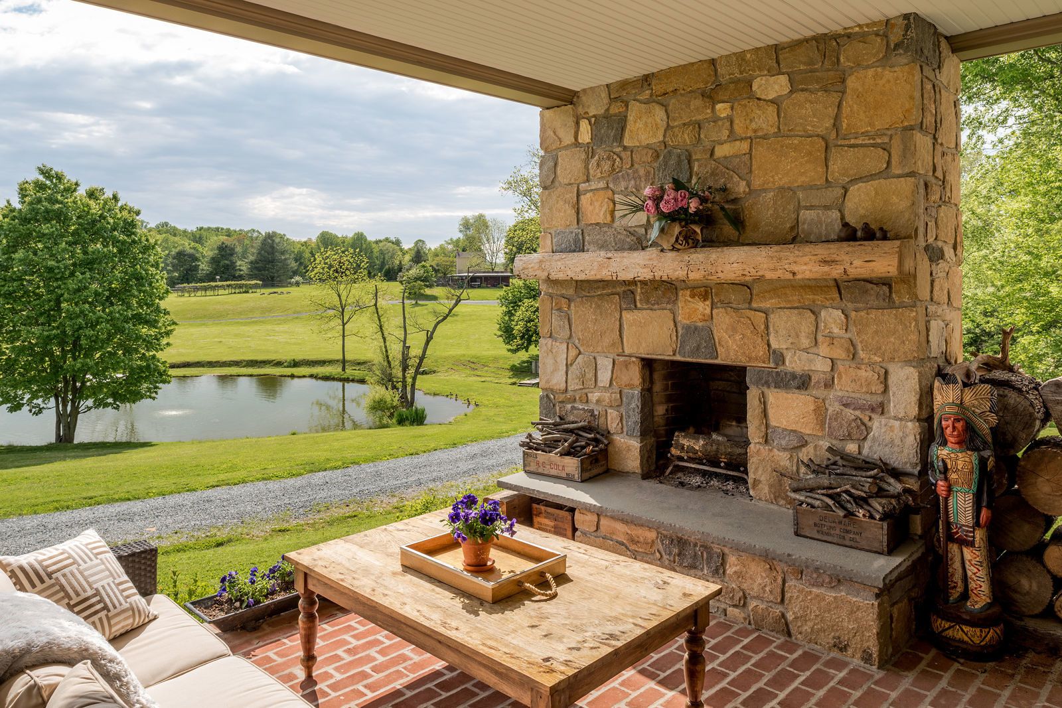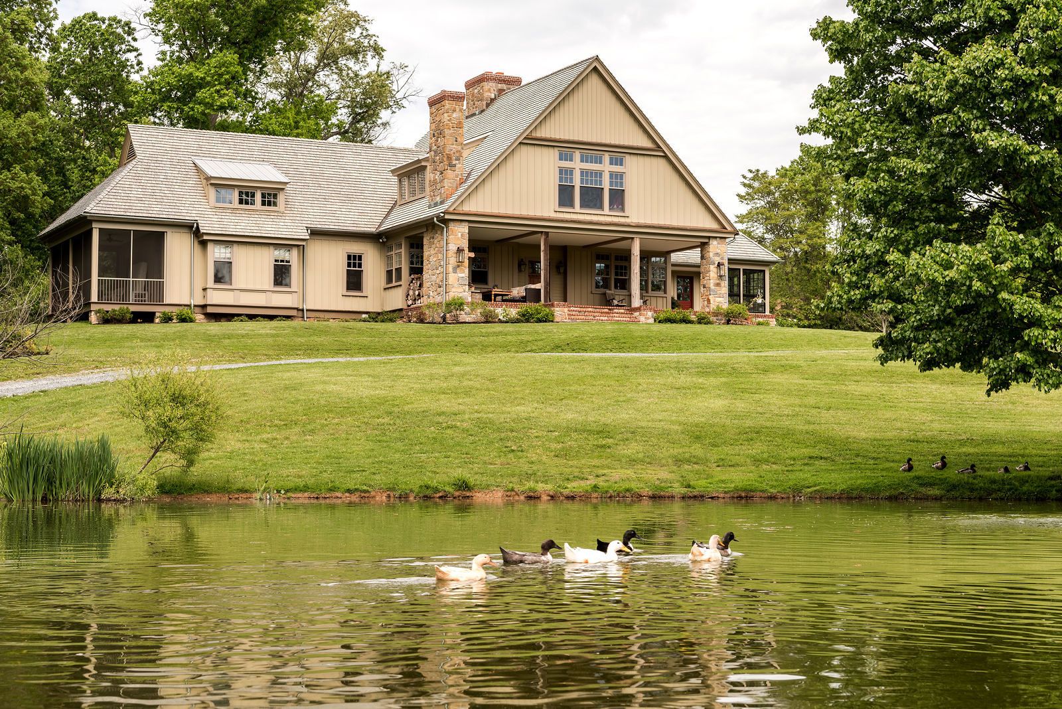A strong single gable paints a striking architectural profile and shelters the front porch entry and stone outdoor fireplace. An attached greenhouse and screened porches off both the living room and the master suite further connect this exceptional farmhouse to its surrounding landscape. A rustic material palette throughout the home adds character to this appropriately weathered, yet modern-where-it-matters home. Proof that country kitchens don’t have to be twee, this space mixes a thoroughly contemporary chef’s kitchen with just the right amount of homespun history and period charm. A large swath of glass created by the corner set of windows takes advantage of the serene views outside and floods the space with a gauzy, gossamer natural light. The window sills were designed to be in exact alignment with the kitchen countertops to create uninterrupted sight lines and a wall of true counter-to-ceiling glass. A central circulation space serves as the farmhouse’s staircase with back-to-back fireplace that connects the kitchen and living room. This central core mass of stone visually and physically anchors the space, while allowing an open floor plan for the kitchen, dining room, living room, and foyer. Unifying the entire main floor, exposed hand-hewn ceiling beams not only mirror the knotty wood fireplace mantels, but also lend the home its distinct place in time.
Up Next
Video Shorts
Featured Story

These personalized workspaces were designed to fit the unique needs and projects of their makers.
Featured Video
Builder’s Advocate: An Interview With ViewrailDiscussion Forum
Highlights
"I have learned so much thanks to the searchable articles on the FHB website. I can confidently say that I expect to be a life-long subscriber." - M.K.
Video
View All Videos- FHB Podcast Segment: A Permanent Wood Foundation in the Adirondacks
- FHB Podcast Segment: Finding the Right Battery-Powered Nailer
- FHB Podcast Segment: Drywall-Free Half Wall Finish
- FHB Podcast Segment: A Cost-Effective Approach to Insulating and Air-Sealing Floor Trusses
Fine Homebuilding Magazine
- Home Group
- Antique Trader
- Arts & Crafts Homes
- Bank Note Reporter
- Cabin Life
- Cuisine at Home
- Fine Gardening
- Fine Woodworking
- Green Building Advisor
- Garden Gate
- Horticulture
- Keep Craft Alive
- Log Home Living
- Military Trader/Vehicles
- Numismatic News
- Numismaster
- Old Cars Weekly
- Old House Journal
- Period Homes
- Popular Woodworking
- Script
- ShopNotes
- Sports Collectors Digest
- Threads
- Timber Home Living
- Traditional Building
- Woodsmith
- World Coin News
- Writer's Digest
