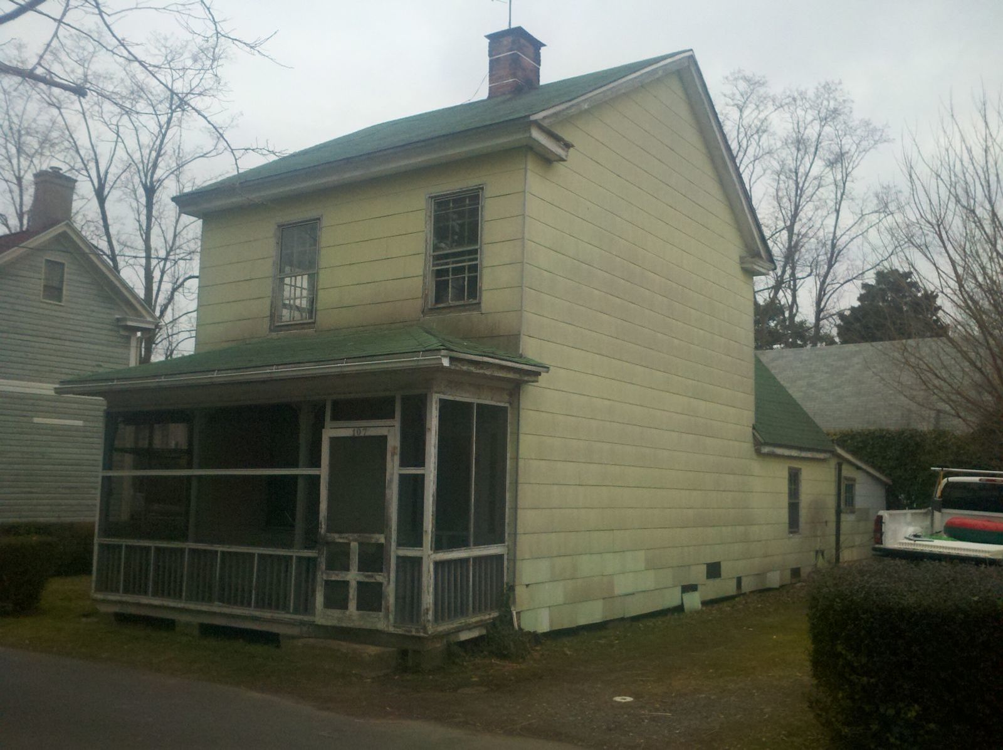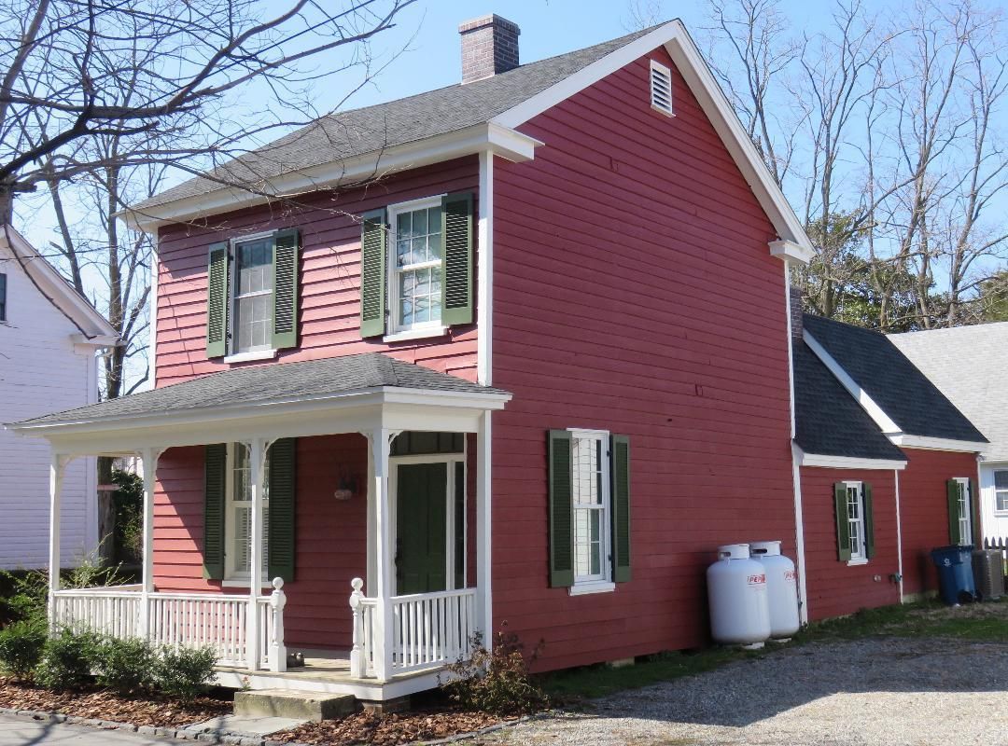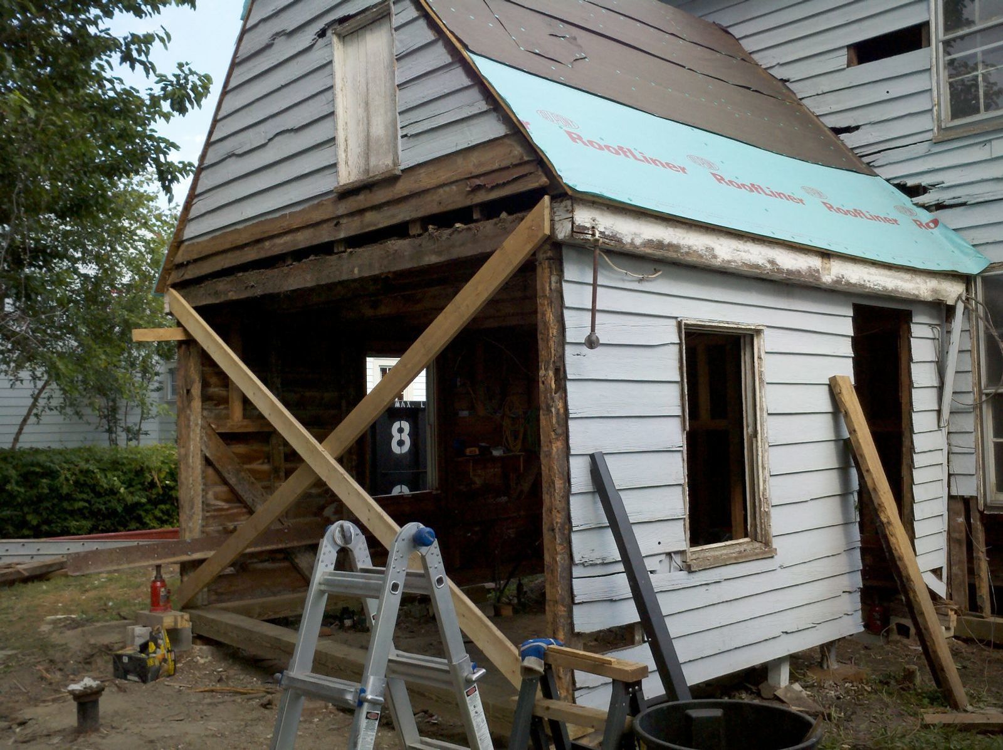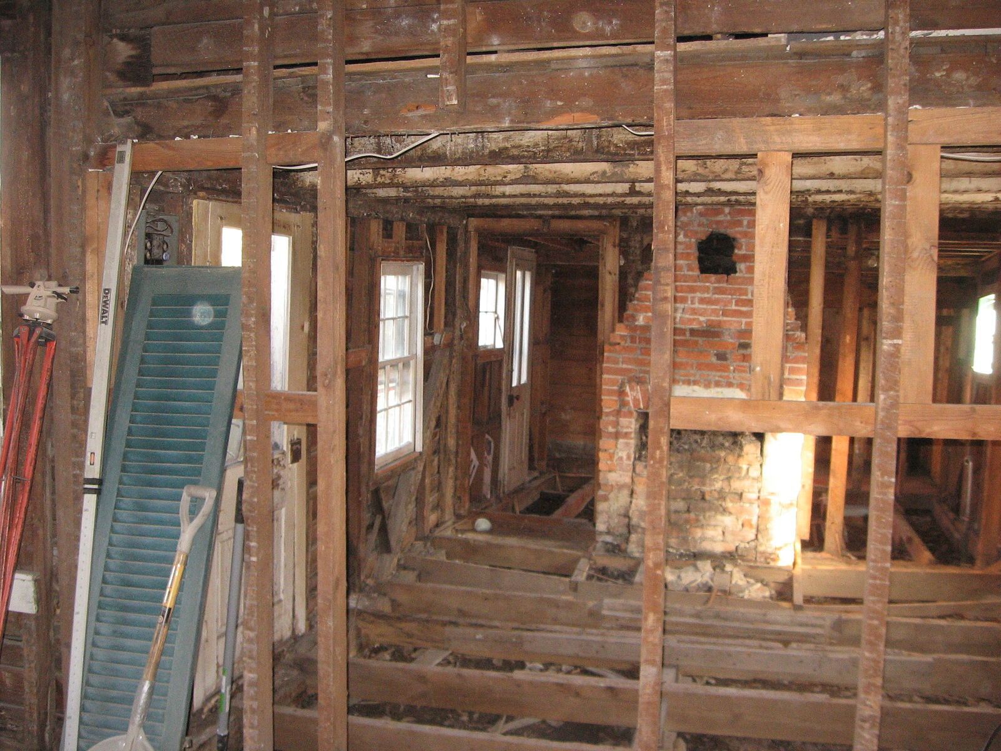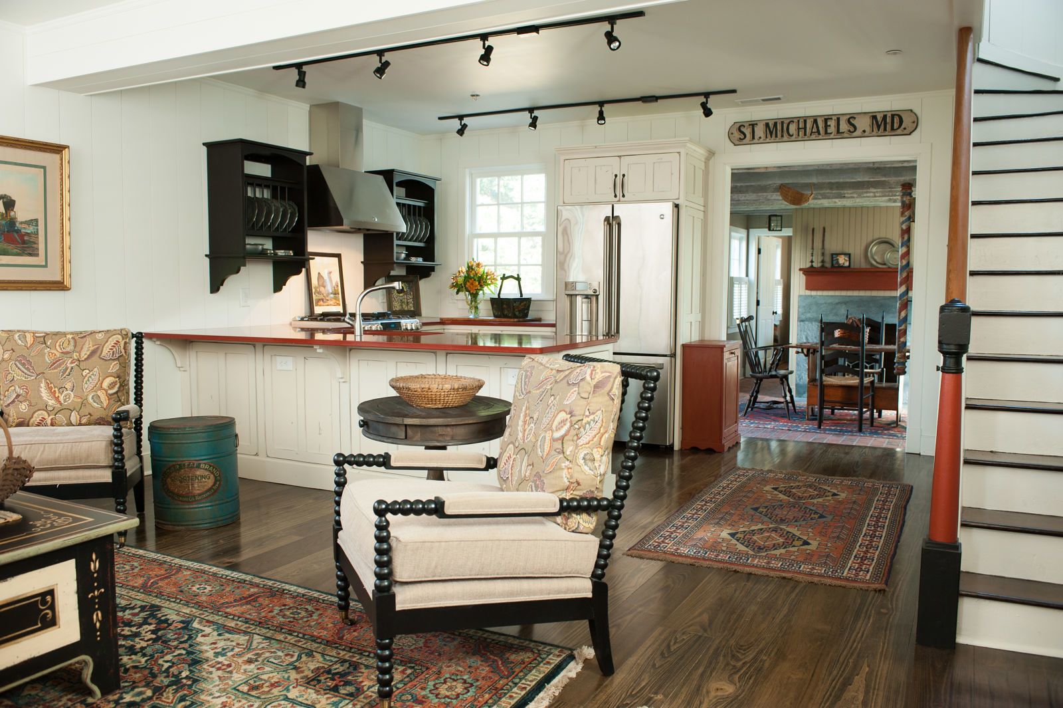The challenge–to create a modern energy efficient house supporting today’s lifestyles while staying within the exact footprint of the existing structure and retaining the historical character associated with the Margaret Well House as well as satisfying requirements dictated by the Historical Review Board. St. Michaels is a highly visited area by tourists as well as having many part time owners and the newly restored structure needed to be friendly to each. The house now has two bedrooms and two baths with a bedroom and a bath on each of two floors thereby allowing access to sleeping quarters for all ages as well as individual privacy. There is ample mixing room in the open kitchen/living area for entertaining while allowing the host and/or hostess to mix with guests while tending to cooking and entertaining chores. The small “Keeping Room” (formerly the Ell) is a separate living area that can be used as a formal small dining area or sitting room; it has a gas stove in place of the original brick fireplace and the overhead beams with their patina were retained to maintain the original character of this space. To maintain the inside character of the house, only a minimal amount of drywall was used in reconstruction, all walls and all ceilings except for the kitchen/living area were paneled with reclaimed 3/4 tongue and groove poplar boards milled by a small local mill in Fairfield, Virginia. Street noise and heating/cooling costs were of primary concern and I chose to use sprayed in wall and ceiling insulation to provide maximum insulation in the existing walls as well between floors.
Up Next
Video Shorts
Featured Story

FHB Podcast team chats about adding Larsen trusses to an existing stud-frame home with no additional sheathing.
Featured Video
How to Install Cable Rail Around Wood-Post CornersDiscussion Forum
Highlights
"I have learned so much thanks to the searchable articles on the FHB website. I can confidently say that I expect to be a life-long subscriber." - M.K.
