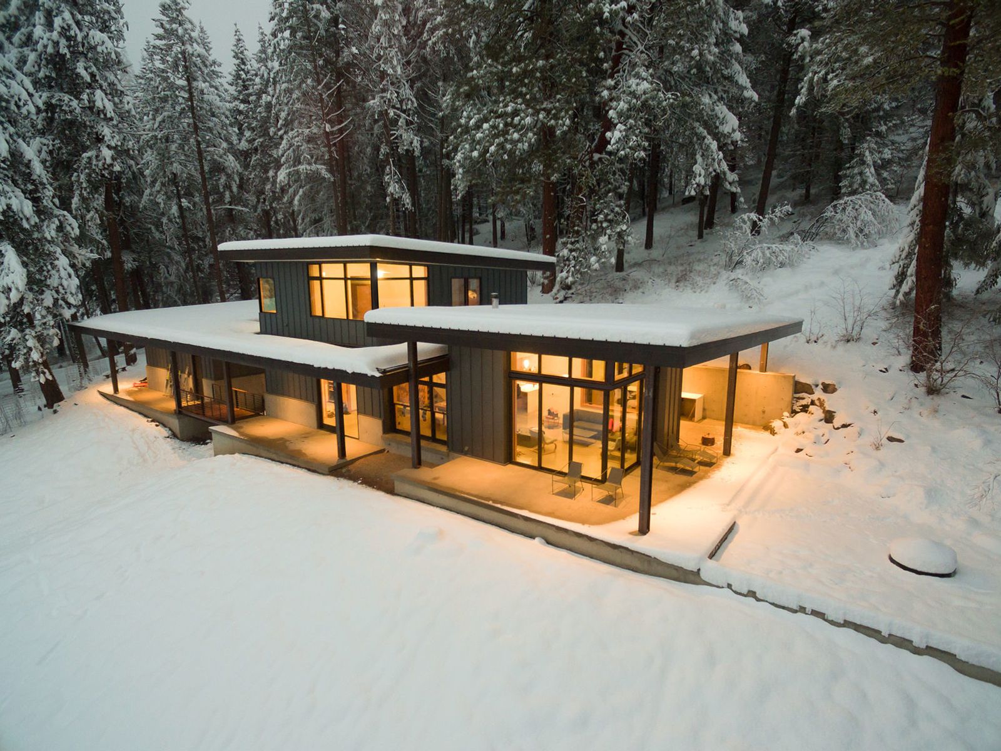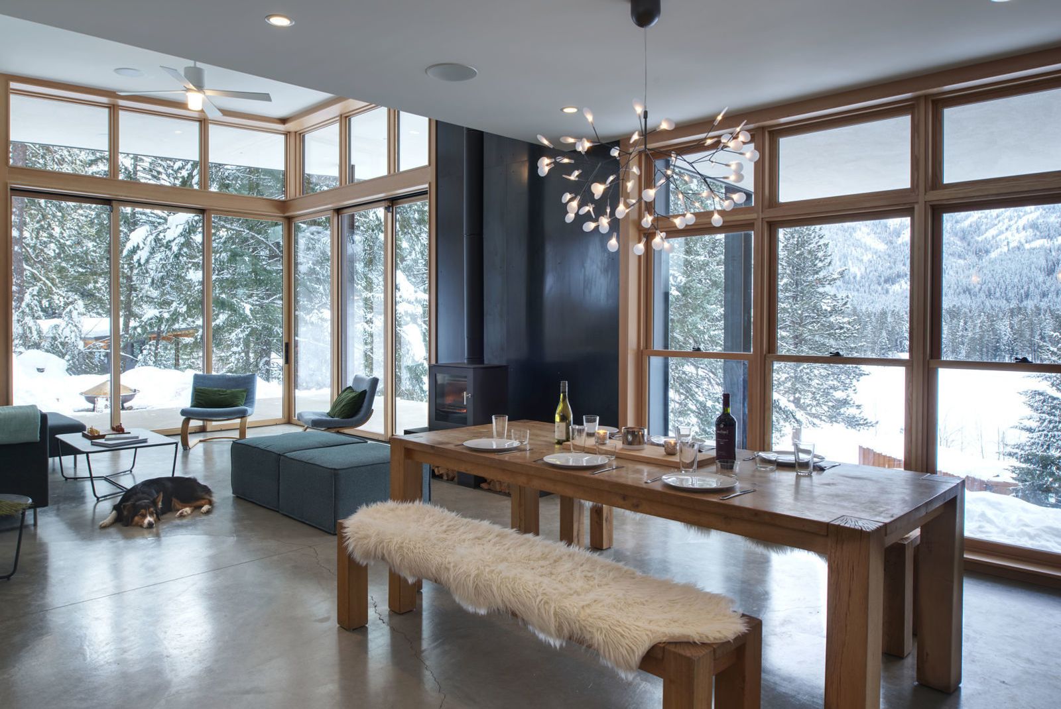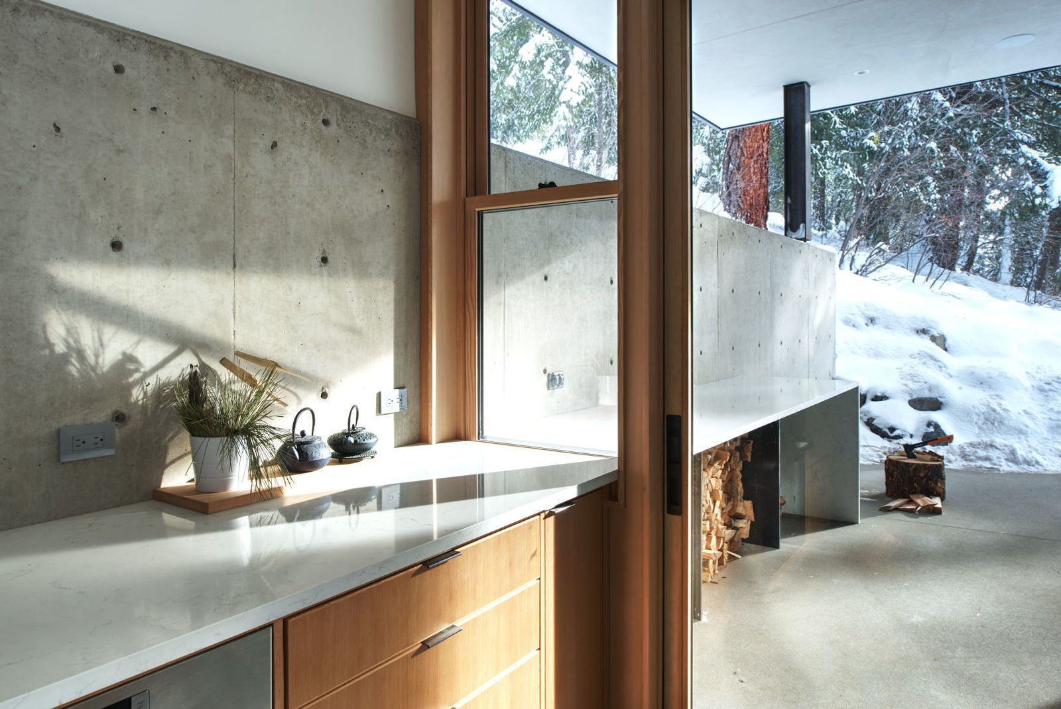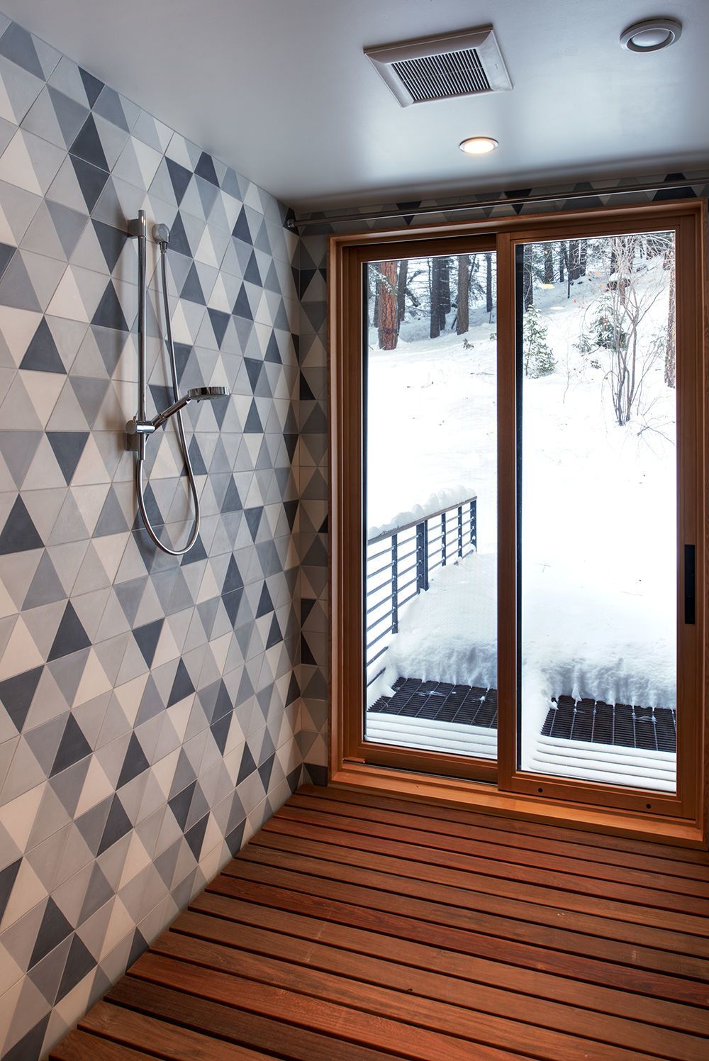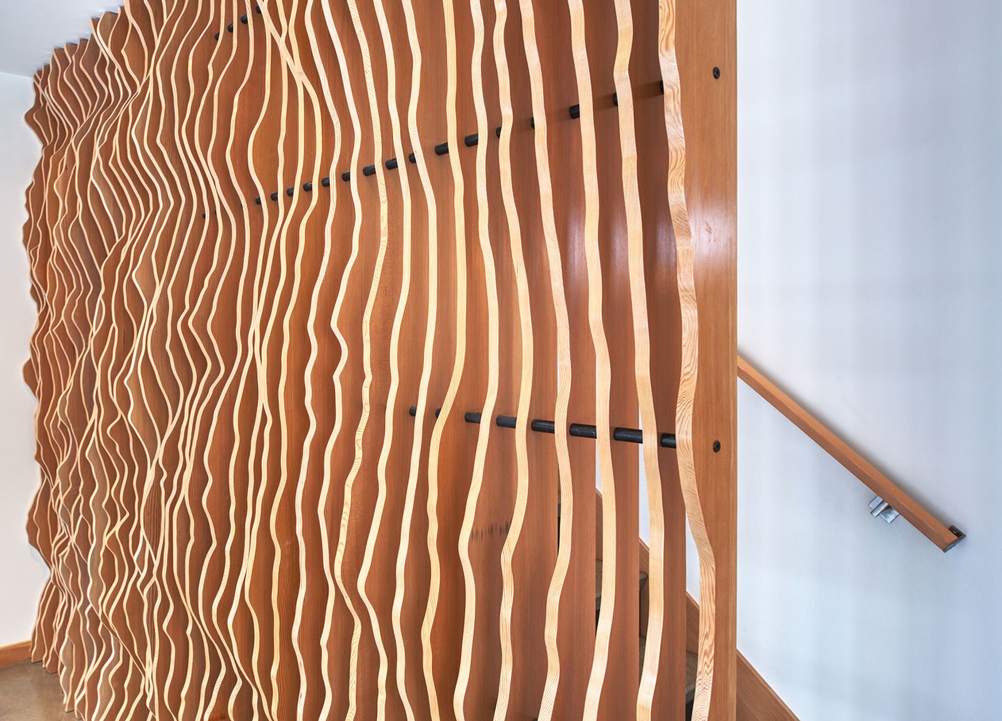A low-impact cabin in Washington’s Methow Valley capitalizes on its woodsy surroundings.
A major consideration with this project was how to transition from the garage to the cabin entry. The answer was to connect yet separate the two structures with a covered bridge, which breaks up the overall mass and allows for a few moments to take in the landscape before going inside. Protection from the yearly Methow Valley forest fires was also important, hence the zinc cladding—unusual in the area. Of course, in so beautiful a natural setting, the indoor-outdoor connection was key. The kitchen, nestled into the hillside against the exposed concrete retaining wall, enjoys views through the dining room’s floor-to-ceiling windows overlooking the meadow below. Adjacent to the dining room, the living room opens to the outdoors with a slide-away corner door joining the house with a sheltered outdoor living space and a fire pit beyond.
SPECS
Architect / designer: CAST Architecture
Builder: Lost River Construction
Location: Seattle, WA
Bedrooms: 3
Bathrooms: 3
Square footage: 2900
Vote for this house–or any of the 6 finalists–in our
Readers’ Choice Sweepstakes
for a chance to win a $500 shopping spree in the Taunton Store
see more photos of this beautiful home in the gallery below
