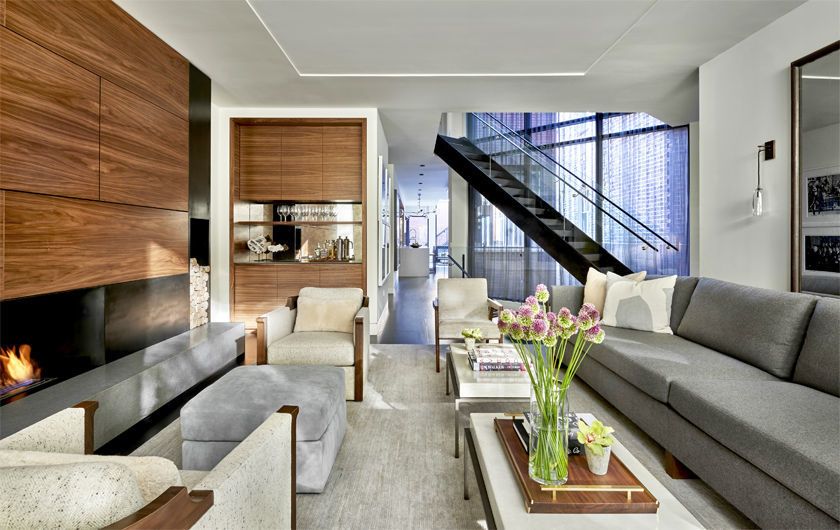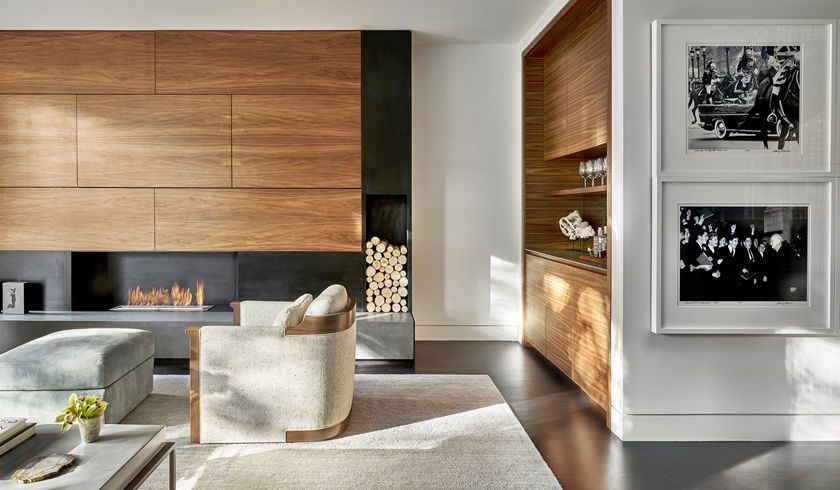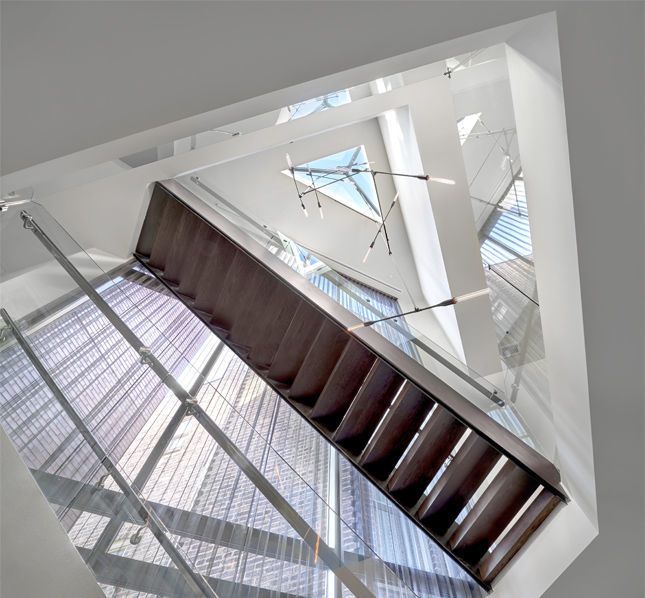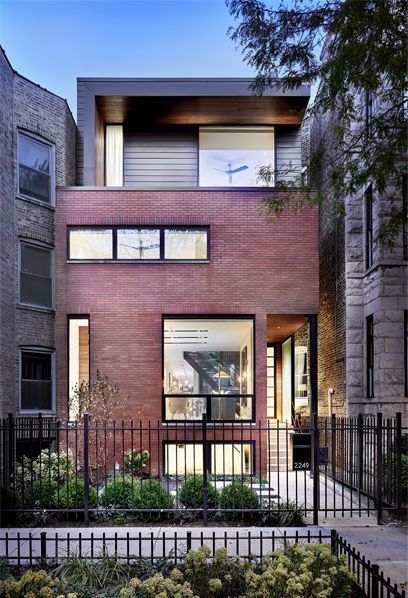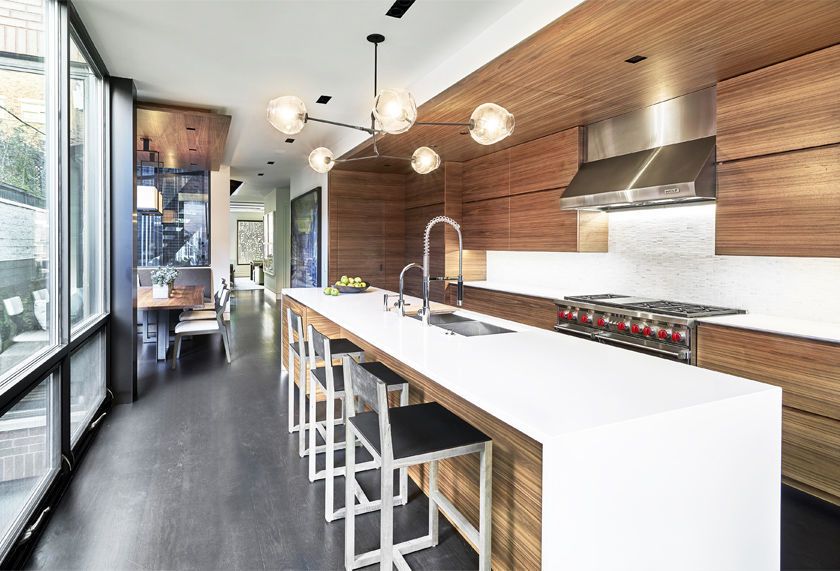Tucked between historic row homes, the renovation of this 1979 brick house in Chicago is an innovative solution to a standard city lot.
This project was a total renovation. Program requirements included: an open floor plan filled with natural light; a new third-floor addition featuring a master suite, spa-like bathroom, and sun deck; five bedrooms; a contemporary kitchen; a children’s play space; and ample room for displaying artwork. To maximize the lot, the footprint repeatedly steps back from the southern property line; the open-plan design emphasizes clear sight lines from front to back. Circulation is organized around a three-story triangular atrium capped with a pyramidal skylight—a response to the call for ample natural light. A sculptural steel and wood staircase is suspended inside the atrium, and a custom chandelier, engineered to hang from the skylight, floats in the full height of the space. The kitchen was relocated on a north wall to allow for additional openings in the southern elevation. To make up for lost space, every inch was carefully considered—for example, standard 5-in.-thick walls were reduced to 1/2-in. frosted glass between the master bathroom and hallway.
SPECS
Architect / designer: dSPACE Studio (architect) / Tracy Hickman (interior designer)
Builder: Goldberg General Contracting, Inc.
Location: Chicago, IL
Bedrooms: 5
Bathrooms: 4.5
Square footage: 5000
Vote for this house–or any of the 6 finalists–in our
Readers’ Choice Sweepstakes
for a chance to win a $500 shopping spree in the Taunton Store
see more photos of this beautiful home in the gallery below
