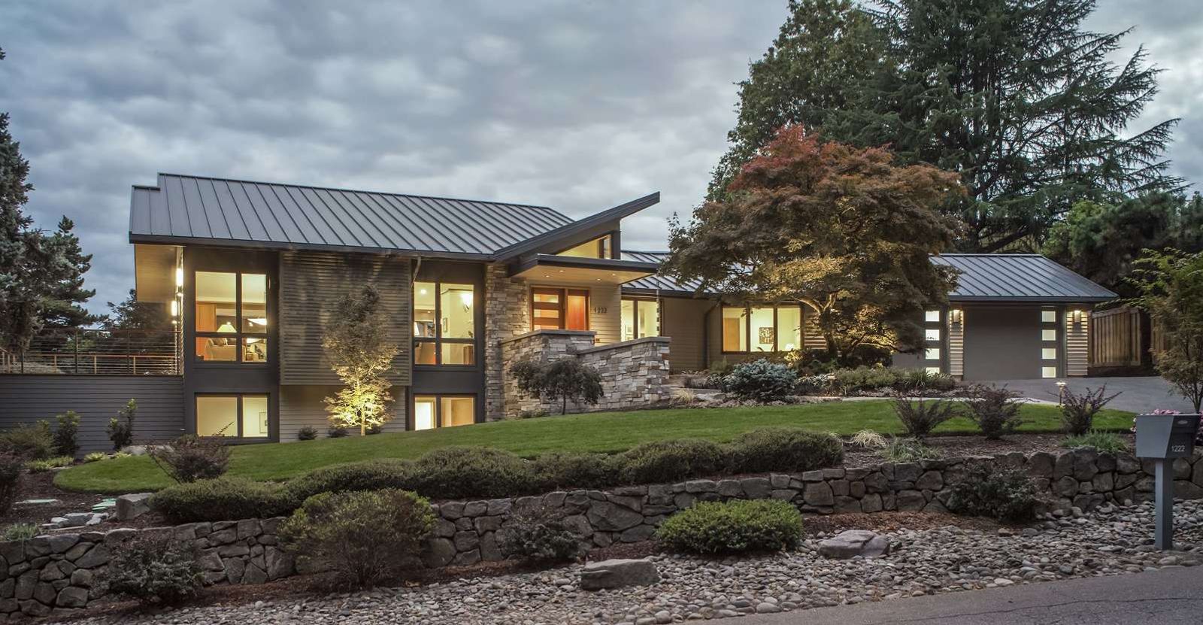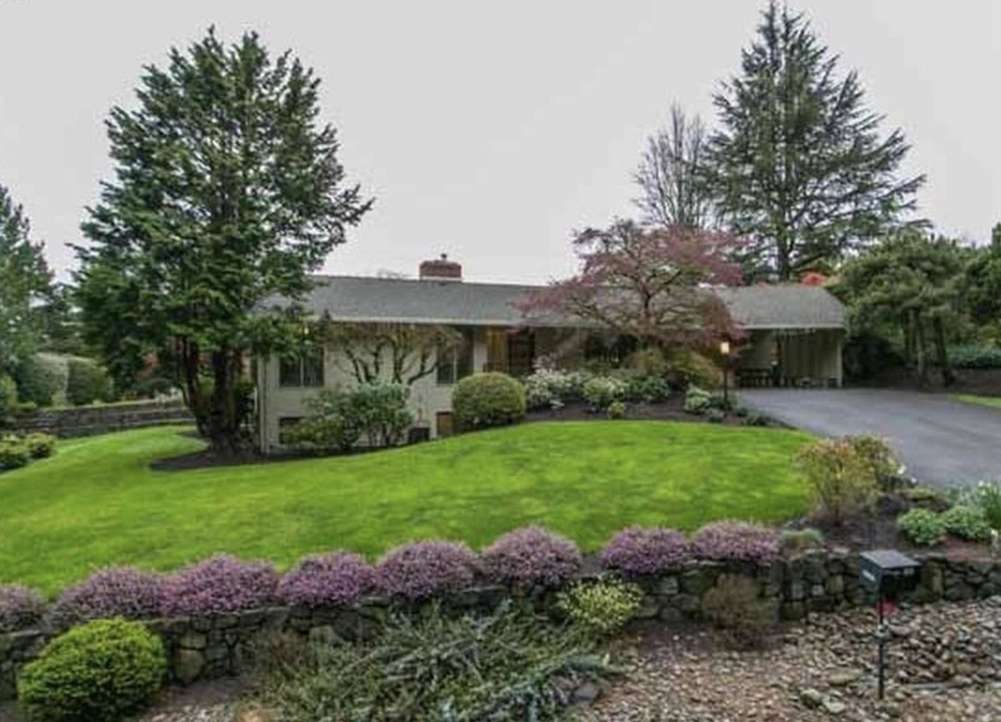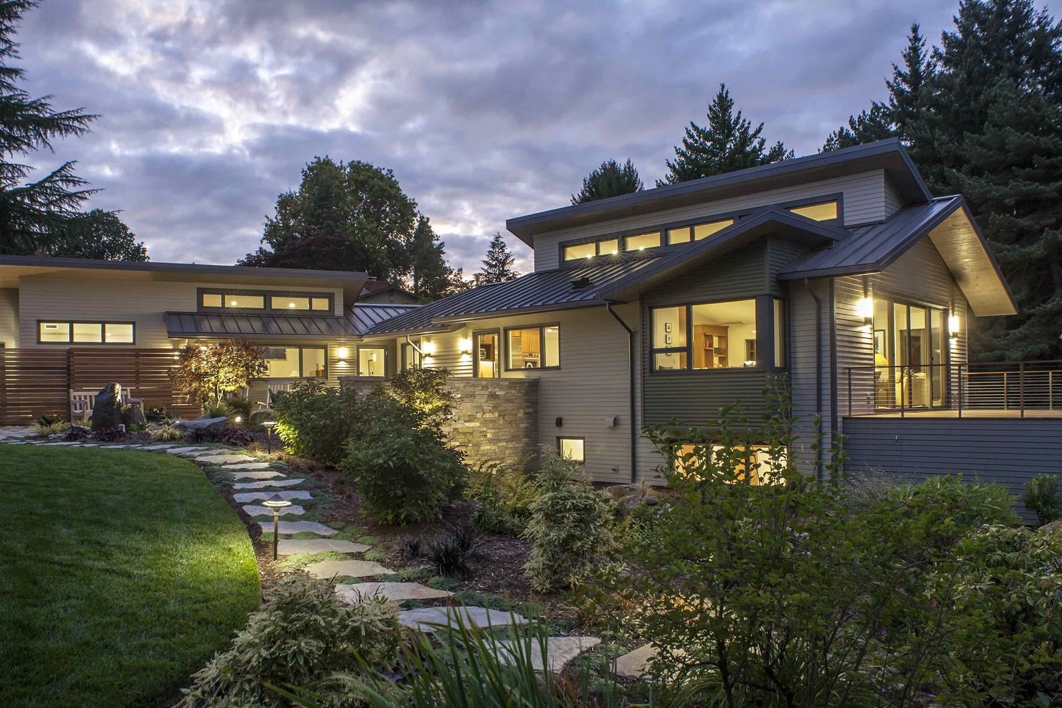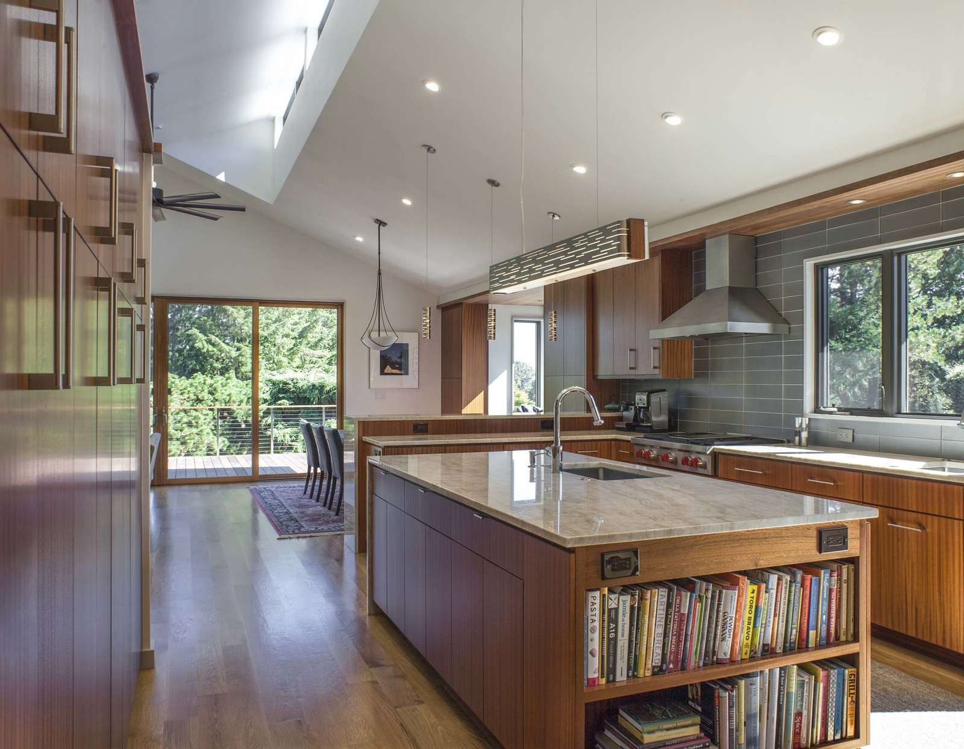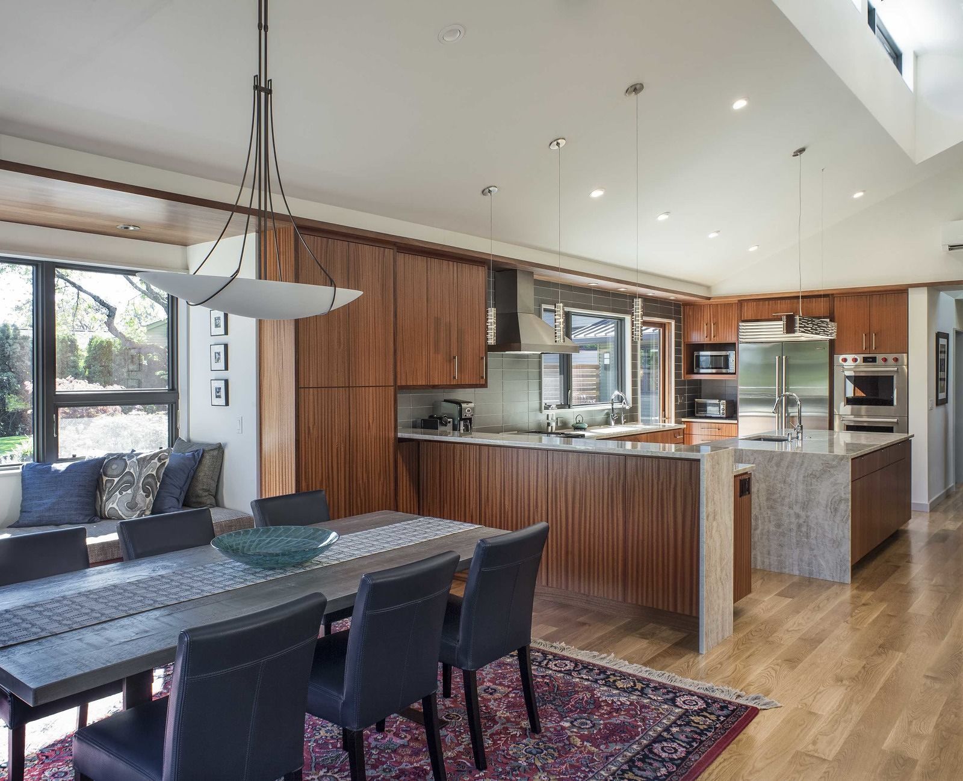Designed for aging in place, this major remodel of a dated Oregon ranch house adopts building science strategies.
The clients had long imagined a home in which they could relish retirement. Ultimately, they purchased an early 1960s daylight ranch located on a corner site with views of Mt. Hood. The big-picture idea was to combine durable materials in creative ways to achieve a finely crafted, low-maintenance house. Project goals included: integrating an open floor plan, enhancing outdoor connections by opening the structure to the south-facing backyard, creating bright interiors with plentiful daylight, and reducing the carbon footprint using energy-efficient systems. The majority of the existing foundation was retained, including the daylight basement and main-floor structure, though interior walls were relocated and spaces repurposed. The 8-ft. ceilings were raised by removing and reframing the majority of the roof (except over the garage). The building envelope benefited from a double-roof assembly, and high-efficiency heat-pump HVAC systems helped to reduce energy use while providing the greatest thermal comfort. Exterior insulation was added with a ¾-in. rainscreen cavity and new fiber-cement siding. The entry and stairway were relocated to free up the floor plan. For added visual interest, the entry roof flares up and features a cantilevered canopy below to shelter the porch. A large space-consuming fireplace/chimney in the center of the living area was removed to open up the space and widen the views; the east end of the living area was extended by 10 ft., and clerestory windows were added over the main living/dining/kitchen area and in the master bedroom. The north end of the master wing grew by 7 ft. in order to fit a shower room, which connects to the yard and a private hot tub. An exterior stone wall defines and enhances the entry, while serving as a retaining wall/patio edge in back. A new deck capitalizes on views of Mt. Hood and the patio to the south accesses the yard.
SPECS
Architect / designer: eMZed Architecture LLC
Builder: Kropf Construction West LLC
Location: Lake Oswego, OR
Bedrooms: 4
Bathrooms: 3
Square footage: 3900
Vote for this house–or any of the 6 finalists–in our
Readers’ Choice Sweepstakes
for a chance to win a $500 shopping spree in the Taunton Store
see more photos of this beautiful home in the gallery below
