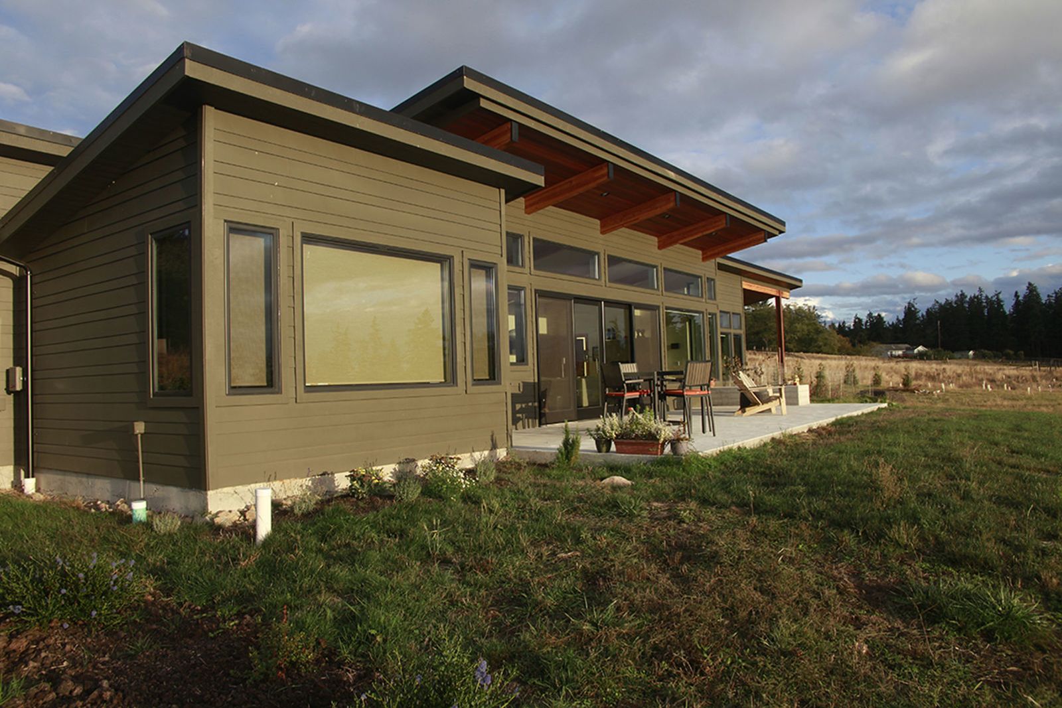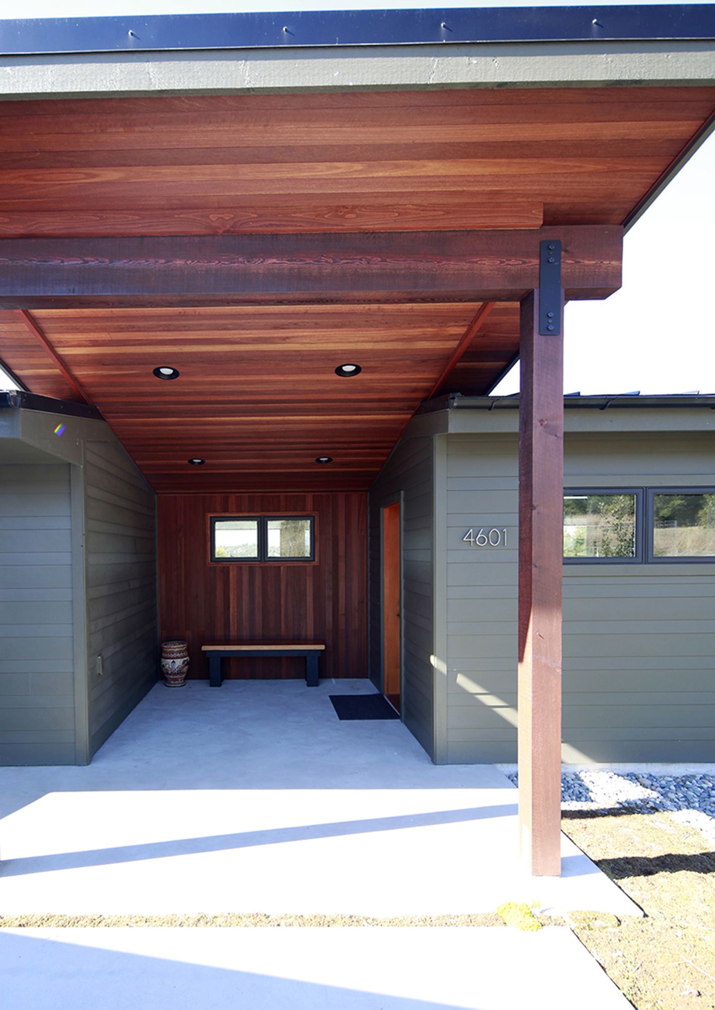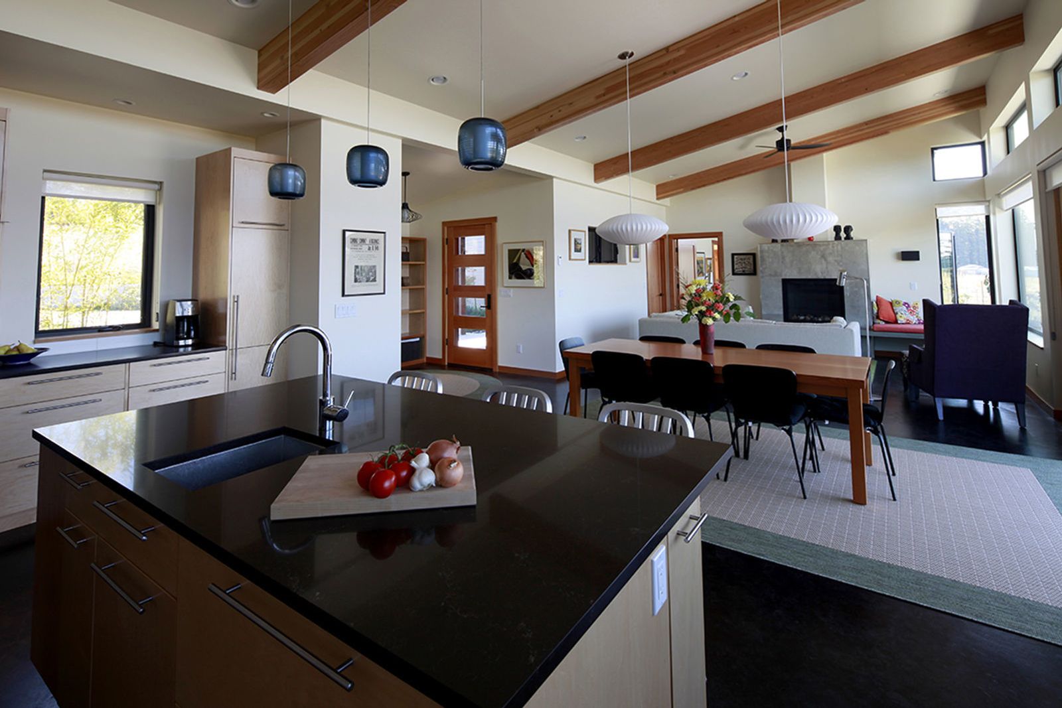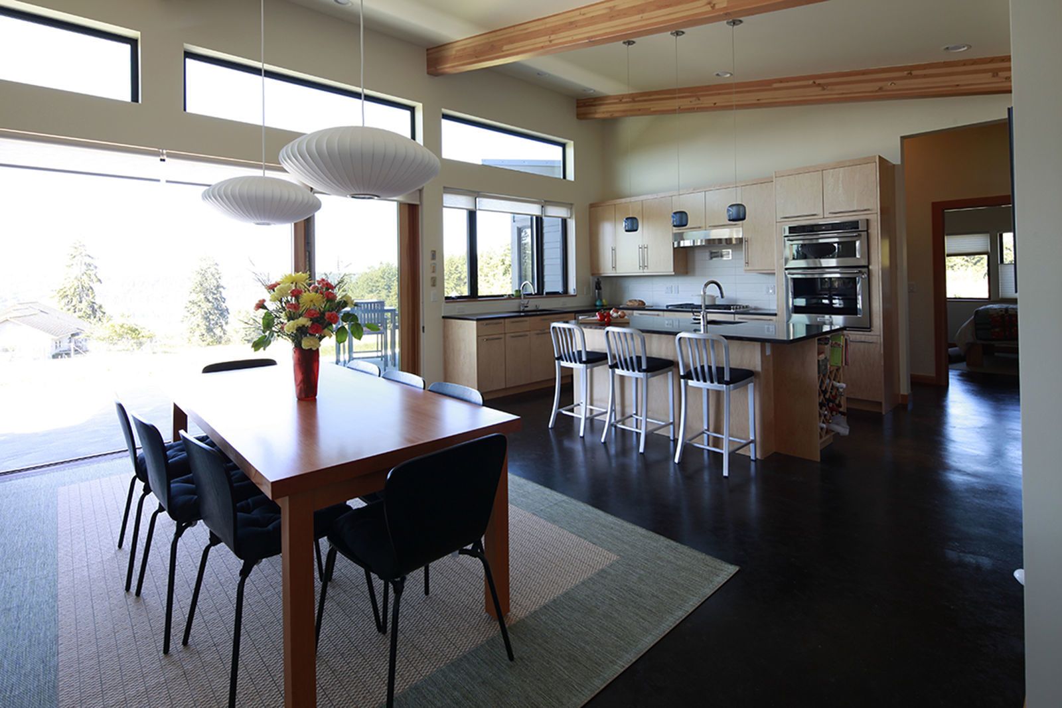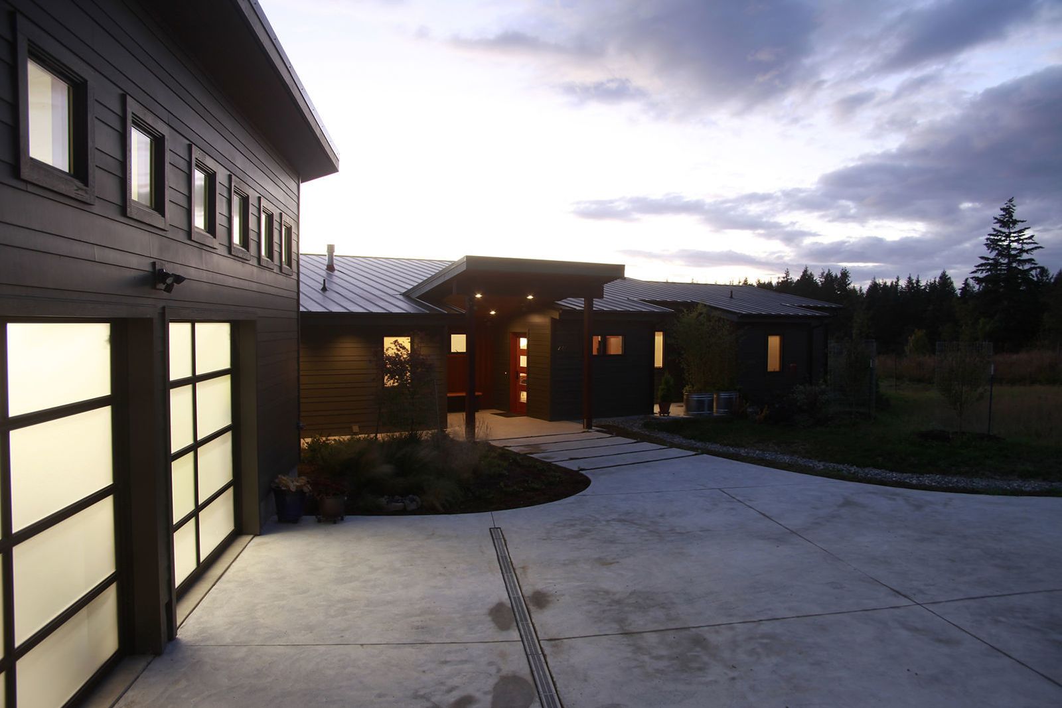For this new home on Whidbey Island in Puget Sound, 35 miles northwest of Seattle, our objectives were to create a comfortable home for two and maximize the views of Holmes Harbor and sunsets to the southwest. We oriented the house to provide each room with a view. We oriented the garage to provide the ideal angle and position for rooftop solar panels. We designed the house to incorporate elements of universal design. With an eye to aging in place, the house, decks, and garage are all on one level. The front entry leads to a great room comprising the kitchen, dining space, living room, and hearth. The master suite includes a sauna and a private deck with an outdoor shower. Both interior showers are zero threshold and ready for grab bars. The owners share their home office. At about 2,000 square feet, this comfortable house feels bigger than it is. Generous outdoor spaces, including a poured-concrete patio and bench connected to the great room, and a strong visual connection between the interior and exterior help maximize the feeling of light and space.
Up Next
Video Shorts
Featured Story

A quick checklist for success with exterior coatings.
Featured Video
Builder’s Advocate: An Interview With ViewrailDiscussion Forum
Highlights
"I have learned so much thanks to the searchable articles on the FHB website. I can confidently say that I expect to be a life-long subscriber." - M.K.
Video
View All Videos- FHB Podcast Segment: A Permanent Wood Foundation in the Adirondacks
- FHB Podcast Segment: Finding the Right Battery-Powered Nailer
- FHB Podcast Segment: Drywall-Free Half Wall Finish
- FHB Podcast Segment: A Cost-Effective Approach to Insulating and Air-Sealing Floor Trusses
Fine Homebuilding Magazine
- Home Group
- Antique Trader
- Arts & Crafts Homes
- Bank Note Reporter
- Cabin Life
- Cuisine at Home
- Fine Gardening
- Fine Woodworking
- Green Building Advisor
- Garden Gate
- Horticulture
- Keep Craft Alive
- Log Home Living
- Military Trader/Vehicles
- Numismatic News
- Numismaster
- Old Cars Weekly
- Old House Journal
- Period Homes
- Popular Woodworking
- Script
- ShopNotes
- Sports Collectors Digest
- Threads
- Timber Home Living
- Traditional Building
- Woodsmith
- World Coin News
- Writer's Digest
