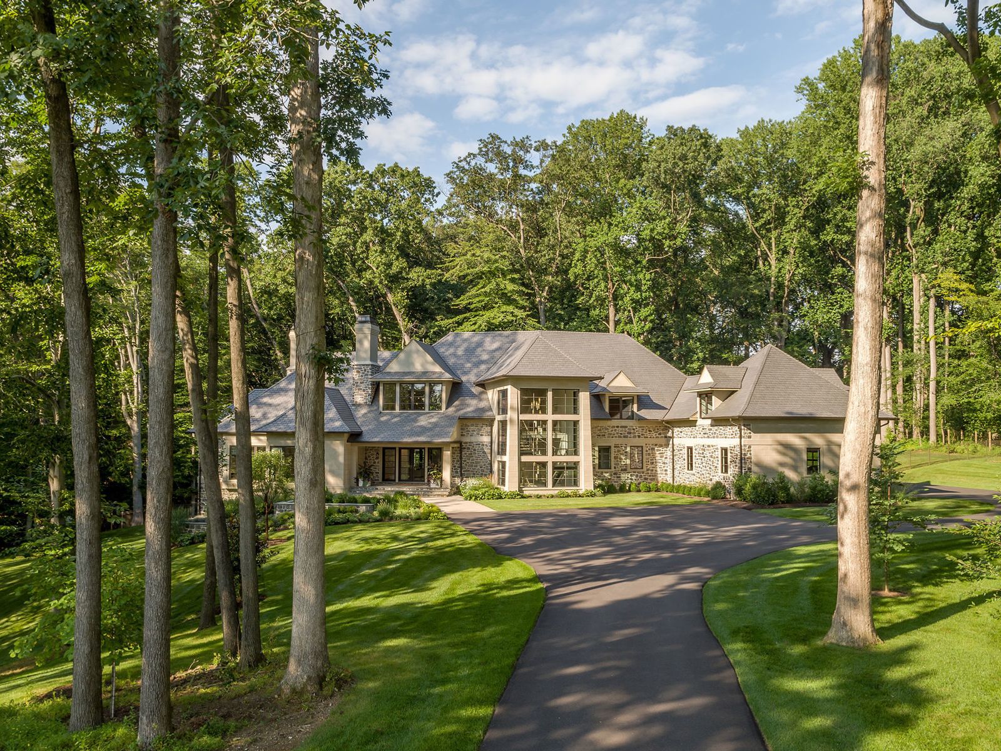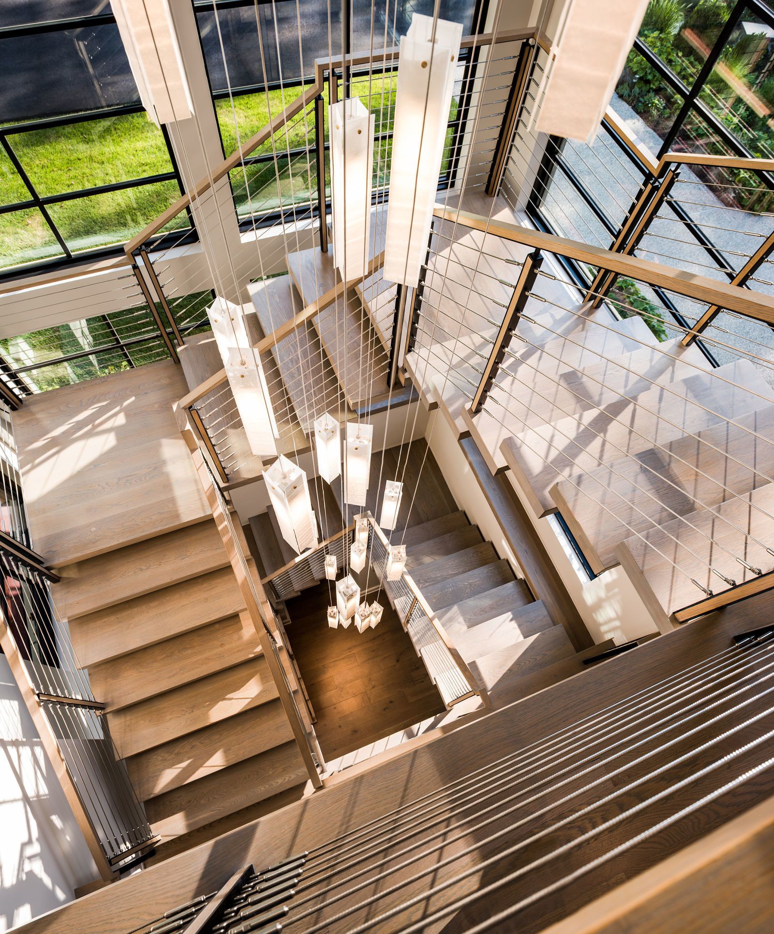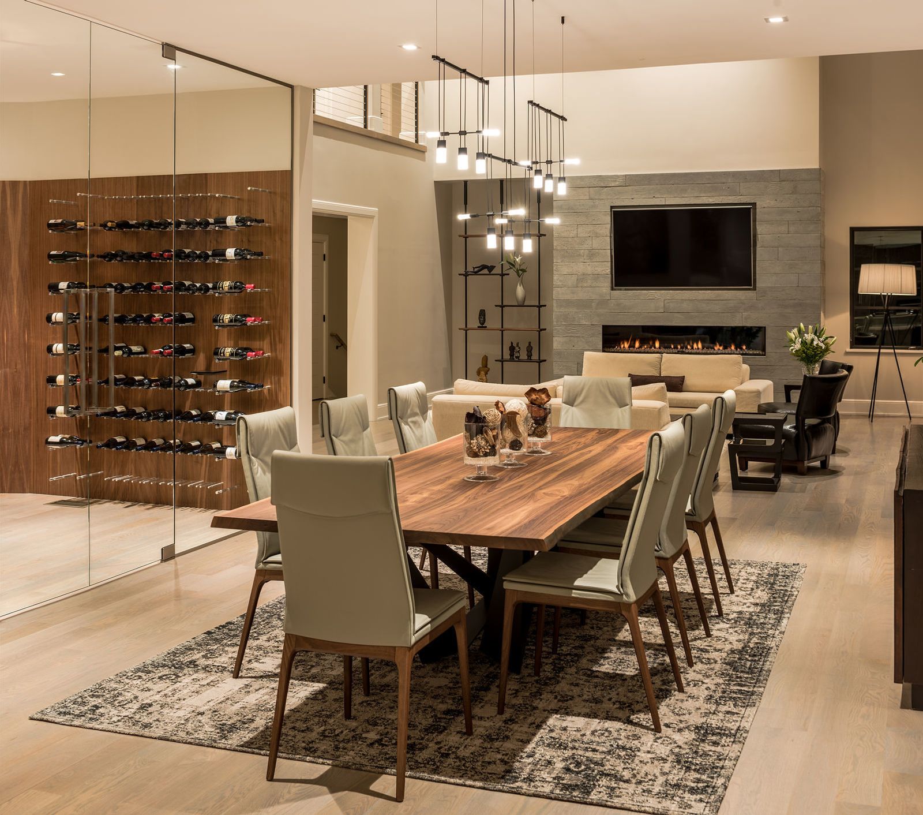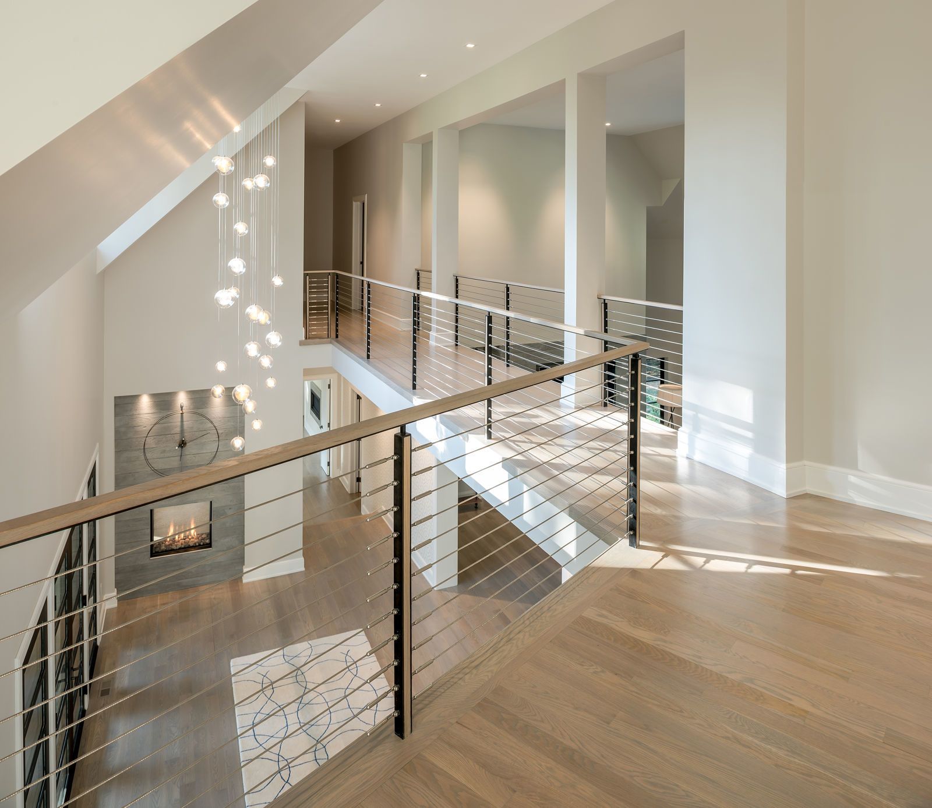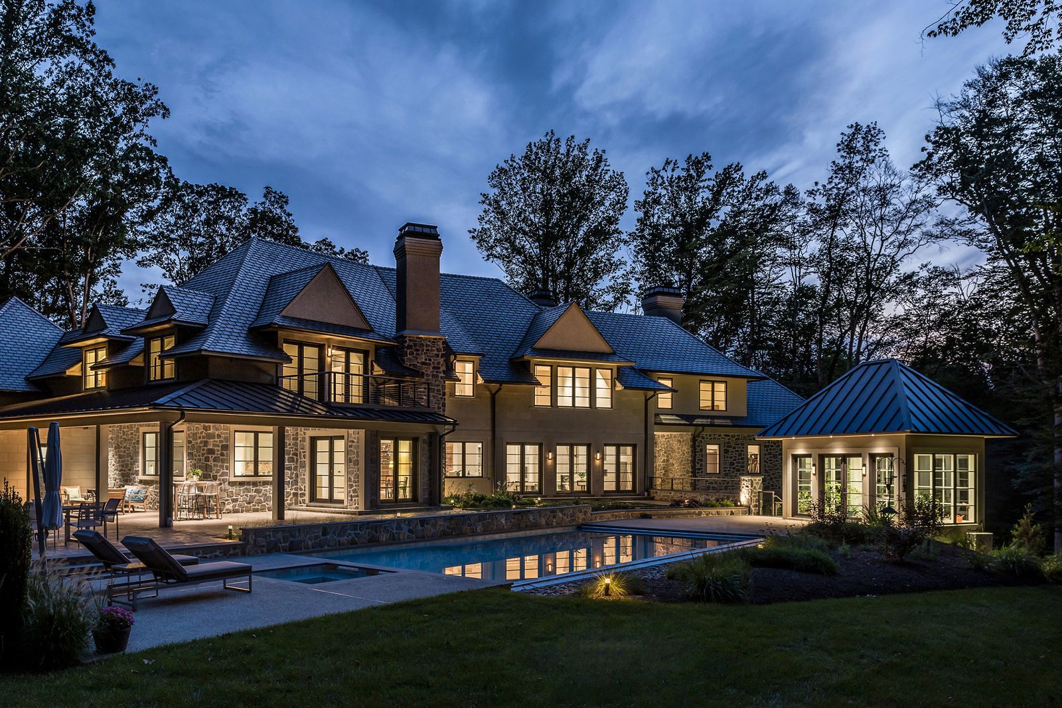The natural setting of this dramatically sited home played a prominent, challenging role in its siting and design. The homeowners desired a true home in the woods, an escape from daily life nestled into the majestic poplars and mighty oaks native to the local geography and climate. This effect was achieved by selectively choosing which trees to keep or remove to allow a forest of heritage trees to surround the home on three sides. The fourth side – the front of the home – faces west to establish sweeping sunset vistas of the undulating Chester County countryside. The greenhouse, which increases the home’s 9,000-square-foot footprint by an additional 200 square feet, and expansive back terraces and pool area, further connect the home to the lush, leafy landscape. Inside the home, a soaring stair tower mirrors the glass-encased atmosphere of the greenhouse. Here, a vast window bay at the front of the house features a modern staircase with open risers, a cable handrail, oak treads, and a steel stringer. The window panes were designed horizontally, rather than in the classic vertical layout, to create complementary lines and deep overhangs that give the house length and context within the landscape. This elegant space also provides another, three-story vantage point from which one can take in the verdant scenery and ruddy twilights to the west. The open, ethereal mood established in the stair tower is replicated throughout the entirety of the home. In the center of the home, a balcony overlooks a two-story entry hall and living room below, and, with its cable handrails and honey-toned woods, creates a light, airy sensation and uninterrupted sight lines from one side of the home to the other. The bank of floor-to-ceiling windows and french doors that open to the back terraces flood the open-concept living and dining spaces with natural light and further contribute to the home’s loftiness. A large glass wall – a common theme in the home – separates the wine room from the dining area without obstructing views or adding visual weight to the design. Two warming elements – the sleek ribbon fireplace in the living room and the corner ribbon fireplace in the dining area – echo the horizontal lines that are ubiquitous in the home and conjure an earthy weightlessness that both complements and contrasts the rest of the residence. In the kitchen, sleek islands – one with a waterfall edge – and minimalist cabinetry focus the attention on the view just outside the generous, horizontally paned windows without sacrificing the conveniences of modern luxury living. Found somewhere in the transitional space between traditional and contemporary, the architecture of the Woodland Residence is a careful study in balancing seemingly paradoxical elements. The result seamlessly marries time-worn with cutting-edge, temporal with transcendental, and rustic with refined for a boundary-blurring, meticulously designed residence in the woods.
Up Next
Video Shorts
Featured Story

From durability to energy efficiency, continuous exterior insulation is an accessbile approach to a high-performance wall.
Related Stories
-
 FHB Podcast Segment: The Best of the Fine Homebuilding Podcast, Volume 8
FHB Podcast Segment: The Best of the Fine Homebuilding Podcast, Volume 8 -
 Podcast Episode 663: Green Stains, Larsen Trusses, and Insulating Behind Stucco
Podcast Episode 663: Green Stains, Larsen Trusses, and Insulating Behind Stucco -
 FHB Podcast Segment: Larsen-Truss Retrofit to Existing Stud-Frame House
FHB Podcast Segment: Larsen-Truss Retrofit to Existing Stud-Frame House -
 Podcast Episode 662: Roof Venting, Roof Leaks, and High-Performance Framing
Podcast Episode 662: Roof Venting, Roof Leaks, and High-Performance Framing
Discussion Forum
Highlights
"I have learned so much thanks to the searchable articles on the FHB website. I can confidently say that I expect to be a life-long subscriber." - M.K.
