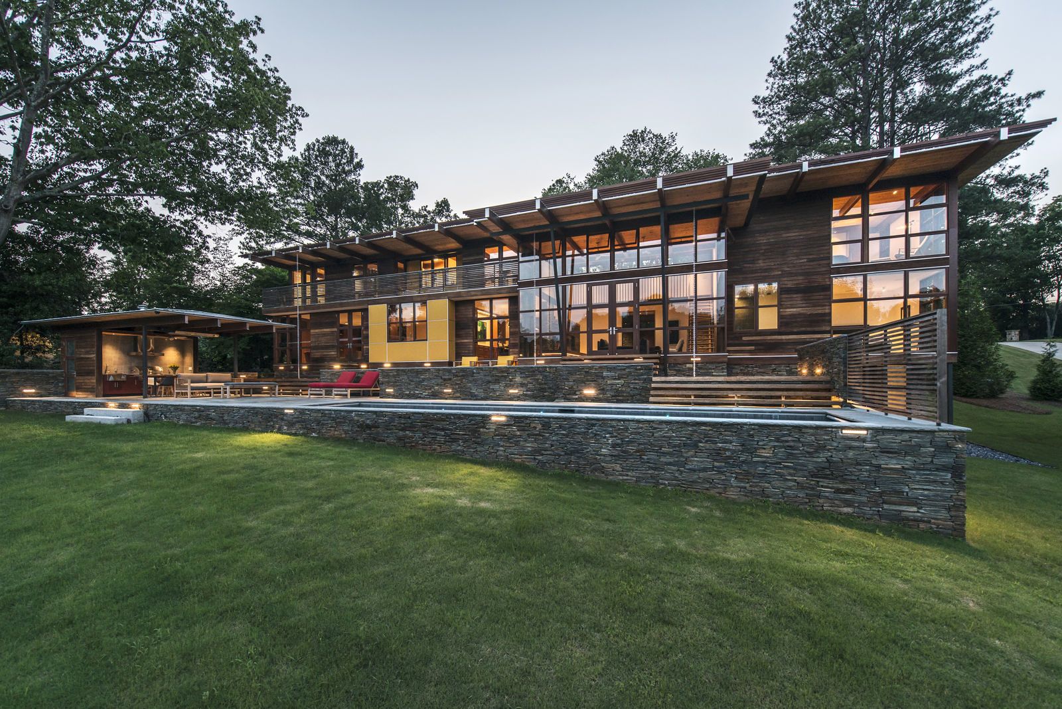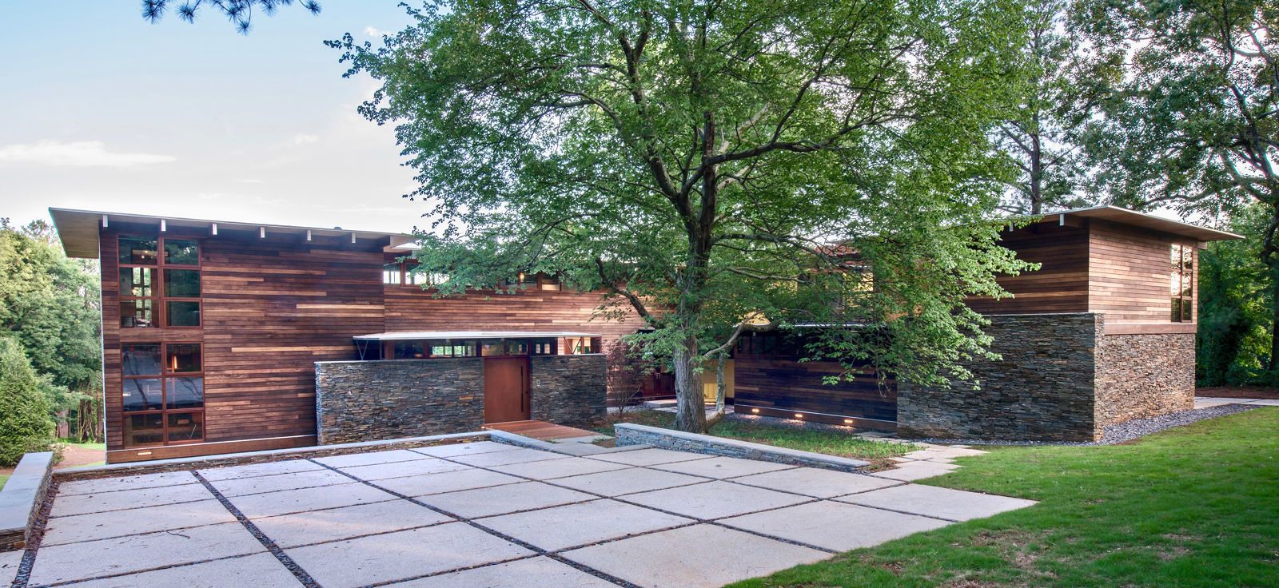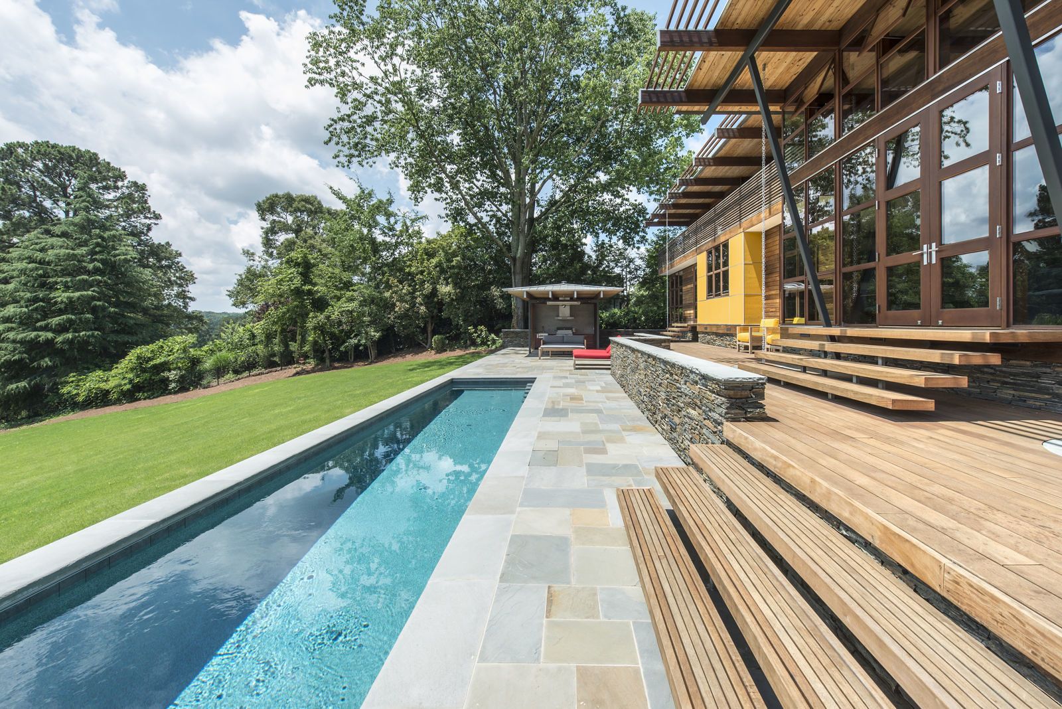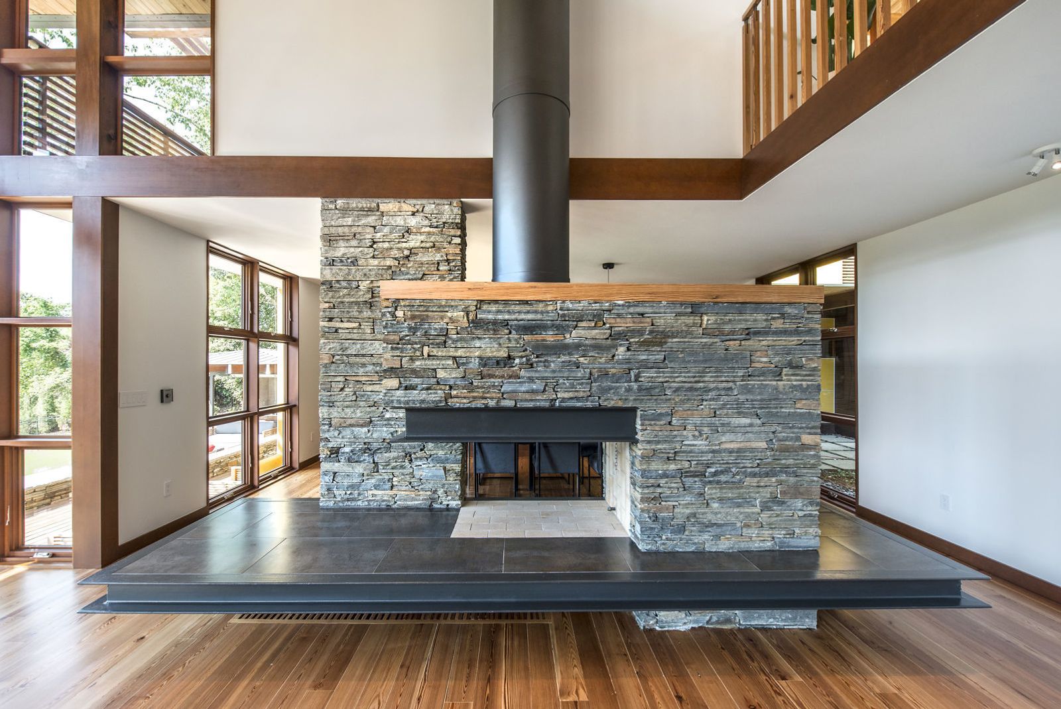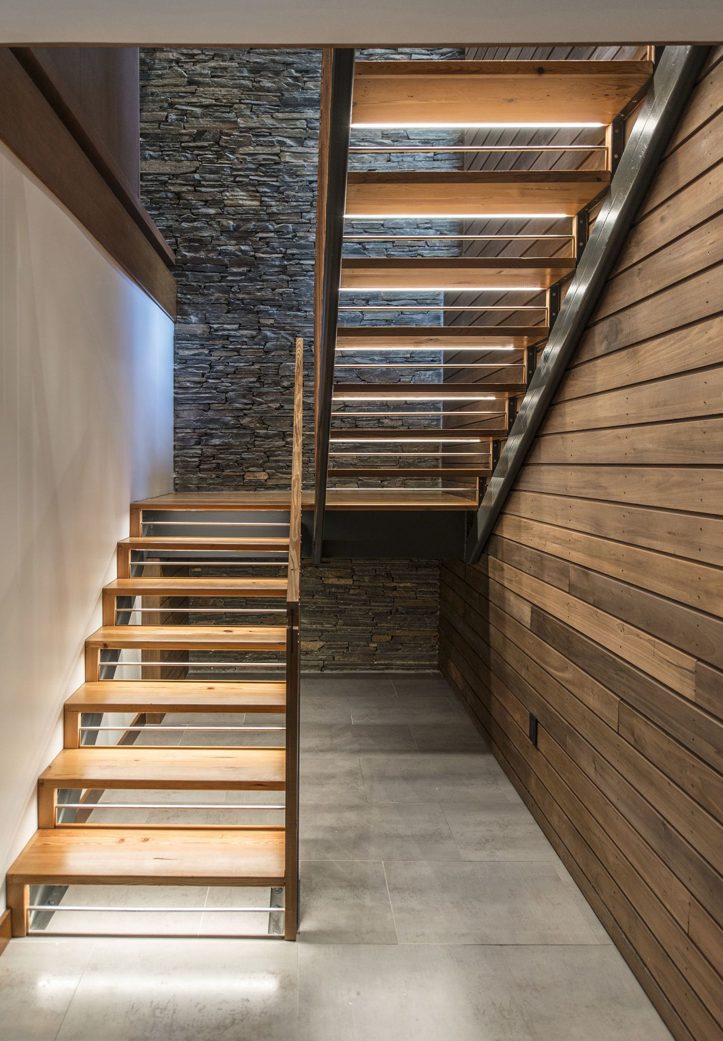Project Description: The Hillside House is located on a rolling piedmont site overlooking a long-established golf course and within the stringently controlled riparian buffer of the Chattahoochee River. The aesthetics of the house follow a straightforward refined minimalism with all features fulfilling either functional requirements or goals for energy conservation. A compact two-story footprint allows the six-bedroom house to stay within jurisdictional restrictions to land disturbance. The house and grounds are designed to preserve and wrap around a large silver maple planted in the 1960’s by one of the owner’s mother. Designed for a growing family with strong extended international family ties the house is open and social. Environmental concerns were paramount for the family and the house fits tightly into its microclimate, sitting lightly on the land, saving the majority of existing trees and minimizing grading.
Up Next
Video Shorts
Featured Story

Patrick chats with the BS* + Beer crew at this year's International Builders' Show.
Featured Video
SawStop's Portable Tablesaw is Bigger and Better Than BeforeDiscussion Forum
Highlights
"I have learned so much thanks to the searchable articles on the FHB website. I can confidently say that I expect to be a life-long subscriber." - M.K.
Fine Homebuilding Magazine
- Home Group
- Antique Trader
- Arts & Crafts Homes
- Bank Note Reporter
- Cabin Life
- Cuisine at Home
- Fine Gardening
- Fine Woodworking
- Green Building Advisor
- Garden Gate
- Horticulture
- Keep Craft Alive
- Log Home Living
- Military Trader/Vehicles
- Numismatic News
- Numismaster
- Old Cars Weekly
- Old House Journal
- Period Homes
- Popular Woodworking
- Script
- ShopNotes
- Sports Collectors Digest
- Threads
- Timber Home Living
- Traditional Building
- Woodsmith
- World Coin News
- Writer's Digest
