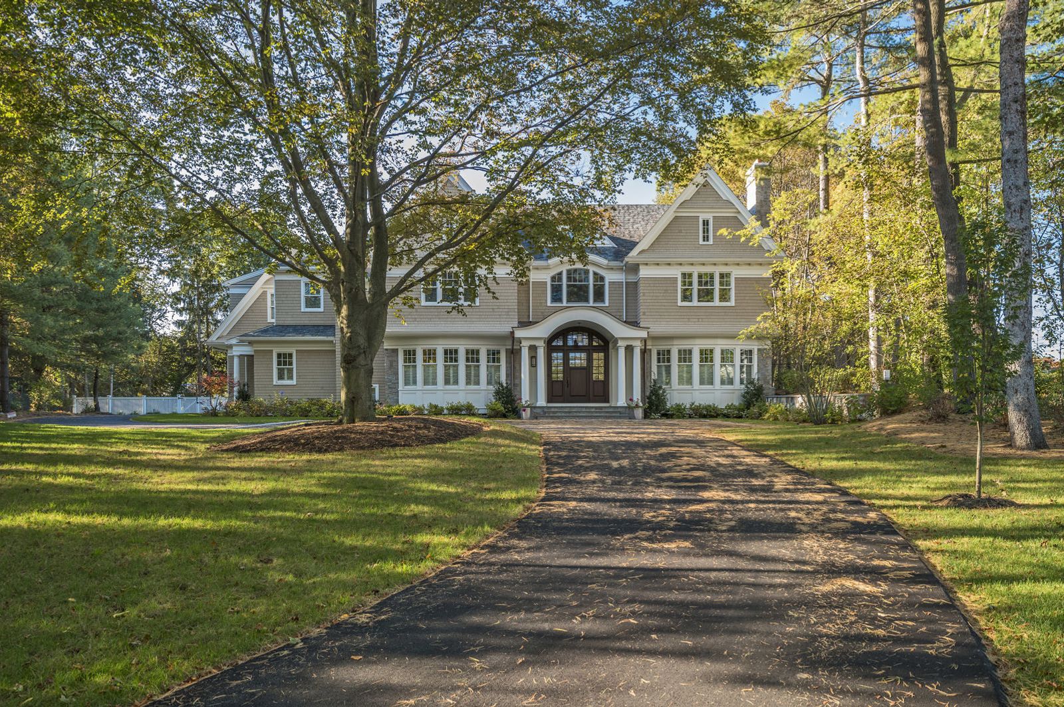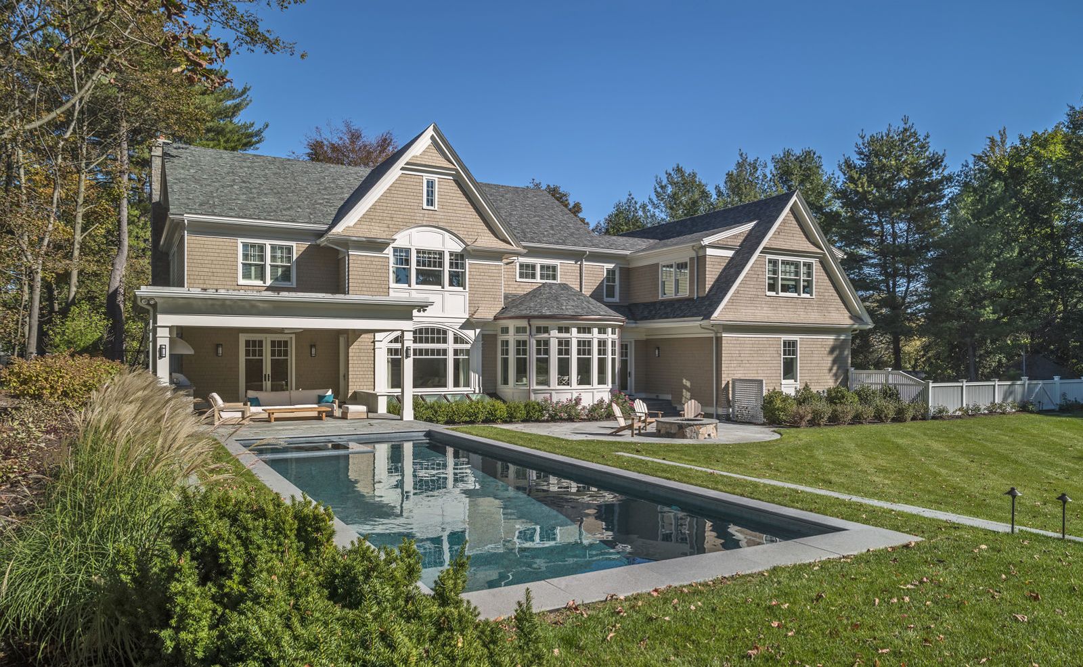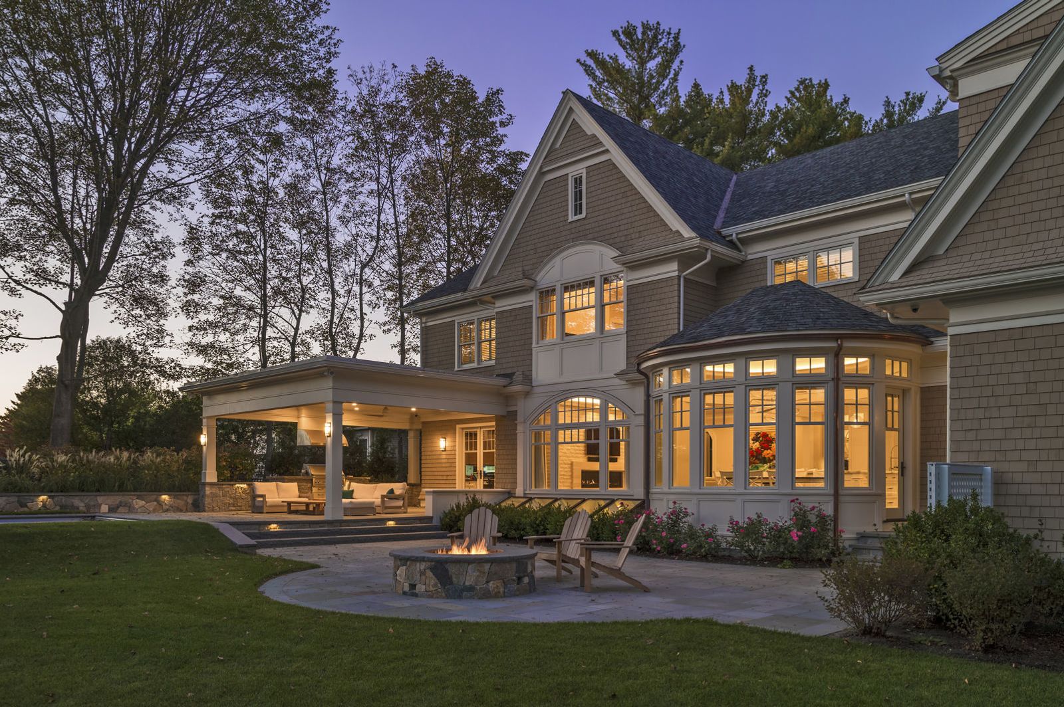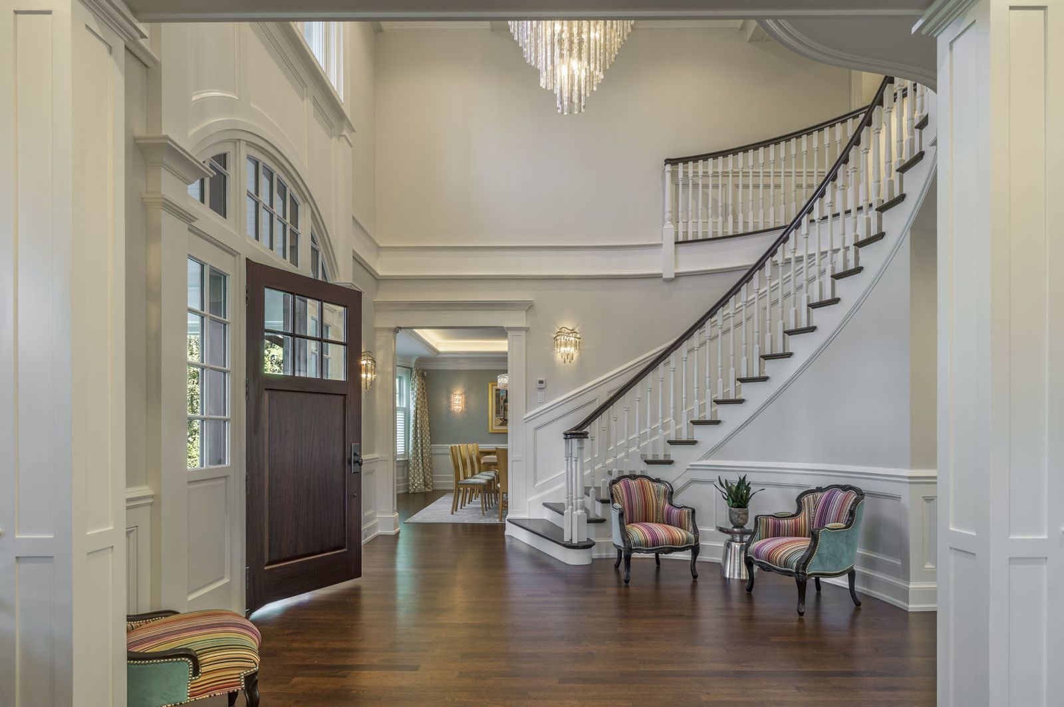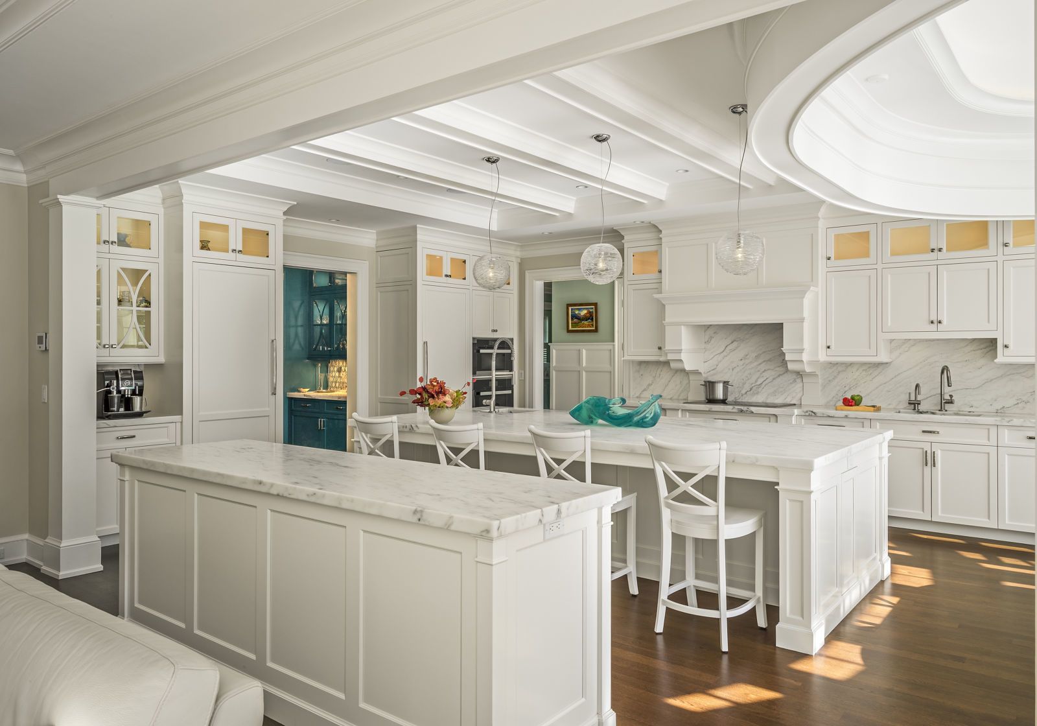One of the first challenges (and opportunities) for this project was the site itself. Once home to the local “estate,” neighboring parcels had been sold off over time leaving a “landlocked” parcel containing the original home. With over a dozen neighbors we knew siting and screening would be the key to the project’s success. Fortunately with such a large site we had some flexibility in siting the house. We let the sun’s path guide our way and faced the rear of the house almost due south. In doing so we could carved out an elegant approach to the front of the house. The approach creates a sense of arrival for guests, privacy for the homeowner, and makes the whole site feel as if it had been there for ages! The next challenge came directly from the homeowners themselves. Both were tore between traditional and more contemporary aesthetics. While their taste in art and furnishings is decidedly contemporary, they adore traditional New England architecture. The result is a blend of highly detailed traditional architecture which gradually becomes more transitional as you move from the public to more private spaces. The entry hall, for example, has an elegant curved staircase, crystal chandelier, and beamed ceilings. A “wow” factor the homeowners specifically requested. Moving towards the back of the house, the tone becomes much more transitional with an open kitchen, family and breakfast room suite. The rear wall is almost entirely glass, providing sweeping views of the sunny rear yard. The curved breakfast room with its cathedral ceiling and contemporary pendant light pushes the traditional boundary, even for the exuberant shingle style. Upstairs in the master bath, that most private space, the traditional nomenclature is abandoned entirely. The freestanding soaking tub sits in front of a floor to ceiling tile wall. Behind the wall is an open air walk-in shower filled with body sprays and rain heads.
Up Next
Video Shorts
Featured Story
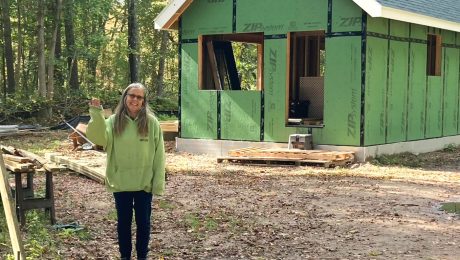
Carpenter Kerri Gaffett reflects on tackling tradework independently and learning how to work with the physics of your body.
Featured Video
Builder’s Advocate: An Interview With ViewrailDiscussion Forum
Highlights
"I have learned so much thanks to the searchable articles on the FHB website. I can confidently say that I expect to be a life-long subscriber." - M.K.
Video
View All Videos- FHB Podcast Segment: Finding the Right Battery-Powered Nailer
- FHB Podcast Segment: Drywall-Free Half Wall Finish
- FHB Podcast Segment: A Cost-Effective Approach to Insulating and Air-Sealing Floor Trusses
- FHB Podcast Segment: Shower Wall and Tub Surround Panels Explained
Fine Homebuilding Magazine
- Home Group
- Antique Trader
- Arts & Crafts Homes
- Bank Note Reporter
- Cabin Life
- Cuisine at Home
- Fine Gardening
- Fine Woodworking
- Green Building Advisor
- Garden Gate
- Horticulture
- Keep Craft Alive
- Log Home Living
- Military Trader/Vehicles
- Numismatic News
- Numismaster
- Old Cars Weekly
- Old House Journal
- Period Homes
- Popular Woodworking
- Script
- ShopNotes
- Sports Collectors Digest
- Threads
- Timber Home Living
- Traditional Building
- Woodsmith
- World Coin News
- Writer's Digest
- Marine Group
- Angler's Journal
- PassageMaker
- Power & Motoryacht
- SAIL
- Soundings
- Soundings Trade Only
- Woodshop News
- Yachts International
