In 2014, my wife Ashely and I were happily living, working, and raising our kids in Nairobi, Kenya. But we wanted our three young children to be closer to their relatives and roots in the Midwest. Luckily for us, our big move back coincided with a #bucketlist item of my dad’s: to design and build a small, sustainable house with as many refurbished materials as possible. In addition to having the chance to build a house together, our goals for the project were to create a small, affordable, and kid-proof home that lets the outdoors in and that will be able to evolve (not expand) with us as our children grow up. Having lots of light, multiple functional and multi-use spaces, and easy access to the outdoors were important, as was using true, high-quality materials that will hold up to regular wear and tear, and eventually a family dog. The location and placement of the home – on a secluded 8-acre apple orchard and restored prairie – helps us live very much in sync with nature. The sun rises in the east through our master bedroom windows and the adjoining large main floor bathroom, then warms the south-facing kitchen, dining area, and eventually west-facing living room over the course of the day. A large flush-with-floor-level deck on the south side hosts an outdoor living area and a dining table, and looks over a kitchen garden and lawn. Large windows catch breezes beautifully, and we fling them open every summer night. In the winter, we stay warm in an airtight home with a very well-insulated envelope. The house’s southern exposure helps us soak up the winter sun to maximize passive solar gain, and an air-to-air exchanger keeps things circulating when we’re buttoned up. At 1800sqft, ours is a small house with a big mandate: to shelter and support a growing family of five through all the life stages to come. Some “small space hacks” that make the space work include having small bedrooms and two bathrooms, the main floor one being particularly roomy with lots of light. A family room in the basement will evolve to accommodate late-night teenagers (for better or worse, it even has a door to outside). The home office upstairs (with two doors and sound proofing) has space for a homework station and craft projects. The wall of books on built-in shelves in the loft library helps with acoustics, and the lowest shelves swing open to reveal 14’ deep “kid caves” the length of the office, a favorite nap spot for our young kiddos. The walk-through closet between the master bedroom and main bath gives the feeling of having an en-suite master bath, and the closet was sized to fit a crib; we moved in when our youngest was still breastfeeding and for the past year the master closet has done double duty as our “nano nursery.” With the vaulted ceiling reaching 23’ at its peak, when sitting in the main floor living room with views over the treetops and adjacent farms, it’s easy to forget that this is technically a “small home”.
Up Next
Video Shorts
Featured Story

Patrick chats with the BS* + Beer crew at this year's International Builders' Show.
Discussion Forum
Highlights
"I have learned so much thanks to the searchable articles on the FHB website. I can confidently say that I expect to be a life-long subscriber." - M.K.
Fine Homebuilding Magazine
- Home Group
- Antique Trader
- Arts & Crafts Homes
- Bank Note Reporter
- Cabin Life
- Cuisine at Home
- Fine Gardening
- Fine Woodworking
- Green Building Advisor
- Garden Gate
- Horticulture
- Keep Craft Alive
- Log Home Living
- Military Trader/Vehicles
- Numismatic News
- Numismaster
- Old Cars Weekly
- Old House Journal
- Period Homes
- Popular Woodworking
- Script
- ShopNotes
- Sports Collectors Digest
- Threads
- Timber Home Living
- Traditional Building
- Woodsmith
- World Coin News
- Writer's Digest
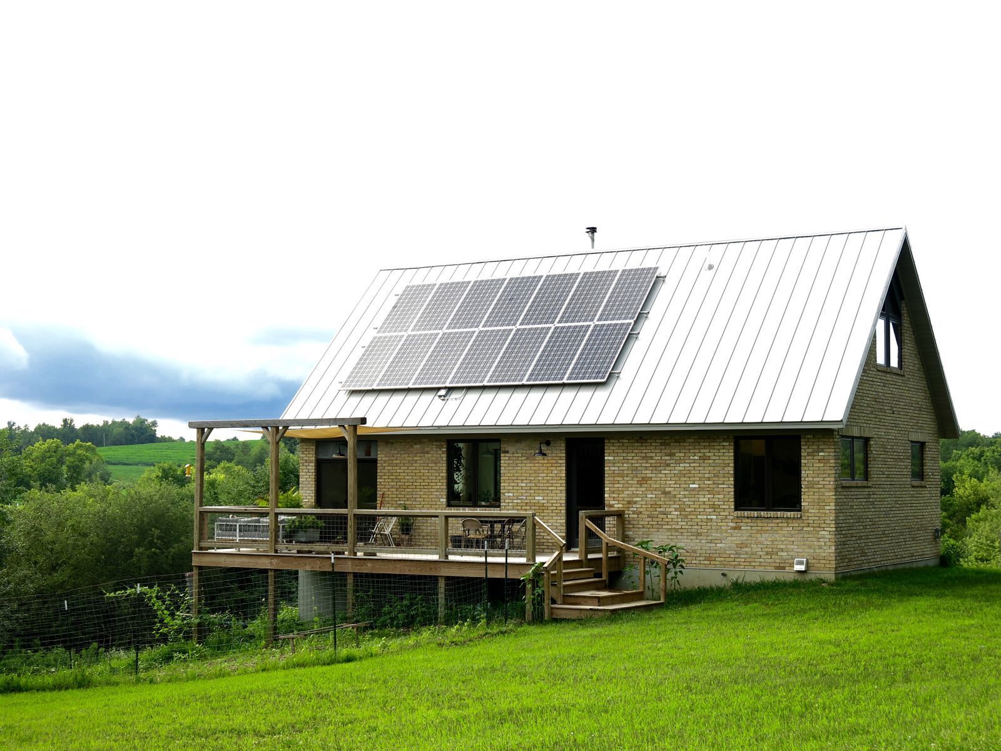
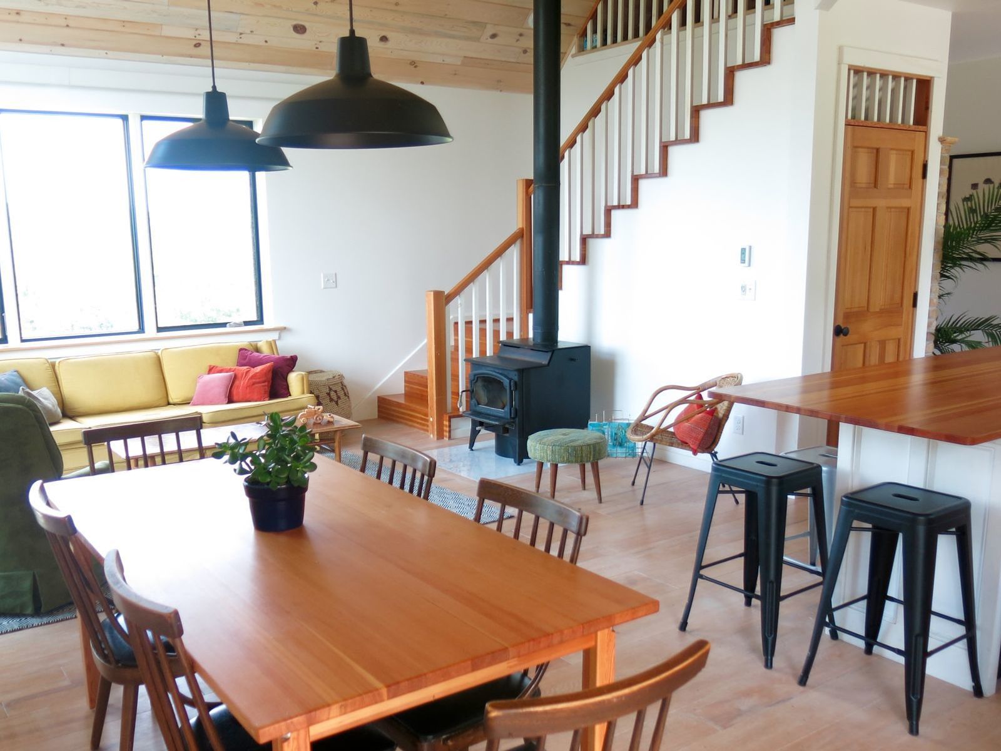
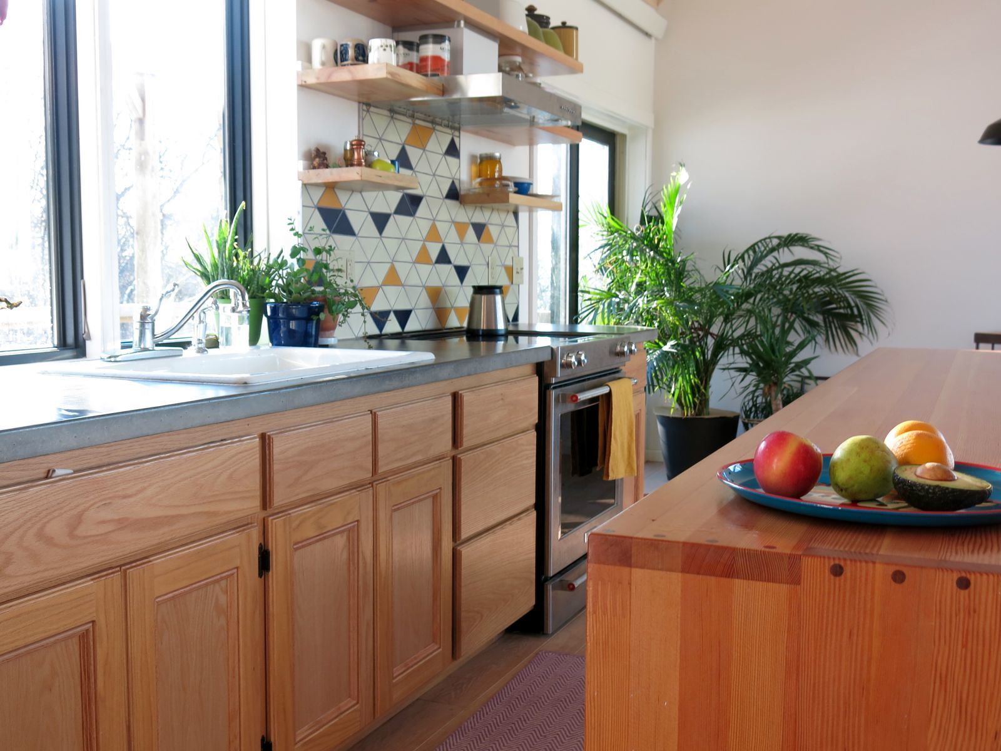
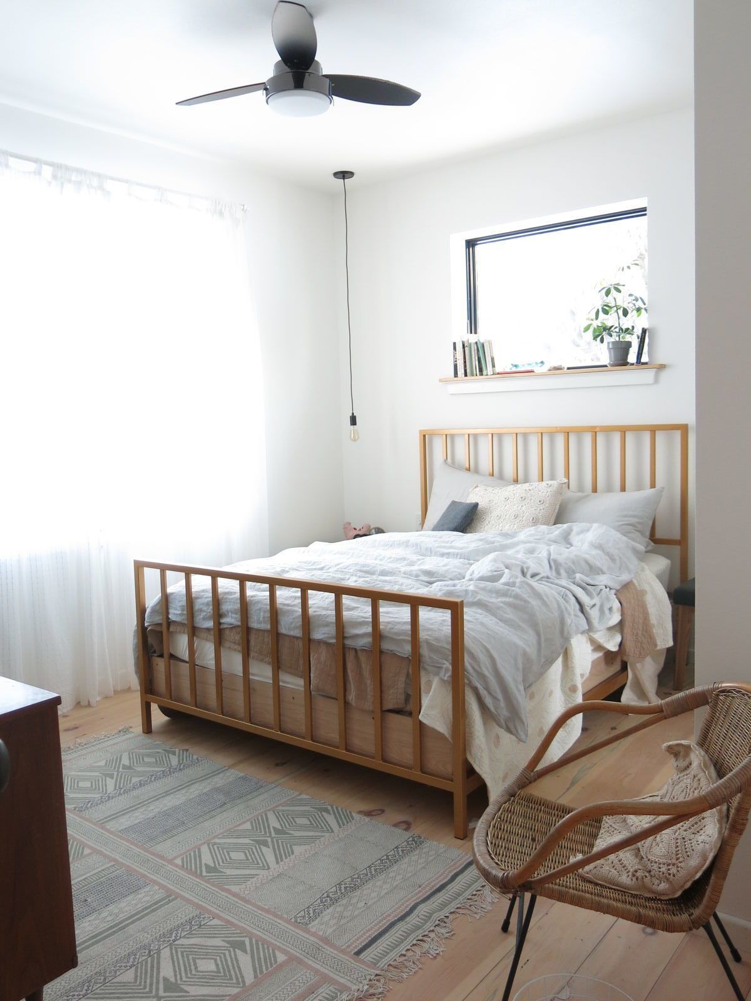
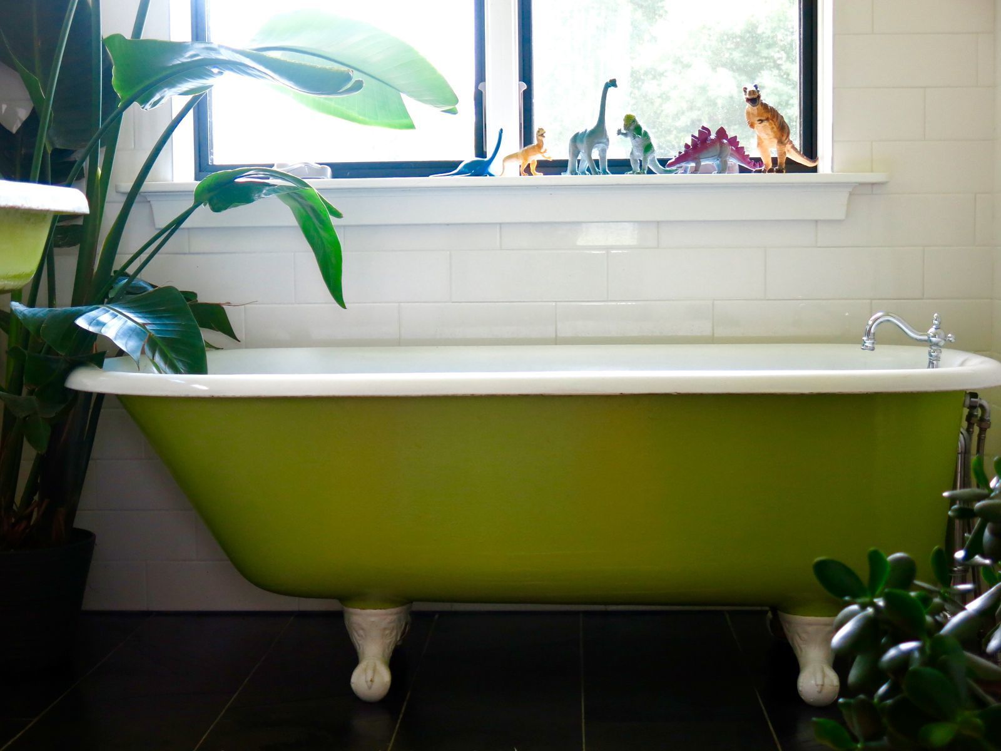





















View Comments
You should be very proud! My Daddy, now 81, cannot build houses with me anymore. His health won't allow it. But, after his 60 years of building, i have learned more than i can list! Congratulations on your new home!