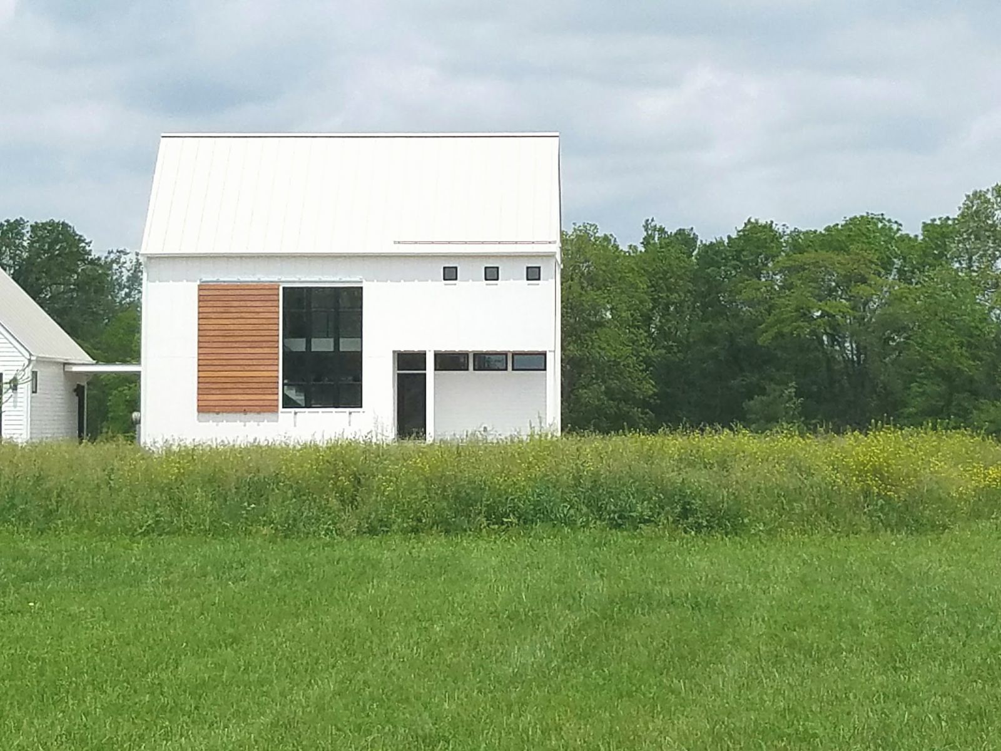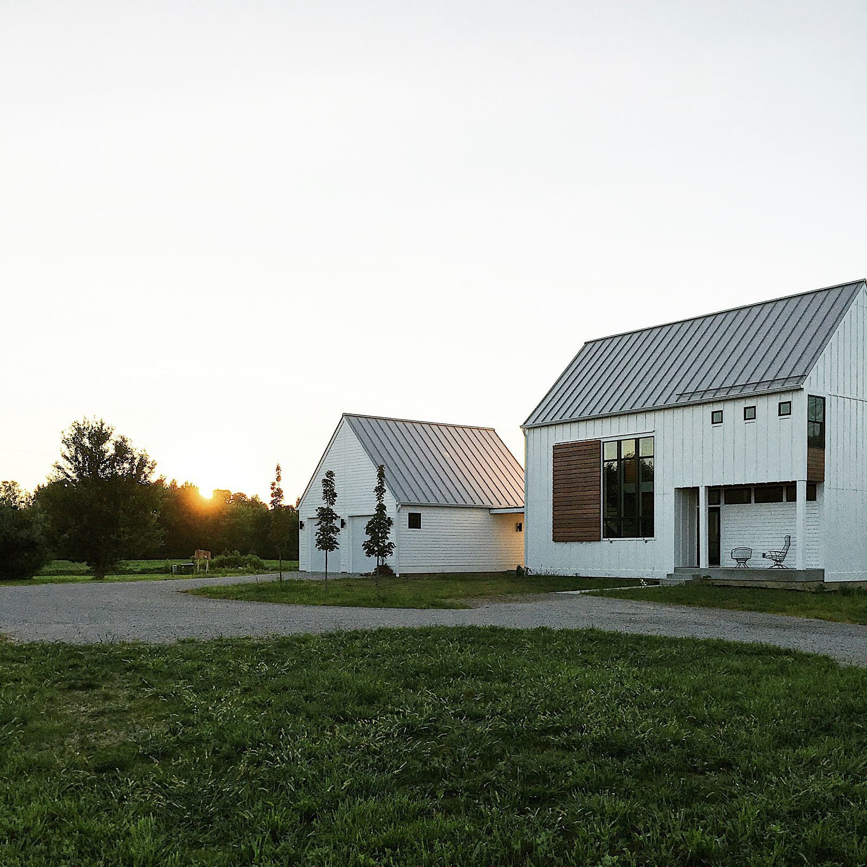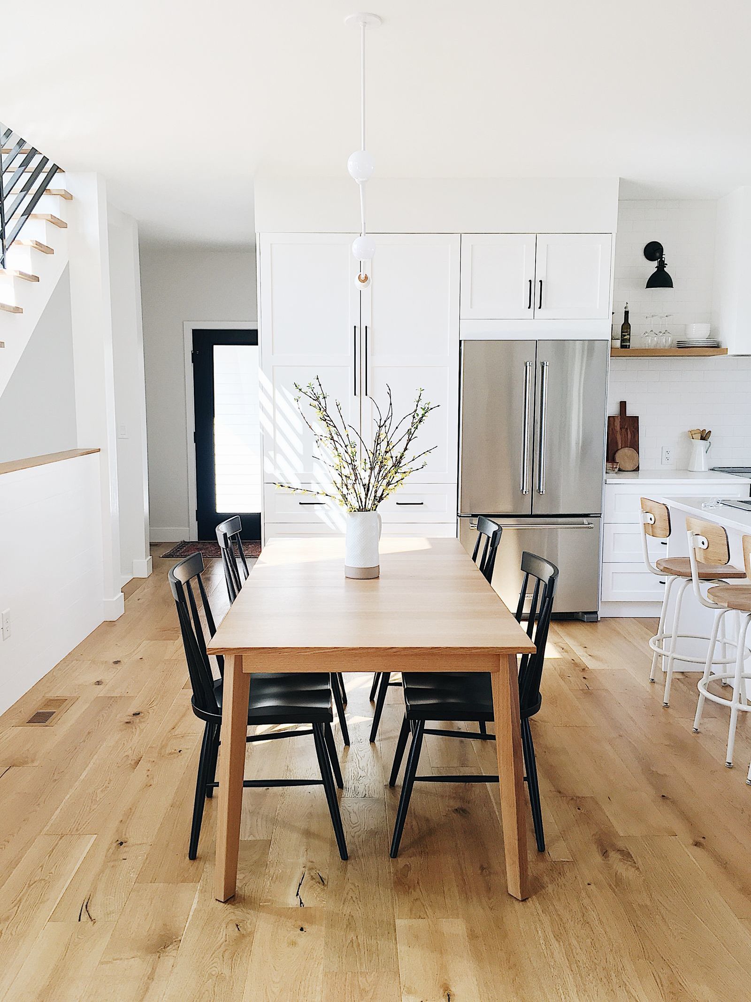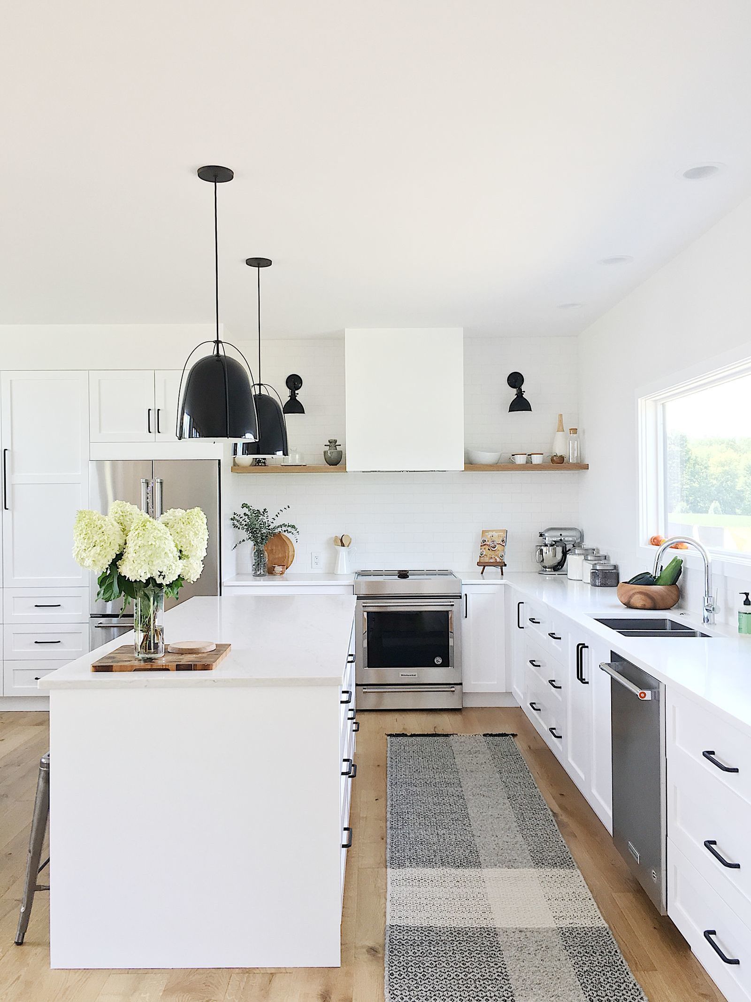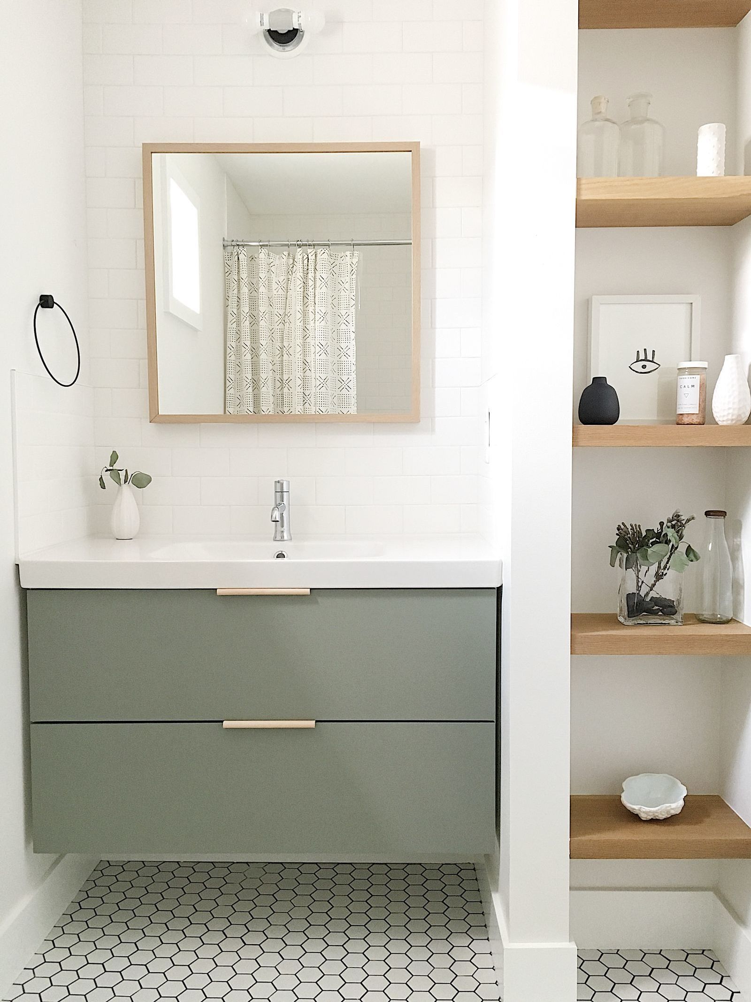This project was intended to be kept small and affordable from the start, easy to say, but hard to do when energy efficiency and professional design are incorporated. Not to mention making sure that 3 bedrooms and 2.5 baths also fit in. The owners found Cedar Street Builders because of their focus on energy efficient and passive house construction, and together teamed with David Rausch Studio for the design. The owner wanted a home that was modern, but comfortable, and budget was key for the young couple. Together a design that was simple, yet elegant was formed, highlighted by the South stairway with a large window unit that has an operable Ipe shade making minimizing Southern sun in the summer achievable while inviting the low lying winter sun deep past the stair and into the dining and kitchen space. A budget was established early on in the process and met in the end. While spending money on durability and comfort (metal roof, ipe exterior accents, top of the line HVAC system with ERV for optimal indoor air quality) we were able to keep cost reasonable in other areas (Ikea cabinets assembled by owner, and some owner-made light fixtures for example). See also https://www.mysimplysimple.com/my-simply-simple/2018/5/12/the-modern-farmhouse-one-year-after-the-build
Up Next
Video Shorts
Featured Story

A small and dated house lends its foundation to a stylish new home with more than twice the space.
Featured Video
SawStop's Portable Tablesaw is Bigger and Better Than BeforeDiscussion Forum
Highlights
"I have learned so much thanks to the searchable articles on the FHB website. I can confidently say that I expect to be a life-long subscriber." - M.K.
Fine Homebuilding Magazine
- Home Group
- Antique Trader
- Arts & Crafts Homes
- Bank Note Reporter
- Cabin Life
- Cuisine at Home
- Fine Gardening
- Fine Woodworking
- Green Building Advisor
- Garden Gate
- Horticulture
- Keep Craft Alive
- Log Home Living
- Military Trader/Vehicles
- Numismatic News
- Numismaster
- Old Cars Weekly
- Old House Journal
- Period Homes
- Popular Woodworking
- Script
- ShopNotes
- Sports Collectors Digest
- Threads
- Timber Home Living
- Traditional Building
- Woodsmith
- World Coin News
- Writer's Digest
