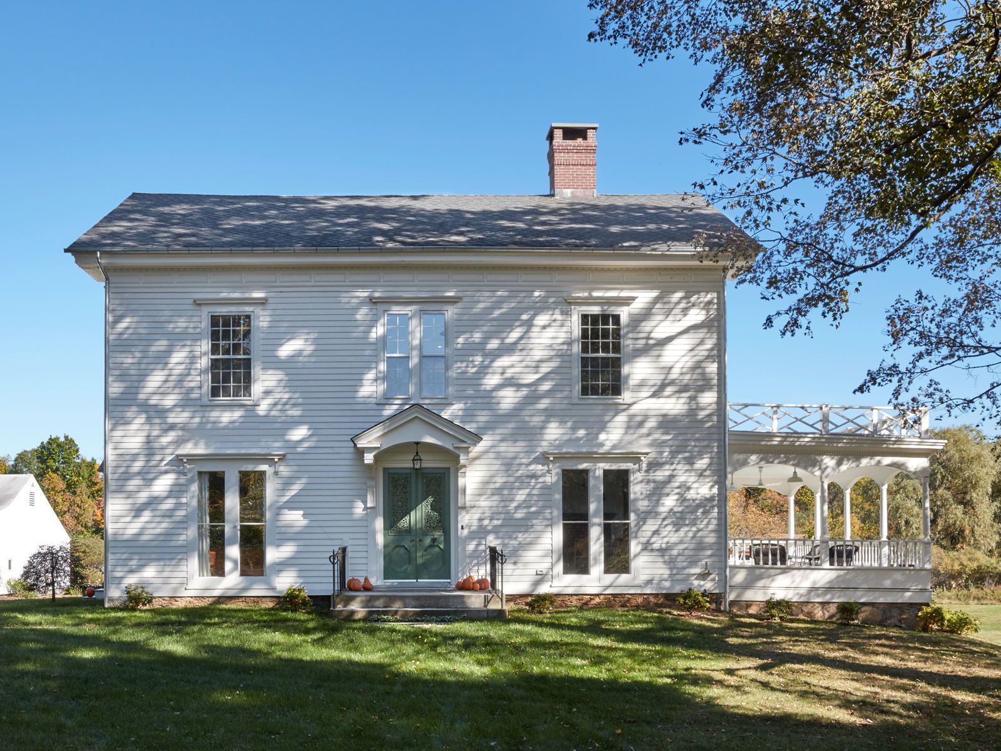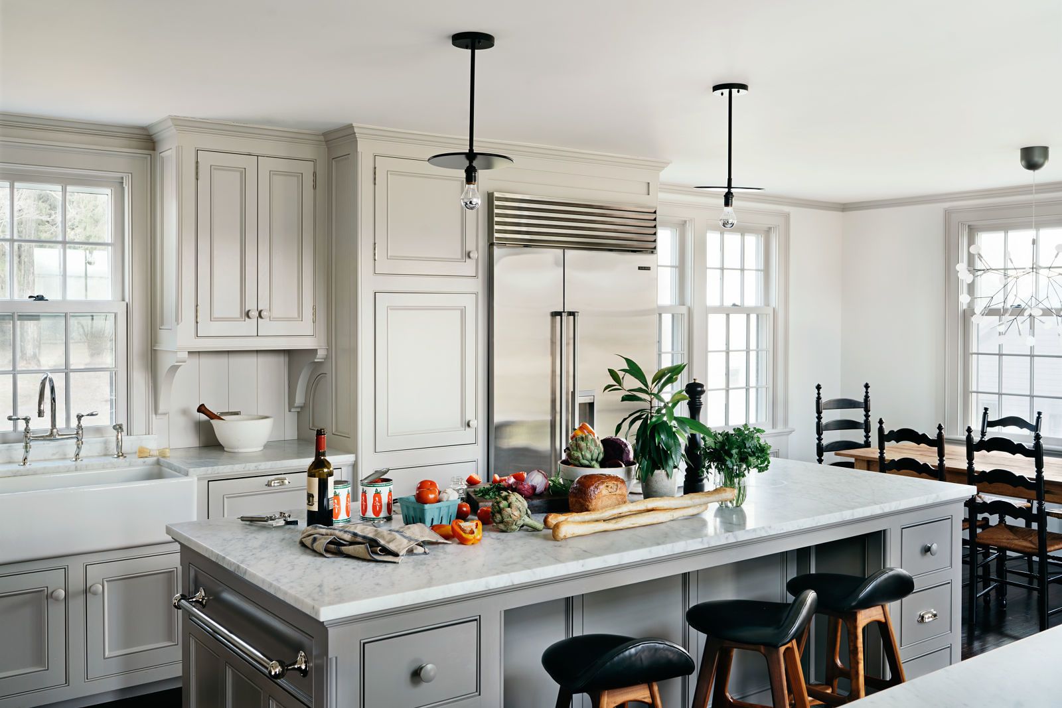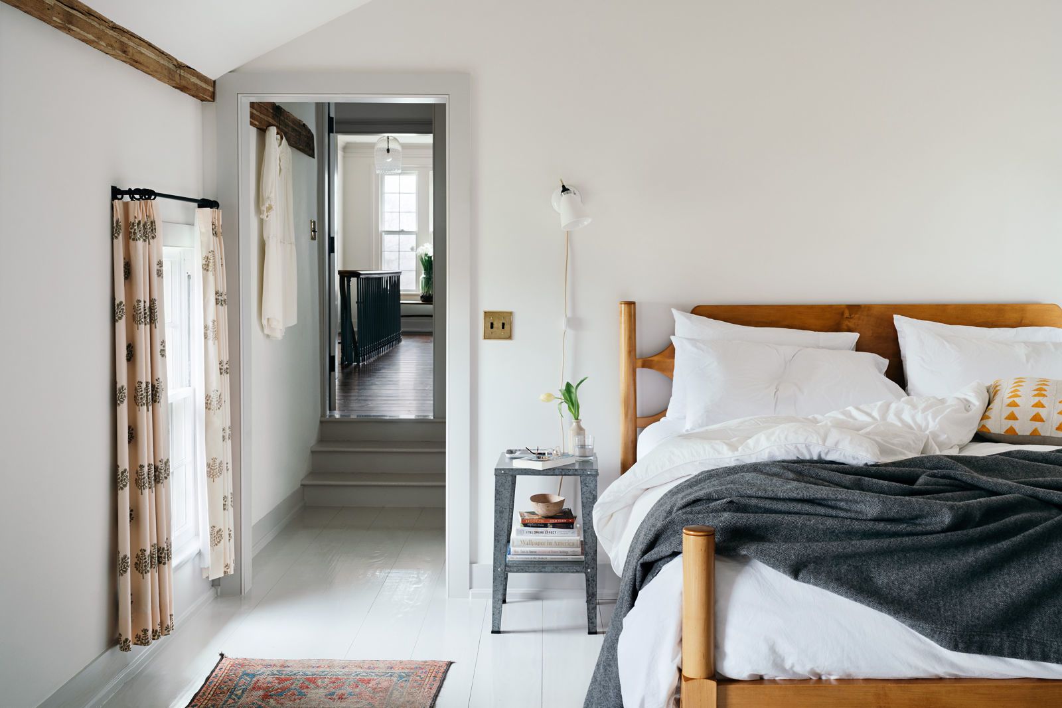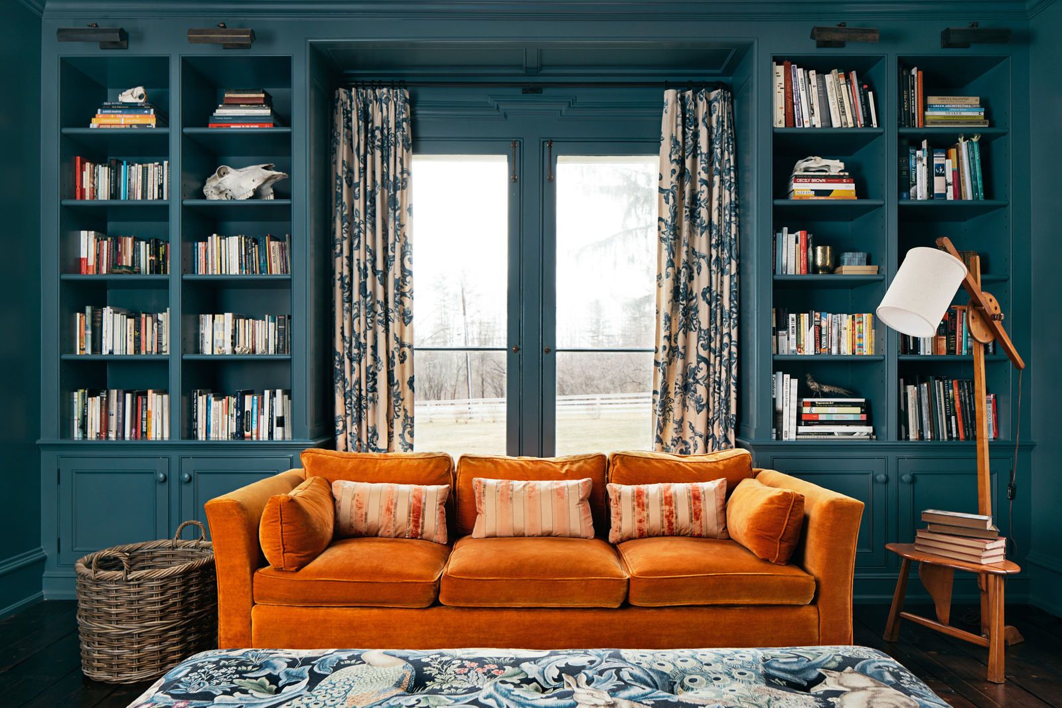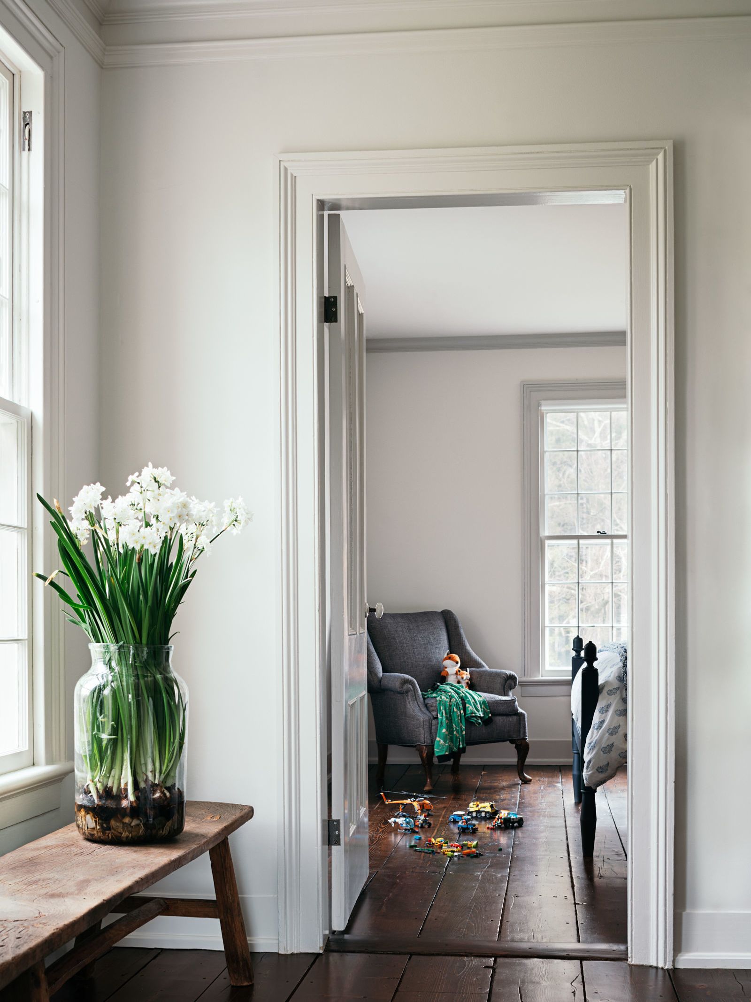Our first priority was to strip away years and layers of modernization and additions to bring it back as close to a simple farmhouse as possible. Those additions included dropped ceilings and layers of outdated flooring, cabinetry, and sheetrock. The goal was to keep the historical footprint intact rather than over-modernizing it, and we designed several innovative solutions for this goal. We were able to retain much of the existing floor plan, and we designed custom trim in the library and dining room to match the traditional moldings found throughout the rest of the house. In addition, all of the cabinetry was custom built and designed with detailing inspired by the original house. Another challenge was the introduction of an exterior door to the mudroom. While the mudroom was in the existing floor plan, the door was not, and was thus added on the side. This minor addition illustrates our determination to adhere to the original footprint of the house with only slight modifications. Ultimately, the detailing of the side entrance contributed to the composition and helped the existing details take root.
Up Next
Video Shorts
Featured Story

Listeners write in about fireplaces affecting family harmony and bionic suits, before asking questions about brick steps, ground-source heat pumps, and building a dome greenhouse in Maritime Canada.
Featured Video
SawStop's Portable Tablesaw is Bigger and Better Than BeforeDiscussion Forum
Highlights
"I have learned so much thanks to the searchable articles on the FHB website. I can confidently say that I expect to be a life-long subscriber." - M.K.
Fine Homebuilding Magazine
- Home Group
- Antique Trader
- Arts & Crafts Homes
- Bank Note Reporter
- Cabin Life
- Cuisine at Home
- Fine Gardening
- Fine Woodworking
- Green Building Advisor
- Garden Gate
- Horticulture
- Keep Craft Alive
- Log Home Living
- Military Trader/Vehicles
- Numismatic News
- Numismaster
- Old Cars Weekly
- Old House Journal
- Period Homes
- Popular Woodworking
- Script
- ShopNotes
- Sports Collectors Digest
- Threads
- Timber Home Living
- Traditional Building
- Woodsmith
- World Coin News
- Writer's Digest
