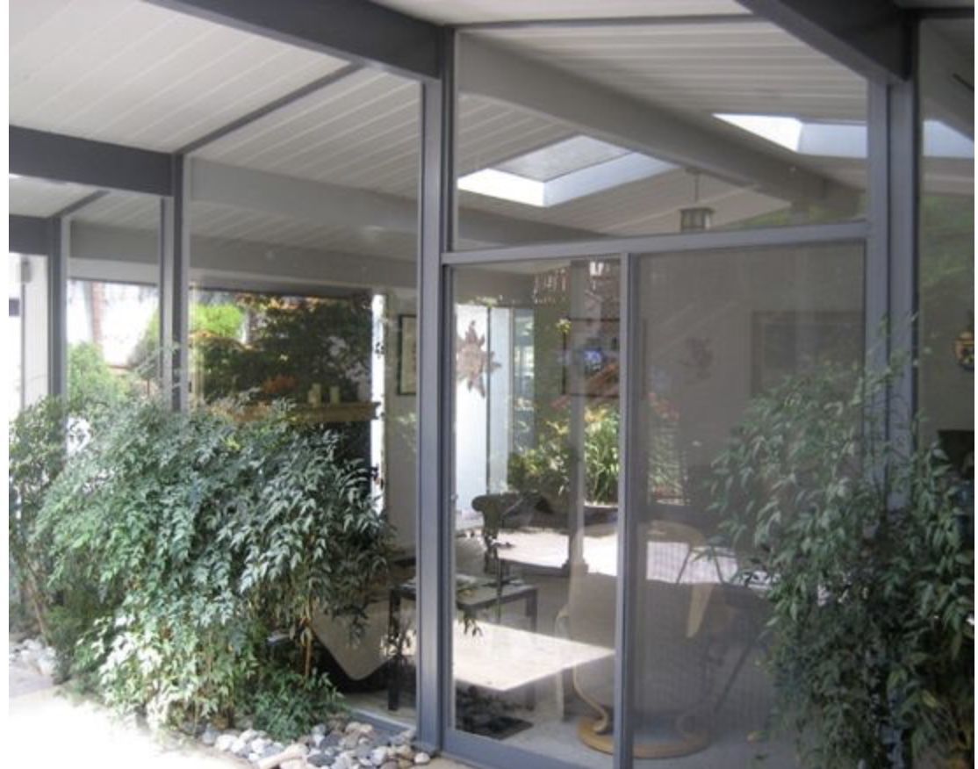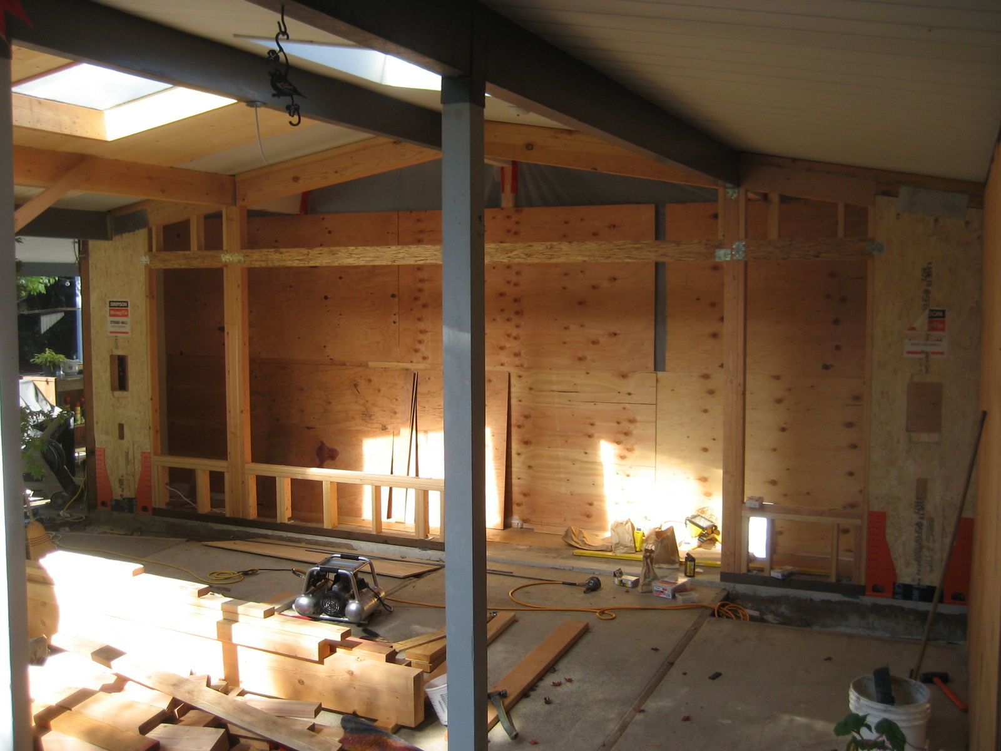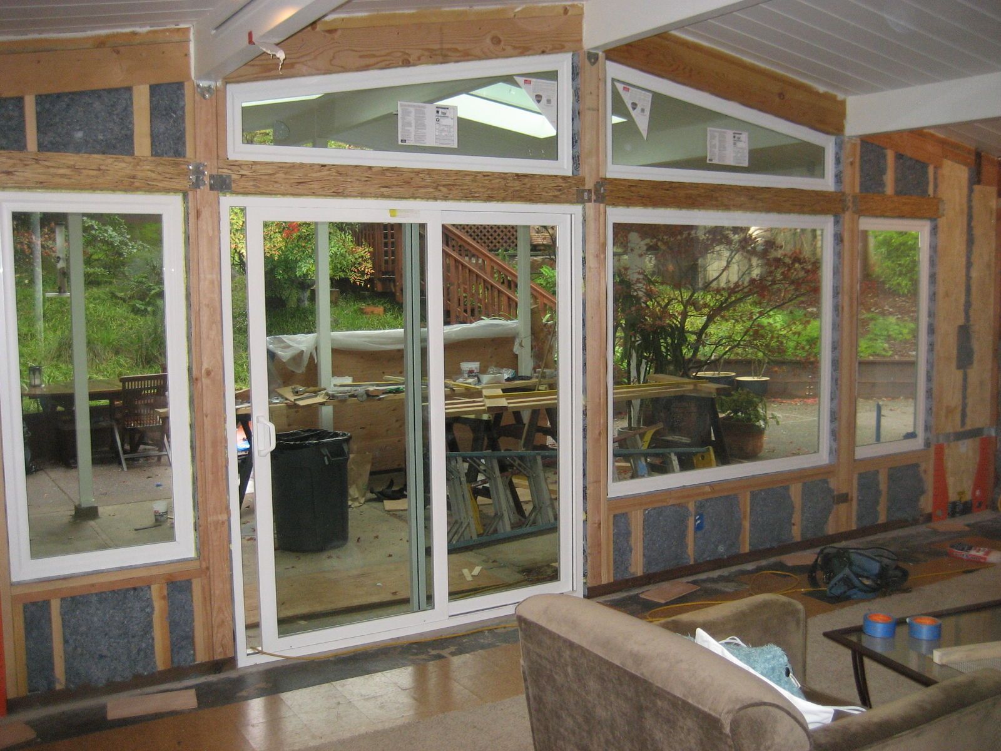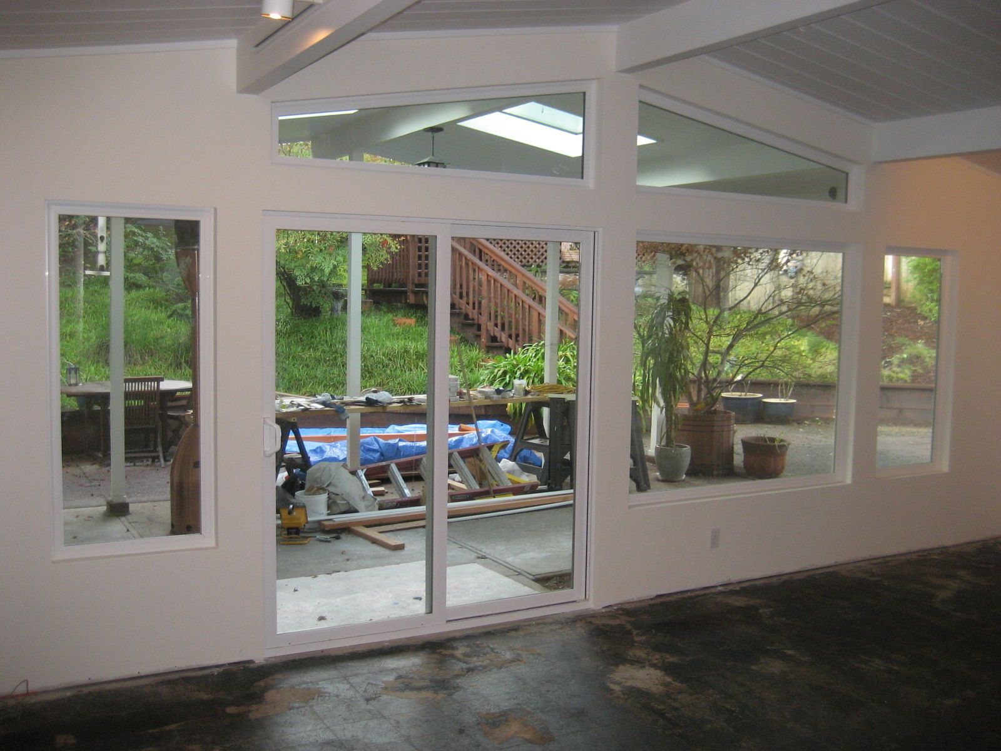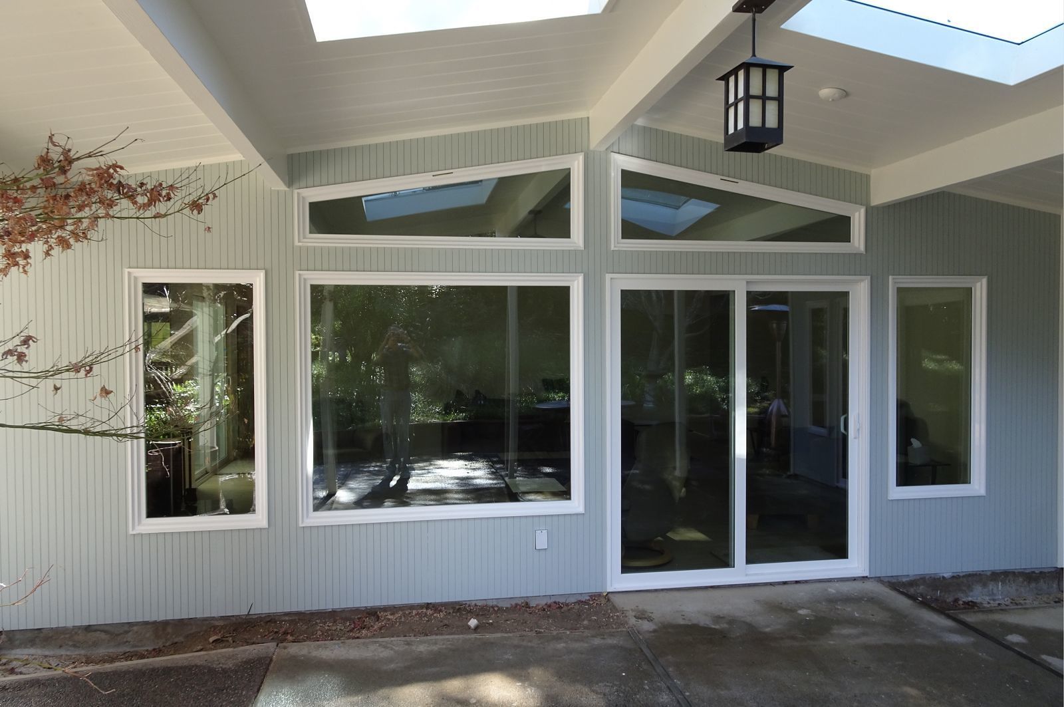The challenge of this project was to create enough structural shear strength in a S.F. Bay Area Eichler gable wall to withstand an earthquake. A top priority was to have as much glass in the wall as possible, allowing as much natural light into the living room through the gable wall without compromising structural integrity. The engineer decided that the best solution was to install Simpson Strong-Wall Wood Shear Walls on each side of the gable wall, and then custom frame in-between for the new windows and patio door. If you look at the existing Eichler Gable Window layout, you can see that the floor-to-ceiling windows rest entirely on a wooden sill which is only attached to the concrete slab with nails. Also, the 4×4 posts that support the beams that support the roof are attached the same way. The glass goes all the way up to the roof decking, and is attached on both sides merely with 1x2s and finish nails. The same means of attachment exists between outer and inner walls. This wall design and the glass in it would never withstand a major earthquake. There is a significant lack of structural integrity and shear connection from floor-to-ceiling, between inner and outer walls, as well as in the 4x4s and 4×10 beams supporting the roof. The new Custom Gable Window Layout incorporates Simpson Strong-Wall Wood Shearwalls on each side of the wall plus custom rough framing. Also, using Simpson Wood Construction Connectors and 1/2” shear plywood provides extra shear support. The short cripple wall on the bottom of the new wall provides for foundation bolts which add shear transfer from foundation upwards. Additional concrete footings for both shearwall panels plus the 4×6 header connecting to both left and right shearwall panels, creates much needed lateral shear. Also, installing the 3X4 top plate and the 4×8 Perlins between the 4X10 roof beams provides for a strong wall-to-roof connection. Adding new Low-Profile Energy Efficient Milgard Windows and patio door with Insulated tempered glass reduces heat transfer. Now, the new wall is seismically safe and lends the needed stability for earthquake protection, while still allowing for natural light in the living room.
Up Next
Video Shorts
Featured Story

A high-performance single-family home builder shares tips from his early experience with two apartment buildings.
Featured Video
Video: Build a Fireplace, Brick by BrickDiscussion Forum
Highlights
"I have learned so much thanks to the searchable articles on the FHB website. I can confidently say that I expect to be a life-long subscriber." - M.K.
Fine Homebuilding Magazine
- Home Group
- Antique Trader
- Arts & Crafts Homes
- Bank Note Reporter
- Cabin Life
- Cuisine at Home
- Fine Gardening
- Fine Woodworking
- Green Building Advisor
- Garden Gate
- Horticulture
- Keep Craft Alive
- Log Home Living
- Military Trader/Vehicles
- Numismatic News
- Numismaster
- Old Cars Weekly
- Old House Journal
- Period Homes
- Popular Woodworking
- Script
- ShopNotes
- Sports Collectors Digest
- Threads
- Timber Home Living
- Traditional Building
- Woodsmith
- World Coin News
- Writer's Digest
