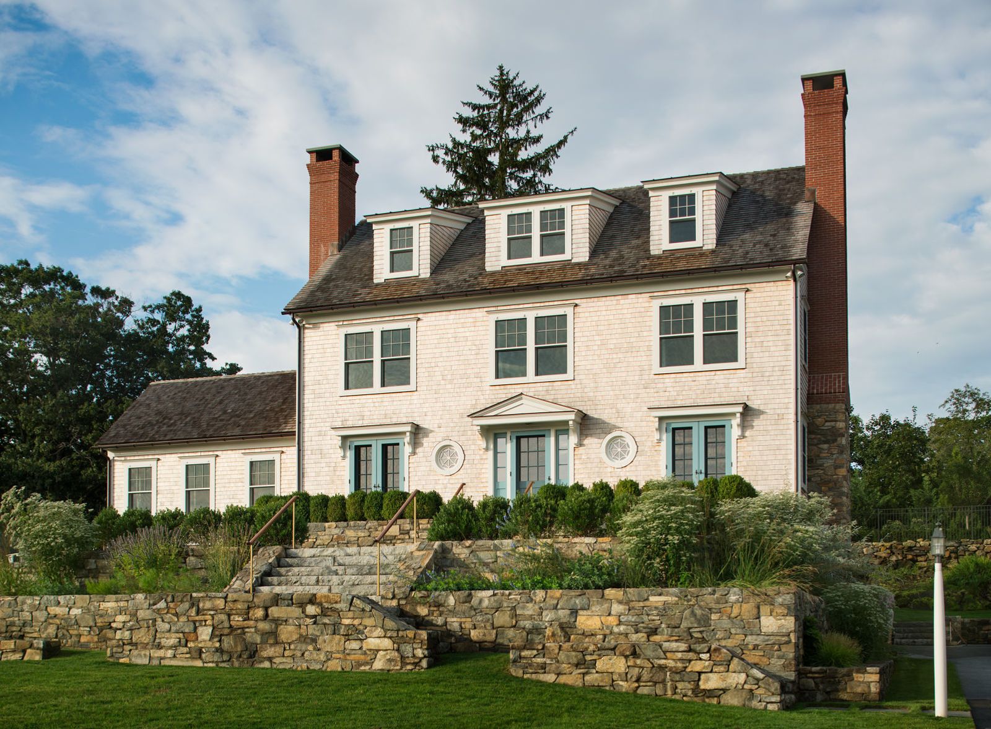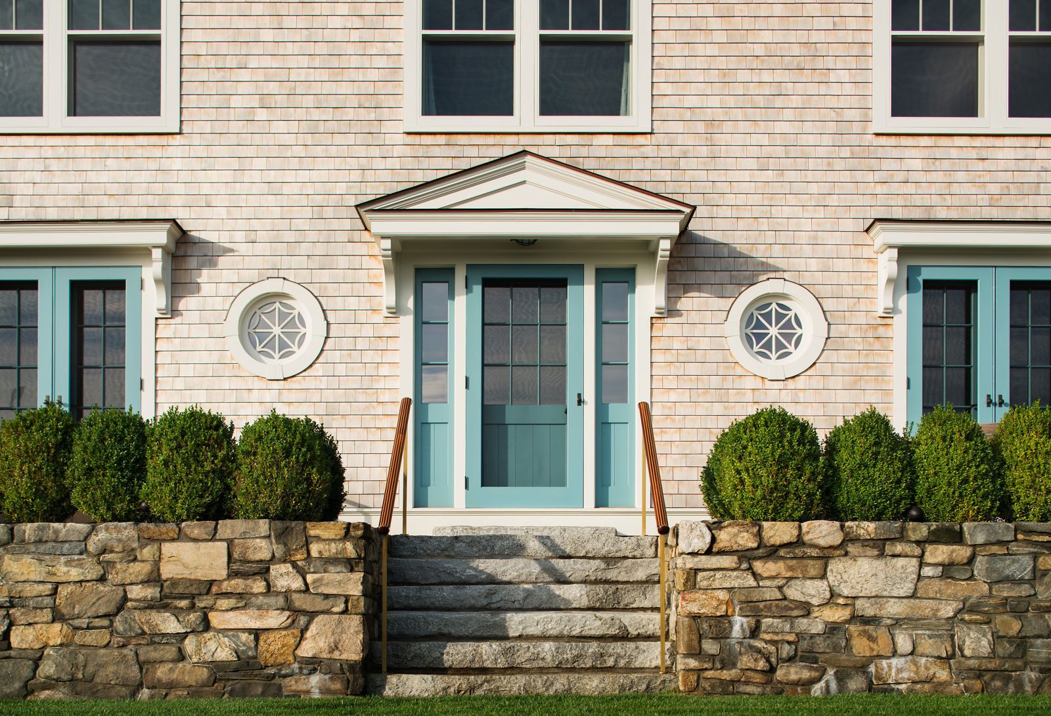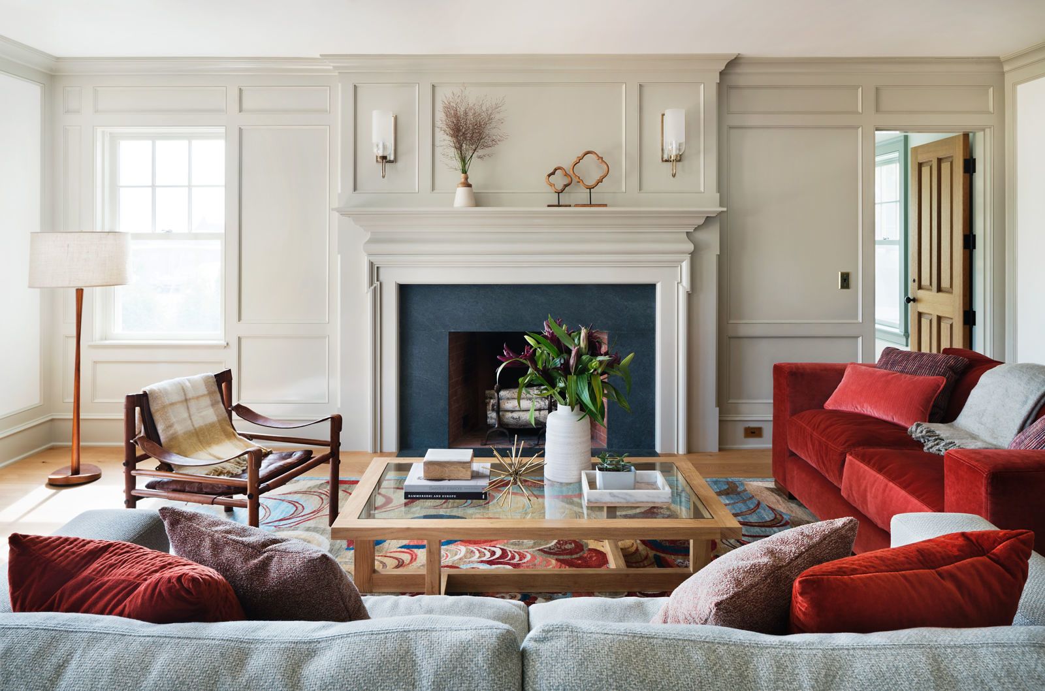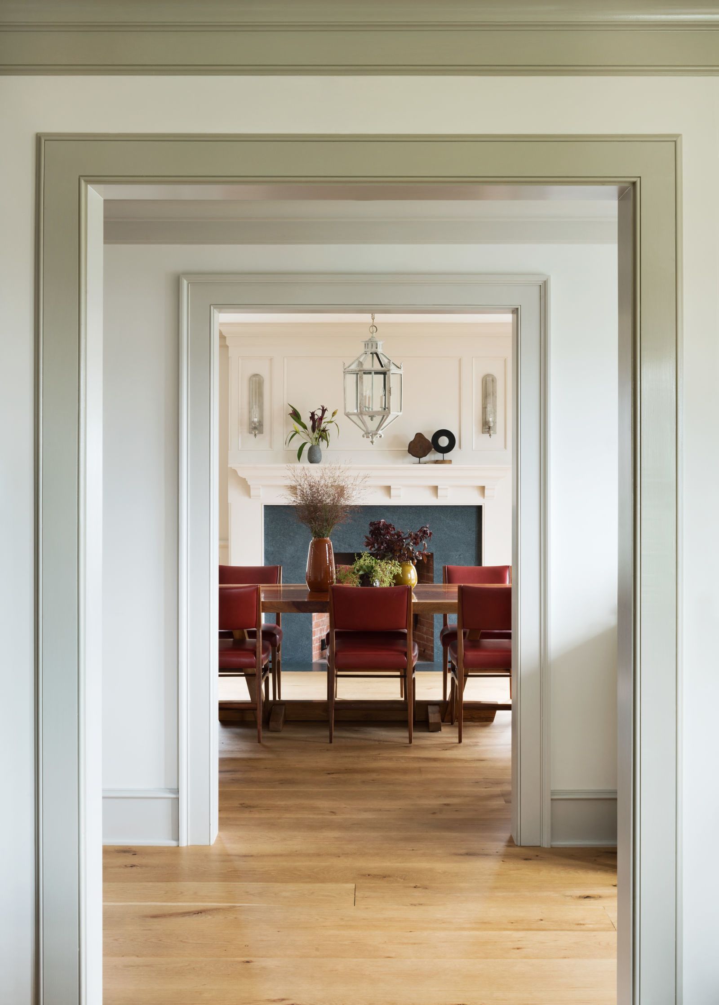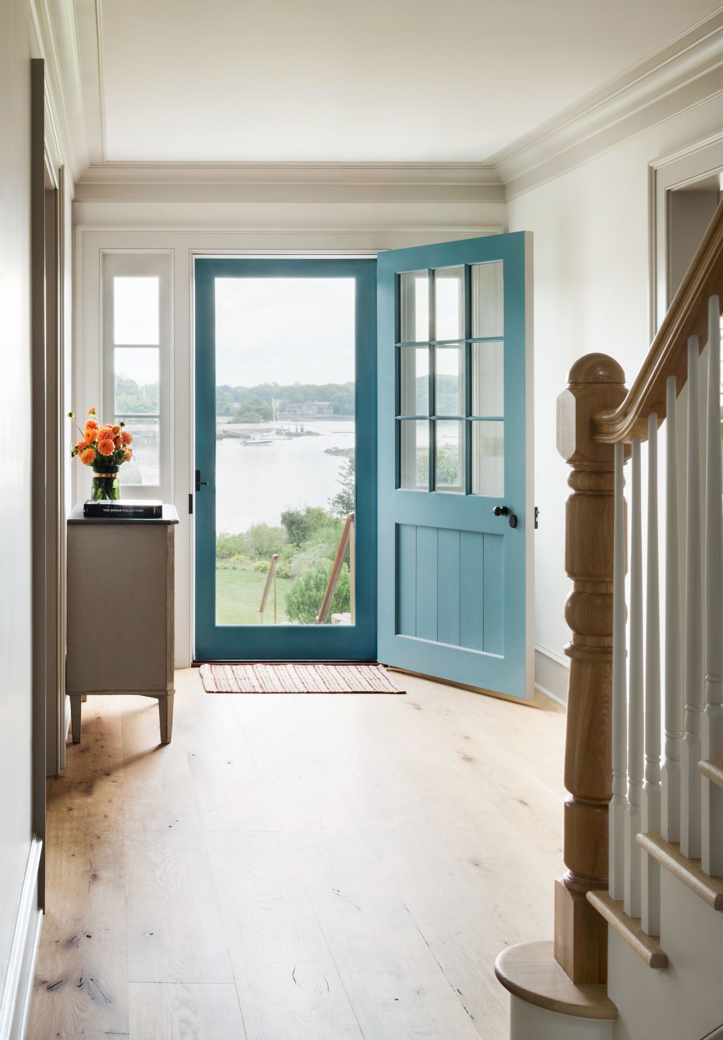Inspired by the idea of a 19th-century sea captain’s house, this traditional harbor-side structure in New York is rich in design-build lessons.
The client had lived in his waterfront home in Larchmont, NY, for nearly 10 years before deciding to demolish the building and replace it with a more traditional house. Despite having been renovated several times, the existing structure was poorly organized and, oddly, there was an old swimming pool buried within its foundation. The homeowner wanted the new house to be smaller in scale than its neighbors, yet it needed to include ample space for the family. He also wanted it to evoke the nostalgic feeling of summers on Cape Cod. For inspiration, he asked the architects to consider a 19th-century sea captain’s house. In response, they designed a stately façade with emphasis on vertical proportions and rooftop dormers for maximizing water views. Challenges included working within the parameters of FEMA’s post-Hurricane Sandy revised building standards. The new basement floor needed to be several inches higher. Combined with the added headroom of a finished basement, this put the main level of the house approximately 2 ft. above the original house’s main floor. The proportions of the house could handle these requirements but there was a precipitous drop between the house and sea level. The solution was to create a terraced lawn topped with a stone patio at the front of the house. Occupying a smaller footprint than its predecessor, the new house increases its neighbors’ views, while capturing its own harbor views from nearly every room.
SPECS
Architect: Hendricks Churchill
Builder: Prutting & Company Custom Builders
Location: Larchmont, NY
Bedrooms: 4
Bathrooms: 3.5
Square footage: 4900
Vote for this house–or any of the 6 finalists–in our
Readers’ Choice Sweepstakes
for a chance to win a $500 shopping spree in the Taunton Store
see more photos of this beautiful home in the gallery below
