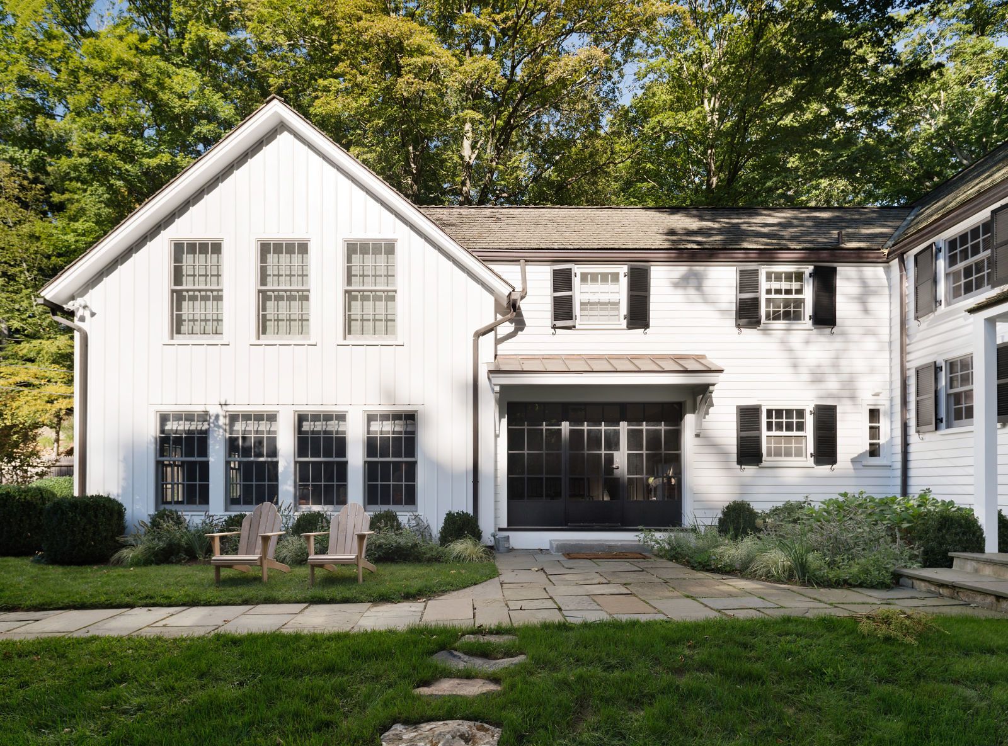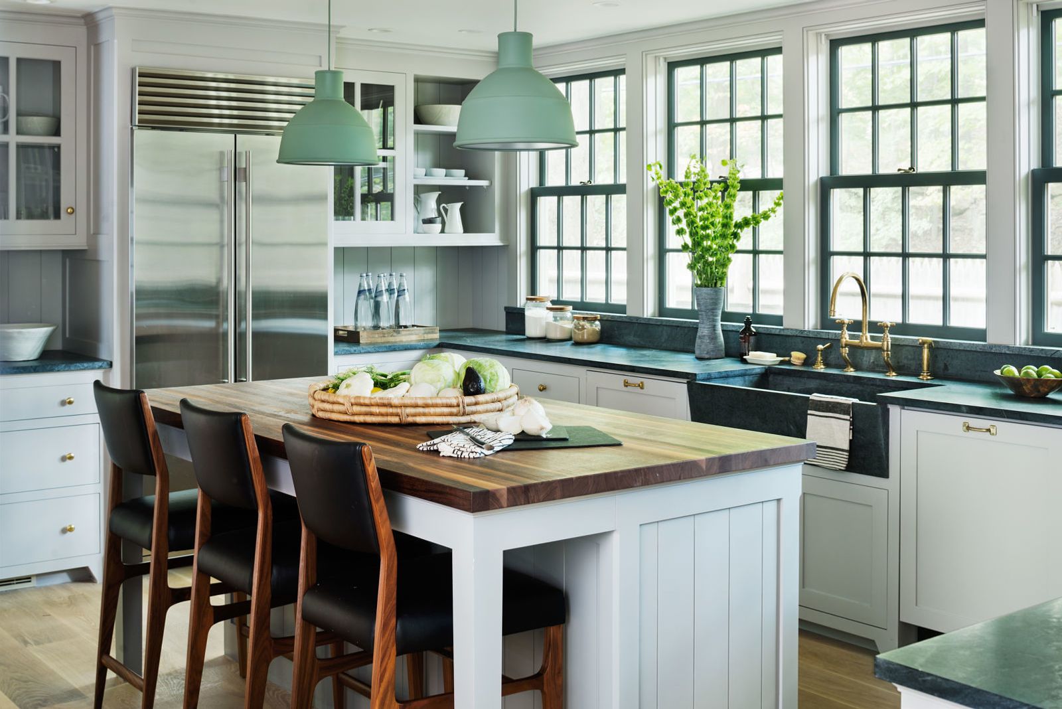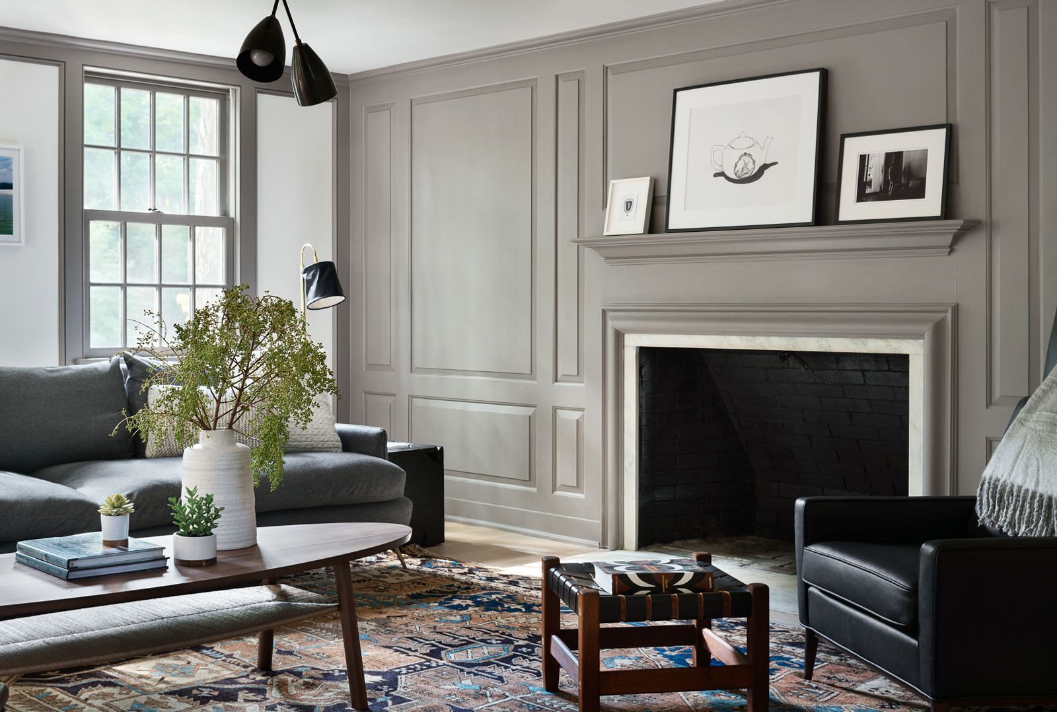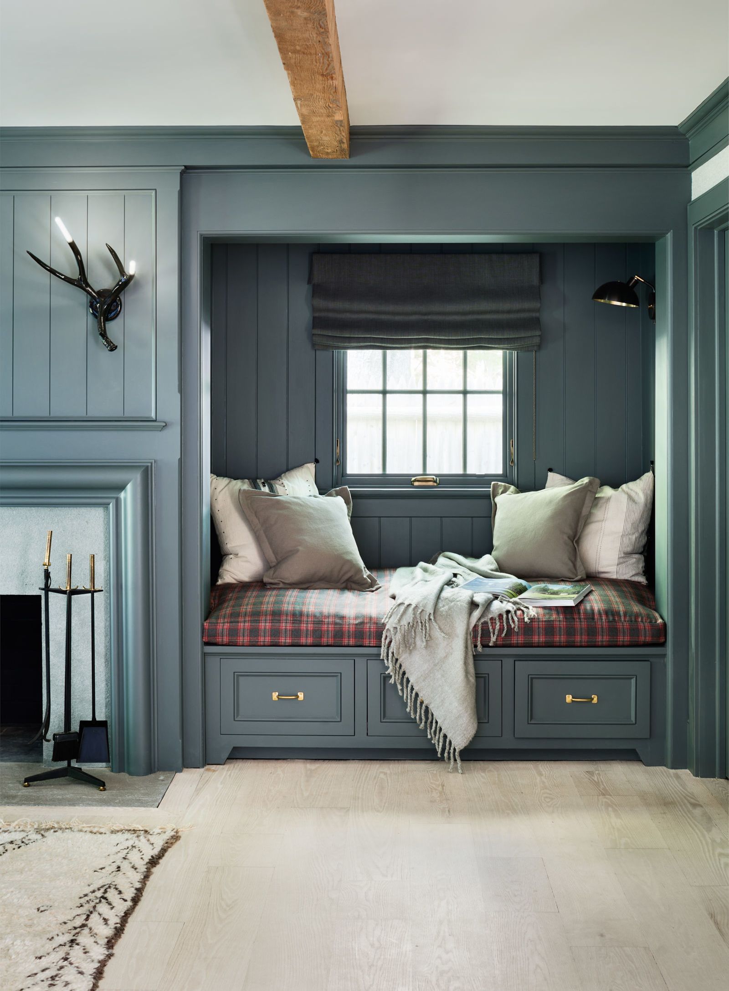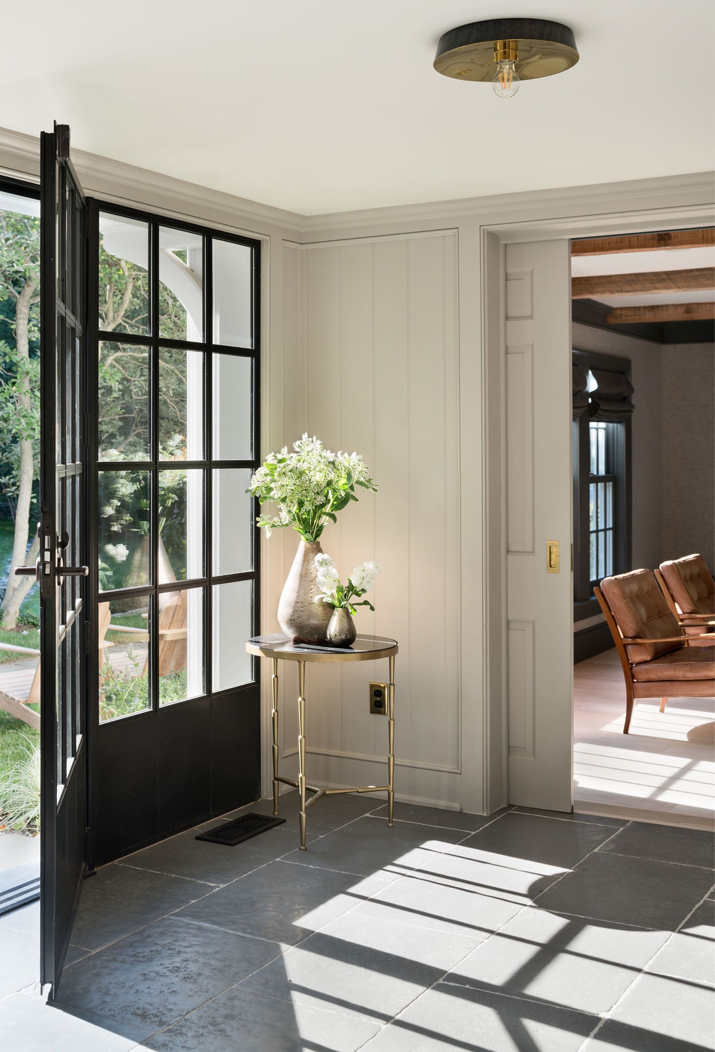The client was looking to renovate a house to retain its country farmhouse look, but with a clean, modern minimal feel. We were tasked with the challenge of bringing the house up to modern standards without losing the authenticity and originality of the home. Honoring the history of a house is always our top priority, and we sought to do this by gutting two-thirds of the interior, creating a new layout that at once respects tradition and also would give our client the modern, open feel they were looking for. In many parts of the house, we were able to restore and repaint the wood paneling in rich, warm tones. We also used refurbished windows and reclaimed flooring and beams to give the home a sense of authenticity. Prior, the house was cramped and dark, and one of the clients’ top priorities was opening up the space and letting the light in. We started with modernizing the home by creating an open floor plan and raising the ceilings in central areas. The renovation involved tearing out the main stairway, installing extensive custom millwork, installing a dozen new windows, reorienting the foyer, lowering the floors of the kitchen and pantry, and building a modest but spacious addition to the kitchen. One of the main challenges we confronted in the process was all of the different levels of the house on the main floor, and we were able to concomitantly solve this problem and create additional space by lowering the kitchen floor and adding an additional seven feet to the footprint in the kitchen.
Up Next
Video Shorts
Featured Story

A small and dated house lends its foundation to a stylish new home with more than twice the space.
Featured Video
How to Install Cable Rail Around Wood-Post CornersDiscussion Forum
Highlights
"I have learned so much thanks to the searchable articles on the FHB website. I can confidently say that I expect to be a life-long subscriber." - M.K.
Fine Homebuilding Magazine
- Home Group
- Antique Trader
- Arts & Crafts Homes
- Bank Note Reporter
- Cabin Life
- Cuisine at Home
- Fine Gardening
- Fine Woodworking
- Green Building Advisor
- Garden Gate
- Horticulture
- Keep Craft Alive
- Log Home Living
- Military Trader/Vehicles
- Numismatic News
- Numismaster
- Old Cars Weekly
- Old House Journal
- Period Homes
- Popular Woodworking
- Script
- ShopNotes
- Sports Collectors Digest
- Threads
- Timber Home Living
- Traditional Building
- Woodsmith
- World Coin News
- Writer's Digest
