The homeowner wanted to preserve as much of the original house as possible but time had taken its toll. Powder post beetles had eaten through the hand hewn first floor beams and sills. The drystacked stone foundation had been set in clay and was no longer self supporting. Mortar in the four fireboxes, oven, and two chimneys had failed. Plaster was pulling away from the hand split wood lathe. The problems were extensive. The house had also experienced many renovations and transformations. A window, from a 1870’s renovation, has etched names of past owners and documented some of the work. During a period in the 1890’s to 1910’s, it served as a sports facility for a Victorian Hotel. It returned to residential use in 1913 and was again renovated in the 1960’s. The biggest issue was determining which of the house’s histories to recreate, and how exactingly it should be reproduced. With detailed drawings of the existing house and structure, and salvaged materials where possible, the house was reconstructed in the aesthetic of the 1780’s original with an enlarged version of the 1913’s wing.
Up Next
Video Shorts
Featured Story

Dangerous electrical work and widespread misconceptions cause fires, deaths, and $1.5 billion in property damage annually.
Featured Video
Video: Build a Fireplace, Brick by BrickDiscussion Forum
Highlights
"I have learned so much thanks to the searchable articles on the FHB website. I can confidently say that I expect to be a life-long subscriber." - M.K.
Fine Homebuilding Magazine
- Home Group
- Antique Trader
- Arts & Crafts Homes
- Bank Note Reporter
- Cabin Life
- Cuisine at Home
- Fine Gardening
- Fine Woodworking
- Green Building Advisor
- Garden Gate
- Horticulture
- Keep Craft Alive
- Log Home Living
- Military Trader/Vehicles
- Numismatic News
- Numismaster
- Old Cars Weekly
- Old House Journal
- Period Homes
- Popular Woodworking
- Script
- ShopNotes
- Sports Collectors Digest
- Threads
- Timber Home Living
- Traditional Building
- Woodsmith
- World Coin News
- Writer's Digest
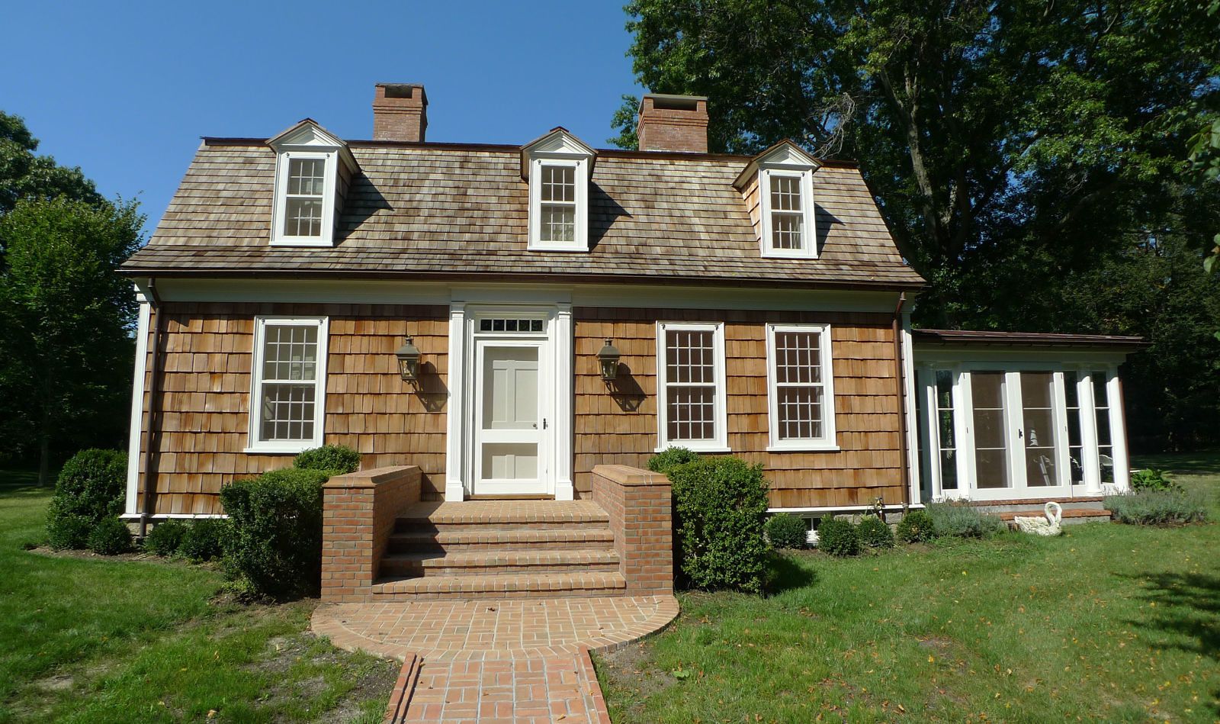
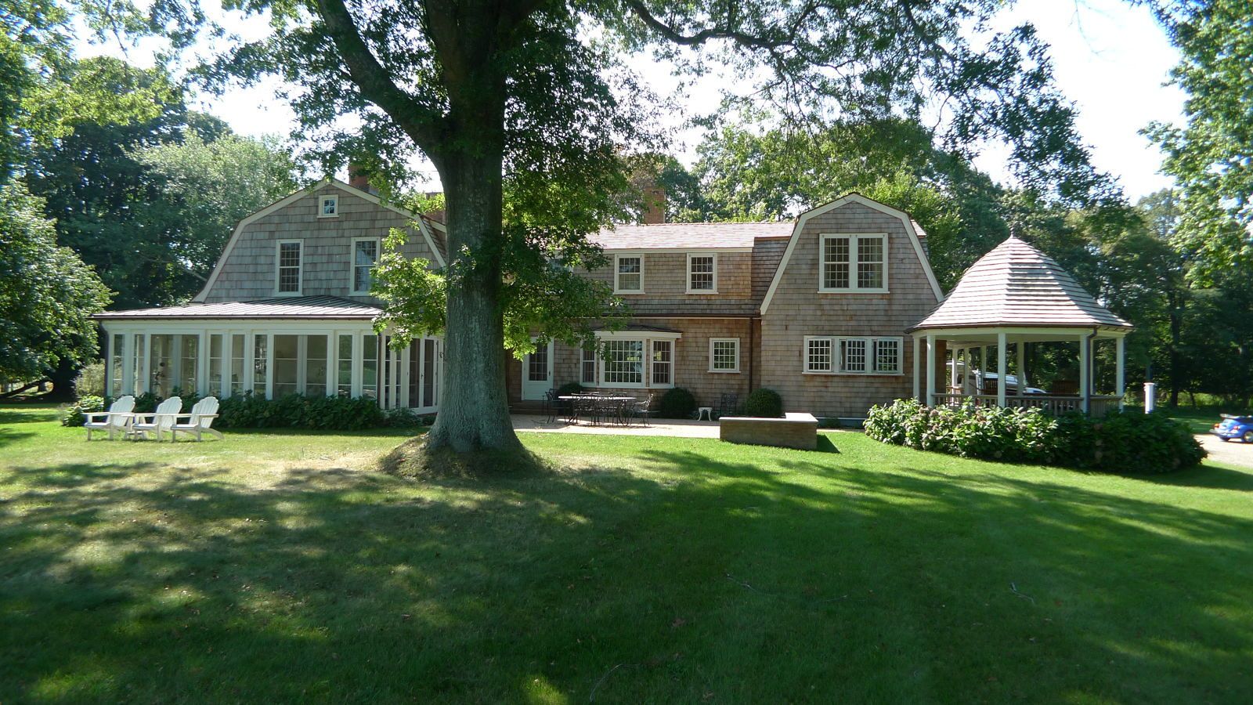
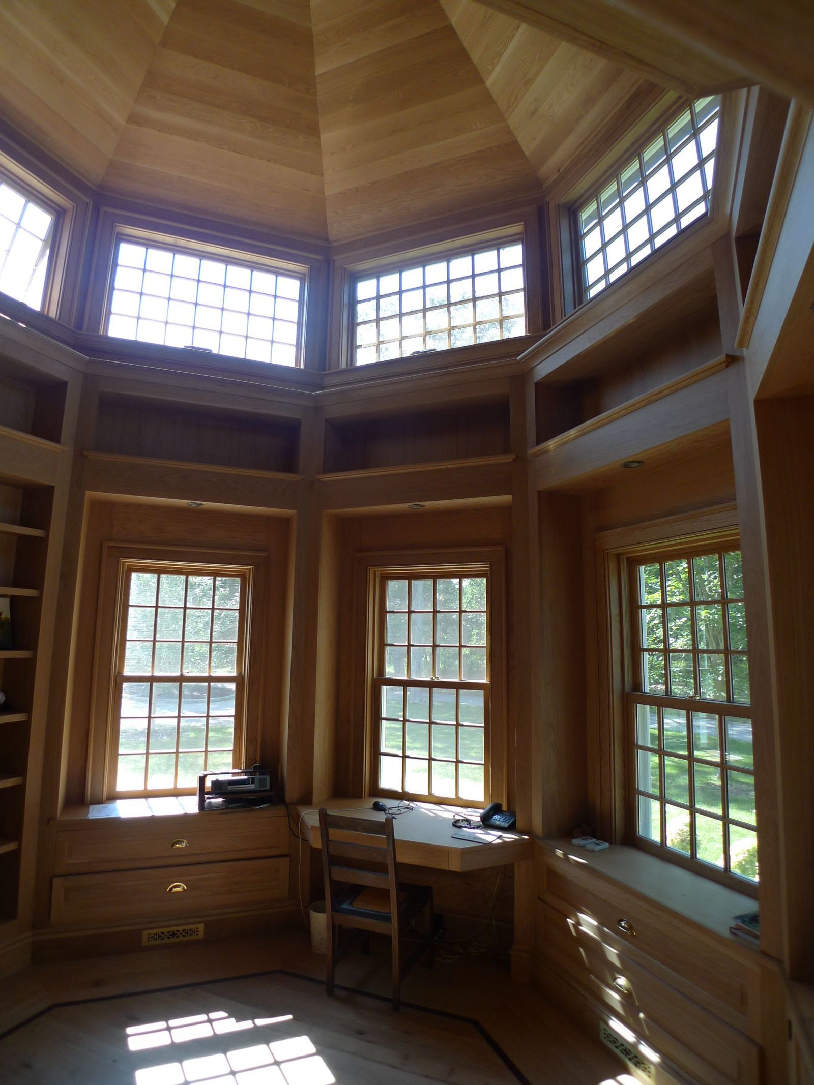
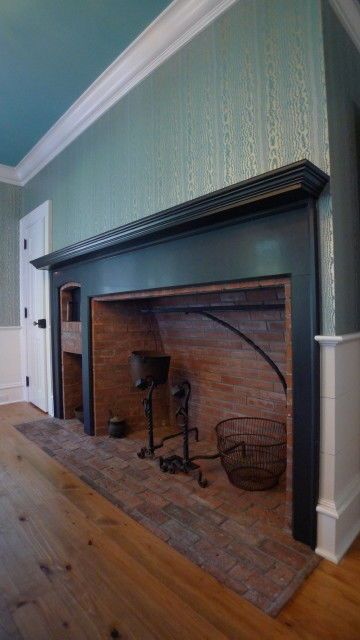
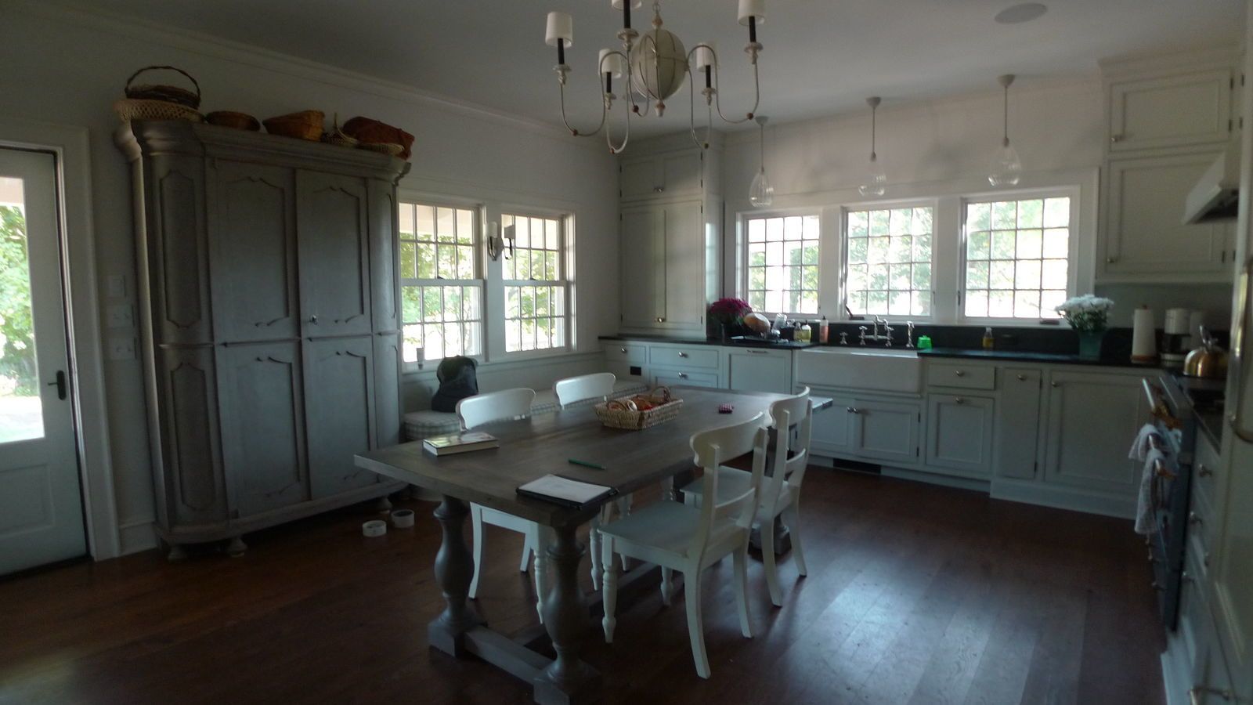






















View Comments
More photos, please. Especially photos during construction.