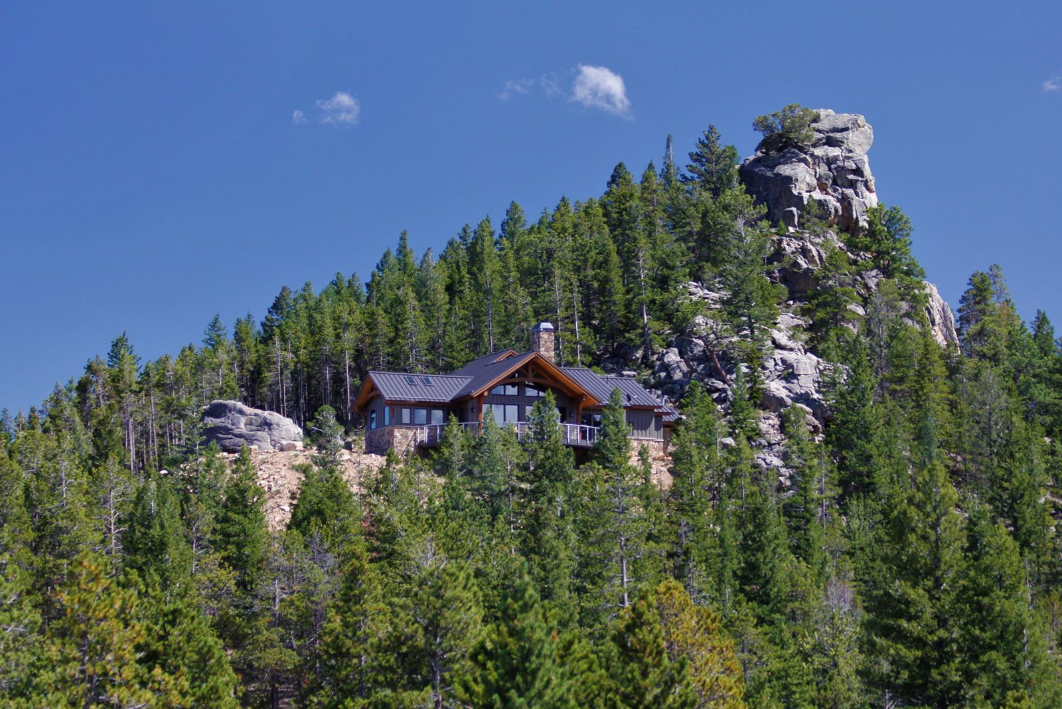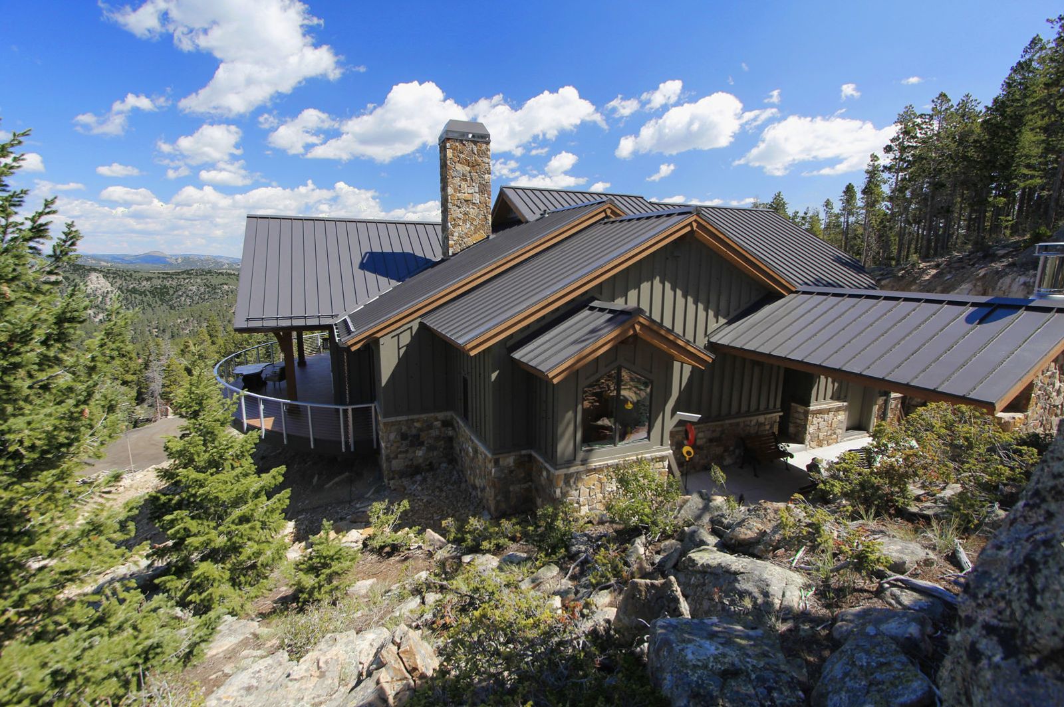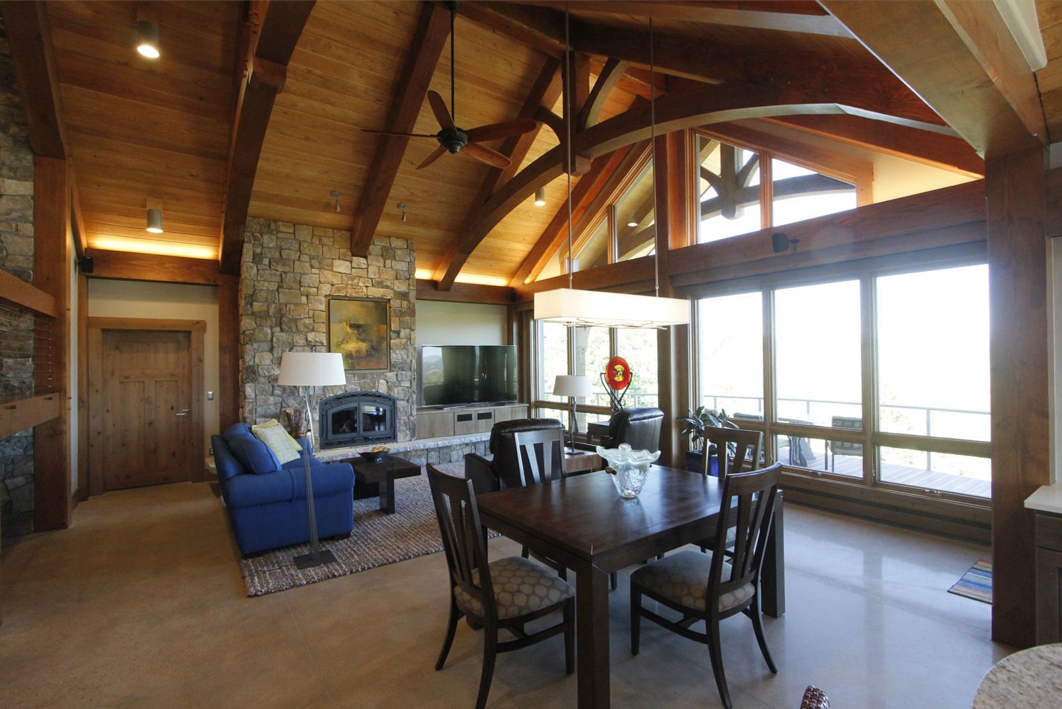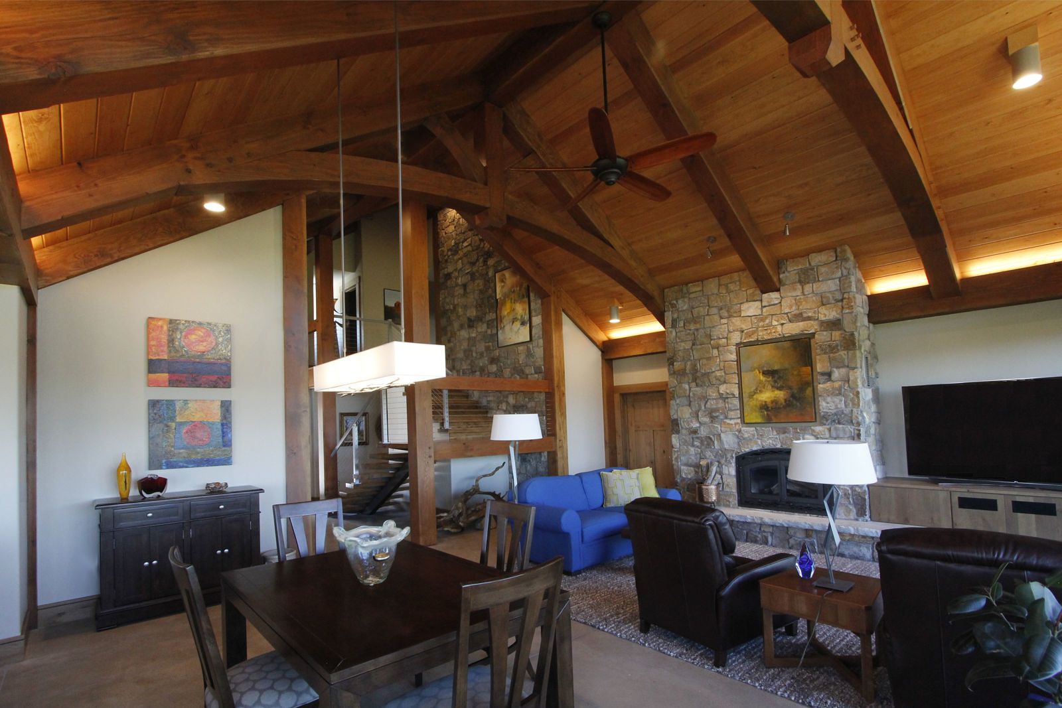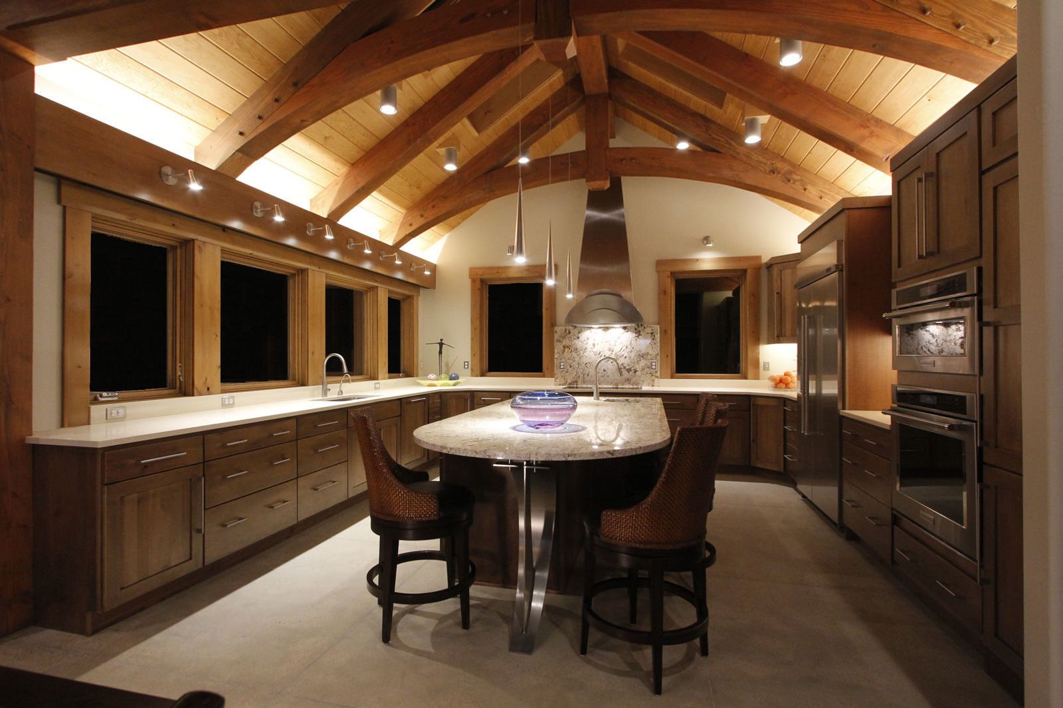COLORADO MOUNTAINTOP HOME
Designed as a full-time residence for a retired professional couple, the Mountaintop Home was created to take advantage of the spectacular, 50 mile vistas of the surrounding mountain ranges. Situated at 8,500 ft. elevation on a rather small and initially inaccessible site, the home is tucked into the mountainside yet cantilevers the deck above the natural landscape below.
The Mountaintop Home is constructed using a Douglas Fir Timberframe manufactured in Minnesota with Pine decking for the ceiling. The roof is constructed of Structural Insulated Panels (SIPS) with the walls being 6″, fully insulated stud framing. The main floor features a hot-water radiant heated concrete slab.
The home is 2,500 s.f. on two levels with a 940 s.f. attached garage. The Home was designed to withstand 130 mph winds and the intense sun at the high altitude. Breakfast or evenings on the deck watching the sunrise and later the spectacular sunsets is unmatched in it’s beauty.
Up Next
Video Shorts
Featured Story

A rear addition provides a small-scale example of how to frame efficiently.
Featured Video
Builder’s Advocate: An Interview With ViewrailRelated Stories
Discussion Forum
Highlights
"I have learned so much thanks to the searchable articles on the FHB website. I can confidently say that I expect to be a life-long subscriber." - M.K.
Fine Homebuilding Magazine
- Home Group
- Antique Trader
- Arts & Crafts Homes
- Bank Note Reporter
- Cabin Life
- Cuisine at Home
- Fine Gardening
- Fine Woodworking
- Green Building Advisor
- Garden Gate
- Horticulture
- Keep Craft Alive
- Log Home Living
- Military Trader/Vehicles
- Numismatic News
- Numismaster
- Old Cars Weekly
- Old House Journal
- Period Homes
- Popular Woodworking
- Script
- ShopNotes
- Sports Collectors Digest
- Threads
- Timber Home Living
- Traditional Building
- Woodsmith
- World Coin News
- Writer's Digest
