In 2016 Ken and Fran Watson were interested in creating a new house on their Martha’s Vineyard property. They brought their ideas to John Abrams at South Mountain Company (SMCo), a local architecture, energy and building company. Their half-acre lot at the end of a quiet cul-de-sac already had a three-bedroom home built twenty years earlier. After many years of enjoying this space as a vacation get away and family gathering place, they were planning to live year-round in the new house.
The existing home is less-than-ideal for year-round occupancy and accessibility. Zoning allowed for a second structure on the property with a maximum of 600sf, so a very efficient plan would be essential.
Ken and Fran worked with SMCo architect Matt Coffey to define goals and test concepts for further development of the property. The design they imagined was filled with daylight, house plants, and natural wood finishes. It would incorporate their beloved grand piano and open out to a covered porch. The kitchen and bath were to be bright, clean and easy to maintain. They had antique furniture to incorporate in the spaces and needed discreet storage for sheet music. The space was to be comfortable and serene for two people with room for an occasional guest. It would be an expressive, well-crafted, high performance home.
The site could accommodate the long-axis plan along the south building setback. Designing the building on concrete piers would allow the house to float over the topography and to utilize the existing septic system. A native fieldstone retaining wall would allow the boardwalk, entry terrace, and decks to be on one level.
The design which emerged relates to the geometry of the main house by presenting a modest gable end upon approach. A generous wood-slatted outdoor shower enclosure allows light into that end without compromising the privacy of the adjacent bedroom. A continuous stretch of windows along the entire length of the building brings light deep into the 14’ wide volume. Narrow vertical windows are integrated into the 10” thick north walls balancing views with privacy. A fifteen-degree pivot in the plan opens the entry and shifts the perspective from the living space and covered porch toward the adjacent woods. A modest bedroom, bath and laundry area leave room for a comfortable living space within the allowable square footage. Natural exterior finishes of white cedar and reclaimed cypress allow the building to age gracefully with little maintenance. Sheltering overhangs and a stone drip trench replace the need for gutters to further reduce the amount of exterior maintenance.
The completed dwelling reflects Ken and Fran’s desire to be able to live in a comfortable and healthy house that supports aging-in-place for the long term. After completion, they wrote: “We have so much appreciation and respect for the artistic design, the engineering, the detail, the uplifting spirit and harmony. We will age too briskly but certainly peacefully and happily because we live in this superbly planned and impressively built home.”
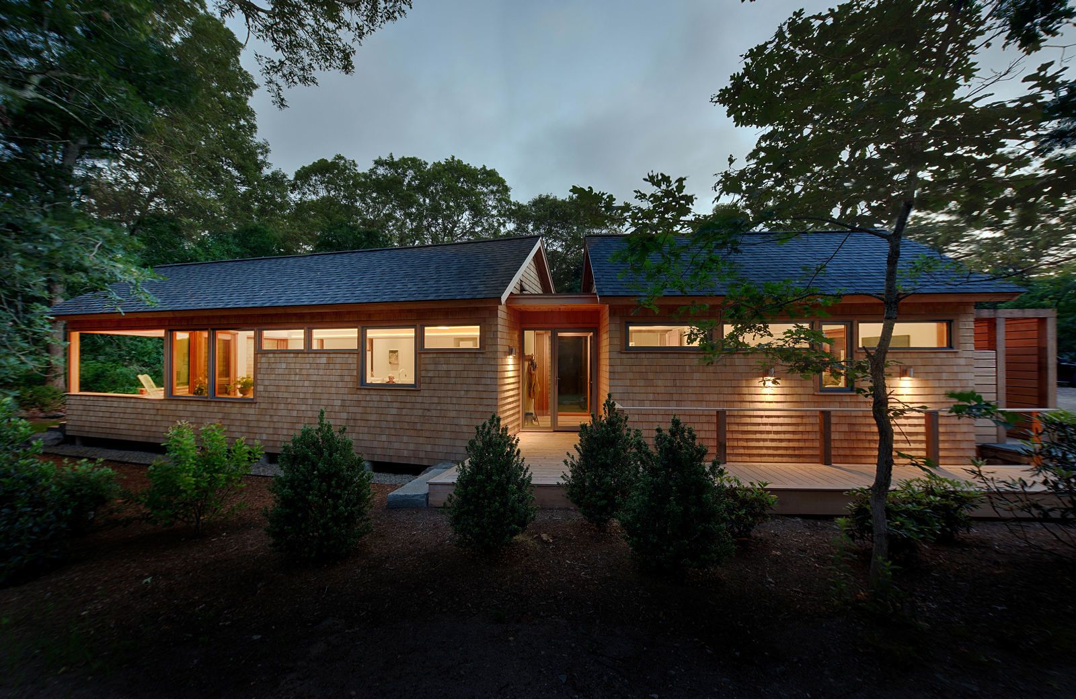
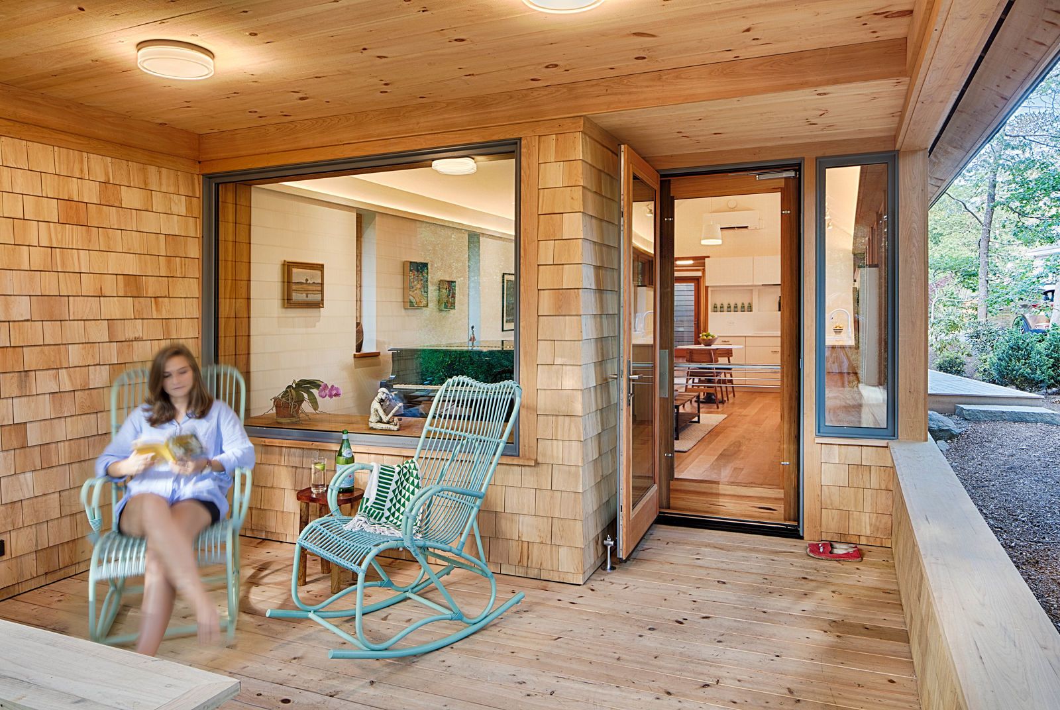
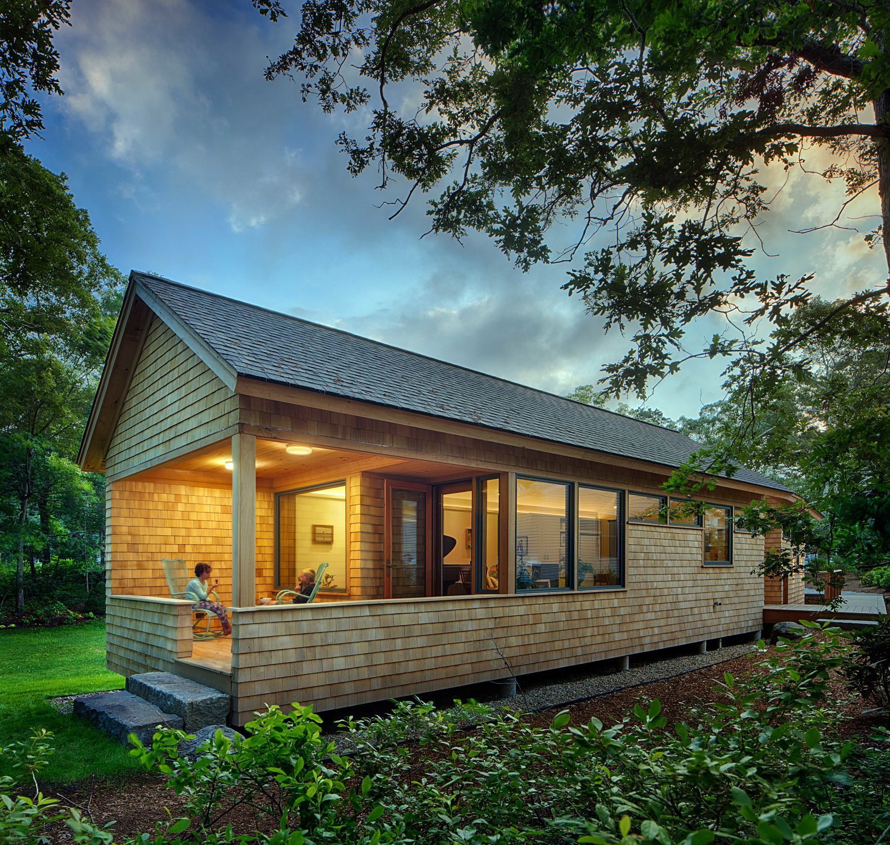
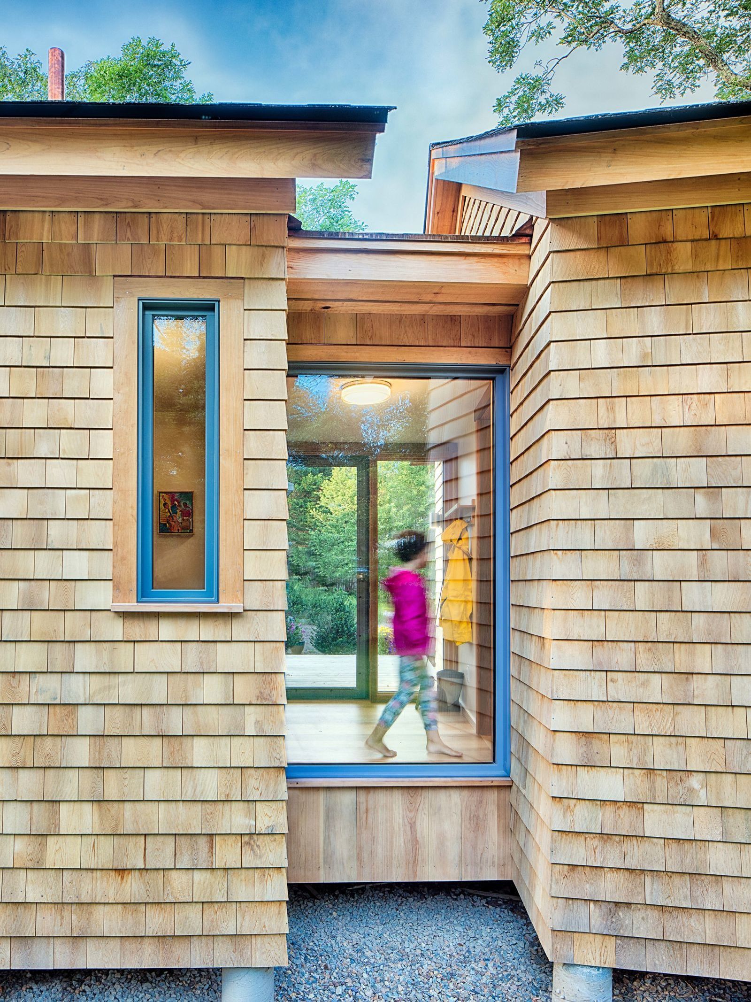
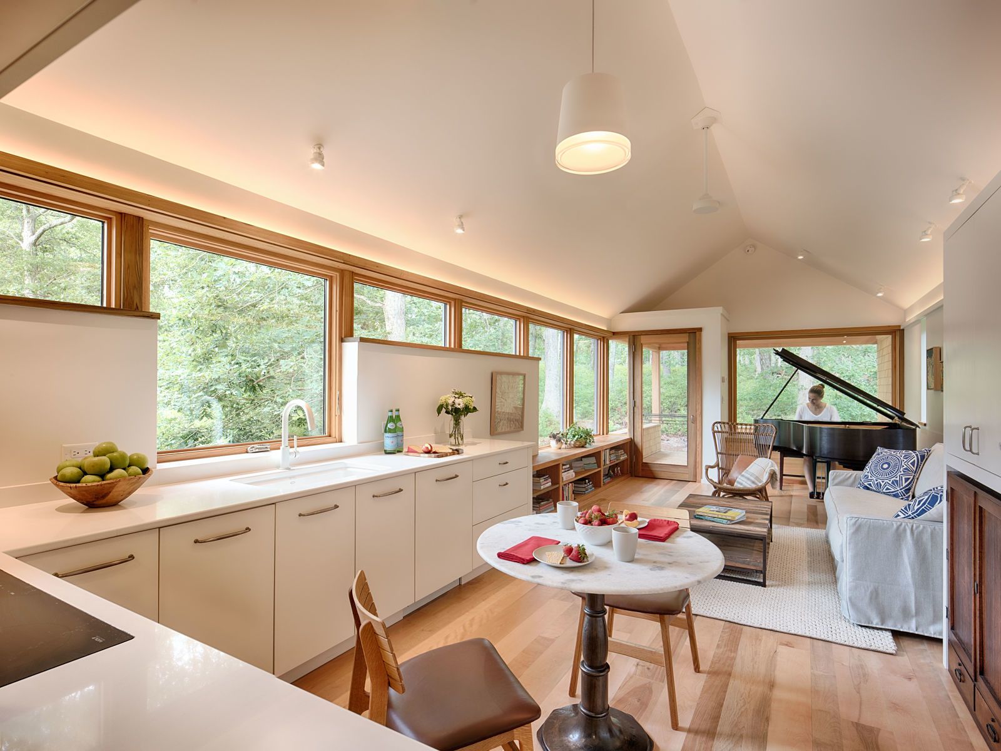























View Comments
Good job you have done here!