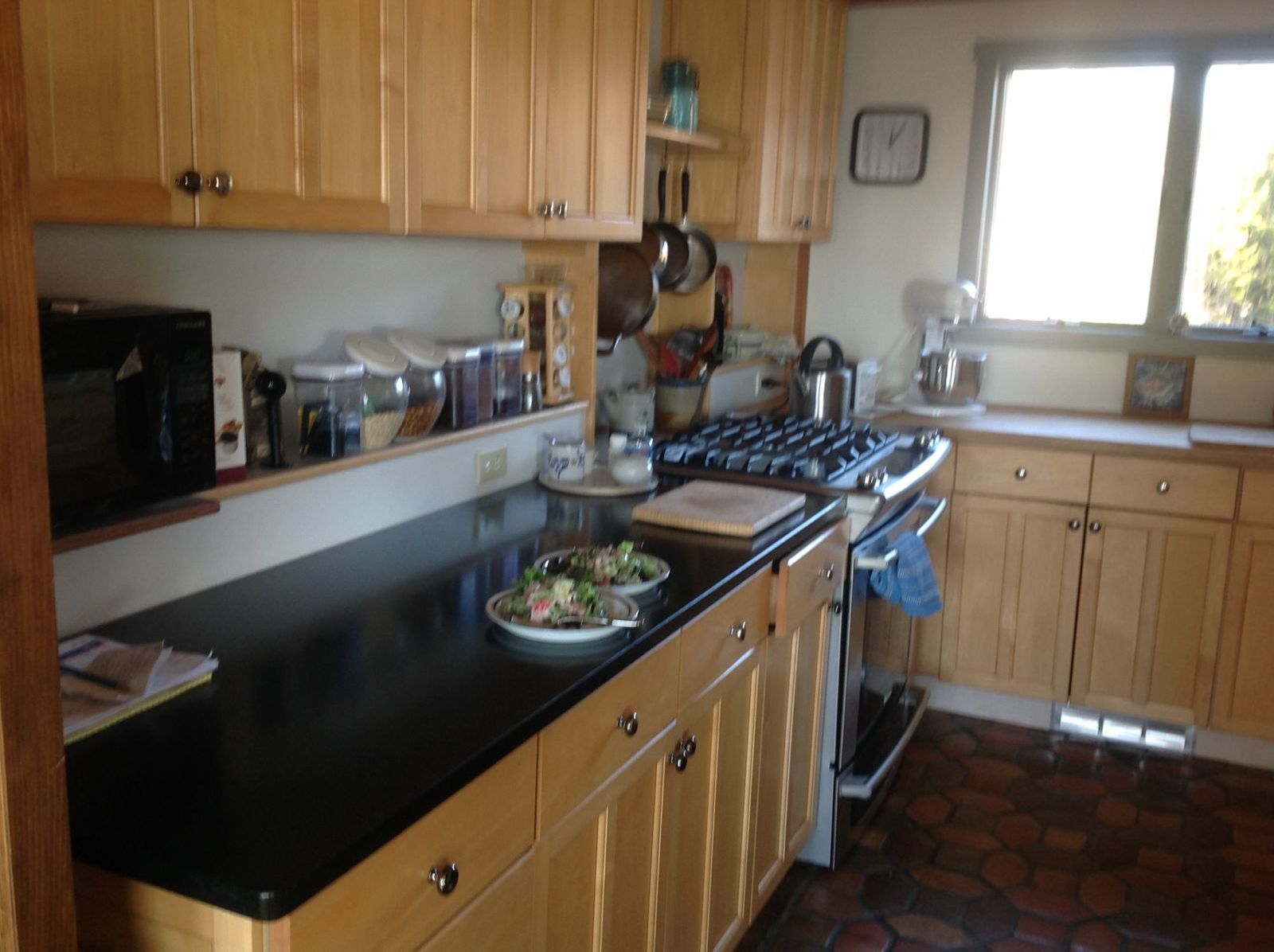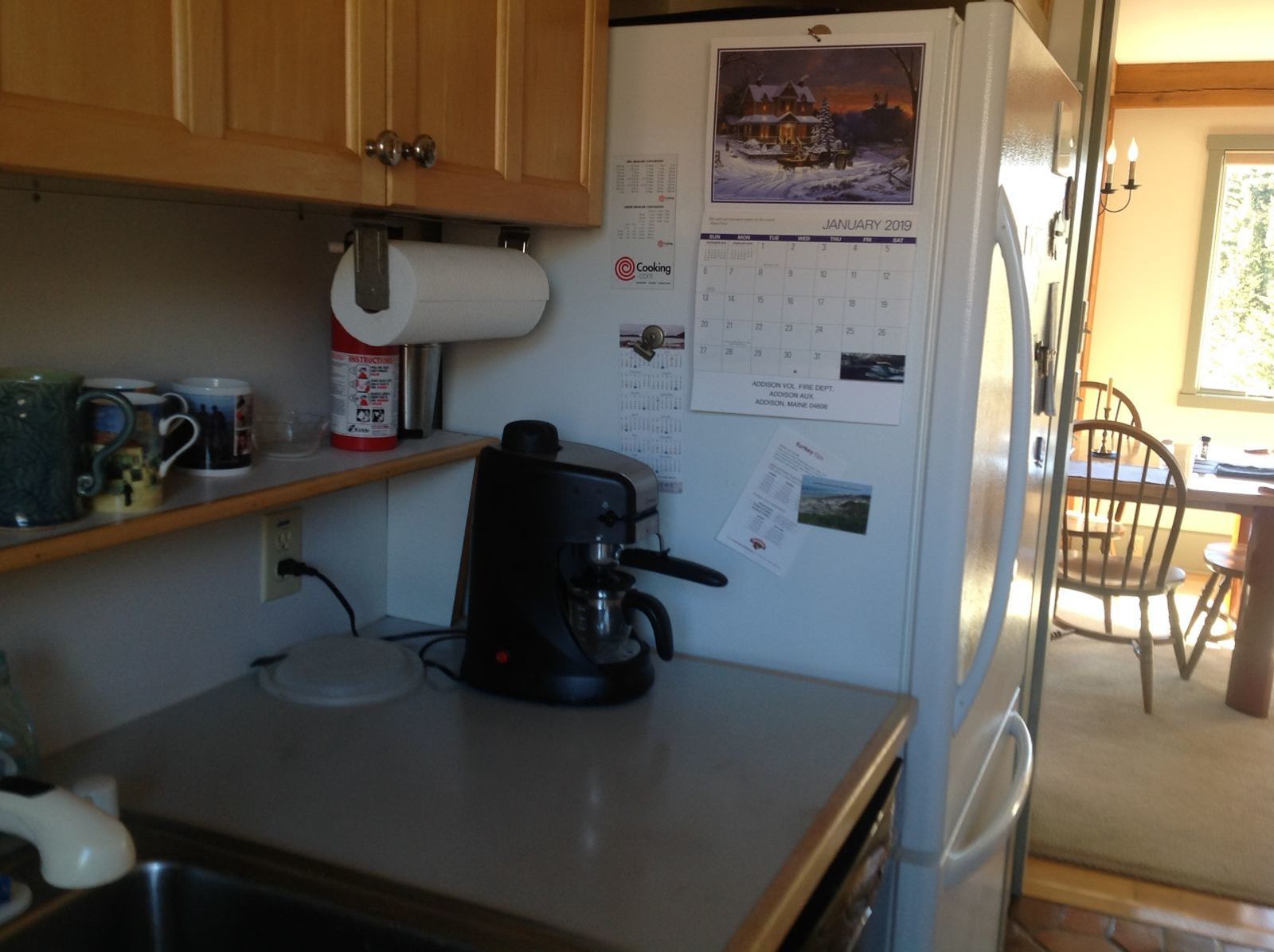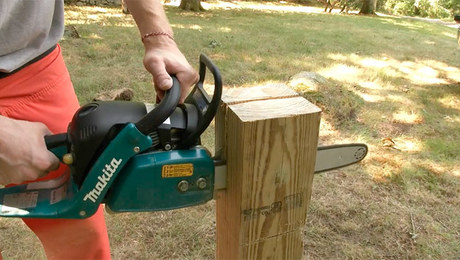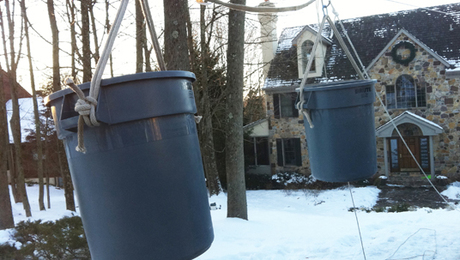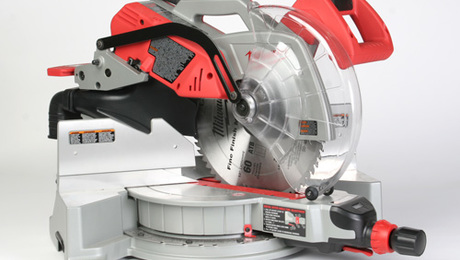A simple change improves kitchen counter design
Living with many different kitchens over the years I’ve alway felt somewhat frustrated with the cabinets over the counter top, especially the deeper ones. They block a great deal of the overhead light requiring additional lighting under the cabinet and makes one feel they could hit their head on the cabinet by leaning in too far, for example, when kneading bread. So, when we built this house we spaced the counter away from the wall by about six inches with a short wall about five inches higher than a standard counter. This provides a short shelf behind the counter to store all those frequently used items that usually clutter up the counter, limiting the work space. It also leaves the overhead cabinets 6 inches back, still accessible, improving the count top lighting and making the work space feel more open. All cabinets and counter tops are standard sizes. No modifications are needed.
Further, for kitchens with 32 inch refrigerators, the fridge is flush with the counter and not sticking out six inches.
We lived with this kitchen for 25 years and come to wonder why all kitchens don’t incorporate this feature.
