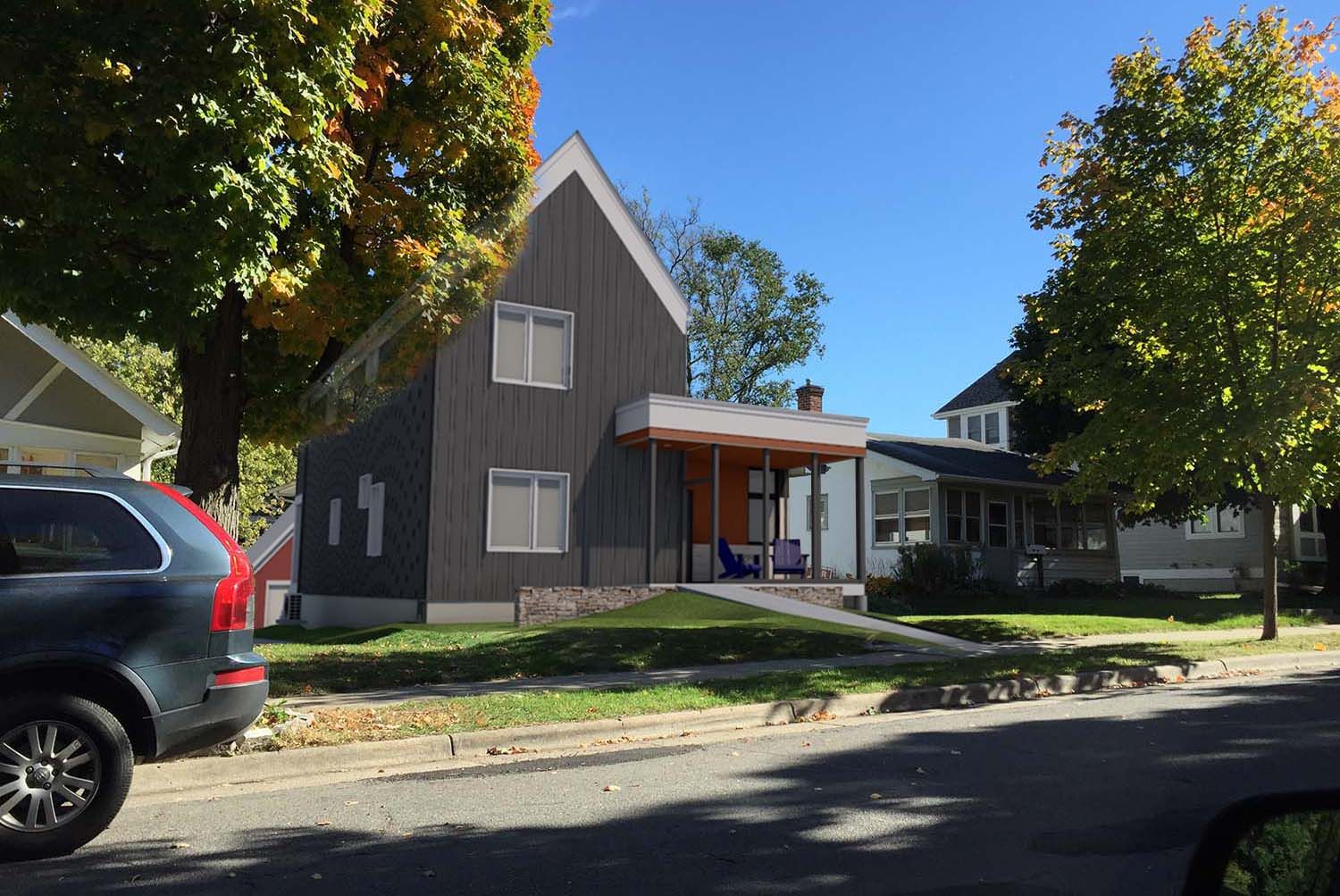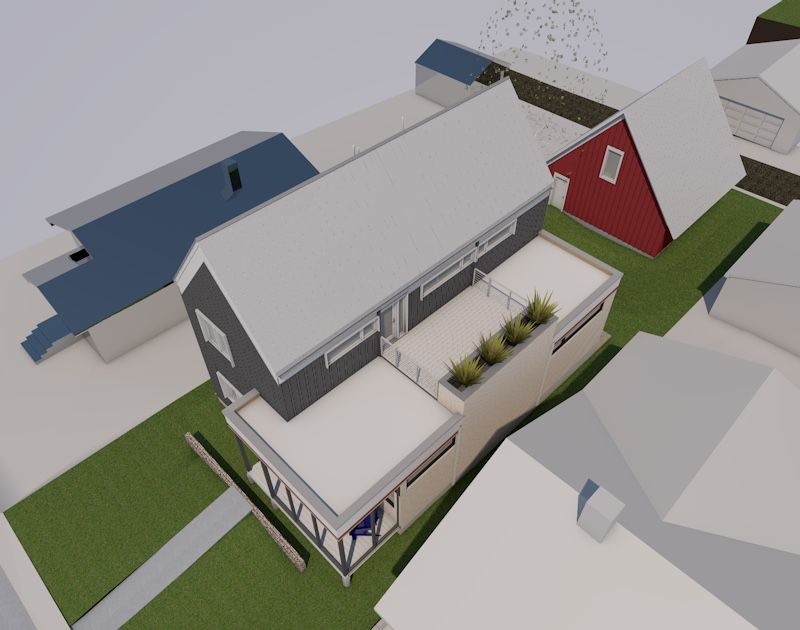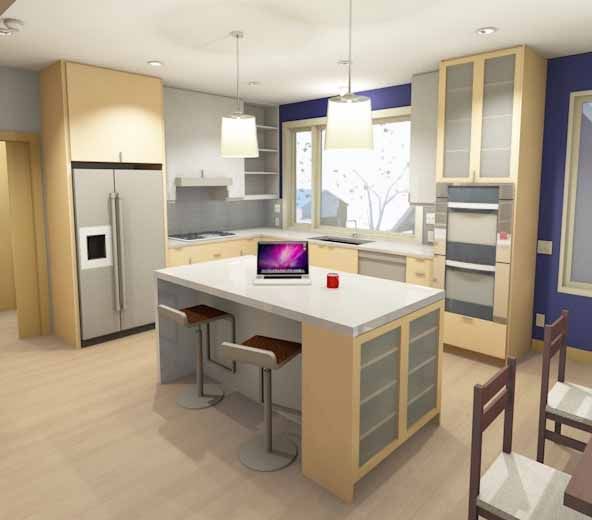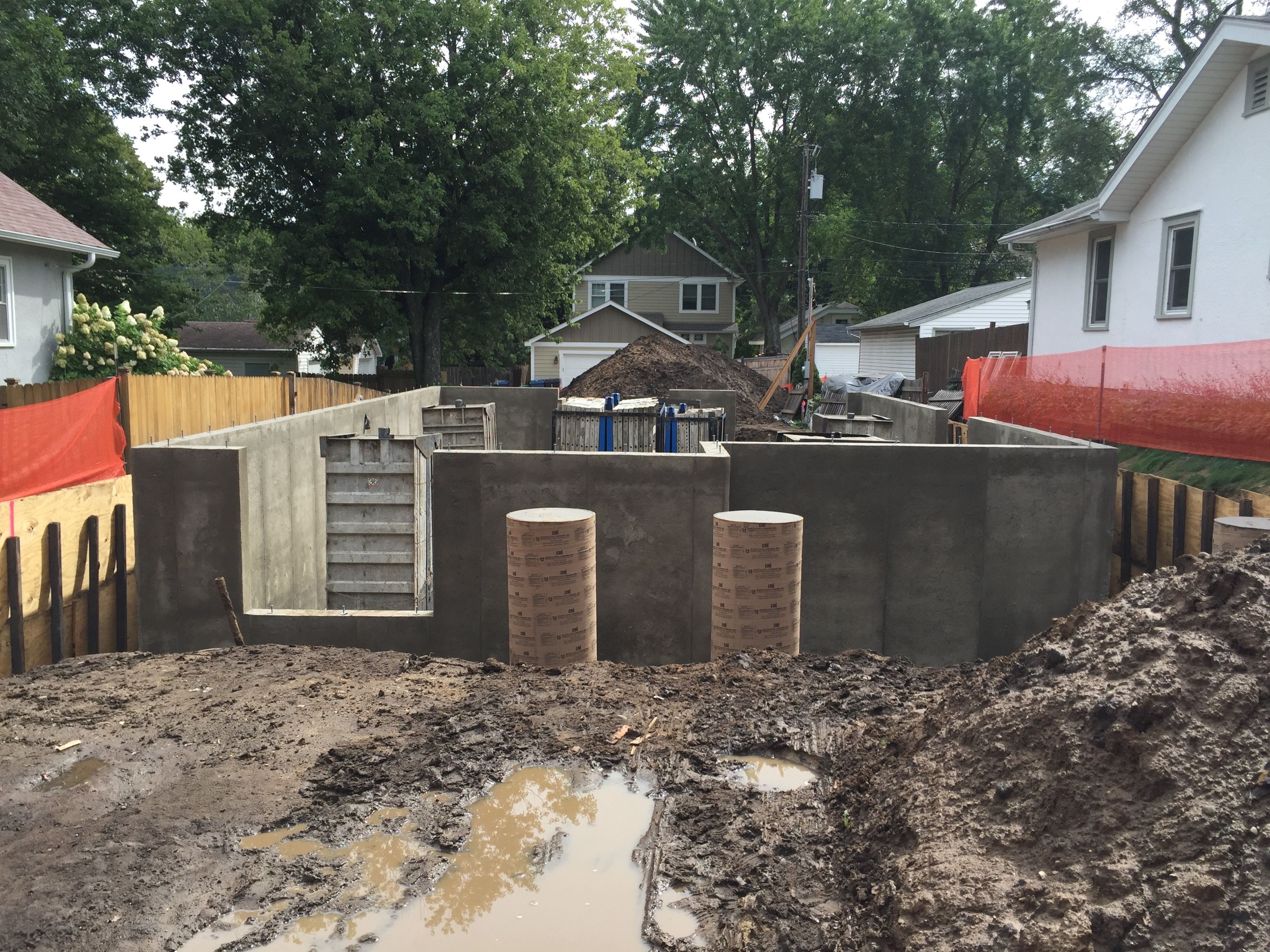Green, Modern, and Minnesotan: A New House Rises in Minneapolis
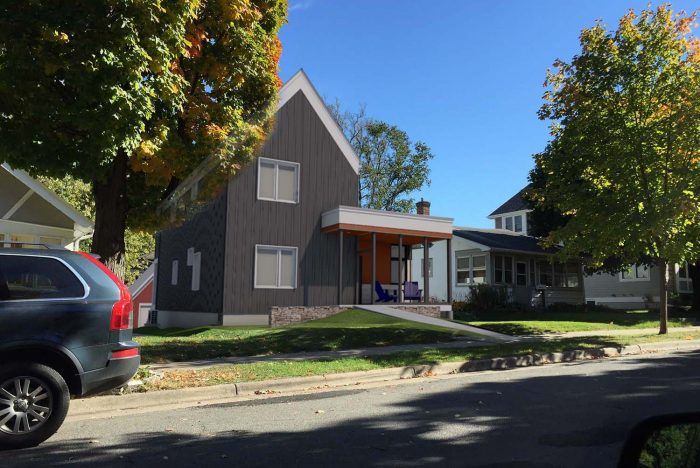
Author’s note: I’m hoping this project has some interest to Fine Homebuilding, as it is my initial attempt to bring much of what I know about residential design and best practices to an all-new home. I’ve learned quite a bit from your articles over the many years I’ve subscribed, and hope this new home of ours can provide some lessons and inspirations to others in return.
The new home is a balancing act, in many ways.
On one hand, I have tried to keep the size as small as possible while providing comfortable space for a family of four with room for guests, a full-time home office, and the potential for aging-in-place. My goal was 2000 gross sq. ft., but I found that I couldn’t quite achieve that. On the other hand, the neighborhood we chose is located in a very popular and attractive part of Minneapolis, and new construction demands certain market expectations. A full master bedroom suite was one result of accommodating these expectations, and other rooms grew in size to some extent. The initial finished square footage will be approximately 2200 sq. ft., with a maximum of 2800 sq. ft. once the basement is complete in the future.
My initial goal was LEED + GreenStar + PassiveHouse, but I was unable to justify the additional expense I was discovering to achieve the extreme insulation values of PassiveHouse. In the end, the floor, wall and roof R-values will all be at least 150% of current code minimums, and our focus is on minimizing thermal breaks and ensuring maximum air tightness.
Why is this house unique to Minnesota? I’m not certain that there’s a clear answer to that, but I gave it a lot of thought. Many award-winning homes around here look like they really want to be in Palm Springs, emphasizing huge glass areas and thin profiles. A Minnesota home, I feel, needs to celebrate its robustness and not hide the fact that it wears a heavy coat – albeit one that can open to the weather for part of the year. My wife and I are also third-generation Scandinavian Americans and the state has had strong Scandinavian and German immigrant influences for well over a century. I wanted the house design to convey some of this in the simplicity of form, the steep roof, and in the use of wood. Also, being from a family that has strong ties to the farm, I wanted the house embrace a straightforward, practical, honest design without fussiness or overt trendiness. Time will tell if we succeed.
UPDATE:
Visit my website to see photos and read more about the completed house: www.newlandarchitecture.com
The general contractor is Morrissey Builders.
Newland Architecture, Inc. is the architect (me: Scott J. Newland, AIA).
The house should be complete in January 2017.
