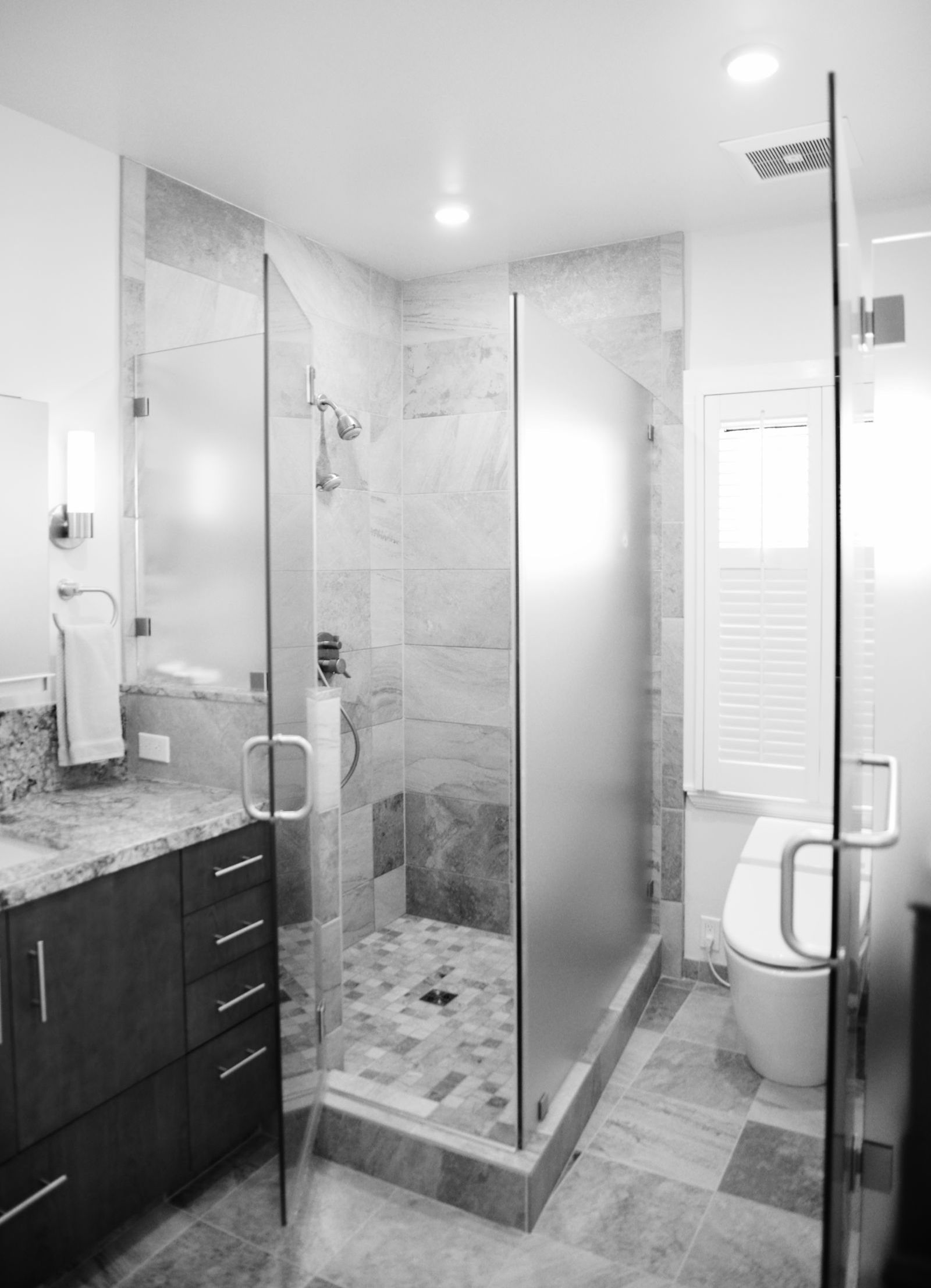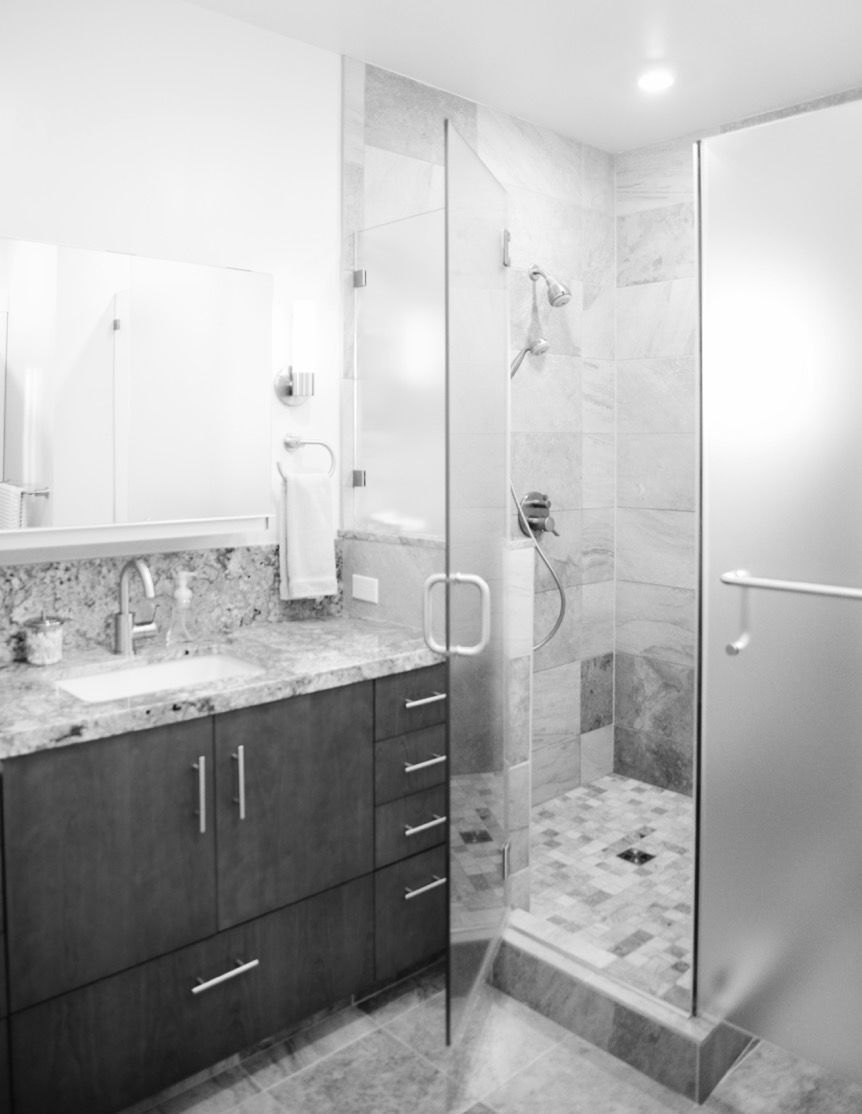Massaging a Master Bath
A friend of mine asked for some help with a master bath remodel. She had a new vanity, faucets, a toilet and a ballpoint axonometric sketch of what she’d wanted to do a few years ago when she’d started musing. With some misgiving, our first step was scrapping the old plan and starting fresh.
After a few design passes, it was clear that the original vanity in storage no longer fit with the layout, so off to Craigslist it went. The new plan had the vanity facing the door from the bedroom, as it sat in the room before its makeover. In fact, perhaps unsurprisingly, all the fixtures remained largely where they had been, even after several attempts on paper to dislodge them. To the right of the vanity we introduced a curtain of frameless frosted glass to obscure the view to the corner shower and toilet compartment.
The glass forms a large T in plan- italicized insofar as the T’s stem is slanting to allow more width at the back to accommodate an existing window and greater width at the front to fit a shower access panel aside a low wall receiving one end of the vanity. The lines of glass were carefully established to accommodate the two glass doors and meanwhile, allow for minimum clearance in front of the toilet. Daylight emanates from the glass deep into the bathroom.
























