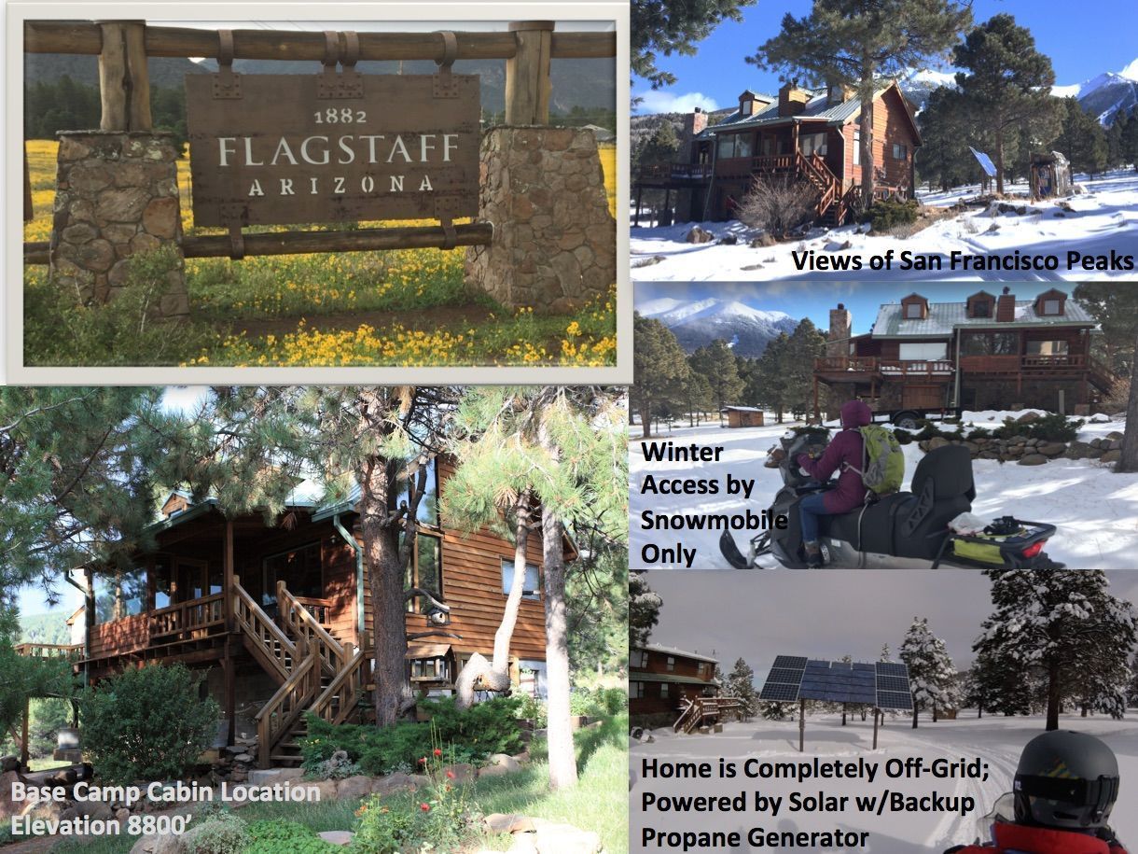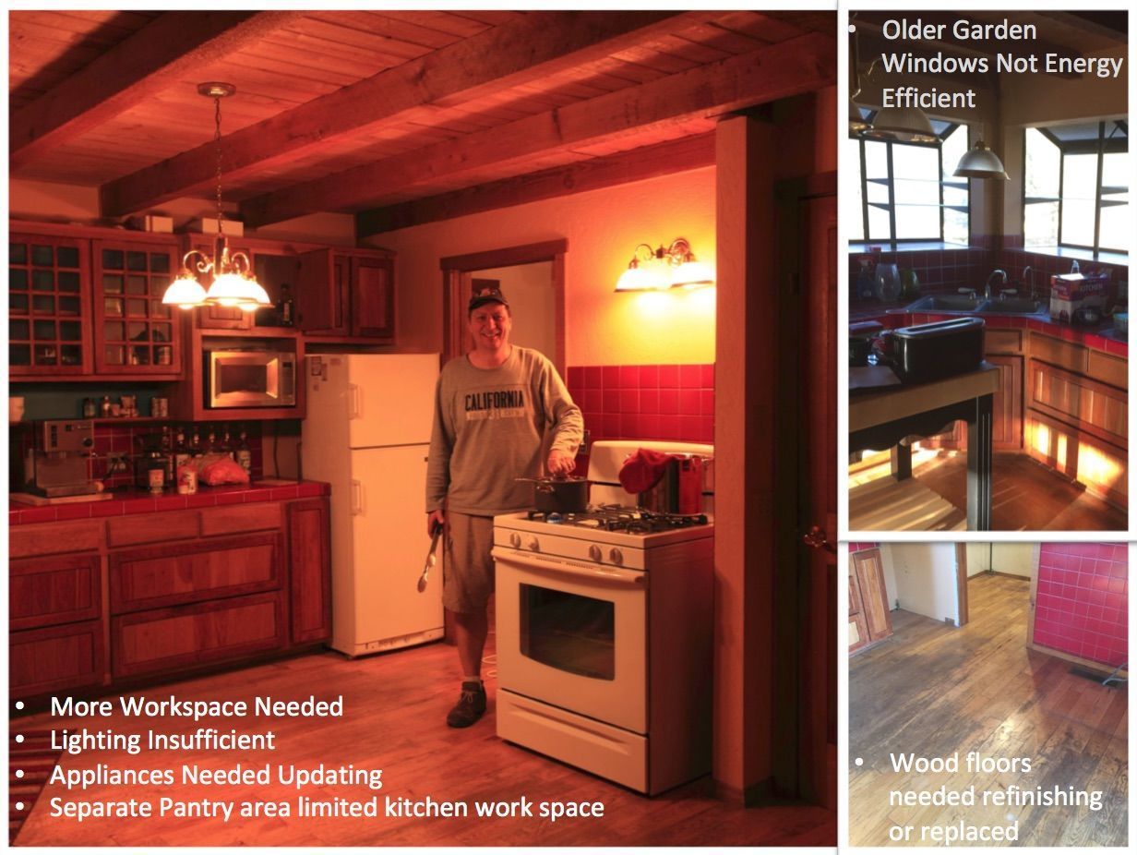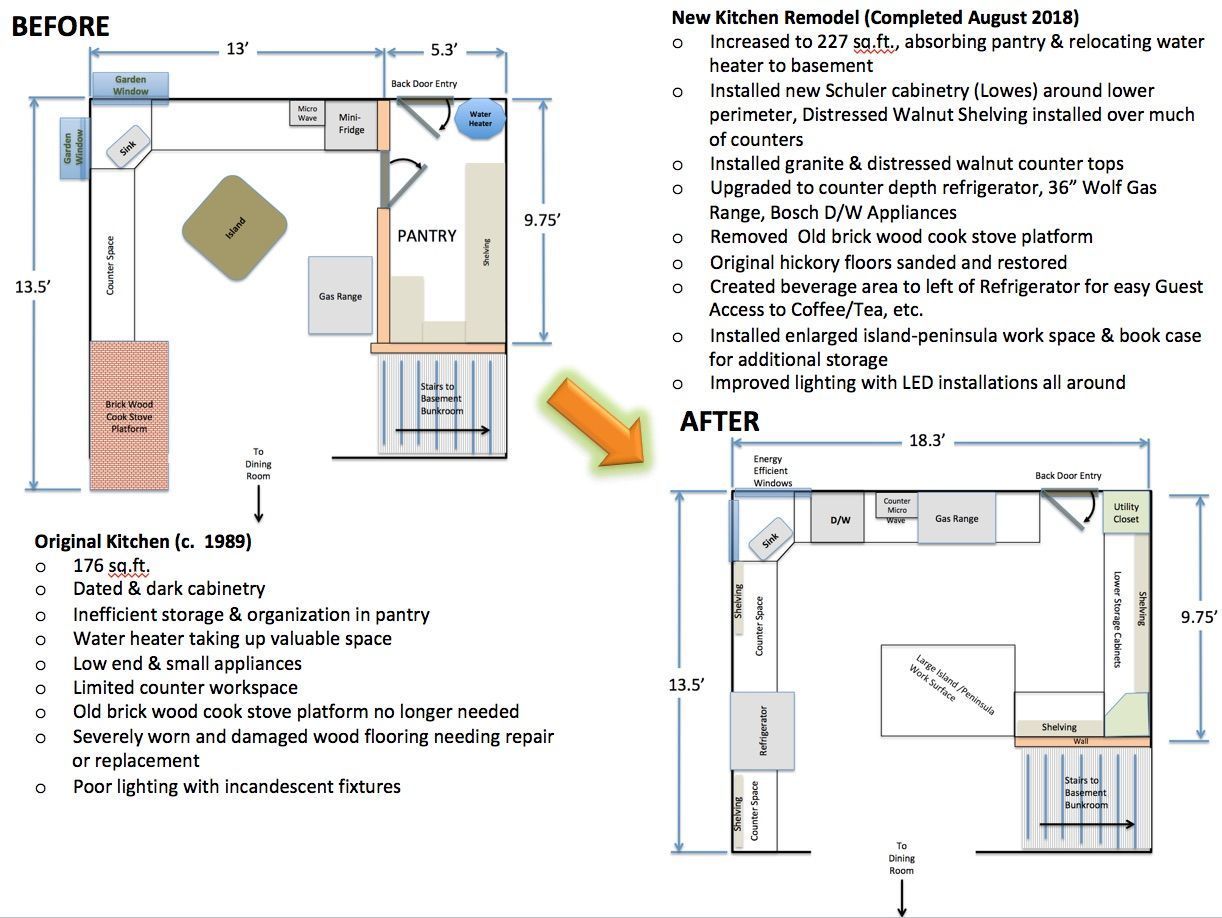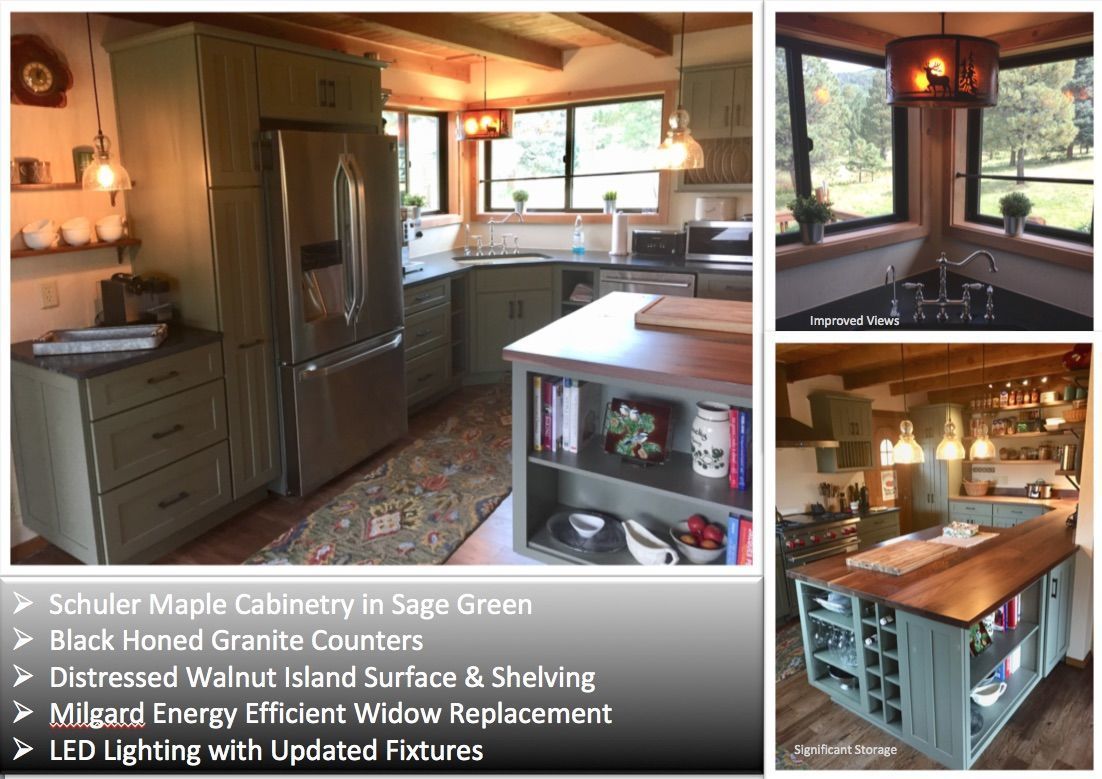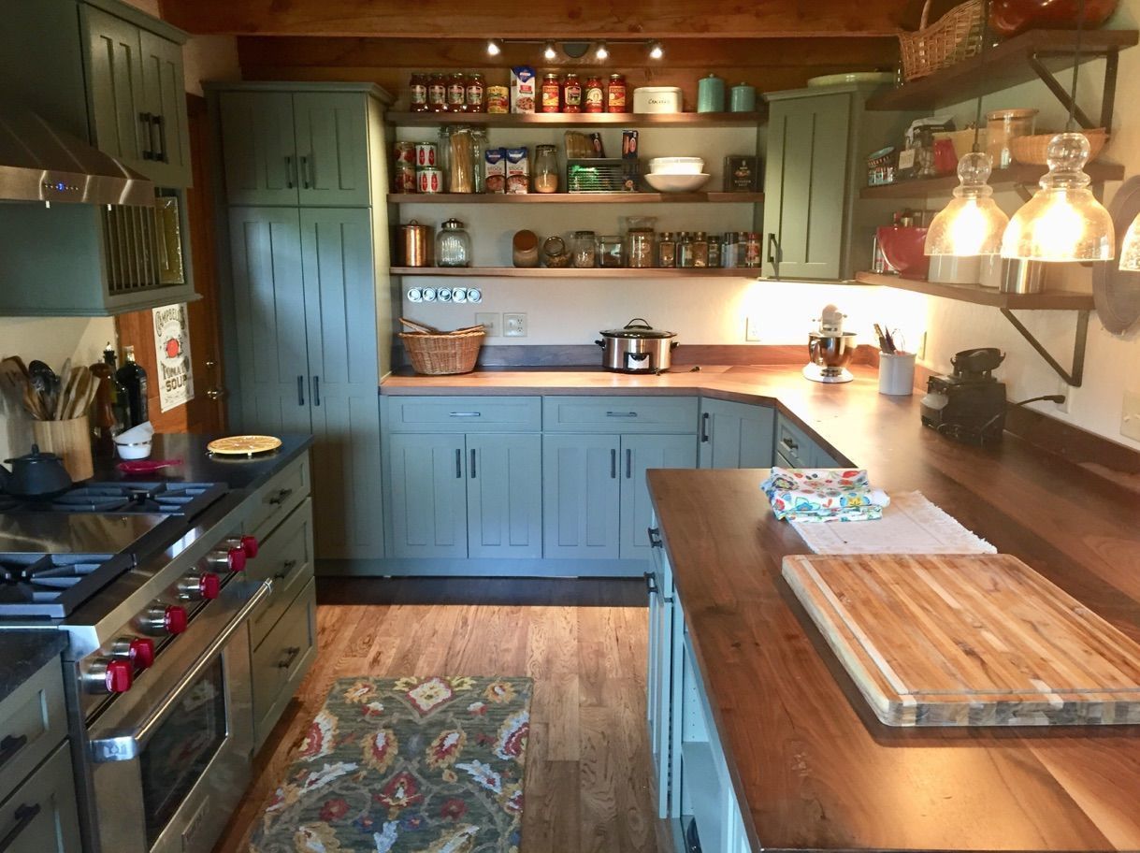Our cabin is located within the Coconino National Forest at 8800 feet elevation near Flagstaff, Arizona. It is completely off-the-grid, powered by a 2 MW solar panel array with a propane backup generator. The kitchen was due for an update and improvements in appliance, lighting and window efficiencies would reduce power needs during the more challenging winter months. As much as we enjoy hiking and skiing, we really like to cook too. We wanted a bigger, more efficient space that both my husband and myself could cook in and not constantly be bumping into each other. So this past summer we embarked on an extensive kitchen remodel at our cabin in the woods. The kitchen area increased from 176 to 227 square feet by removing the wall separating the pantry from the original kitchen foot print which would allow for more work space and storage, in general. When the dust settled, literally, the project budget came in around $70,000, in keeping with the value of the overall property in our estimation.
The remodel started with demolition of old cabinetry and refinishing of the original hickory hardwood flooring. The floors were sanded and refinished. Some boards were replaced due to past water damage. But overall we were able to restore the flooring and avoid taking more material to the landfill. Also a large brick facade and platform was removed that used to be the location of a wood cook stove. That brick platform had been the source of more than a few broken pinky toes over the years 🙂 So good ridence!
New maple cabinetry from Schuler in sage green was installed throughout the kitchen with typical slide outs and pantries for increased storage. Old cabinetry has been repurposed in the garage for storage and for a kitchenette in the basement family room.
Black honed granite counters were placed along the north and east walls where water or heat is more of a concern. The south and east counters as well as the island peninsula were finished in distressed walnut. The shelving throughout was also done in distressed walnut from Porter Barn in Phoenix. Those wood surfaces really made the kitchen design special and helped provide a more rustic feel given the setting of a cabin in the woods.
The old garden style windows, which were very leaky and moisture compromised, were replaced with double paned E-glass sliders. We are noting a big difference in the comfort level of the kitchen from that upgrade alone. And the view has really improved at the kitchen sink area as a result too. Task lighting, pendants, and a fixture over the sink has improved the lighting exponentially as well as reducing the power draw by installing LEDs throughout.
Lastly, appliance upgrades were also incorporated. An energy efficient, low water use Bosch dishwasher was added. Water conservation is in important to anyone in Arizona but especially for us since we operate off cistern storage tanks that are recharged seasonally. Water wise practices are in force at the cabin. A full size LG refrigerator was incorporated and now we have the luxury of ice-on-demand at the cabin. One last splurge for the kitchen design was the 36” Wolf range. It’s been a joy to cook on that range especially the griddle surface when Saturday morning rolls around and pancakes are sought after.
All-in-all this remodel has made a huge improvement to the utility of our kitchen and it has further increased the overall energy efficiency of the property as well. We are really pleased with the transformation!
REFERENCES:
(1) General Contractor and Craftsmen: Mike Furr Construction, Flagstaff, AZ
(2) Cabinetry: Schüler Cabinetry, Lowes
(3) Distressed Walnut Installation: Porter Barnwood, Phoenix, AZ
(4) Lighting and Plumbing Filtering: Houzz.com
