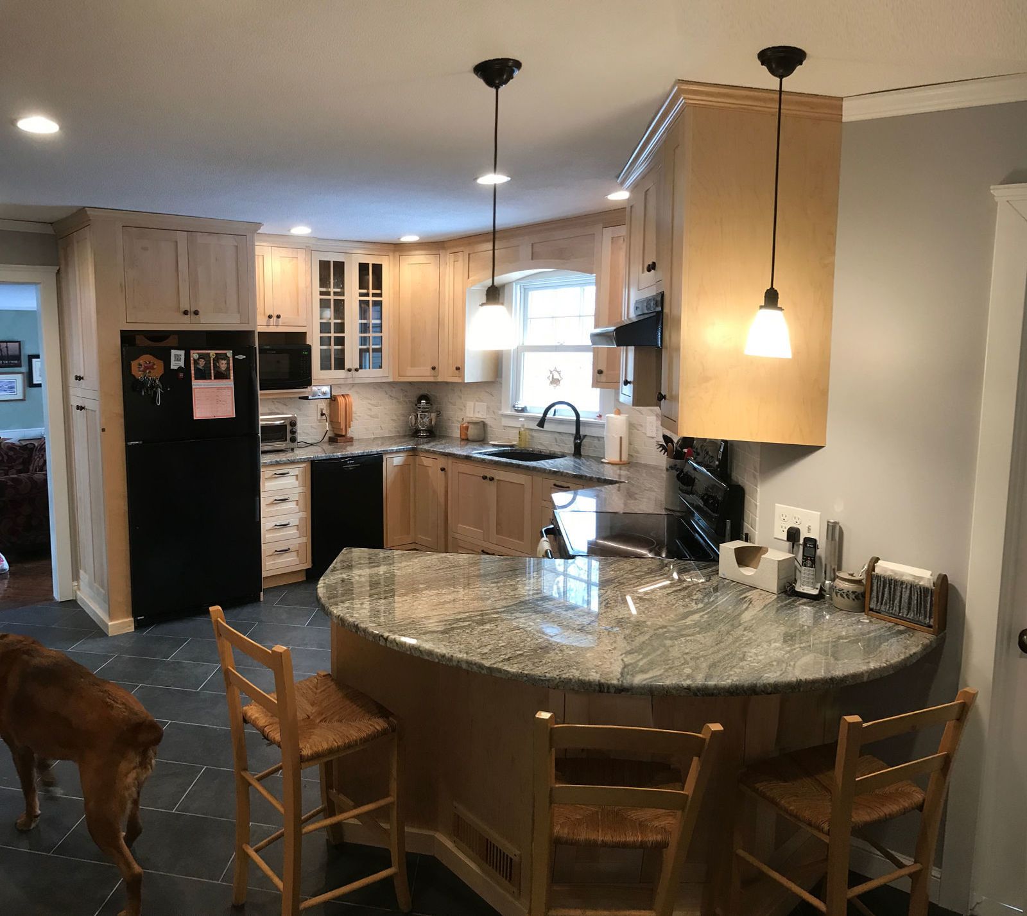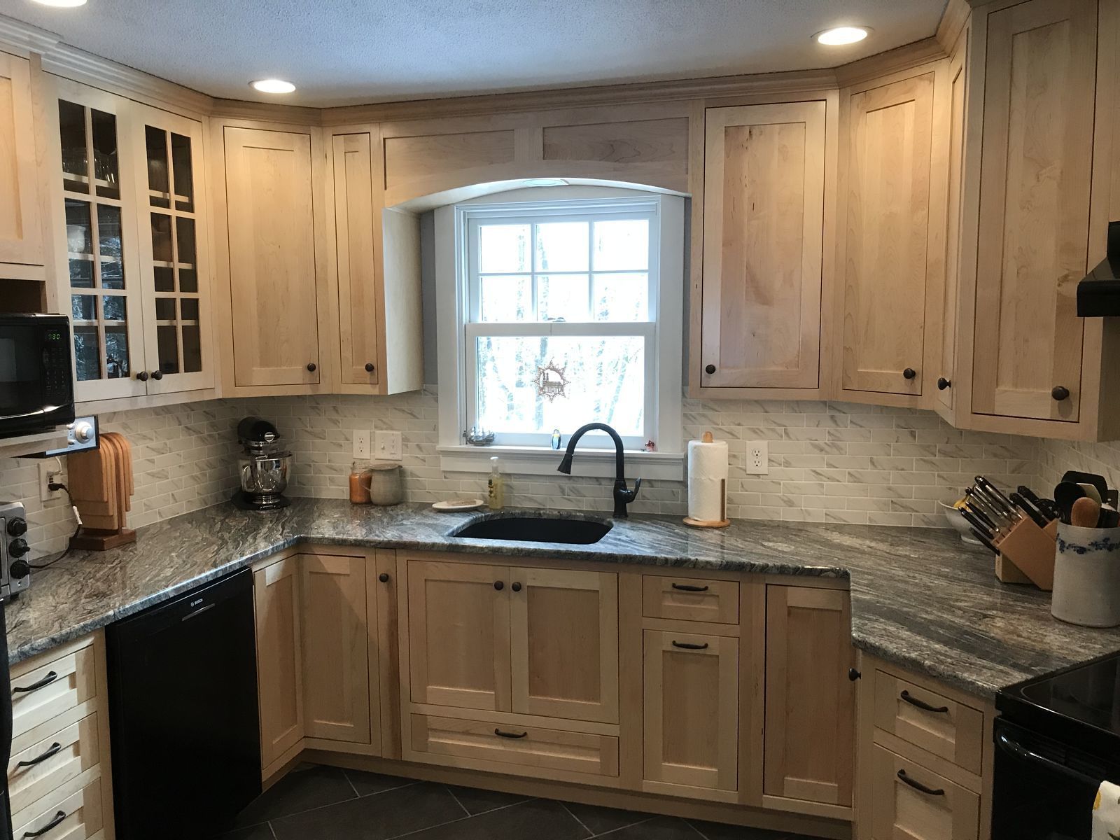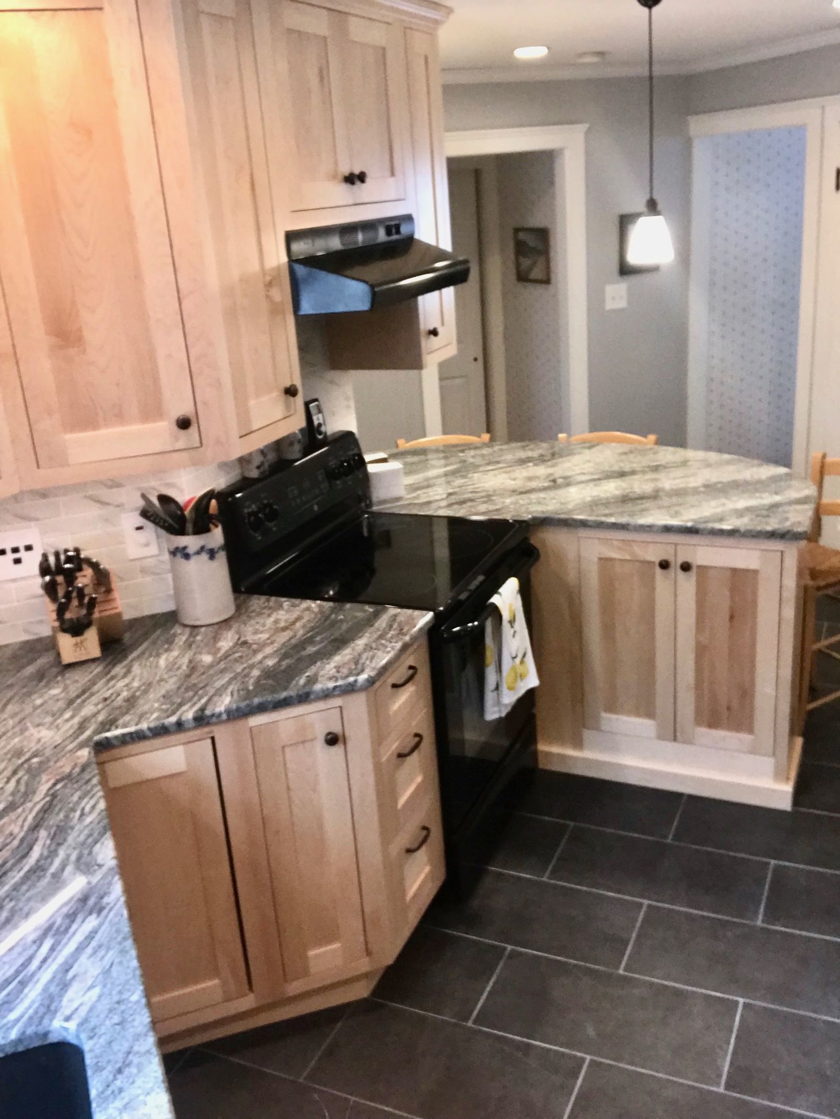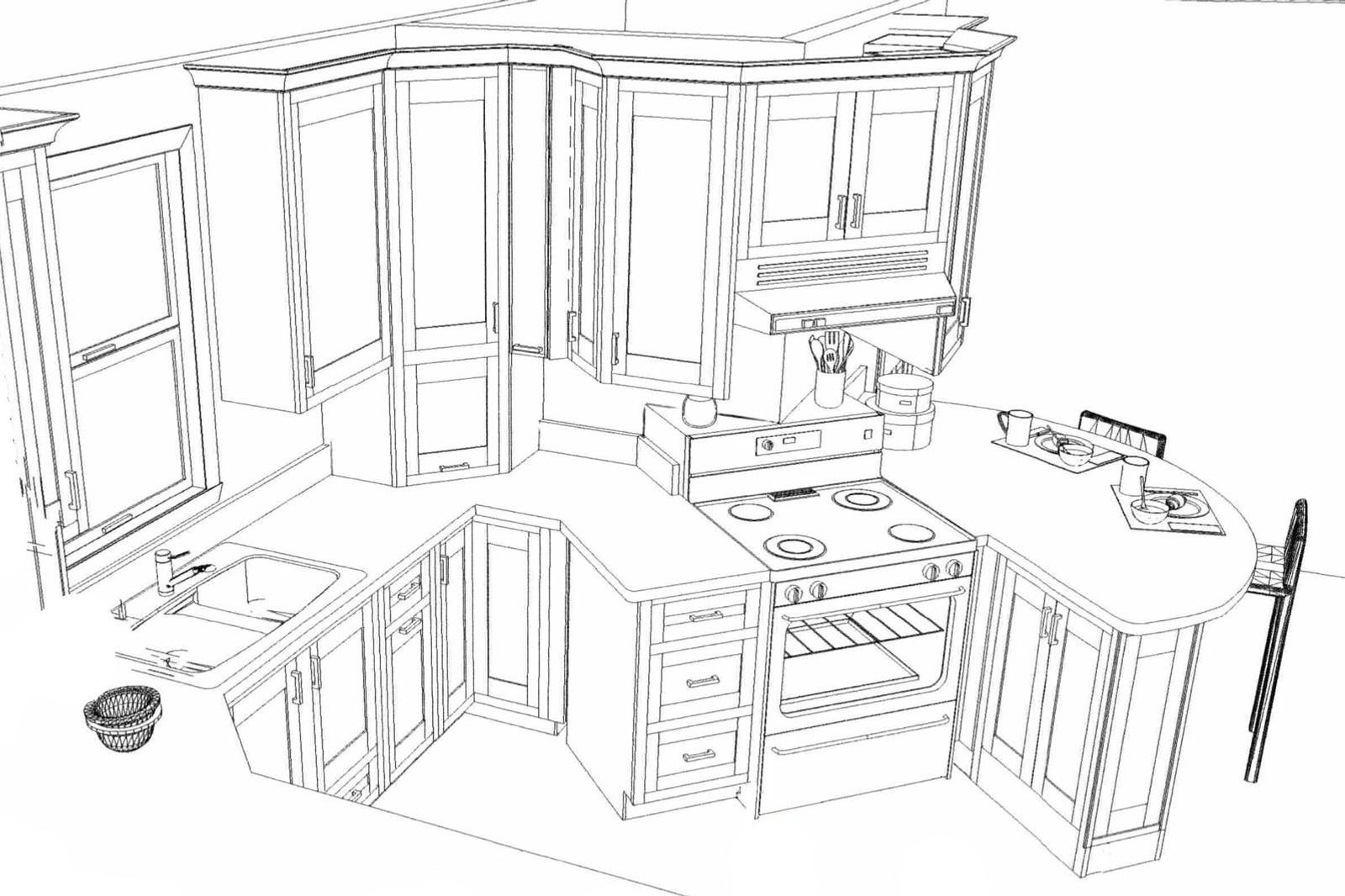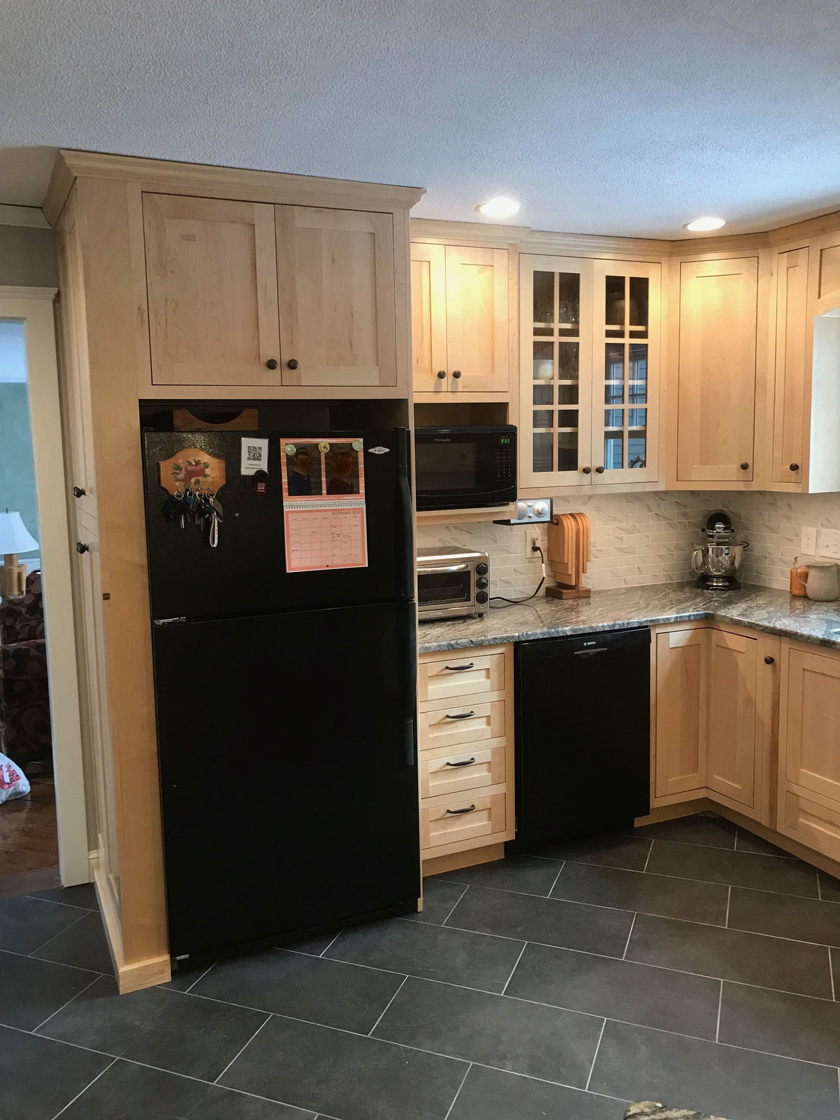They wanted more storage, a more open plan and a brighter kitchen. The existing rectangle wouldn’t fit all the amenities the homeowners requested, so I began to work with one of the L-shaped options. On a whim, I placed the freestanding range diagonally, with the back centered on the inside corner of the L. Just for fun, I drew triangular shelves behind the range at the same height as the back, jutted an angled counter out on each side and placed a half-round eating area around the corner. I spent about an hour filling in the rest. Then I did a “real” design and used that for my estimate. I presented the more conventional layout to them, then for a lark showed them the “funky” design. They said, “We LIKE funky!” We ultimately chopped off the inside of the L and placed a diagonal wall there for the range, but the wraparound layout works beautifully and opens up the space visually and spatially.
Up Next
Video Shorts
Featured Story

Old masonry may look tough, but the wrong mortar can destroy it—here's how to choose the right mix for lasting repairs.
Discussion Forum
Highlights
"I have learned so much thanks to the searchable articles on the FHB website. I can confidently say that I expect to be a life-long subscriber." - M.K.
Fine Homebuilding Magazine
- Home Group
- Antique Trader
- Arts & Crafts Homes
- Bank Note Reporter
- Cabin Life
- Cuisine at Home
- Fine Gardening
- Fine Woodworking
- Green Building Advisor
- Garden Gate
- Horticulture
- Keep Craft Alive
- Log Home Living
- Military Trader/Vehicles
- Numismatic News
- Numismaster
- Old Cars Weekly
- Old House Journal
- Period Homes
- Popular Woodworking
- Script
- ShopNotes
- Sports Collectors Digest
- Threads
- Timber Home Living
- Traditional Building
- Woodsmith
- World Coin News
- Writer's Digest
