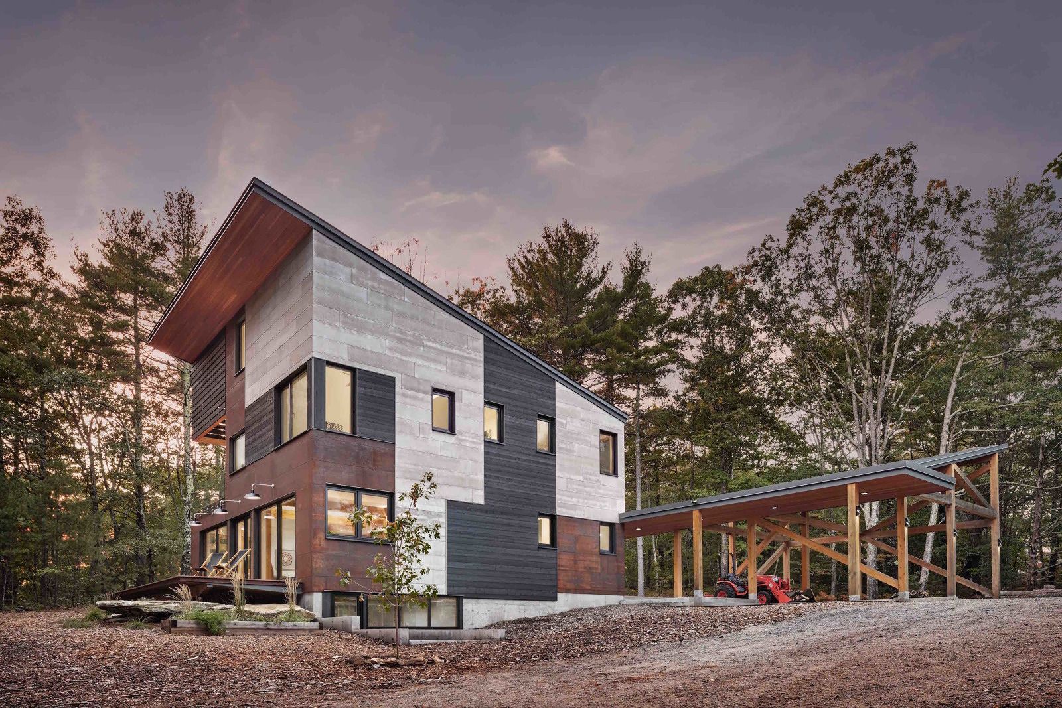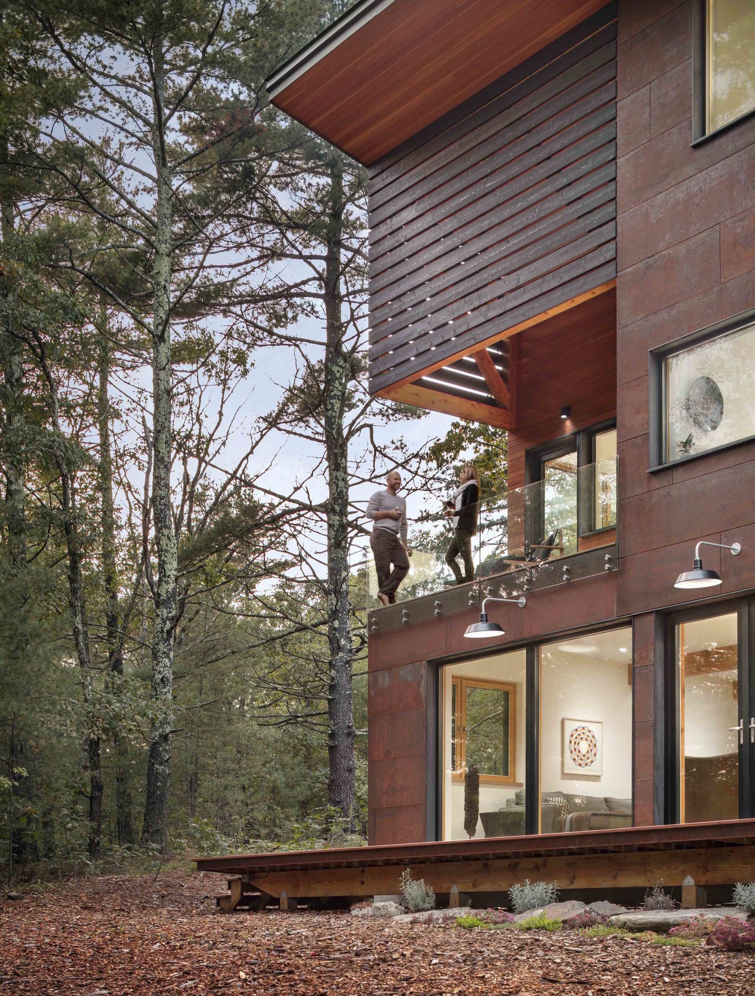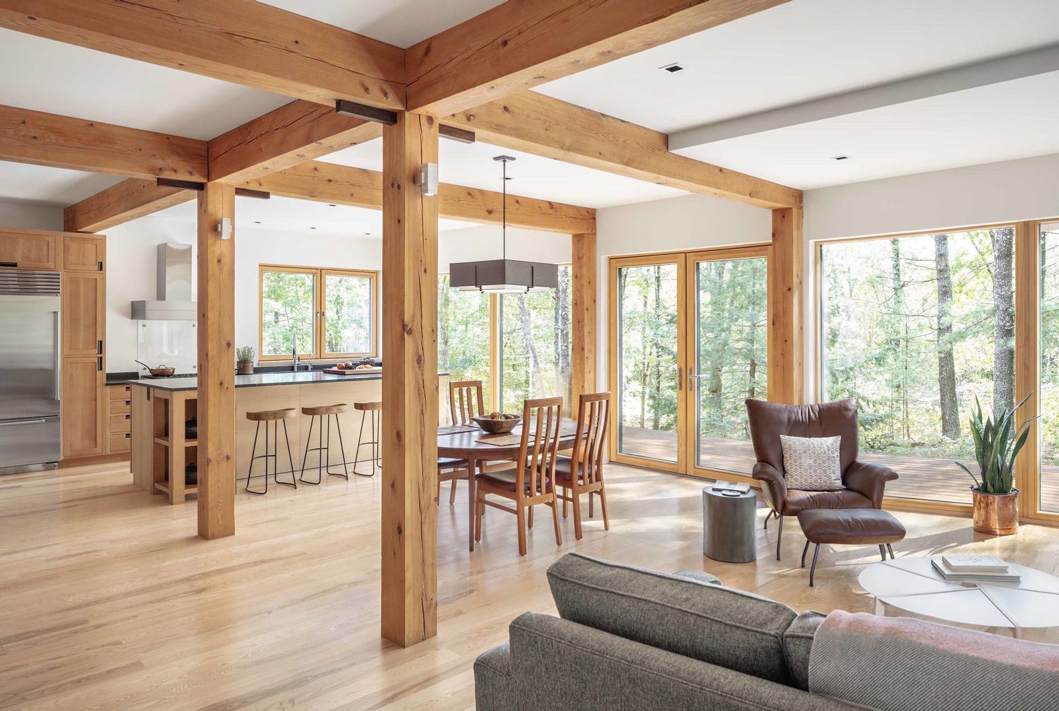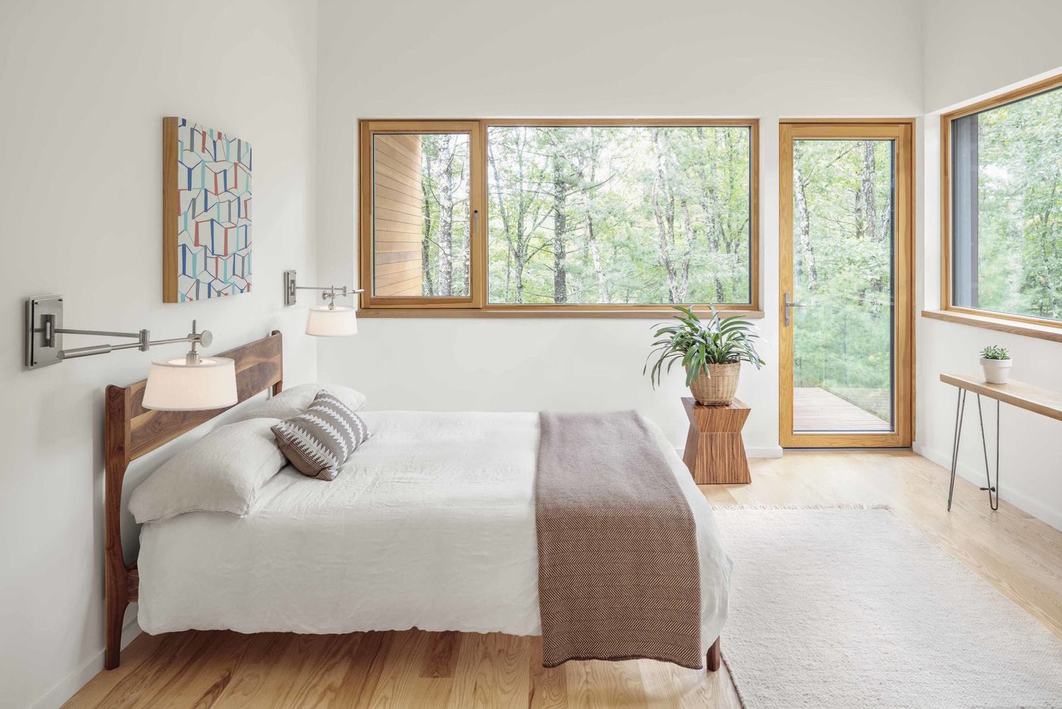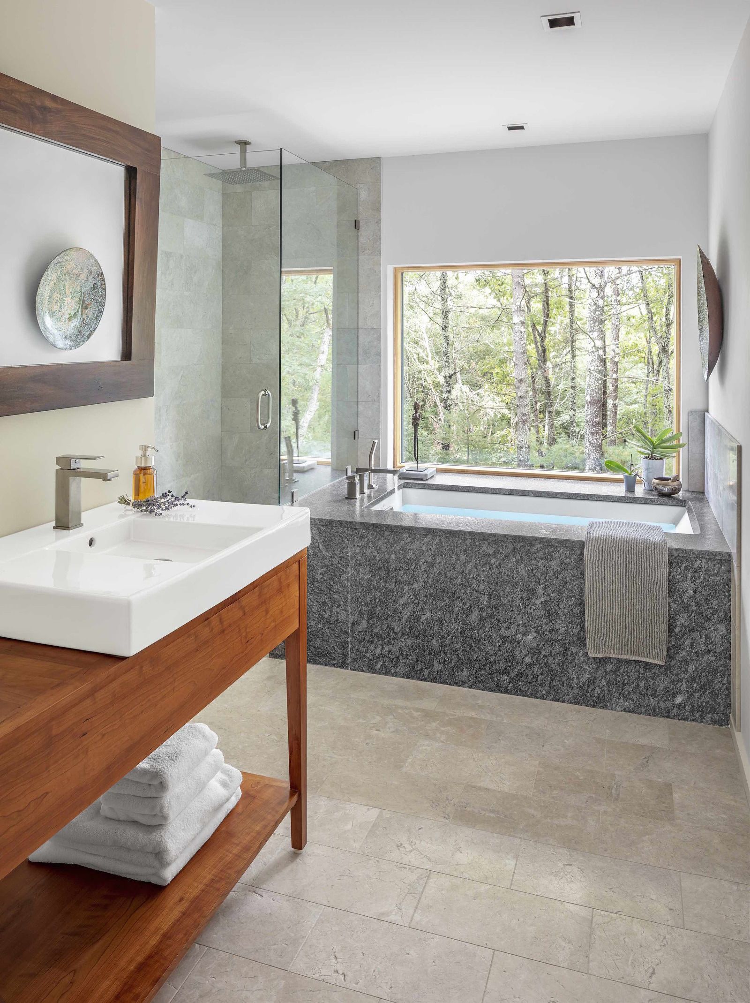Chasing the antithesis of cold and sterile, this house is modern and sleek yet roughhewn. With fine woodworking alongside the clean lines of the interior structure, raw and cooked come together in harmony. Like the beauty of the surrounding natural forest, this design places focus on exposed materials in their most basic form. Timber beams throughout the living areas bring the woods inside and provide structure to the rooms. Hidden storage and flowing spaces combine with large, strategically placed windows to allow the forest and natural light to take center stage. With triple glazed windows and careful construction, the interior retains a steady temperature. Photovoltaic panels on the roof of the carport and renewable energy systems employed throughout the house make it net zero. The building shape itself is deceptively simple, masked by a combination of weathering steel, fiber cement board (Viroc), and black stained cedar (Maibec) on the exterior that creates a complex textile pattern. These exterior finishes show wear with age while effectively shielding the house from the elements. The open carport kept the design within budget and highlighted the timber framing expertise of the builder. The balcony on the second floor encapsulates the theory we started from – you can sit outside, up in the trees, gazing out into the opportunity the forest holds, yet you are protected.
Up Next
Video Shorts
Featured Story

A quick checklist for success with exterior coatings.
Featured Video
Builder’s Advocate: An Interview With ViewrailDiscussion Forum
Highlights
"I have learned so much thanks to the searchable articles on the FHB website. I can confidently say that I expect to be a life-long subscriber." - M.K.
Video
View All Videos- FHB Podcast Segment: A Permanent Wood Foundation in the Adirondacks
- FHB Podcast Segment: Finding the Right Battery-Powered Nailer
- FHB Podcast Segment: Drywall-Free Half Wall Finish
- FHB Podcast Segment: A Cost-Effective Approach to Insulating and Air-Sealing Floor Trusses
Fine Homebuilding Magazine
- Home Group
- Antique Trader
- Arts & Crafts Homes
- Bank Note Reporter
- Cabin Life
- Cuisine at Home
- Fine Gardening
- Fine Woodworking
- Green Building Advisor
- Garden Gate
- Horticulture
- Keep Craft Alive
- Log Home Living
- Military Trader/Vehicles
- Numismatic News
- Numismaster
- Old Cars Weekly
- Old House Journal
- Period Homes
- Popular Woodworking
- Script
- ShopNotes
- Sports Collectors Digest
- Threads
- Timber Home Living
- Traditional Building
- Woodsmith
- World Coin News
- Writer's Digest
