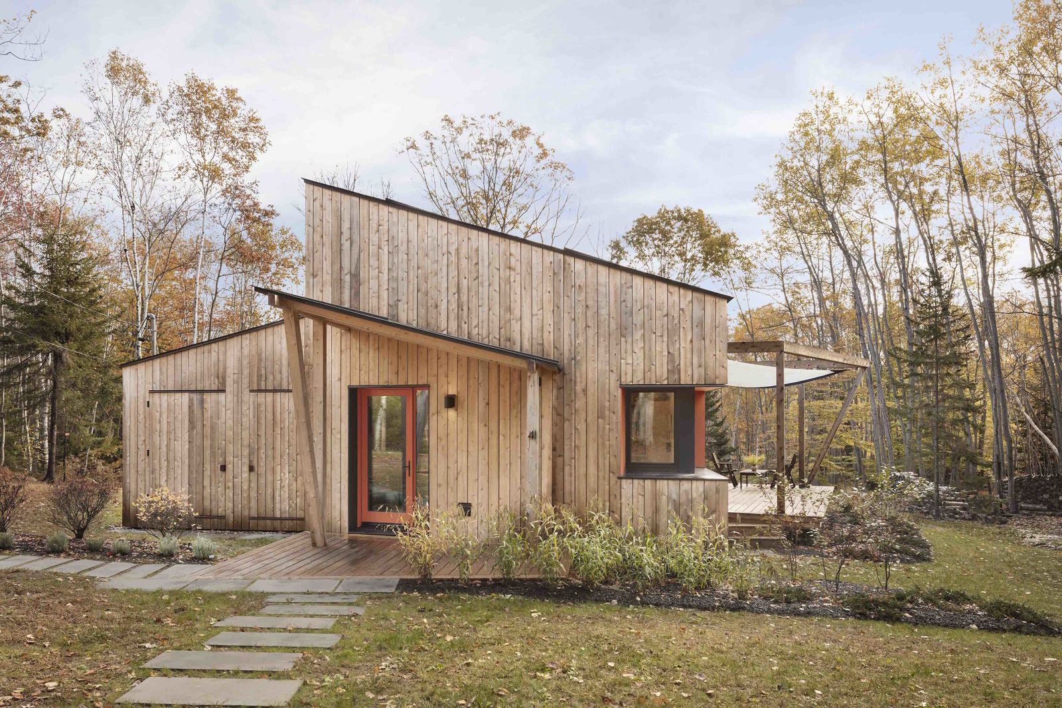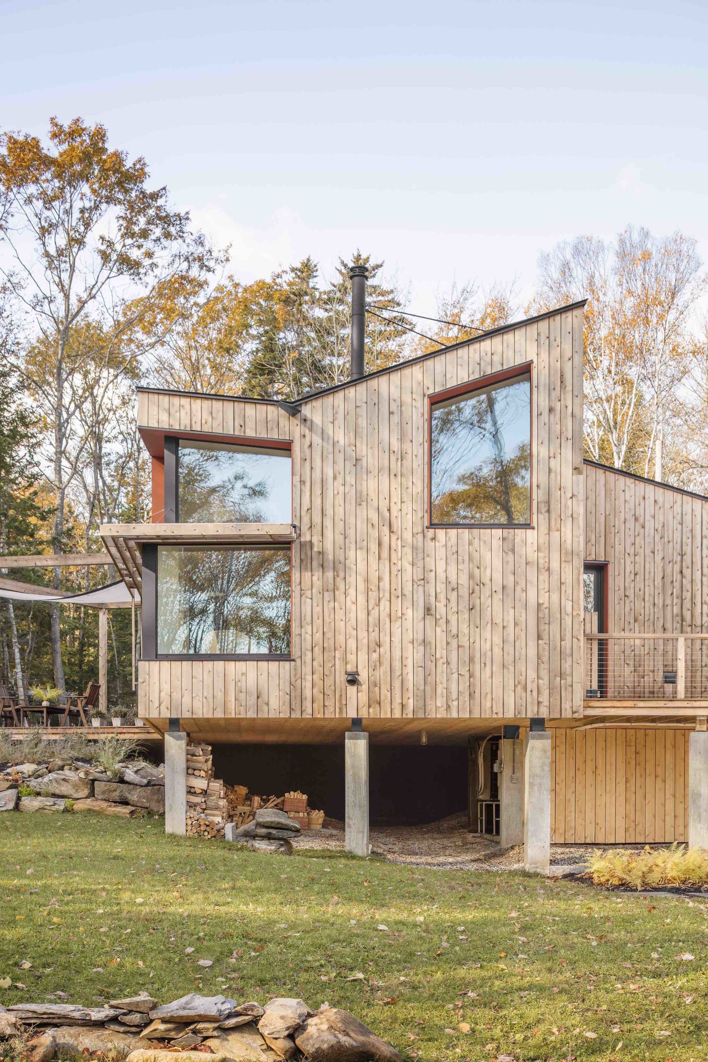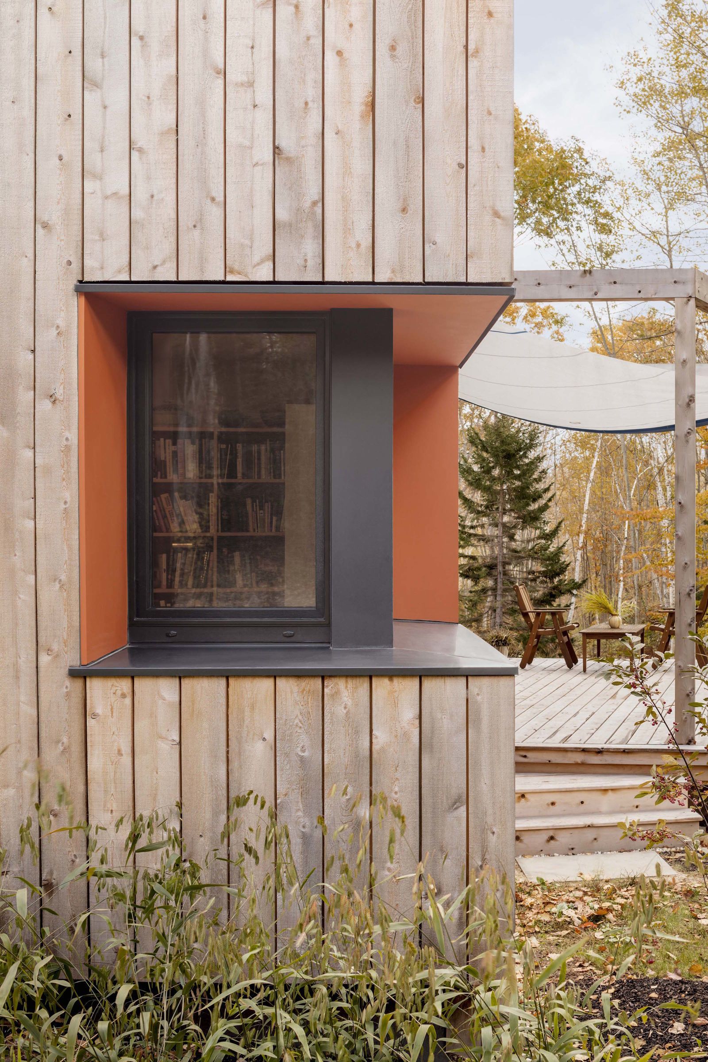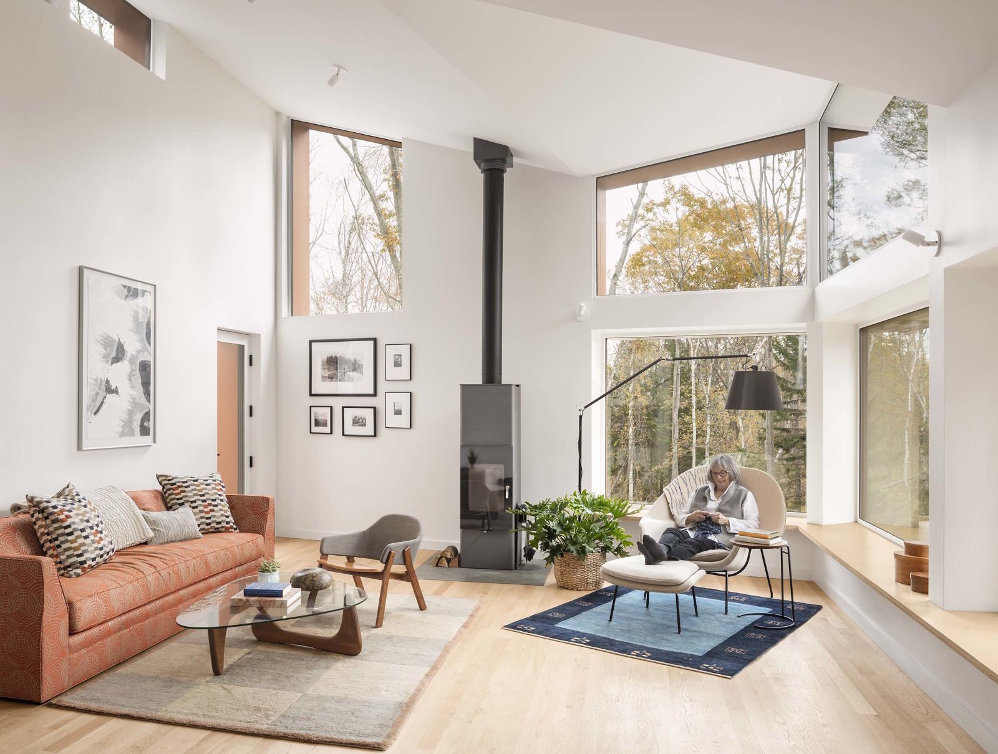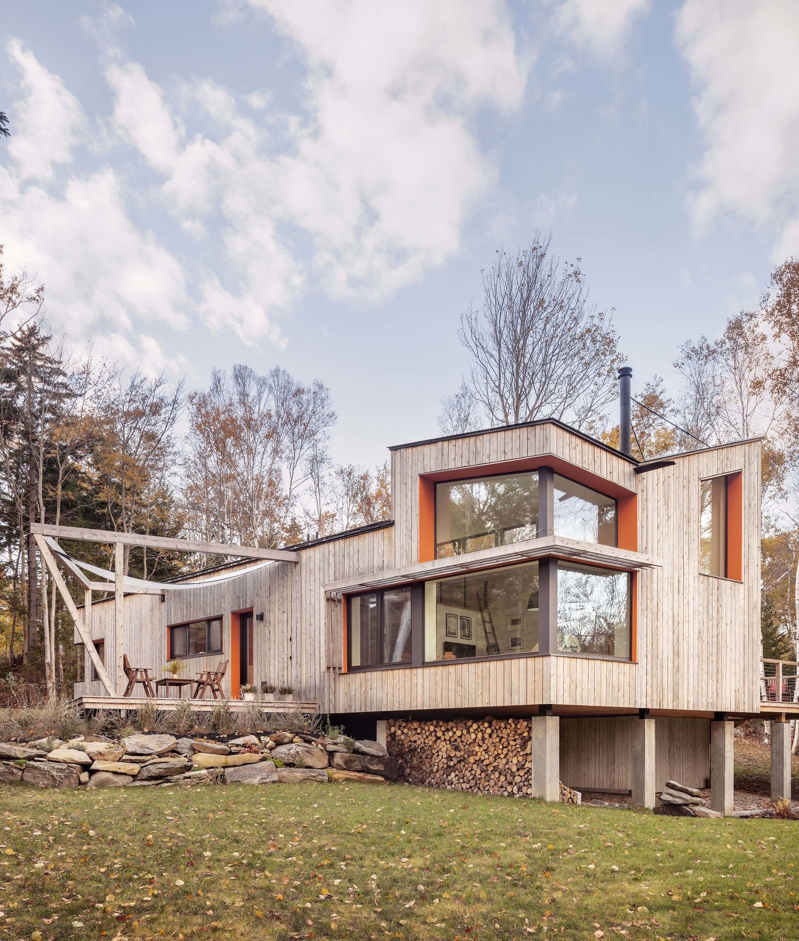Our top priority became to design efficiently but in a way that would allow for 30% humidity to be maintained in the house. Due to these necessary environmental demands coupled with a super insulated home, a resilient, 16” deep section was developed, with a vapor barrier placed mid-wall and virtually uninterrupted behind all services. This ensures that the levels of humidity won’t cause rot within the assembly. Such thickness also provided an opportunity for dramatic juxtaposition as well as added function, allowing us to place windows both on the inner side and outer side of the wall. The deeply inset windows provide their own shade, a necessary piece of net-zero building, while windows flush with the exterior make space for deep sills and an integral wraparound window seat in the living room. Shading at the lower windows only is sensible in this unique case, the lines of which further accentuate the contrast. From the street, it isn’t immediately apparent that a vibrant, light-filled space will emerge anywhere within this unassuming, untreated cedar shed, much less a detached studio down the hill, but the deeply recessed corner window provides a clue. The simplicity of two opposing roof planes allows a single, oversized dormer to distinguish itself, the first hint of which is revealed only after you walk into the space. While designing for ample passive solar, a swath on the south wall was reserved for a preservation-worthy piece of art above the dining nook, its back completely to the sun for protection. The sloped nature of the land afforded us the opportunity to float the back part of the house on board-formed concrete piers which pay homage to the prevalent foundations of the island. Three outdoor seating areas allow distinctly different experiences of privacy and sun, as well as views into the adjacent woods and protected meadow. A 6.7 kW solar array provides all the capacity needed for its two residents to achieve net zero energy in this exceptionally airtight house (0.33 ACH50) approaching Passive House standards (5.14 kBTU/sf/yr).
Up Next
Video Shorts
Featured Story

A rear addition provides a small-scale example of how to frame efficiently.
Featured Video
A Modern California Home Wrapped in Rockwool Insulation for Energy Efficiency and Fire ResistanceRelated Stories
Discussion Forum
Highlights
"I have learned so much thanks to the searchable articles on the FHB website. I can confidently say that I expect to be a life-long subscriber." - M.K.
Fine Homebuilding Magazine
- Home Group
- Antique Trader
- Arts & Crafts Homes
- Bank Note Reporter
- Cabin Life
- Cuisine at Home
- Fine Gardening
- Fine Woodworking
- Green Building Advisor
- Garden Gate
- Horticulture
- Keep Craft Alive
- Log Home Living
- Military Trader/Vehicles
- Numismatic News
- Numismaster
- Old Cars Weekly
- Old House Journal
- Period Homes
- Popular Woodworking
- Script
- ShopNotes
- Sports Collectors Digest
- Threads
- Timber Home Living
- Traditional Building
- Woodsmith
- World Coin News
- Writer's Digest
