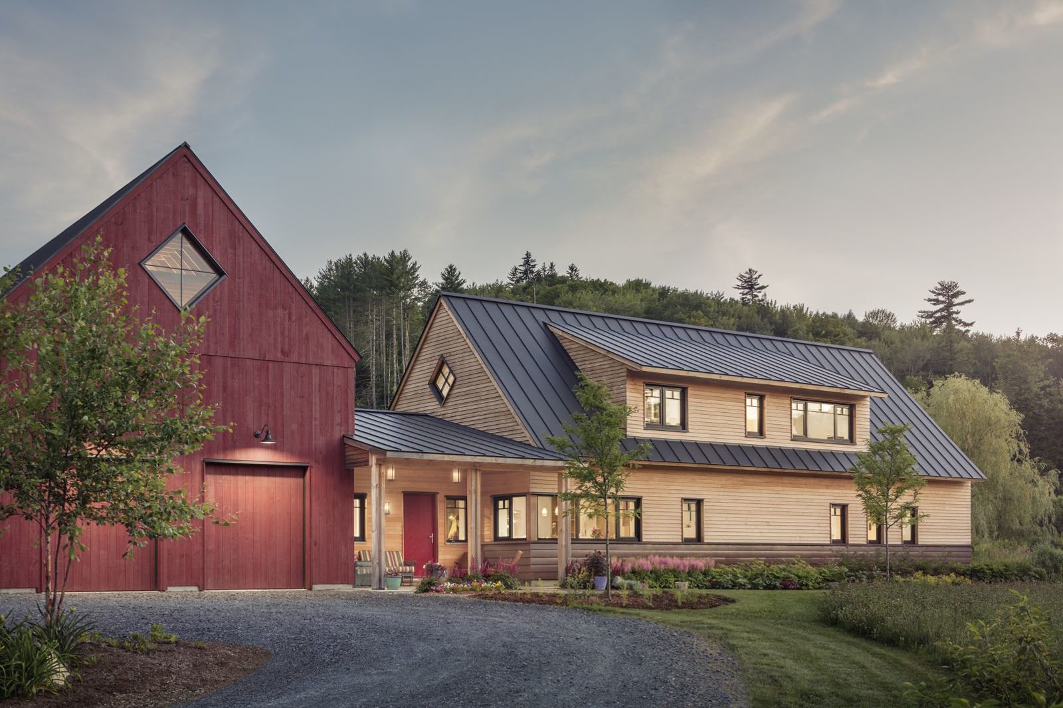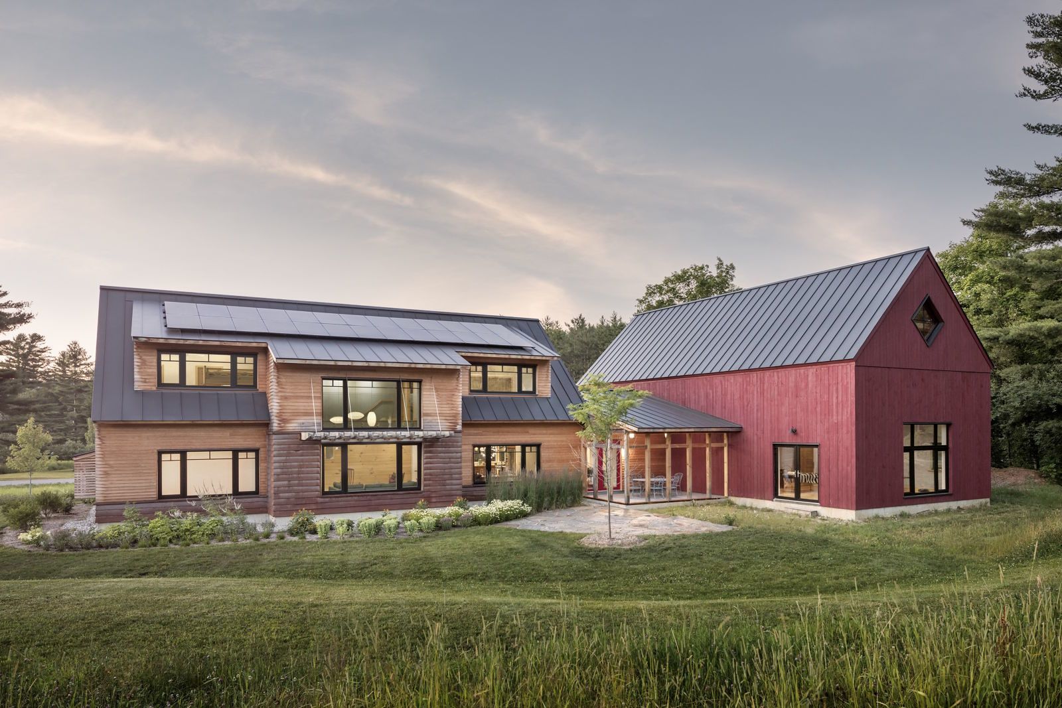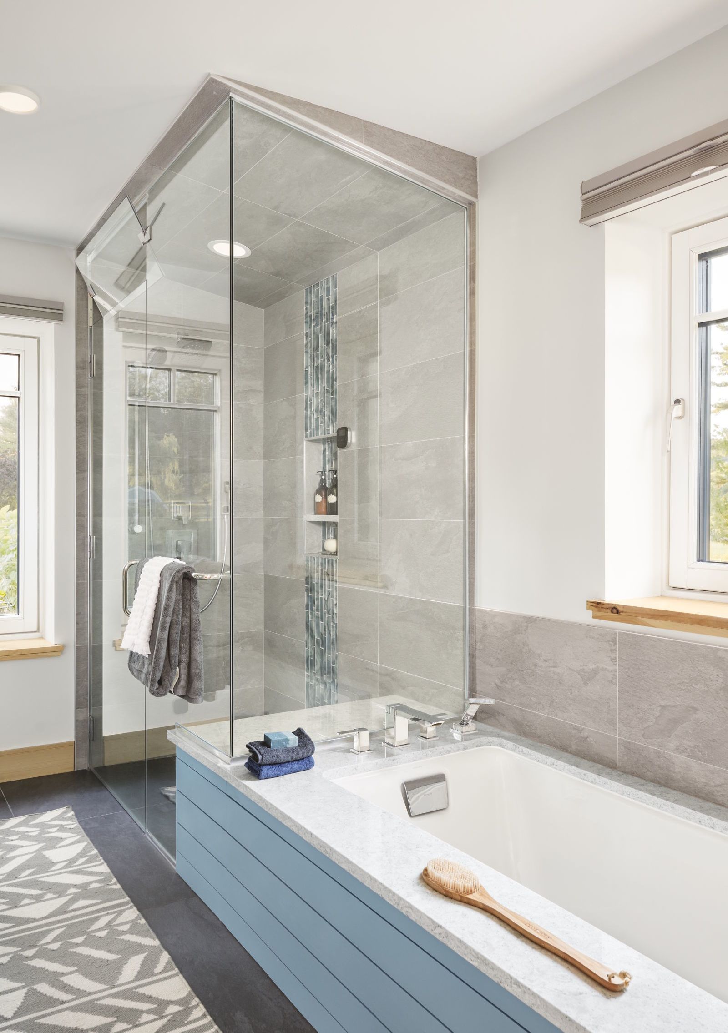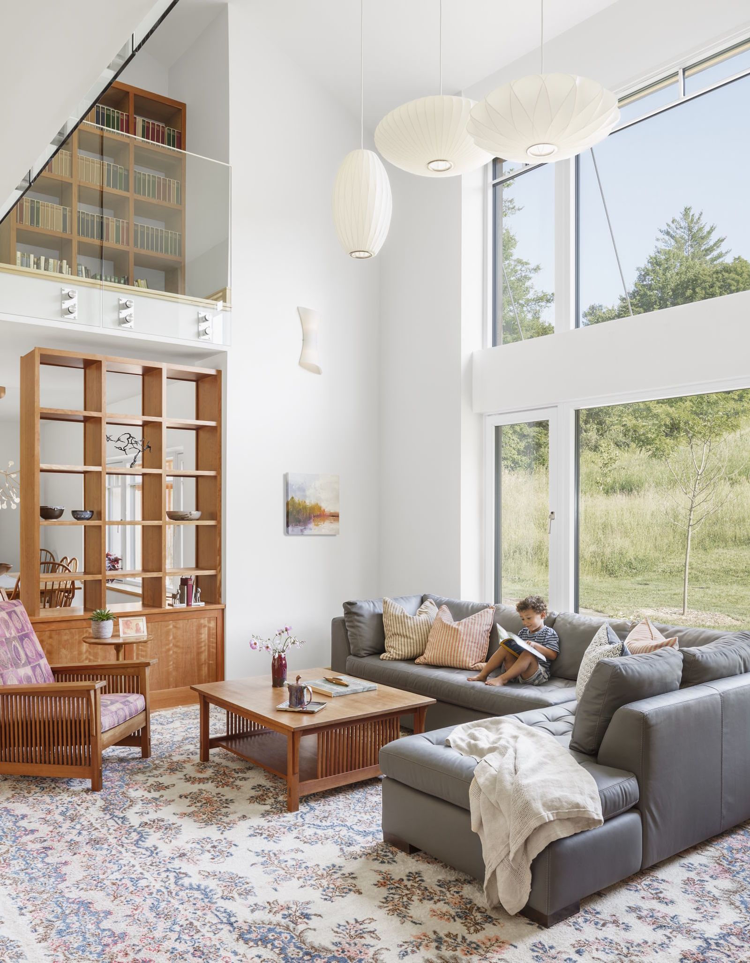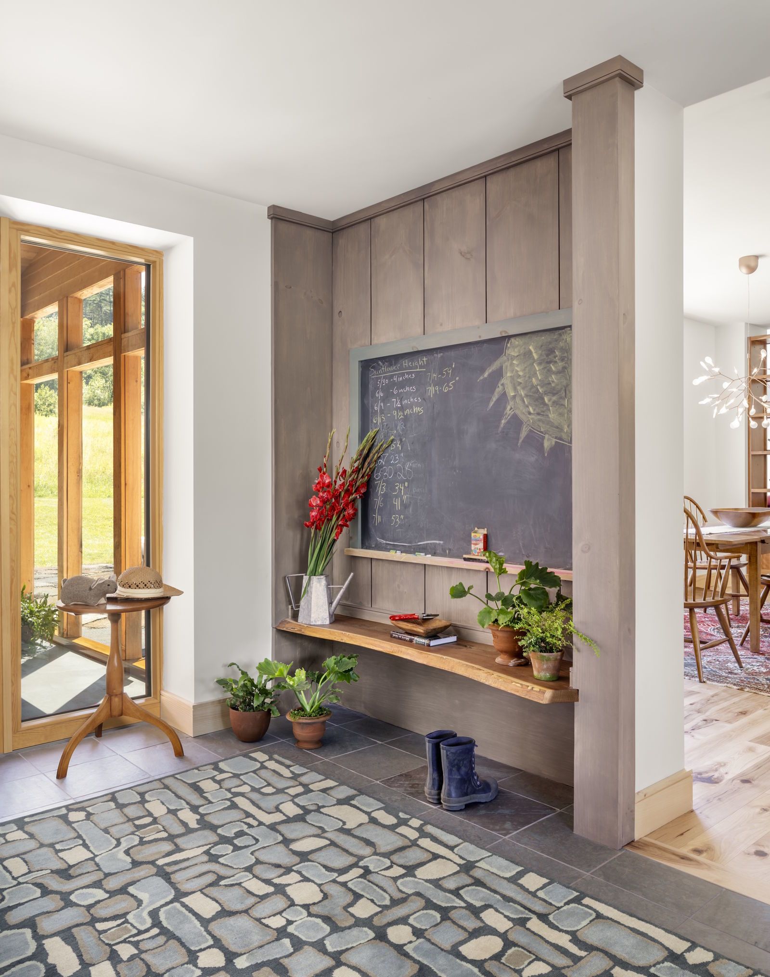This certified Passive house, designed by Kaplan Thompson Architects and built by Shelterwood Construction, was designed for a couple with a large extended family. The attached barn also houses a net-zero yoga studio. This 3 bedroom 2.5 bath home is 2500 sqft. The project goals were a well designed, energy efficient design with careful craftsmanship and execution of the design goals. The downstairs houses the master bedroom and is designed to be wheelchair accessible as the owners age in place. The yoga studio, located in the barn, is also prepped to be turned into a caretaker’s apartment if needed.
Up Next
Video Shorts
Featured Story

These personalized workspaces were designed to fit the unique needs and projects of their makers.
Discussion Forum
Highlights
"I have learned so much thanks to the searchable articles on the FHB website. I can confidently say that I expect to be a life-long subscriber." - M.K.
Video
View All Videos- FHB Podcast Segment: A Permanent Wood Foundation in the Adirondacks
- FHB Podcast Segment: Finding the Right Battery-Powered Nailer
- FHB Podcast Segment: Drywall-Free Half Wall Finish
- FHB Podcast Segment: A Cost-Effective Approach to Insulating and Air-Sealing Floor Trusses
Fine Homebuilding Magazine
- Home Group
- Antique Trader
- Arts & Crafts Homes
- Bank Note Reporter
- Cabin Life
- Cuisine at Home
- Fine Gardening
- Fine Woodworking
- Green Building Advisor
- Garden Gate
- Horticulture
- Keep Craft Alive
- Log Home Living
- Military Trader/Vehicles
- Numismatic News
- Numismaster
- Old Cars Weekly
- Old House Journal
- Period Homes
- Popular Woodworking
- Script
- ShopNotes
- Sports Collectors Digest
- Threads
- Timber Home Living
- Traditional Building
- Woodsmith
- World Coin News
- Writer's Digest
