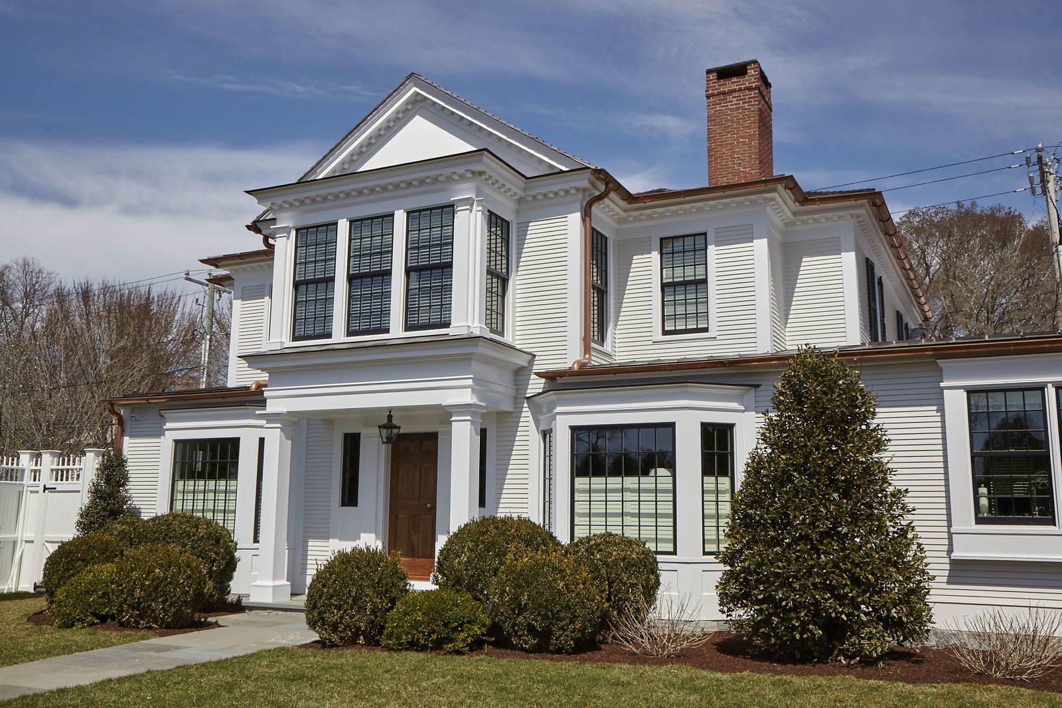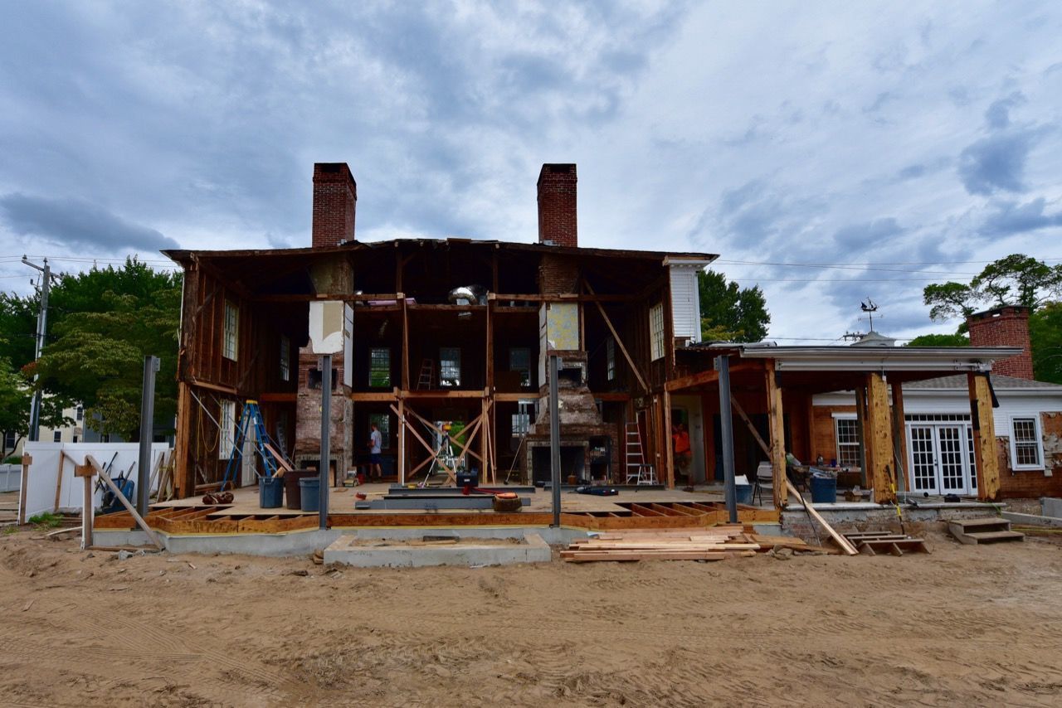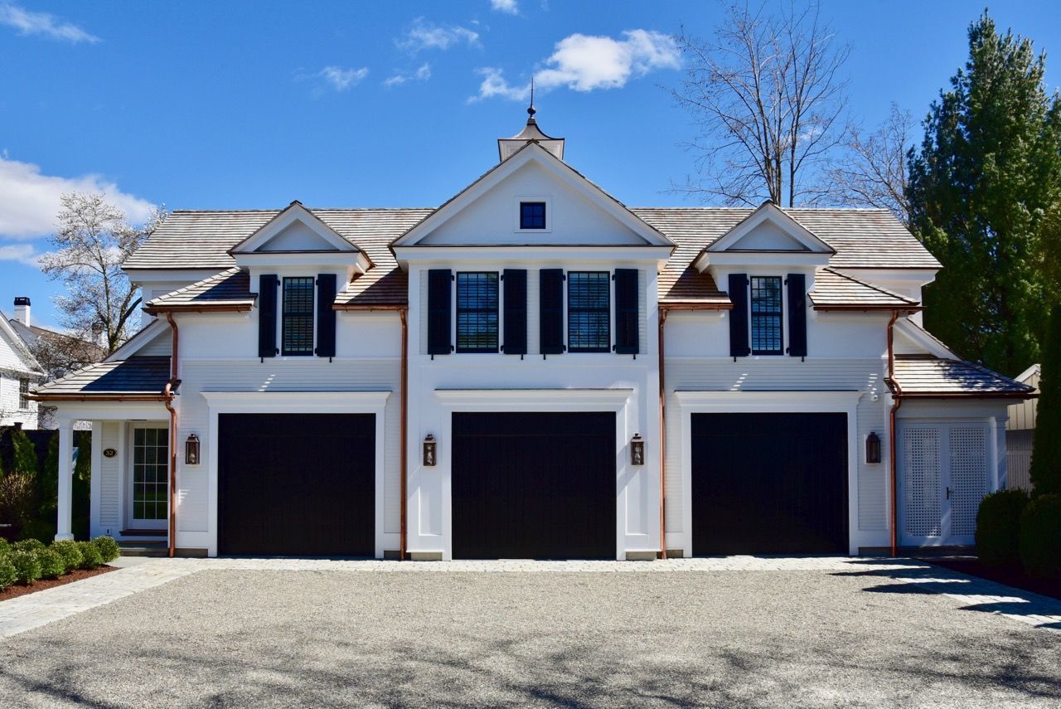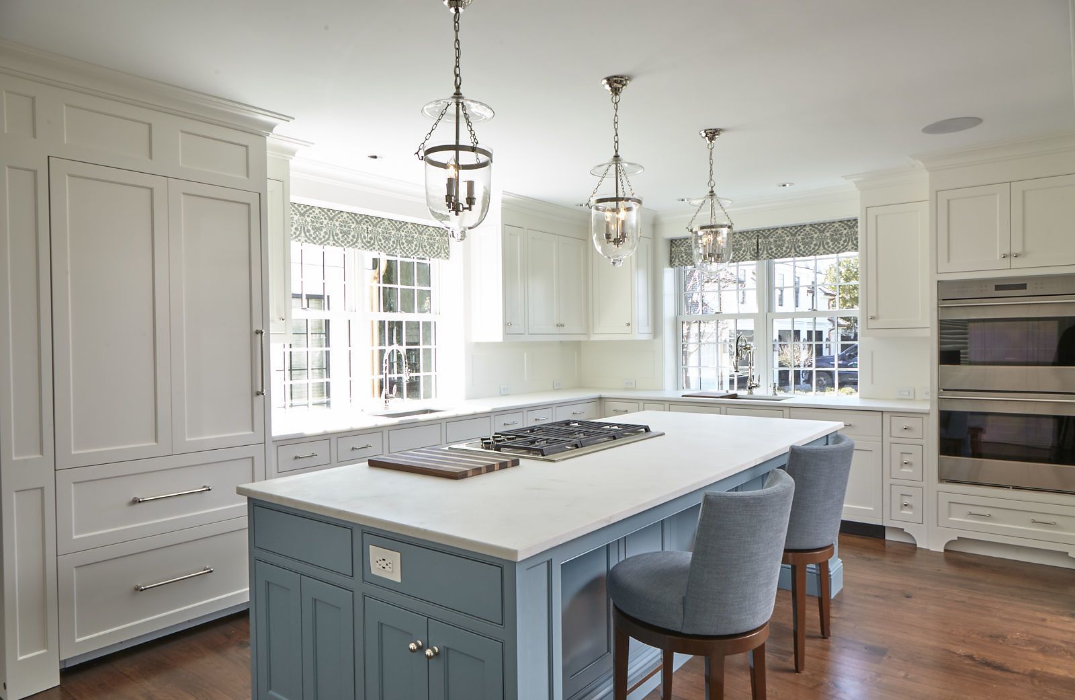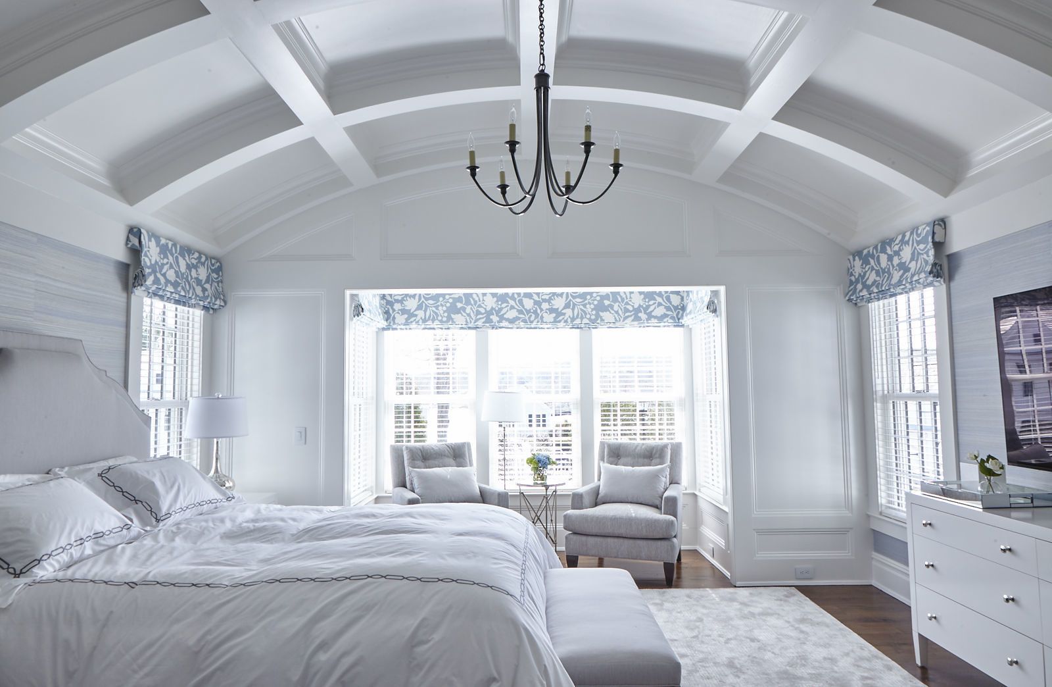On a small downtown village property, we were tasked to renovate an existing home and build a new guest house with traditional New England architecture that complimented the surrounding area. One of the challenges during construction of the main house was to convert the structure from a post and beam to a conventionally framed home with LVL joist and steel reinforcement. The temporary shoring and systematic dismantling and rebuild was an amazing feat. The finishes and featured design elements including the custom, continuous paneled kitchen, 3 unique and different coffered ceilings, and walnut finishes ranging from stairs to herringbone floors were all a project challenge. I find the best way to rise up, meet, and accomplish these challenges is through mock ups, lots of communication, progress photos, and personal investment in caring for the project.
Up Next
Video Shorts
Featured Story

From building boxes and fitting face frames to installing doors and drawers, these techniques could be used for lots of cabinet projects.
Featured Video
Video: Build a Fireplace, Brick by BrickDiscussion Forum
Highlights
"I have learned so much thanks to the searchable articles on the FHB website. I can confidently say that I expect to be a life-long subscriber." - M.K.
Fine Homebuilding Magazine
- Home Group
- Antique Trader
- Arts & Crafts Homes
- Bank Note Reporter
- Cabin Life
- Cuisine at Home
- Fine Gardening
- Fine Woodworking
- Green Building Advisor
- Garden Gate
- Horticulture
- Keep Craft Alive
- Log Home Living
- Military Trader/Vehicles
- Numismatic News
- Numismaster
- Old Cars Weekly
- Old House Journal
- Period Homes
- Popular Woodworking
- Script
- ShopNotes
- Sports Collectors Digest
- Threads
- Timber Home Living
- Traditional Building
- Woodsmith
- World Coin News
- Writer's Digest
