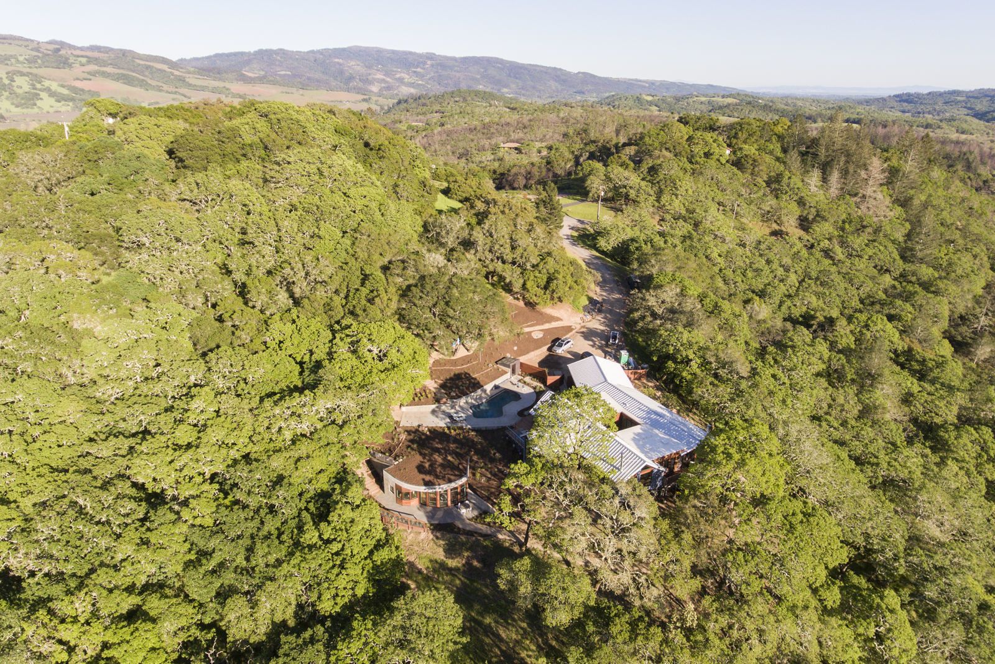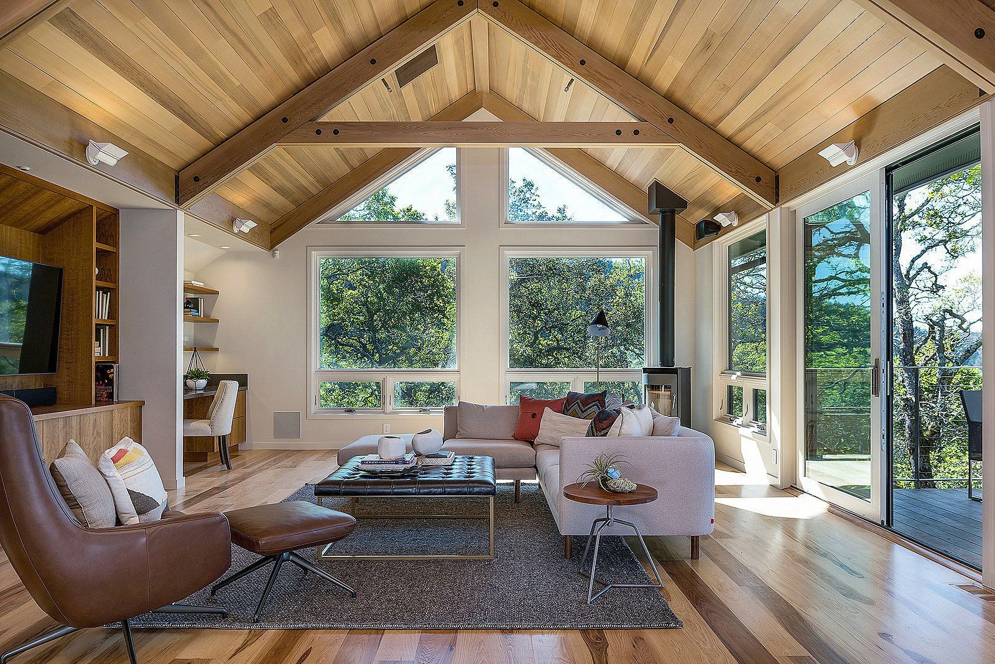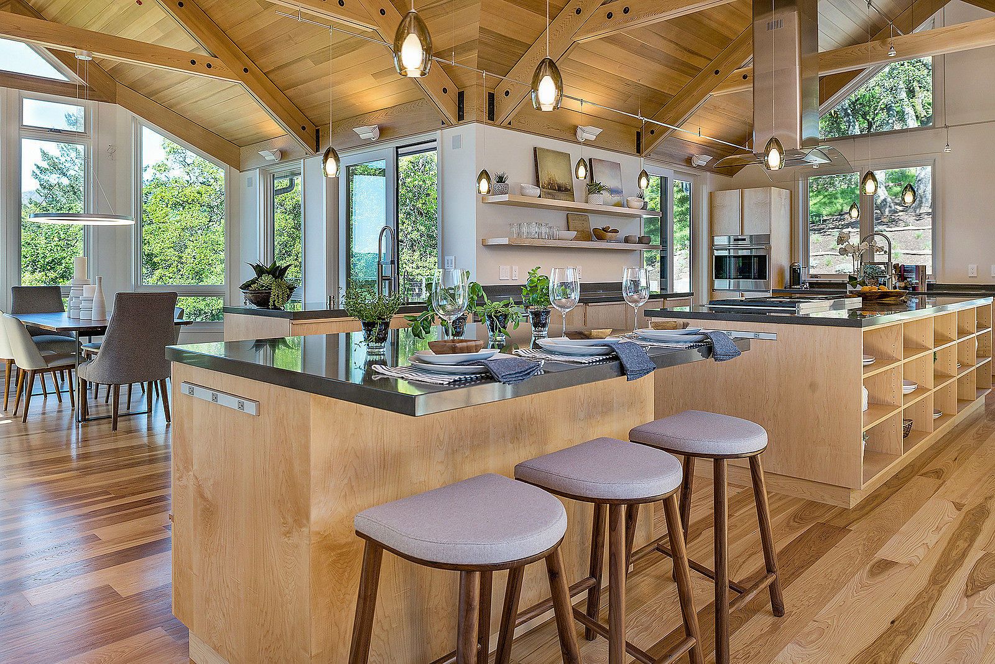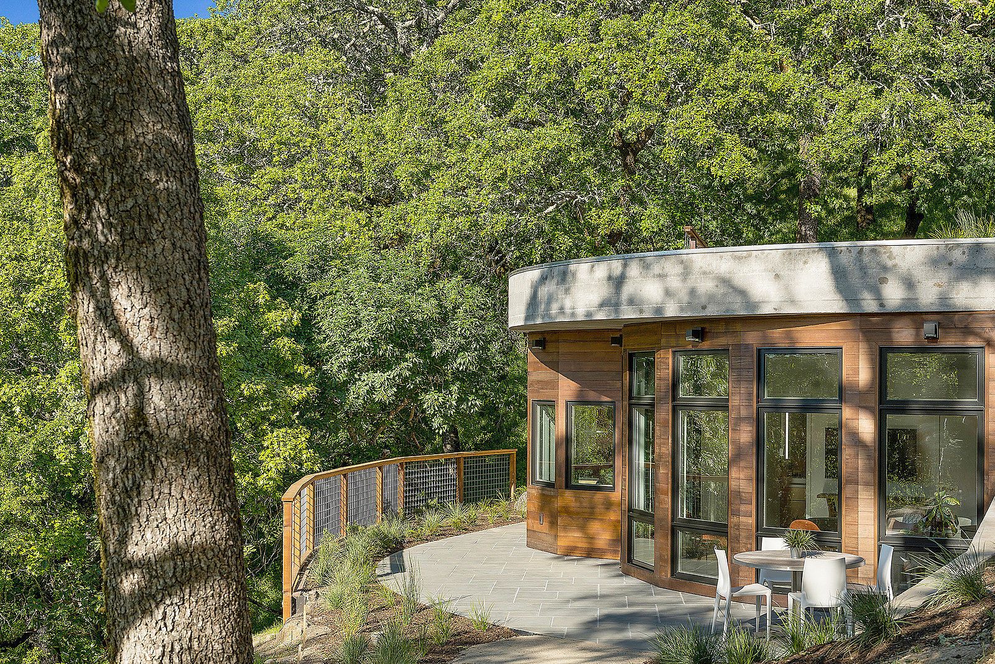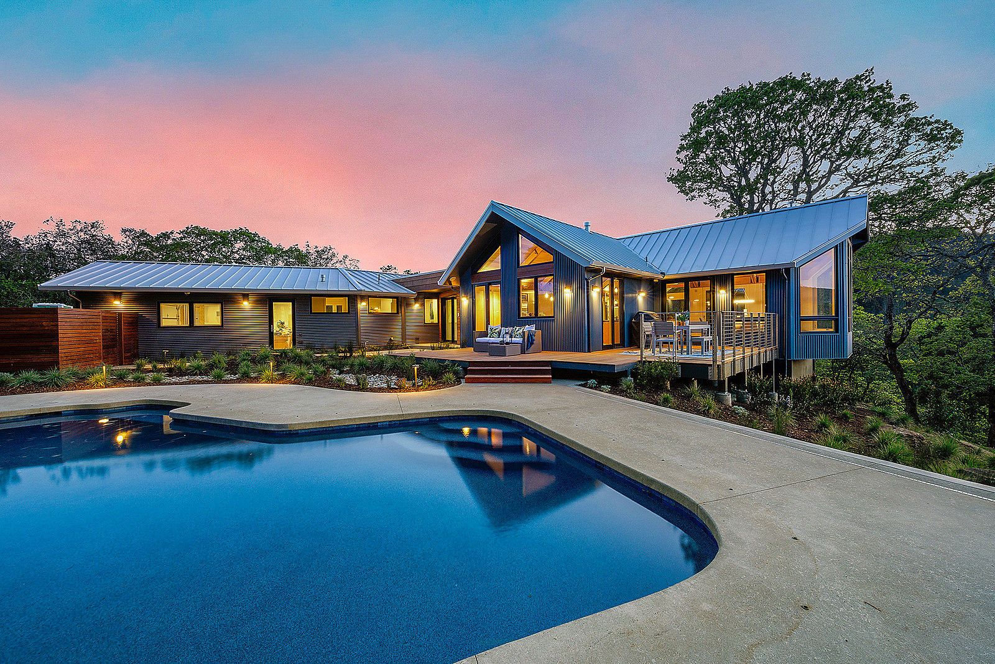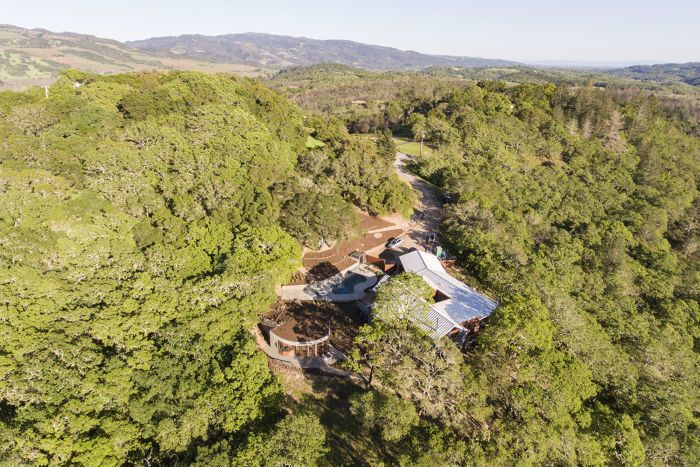
The biggest failing of the original house was that it had a total of 3 feet of floor elevation throughout. Apparently, the architect of the original house was in love with pits and elevation changes. The first order of business in this remodel was to get rid of all of those silly floor elevation changes and make the floors throughout the entire house one elevation. The new design also needed to bring light and the outdoors into every room. It was important to me to eliminate any haphazard features, to keep the design clean and sight lines clear. My ex-wife is an incredible cook and professional bread baker, so it was essential that the house had to have a professional-grade kitchen capable of her helping express her passion and launch her new career. We also wanted a place for our guests and family to stay when they came to visit. Because we cherish our privacy, that meant a detached guest house, as many Sonoma properties have. However, the hilly site had limited locations to inconspicuously place a guest house. Finding inspiration from the Post Ranch Inn in Big Sur, we chose to tuck it right into the hillside below the house, concealed by a living roof that helped extend the yard around the pool. Lastly, we wanted to keep as much of the old house as possible. However, with the scope of the project, we knew that was going to be hard to do. Essentially, we retained the foundation and footprint of the original home, as well as 1/3 of the framing around the bedroom wing. You can view a comprehensive set of photos of the new house here .
