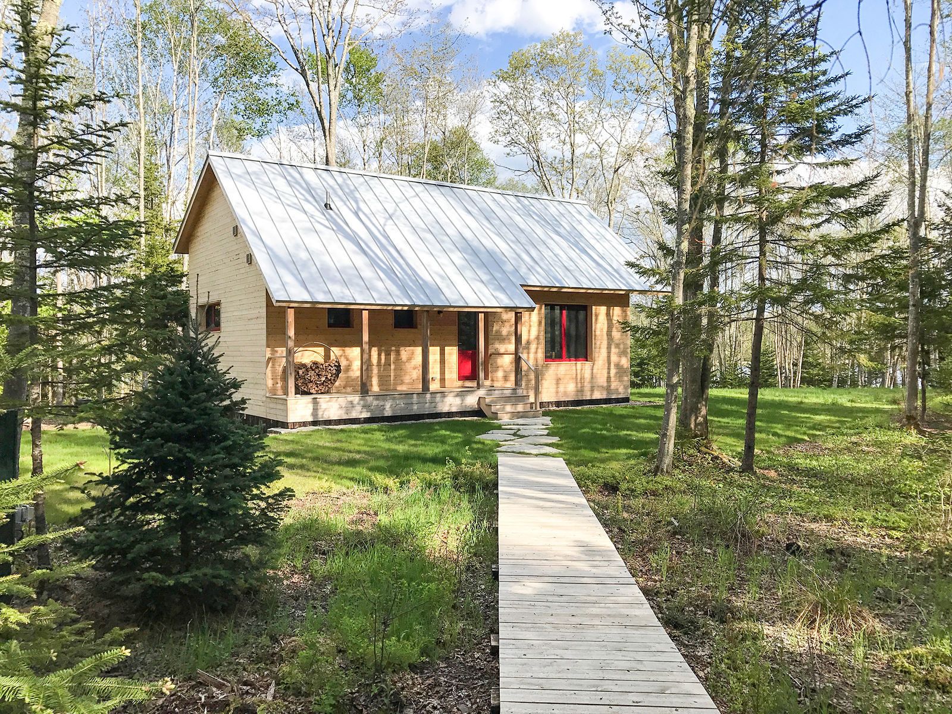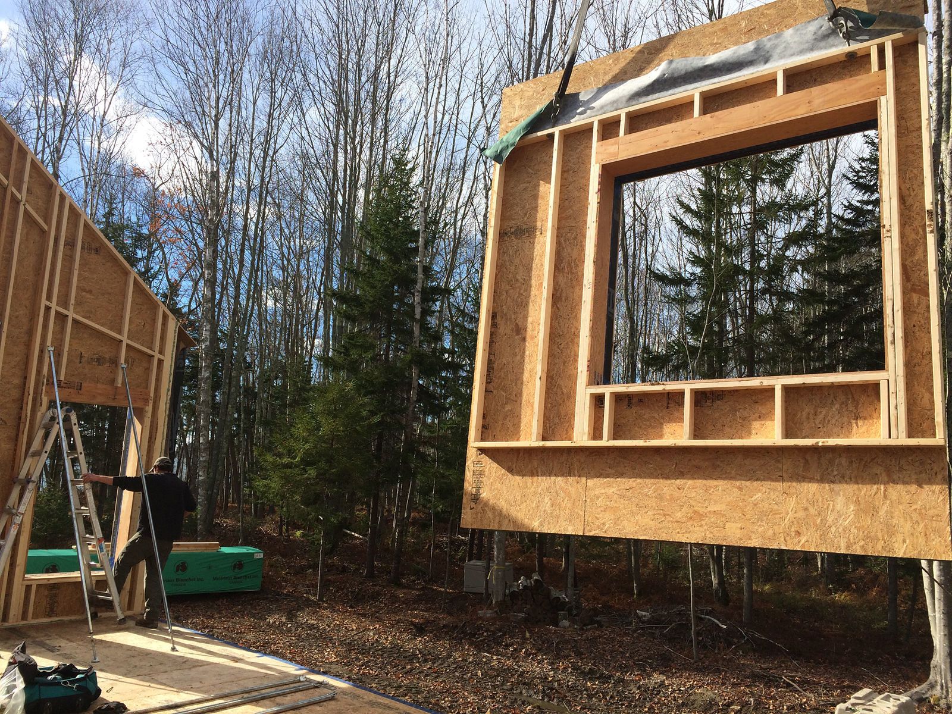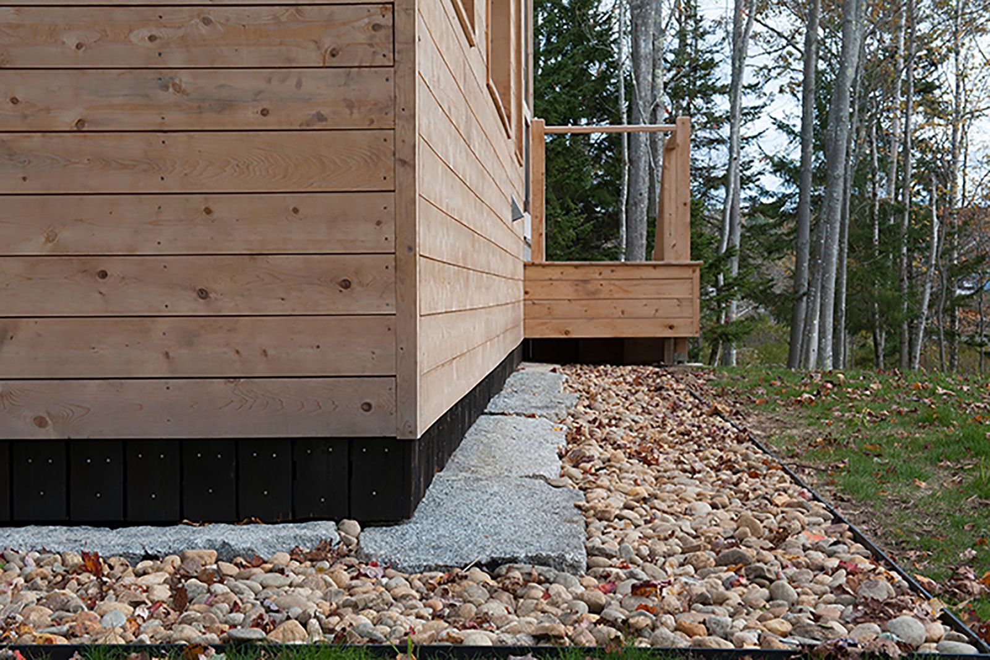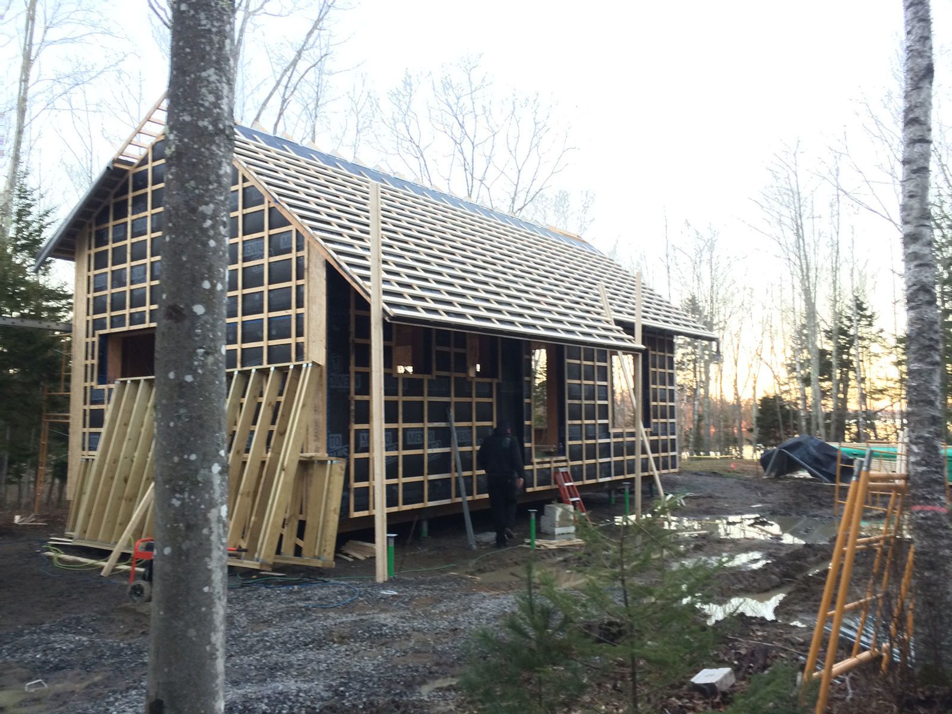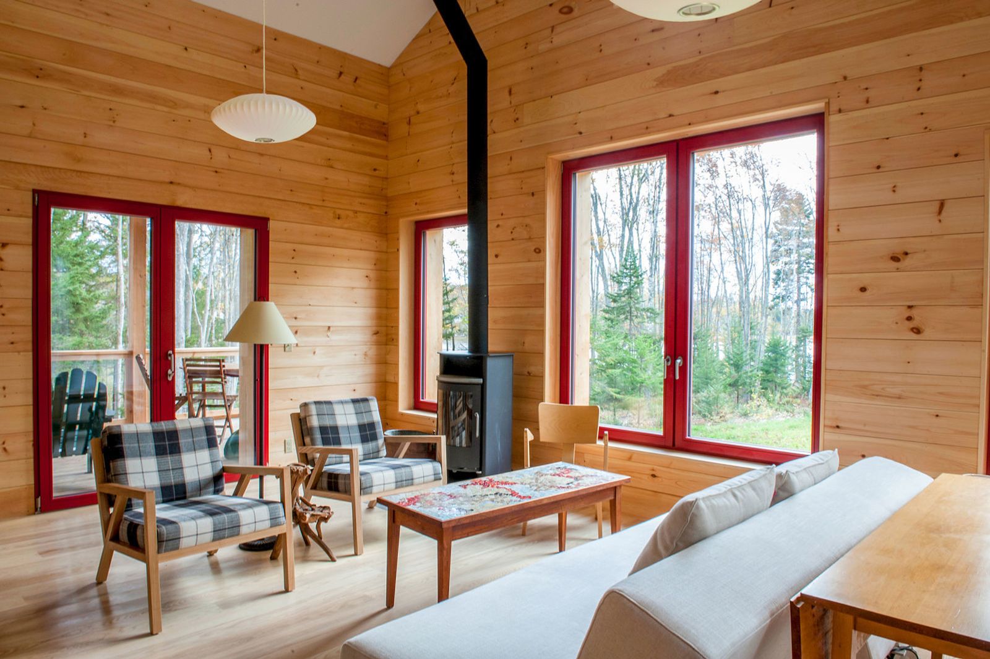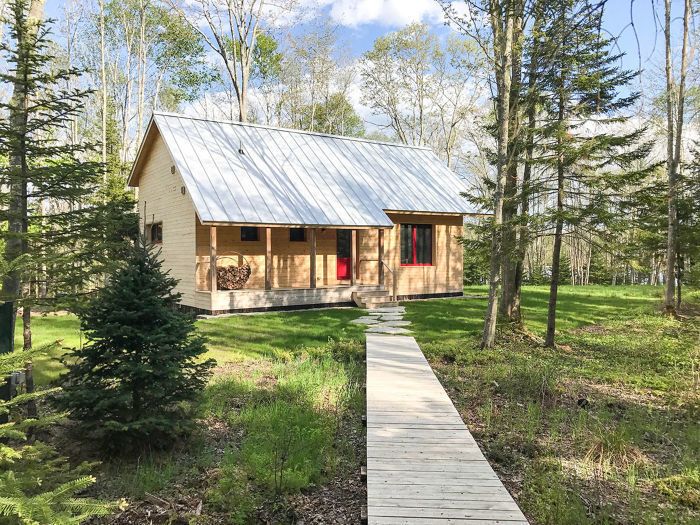
The design challenge was to build a Passive House taking care to preserve as much of the natural forested land as possible with minimal clearing. Helical piles were used in lieu of a traditional concrete foundation. An elevated boardwalk crosses a restored wetland to connect a parking area to the front porch. The cabin’s floor and wall assemblies were panelized and premanufactured off site by EcoCor LLC while the truss roof, porches, and finish work were conventionally built using local materials where possible.
The extremely airtight construction, full depth cavity insulation, triple pane windows, and heat recovery ventilator mean winter temperatures remain at a constant 68 degrees with little help from its mini-split heat pump. The direct-vented wood stove is purely for ambiance and the owner’s love of a crackling fire. Though Ash Point resembles the traditional rustic cabin in the woods with its simple form clad in natural wood, its Passive House construction eliminates the other qualities of conventionally built homes; drafty rooms, temperature swings, and high energy bills.
Maine products and building materials were used throughout the project. Exterior white cedar siding and decking, interior ash floors, and pine walls were all sourced from Maine woods. Granite floor tile, hearth and Kitchen backsplash are Englishman’s Bay granite. A red birch bench in the Entry vestibule was reclaimed from a sinker log in Moosehead Lake. Ash Point Cabin is a high-performance but simple cabin designed to be snug in the coldest winters as well enhance the joys of outdoor summer living.
