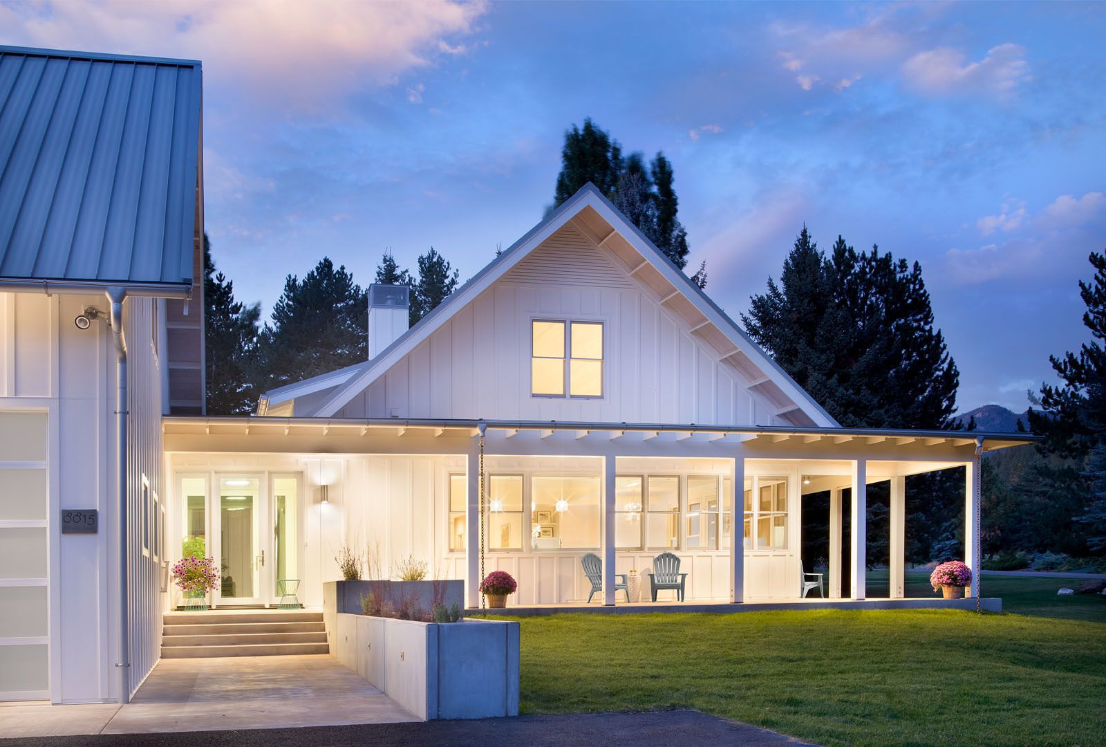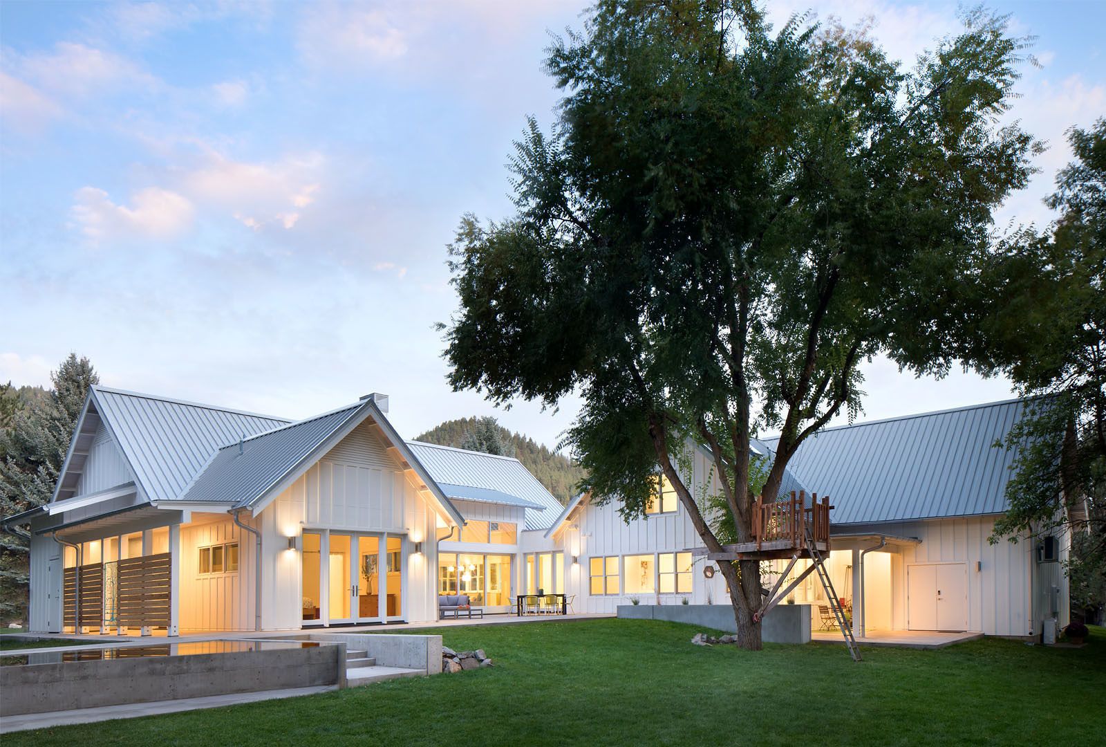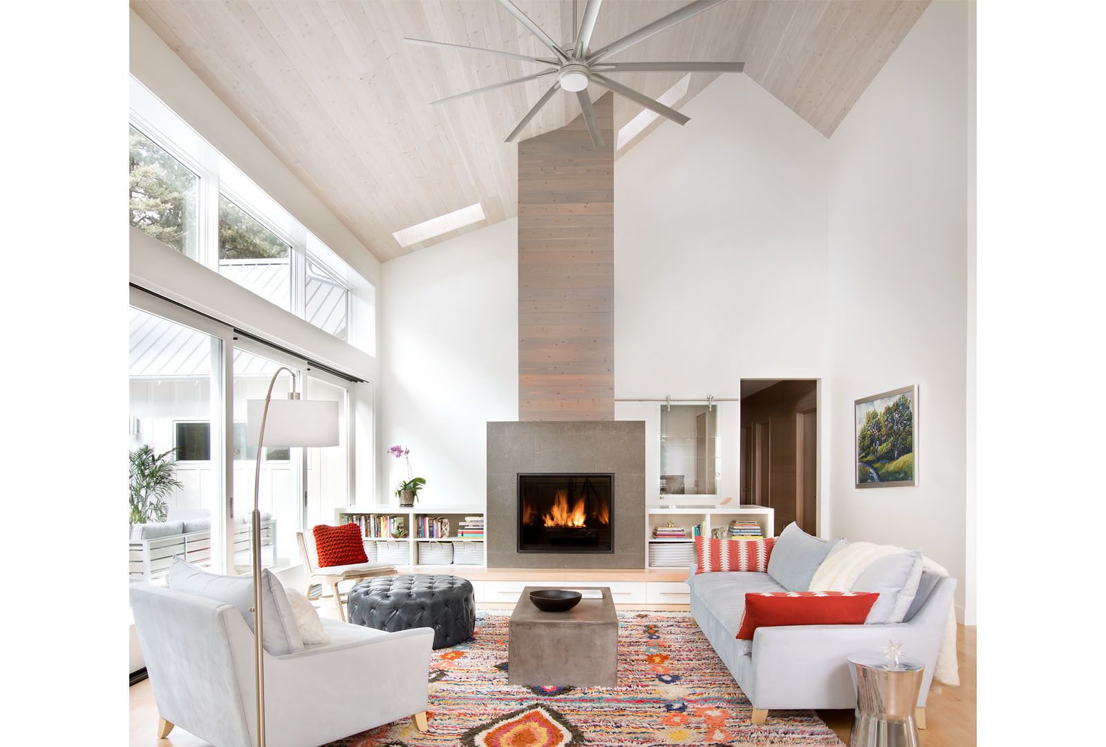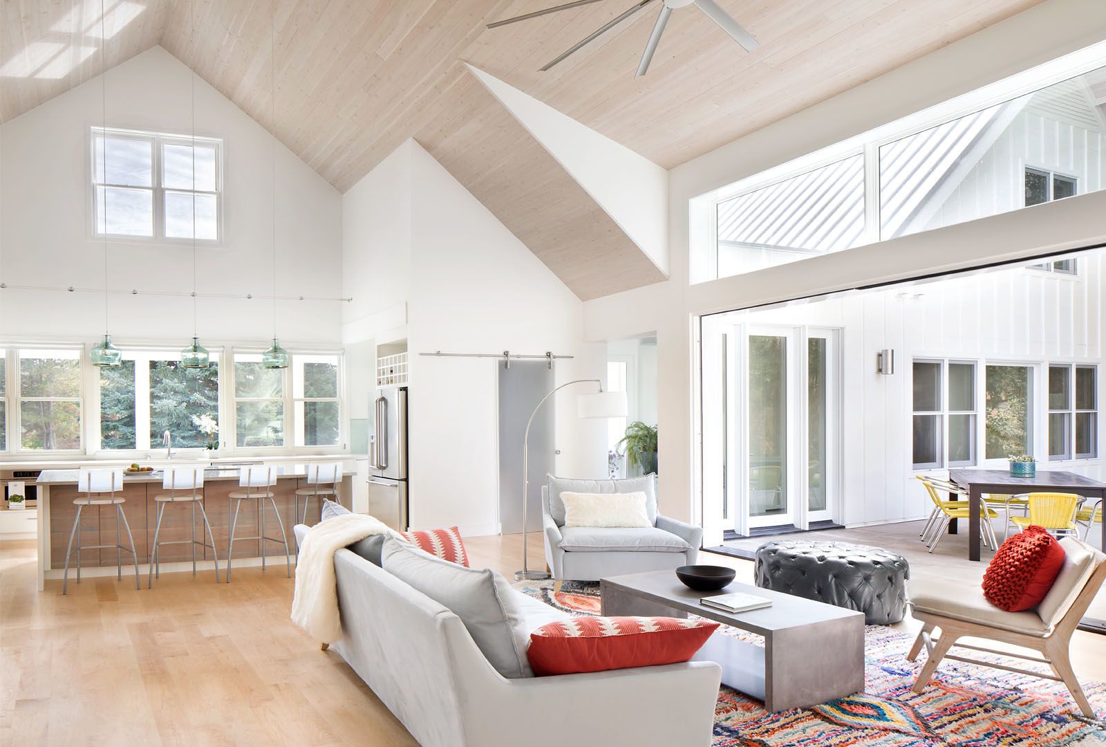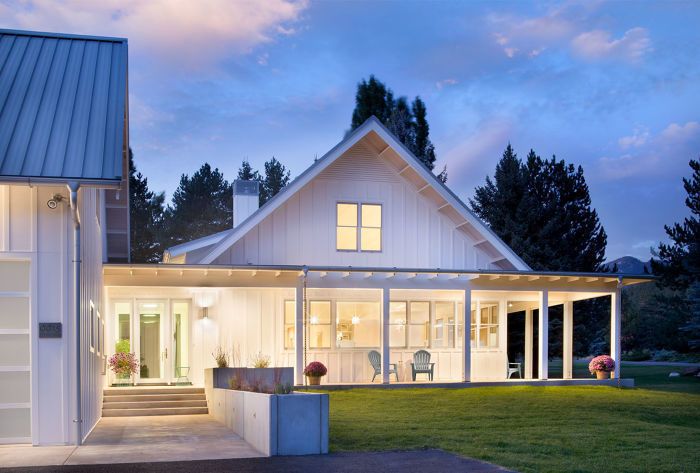
Located on a wooded lot adjacent to Grant Creek in Missoula, this new home meets the lifestyle goals of a young, active family. Inspired by annual ski trips to Chamonix, the owners aspired for a clean modern farmhouse design, yet also wanted the organic imperfect old-world charm inherent in European architecture. The crisp material palette and simple architectural forms organized around an outdoor courtyard provide the right mood and setting for the family’s casual lifestyle. In fair weather, a 24’ wide movable glass wall opens to connect the interior to a patio contained within the u-shape of the home.
The design includes a ventilated gear room for a plethora of skis and hockey equipment, a garden harvest canning room, and copious storage for boats and river gear. A future ceramics workshop and private guest suite are located over the garage. To meet the family’s love of water, a resistance pool is located right outside the master suite. A seasonal hockey rink in the front yard makes the home a winter hub for all the neighborhood families. Due to yellowjacket issues in late summer, the owners requested a protected space for outdoor dining. Three bays in the front porch are designed with automated screens for enclosure. The screens are invisible in the trim when retracted. Should high winds occur, they retract automatically.
From the living room, outdoor patio, and master suite, the sounds of the creek are ever present during spring and summer. The passage of light throughout the house over the course of the day sets the mood in the various spaces. Once construction was complete, the owners reinstalled their tree platform and zip line.
