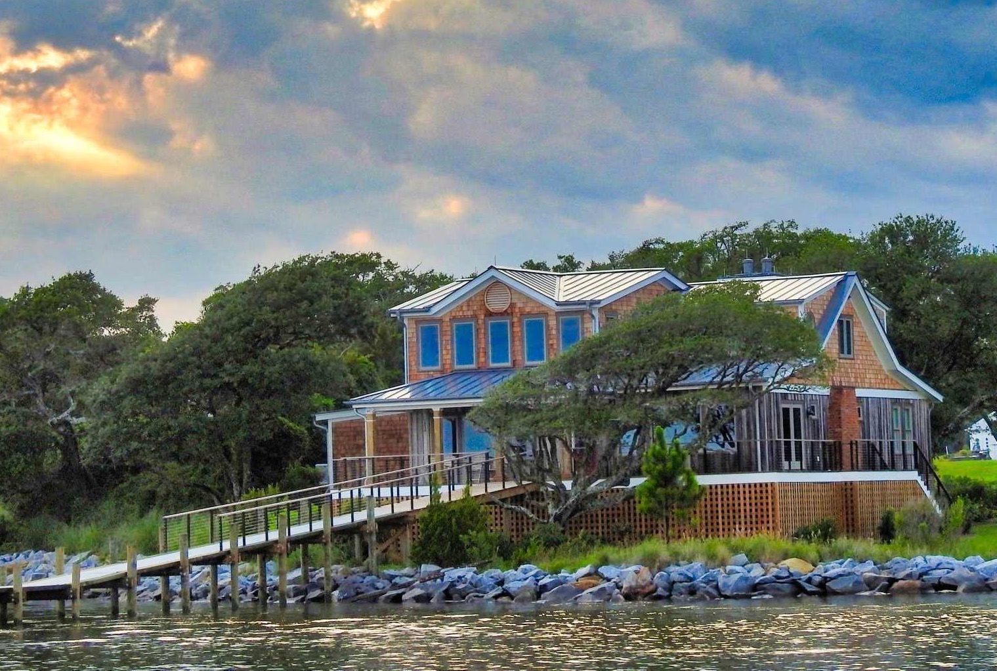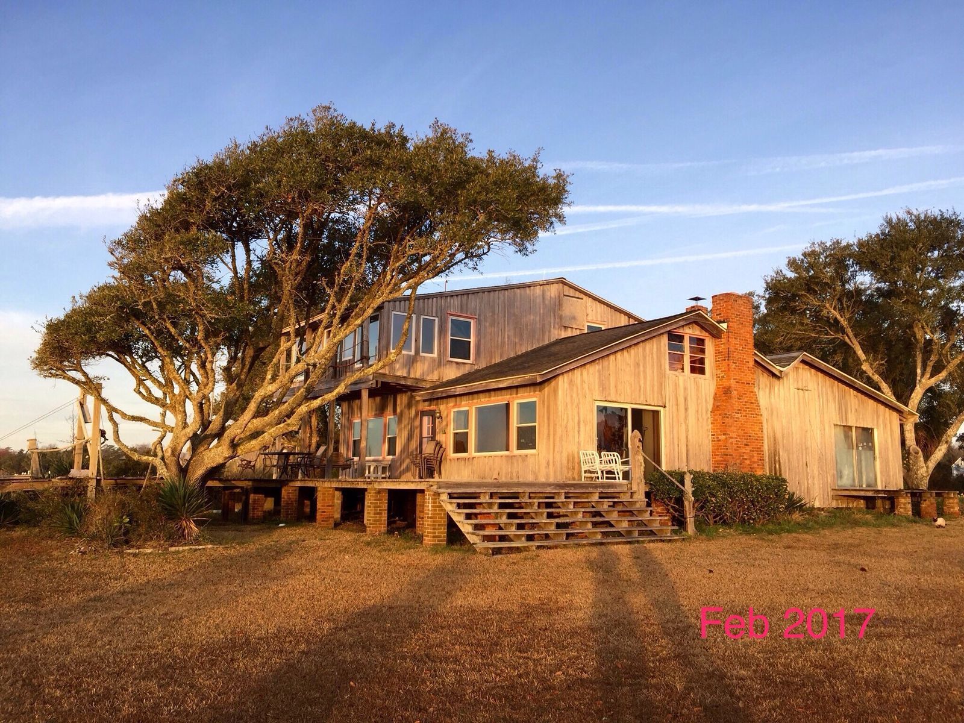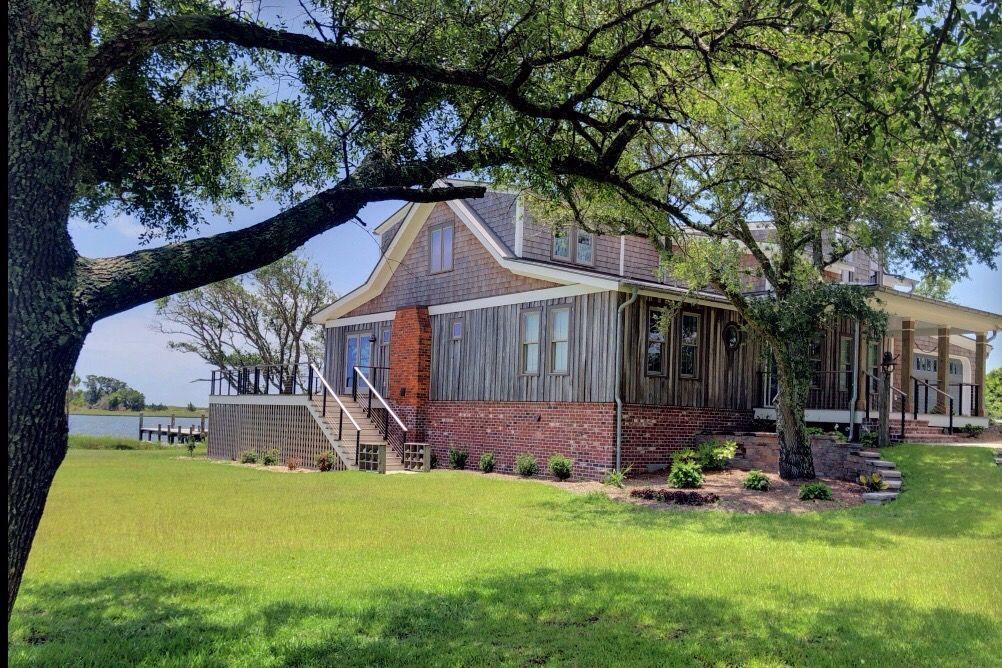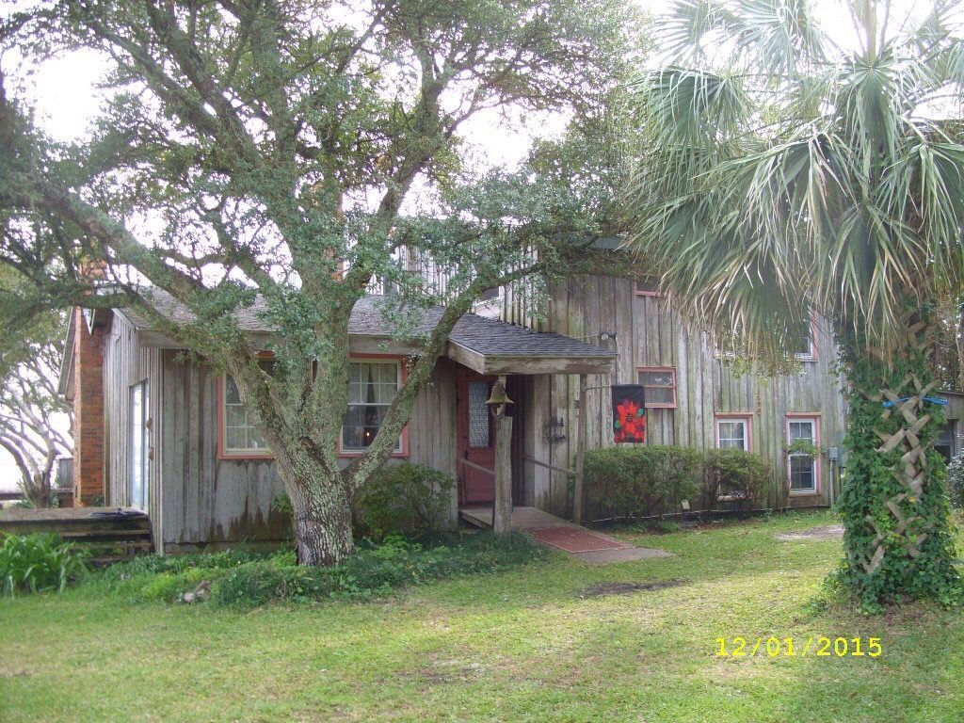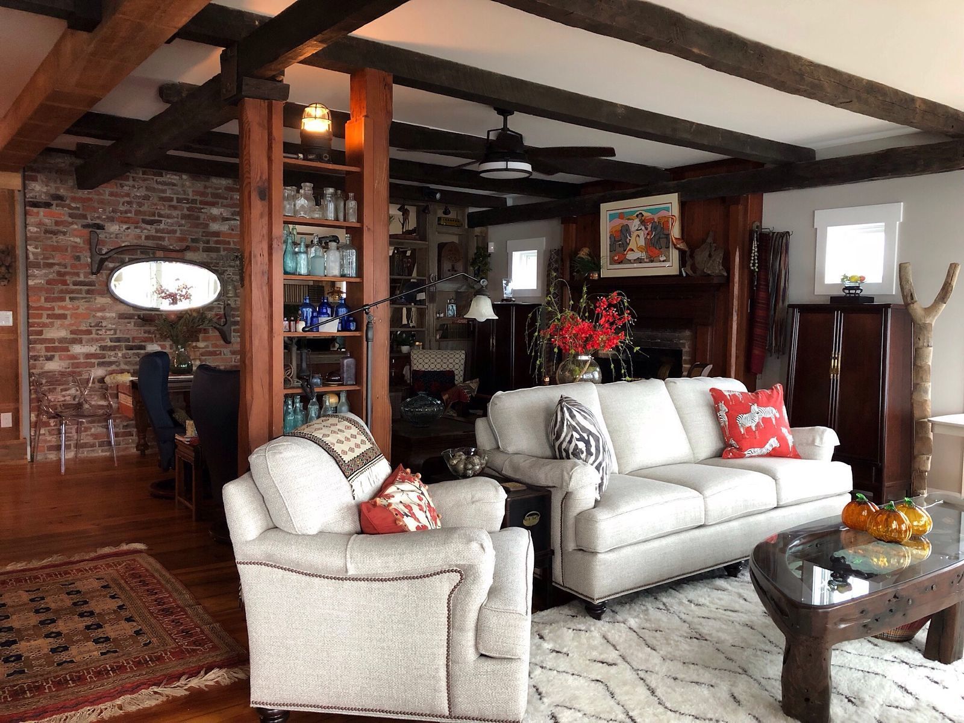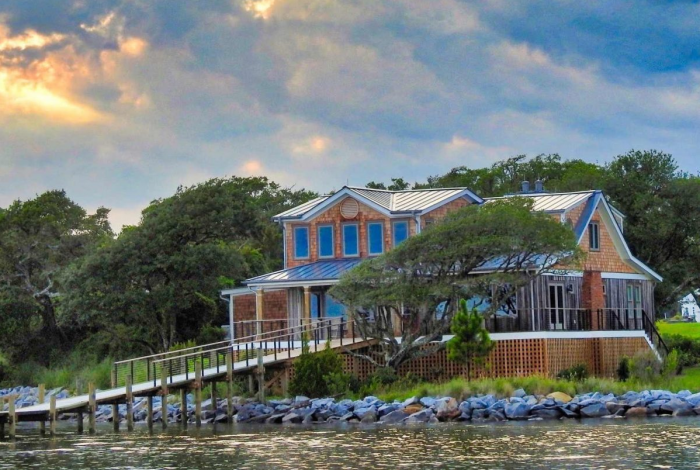
Our goal was to transform our beloved, 90-year-old coastal home, that in recent years had “lost its way.”
A facelift would be insufficient, but the ambience of the home had to endure and unseen new amenities needed to seamlessly take over many old chores. Our Lady Architect and Gentleman Builder shared our dream and a professional and useful degree of dynamic tension throughout the 14-month project. Their combined teams shared lots of fun, laughter, and pride from project start to finish.
History of the Home:
Deer Island, a 3-1/2 acre property situated on the Intracoastal Waterway of North Carolina, was purchased in 1930 by Mr. Bruce Brinkley. The island is identified in official records back to 1740. However, in 1930 its sole structure was a sawmill that went bankrupt during the Great Depression.
Brinkley built a cabin using large timbers from the sawmill. He entertained friends, including Alice Jackson and son Burl. Burl inherited the island in 1948 and began renovating it in 1970 with his wife Peggy. He had no plan and used materials from tobacco barns, WWII ships, old houses, sawmill remnants, and other miscellaneous ‘found’ materials. Cypress siding came from 59 trees on the family farm. He added rooms, a second floor and a deck, often using unconventional construction techniques. We inherited the home in 2016 and Builder Todd Smith seemed thrilled to undertake the challenging renovation project.
The Remodel:
Architect Maggie Chalk enthusiastically undertook the redesign of the eclectic home which had “lost its way.” Their teamwork and client-centered approach was perfect for our unique home with a special story. The focus was on the harmonization of the new with the preserved and re-adapted old. Inspired by the history of the island, old photos, and the historic and salvaged materials of which it is made, Maggie and Todd weighed the structural and environmental demands of building in the coastal environment.
When design decisions were being made about the integration of new structural and mechanical systems, relocation of the house to protect from flooding, and incorporation of safety measures for high winds and seas, priority was given to the preservation and adaptive re-use of elements of the old house, along with the functional integration and display of our collections from overseas. Maggie successfully designed new spaces which continue to serve as a repository of treasured family experiences and memories. Todd and his Foreman, Nate O’Malley faithfully achieved the project with great skill and thoughtful care with the assistance of scores of craftspersons and vendors. (To their great credit, the house was in the eye wall of Hurricane Florence and came through with absolutely no issues.)
GOALS: Retain ambiance created by parents during their 30-year renovation of their 1930s cabin. Re-utilize wide heart pine floors, old wood trims, ship doors and lights, barn shelves, cabinets and old brick. Make home hurricane resistant (raise by 6-1/2’, install impact resistant windows, doors and metal roof). Install new electrical, plumbing, and HVAC. Create space for our collections from 40 years of overseas service plus inherited furnishings. Highlight beautiful water views. Additionally, build new bridge to the island to accommodate large equipment required for the renovation, build new hurricane-resistant dock and protect live oak trees and other natural landscaping.
