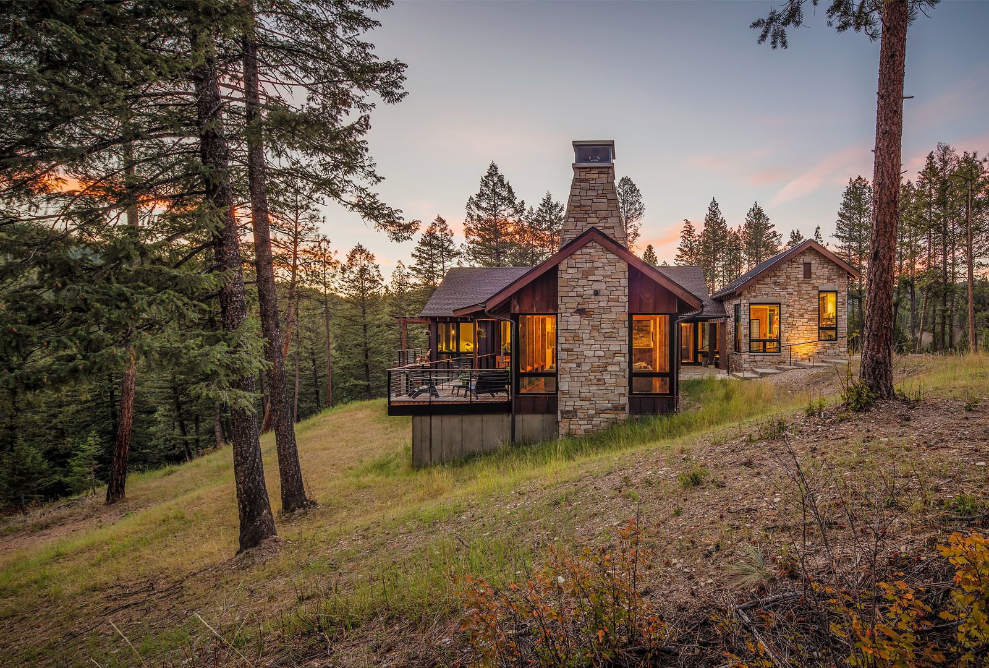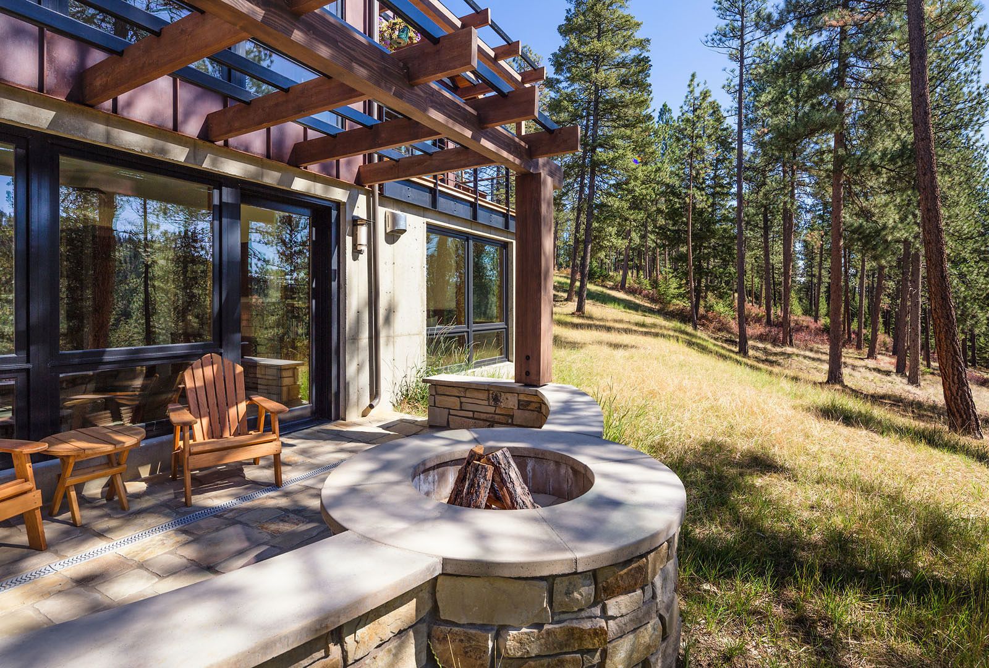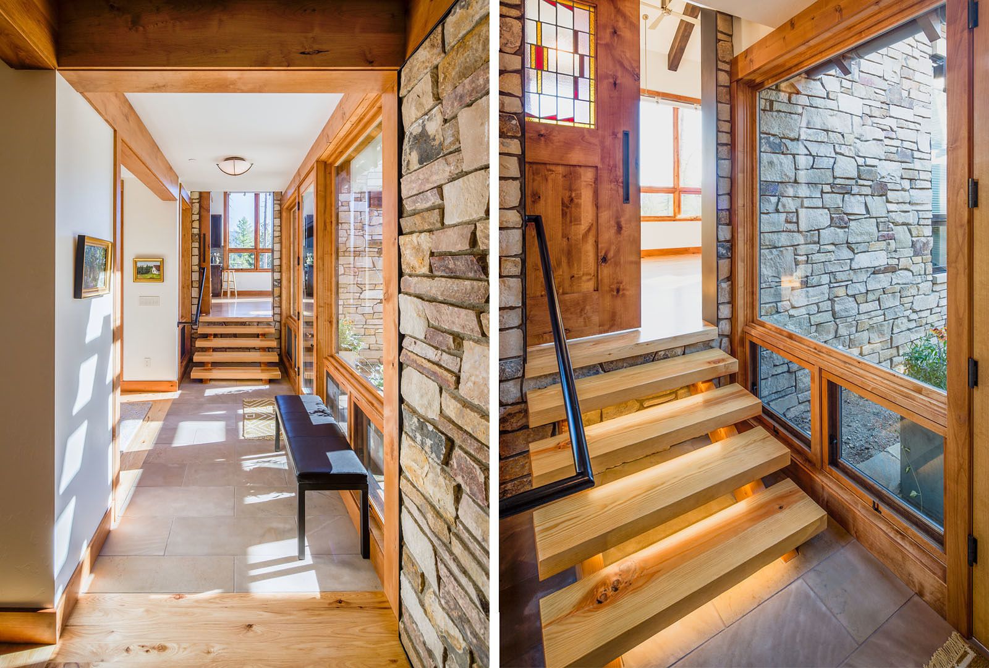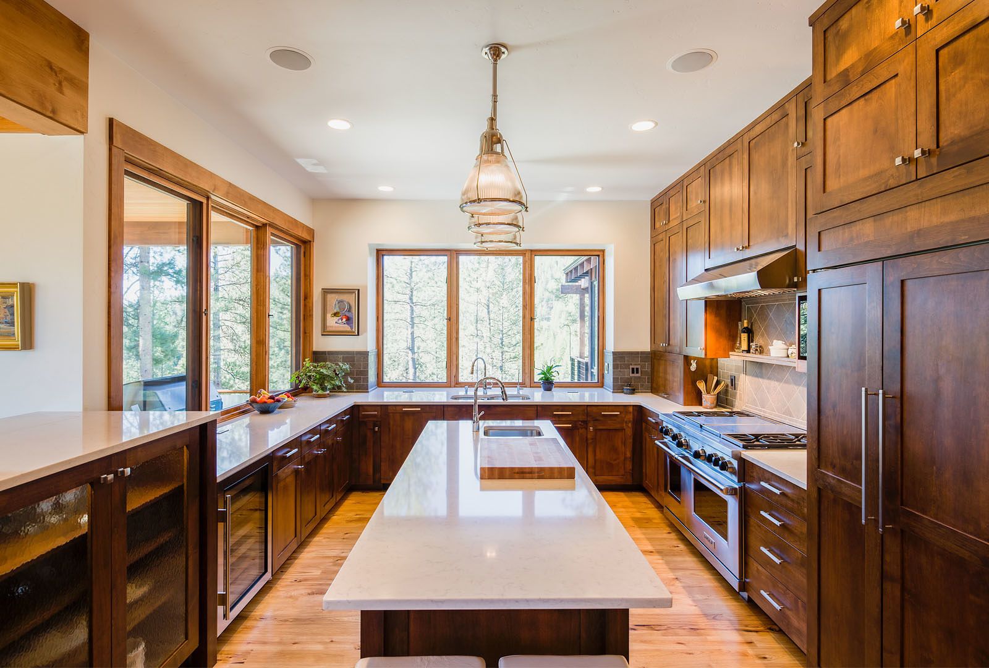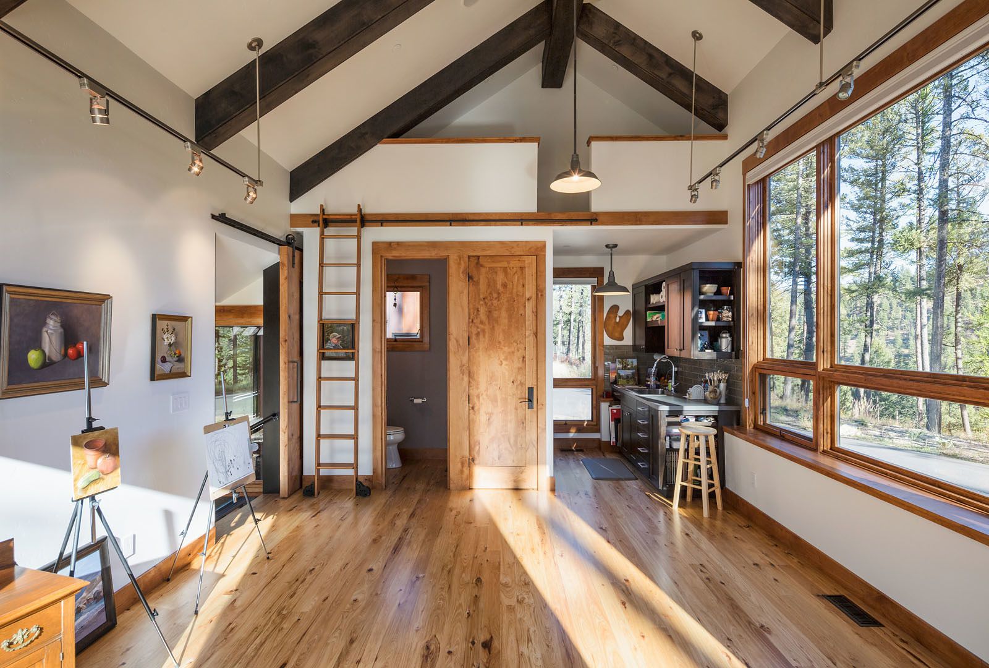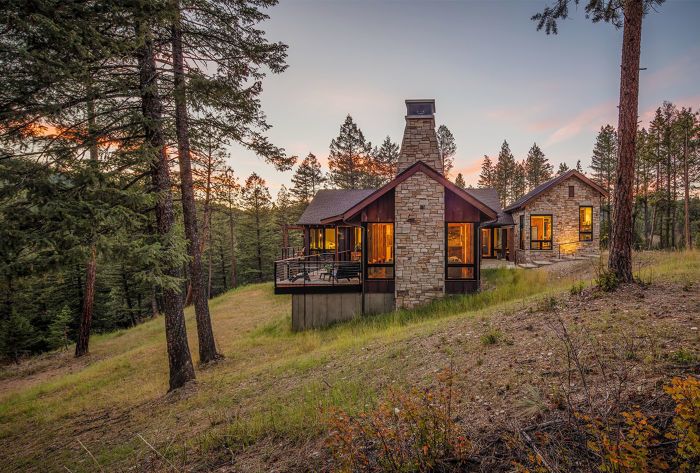
At the end of a high mountain road in an area referred to as Sawmill Gulch, this new modern mountain home reaches in all directions to take in the vistas and maximize the buildable area.
One of the owners is a classical painter and her studio was used as an anchor to the home. Long and skinny wings radiate out from the studio referencing a sawmill building typology. This design allows seamless connection to the surrounding forest and distant mountains, both from the interior spaces as well as from the many exterior decks. Amazing natural light filters through all spaces. Movement through the home was choreographed so that the focal point at the end of each procession is either nature or art. Due to high potential fire danger and low maintenance goals, the home is clad in standing seam Core-ten steel and stone with an exposed concrete base.
Interior materials of stone and wood are equally durable and natural. The site design is left intentionally wild; the native grasses and pines attract all sorts of birds and wildlife. Huge slabs of Frontier stone create a slow and deliberate cascade from the driveway down to the main level entry. From certain vantages, the public parts of the home are almost completely transparent. Other areas are more private, internally focused, and opaque. Social spaces all have decks/patios for the party to spill out onto. Scattered throughout the home are smaller nooks and thinking spaces made for pondering the question at hand. Designed for a retired couple moving to Montana, the home offers a quiet and beautiful reprieve to the hustle of the city life they’ve left behind.
