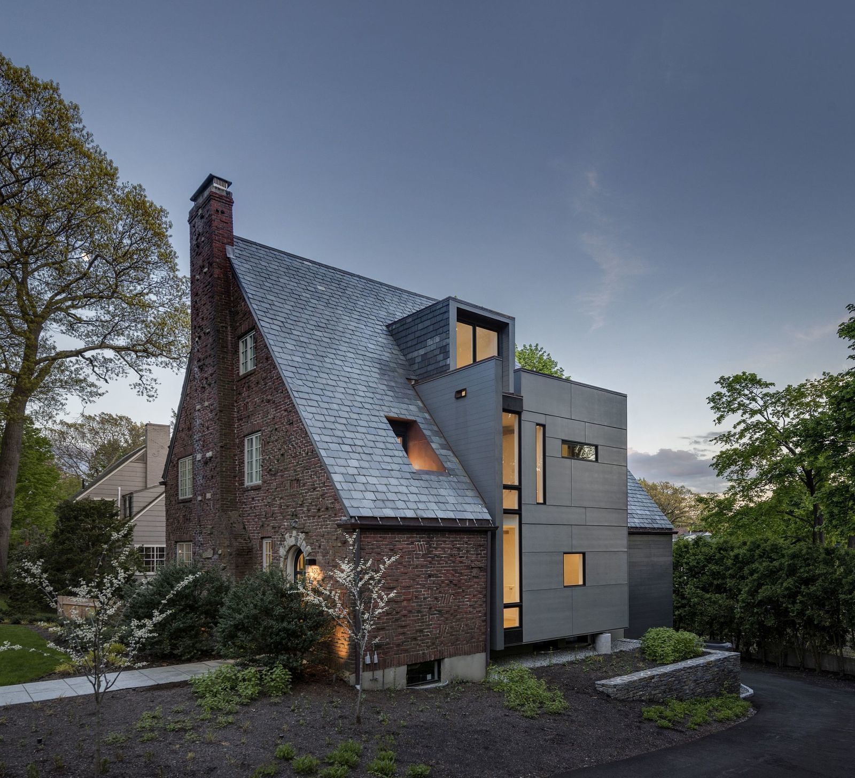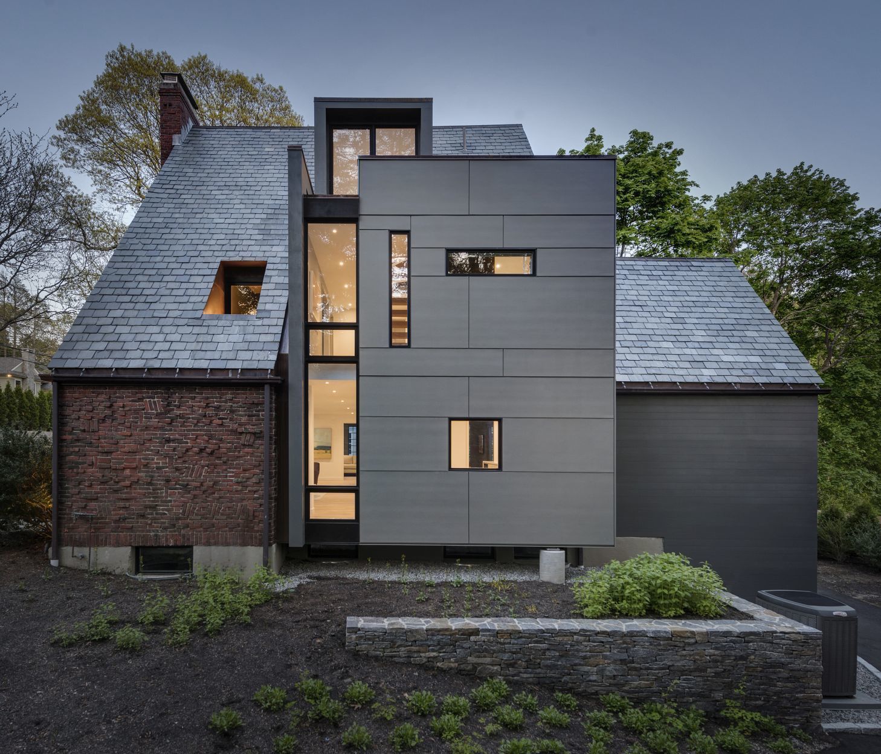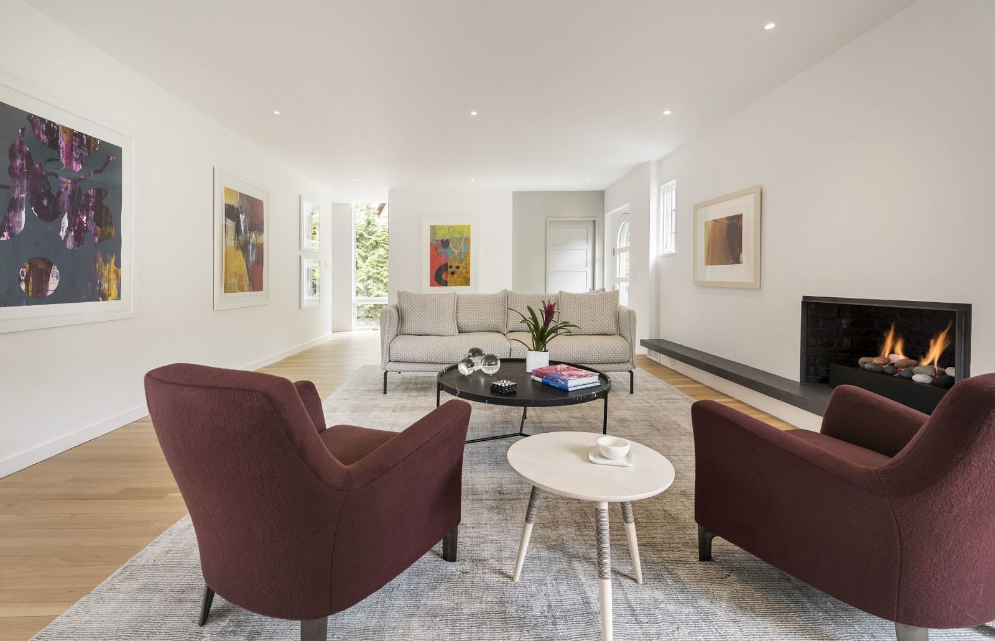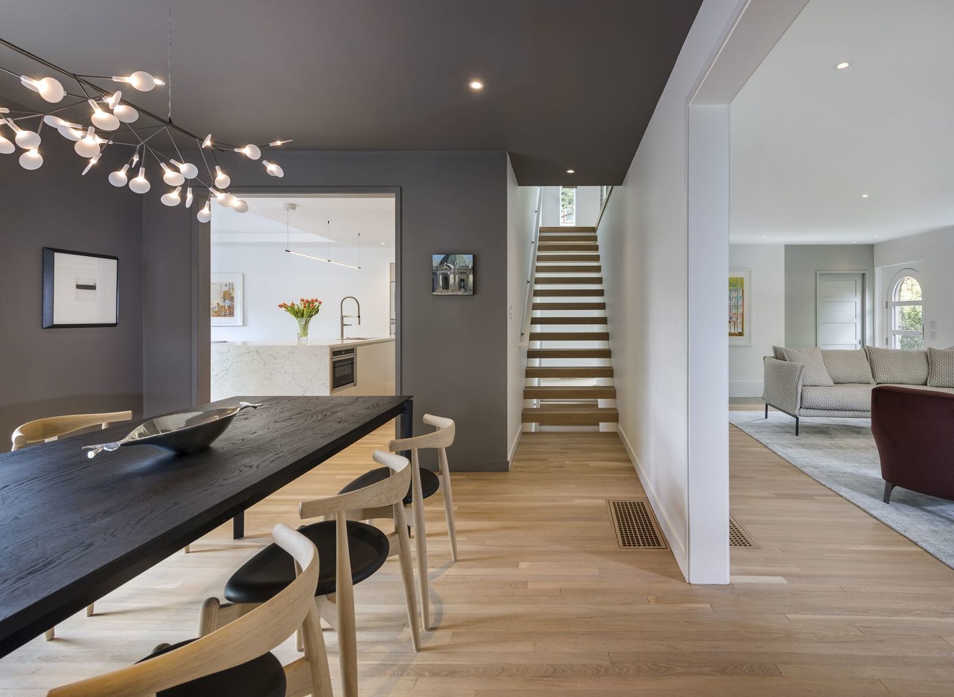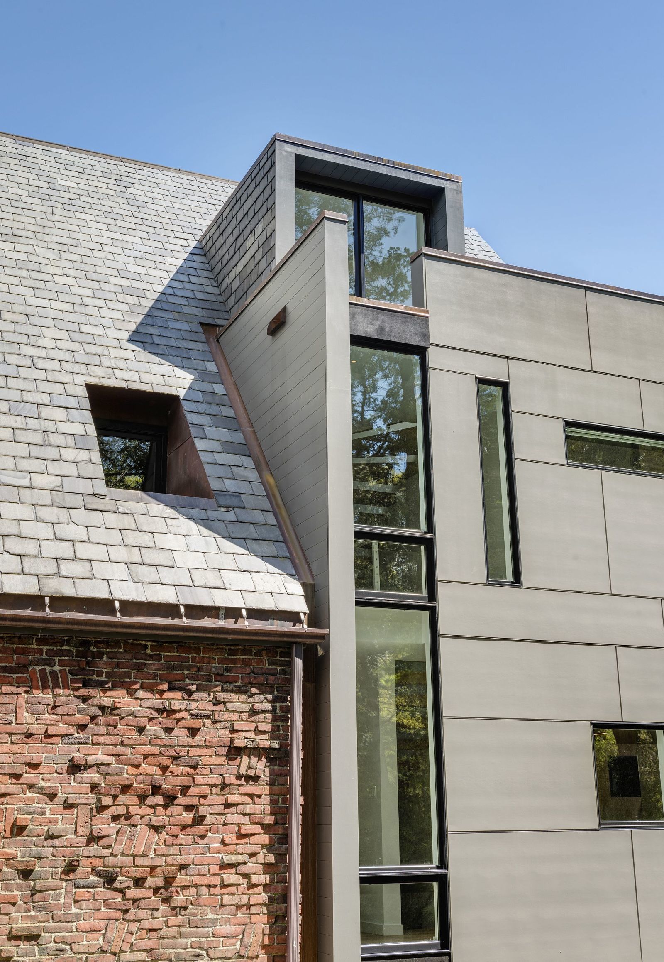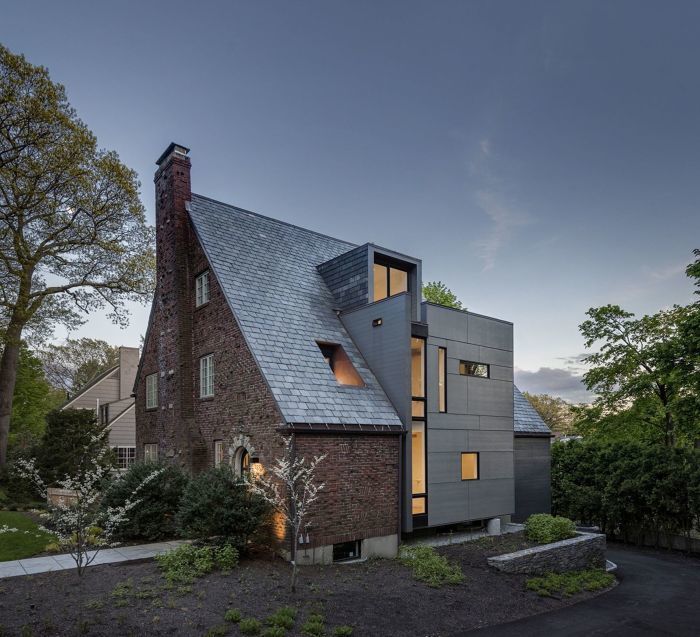
This project entailed the complete renovation of an existing 1920’s brick Tudor, plus a 4’x20’ addition that allowed us to completely reconfigure the existing stair and all circulation.
The existing house forced our clients to walk up 3 steps then down 2 steps to get from the front door to the kitchen. Getting upstairs was even more convoluted. Local zoning regulations prevented us from adding space for a new stair. Instead, we figured out a way to get just enough new space that we could flip the stair orientation and open the entire house up to the central light-filled stairway. The new stair has open risers that allow natural light to fill the center of the house on all levels; its rift sawn white oak slabs float free and add a sculptural counterpoint to the otherwise monochromatic interior. The addition is overtly modern, but its material palette is compatible with the original brick and slate house. Our team also provided full interior design services for the entire house.
