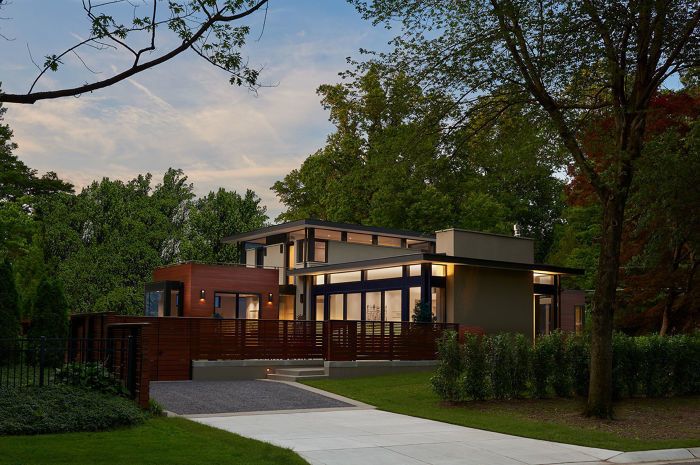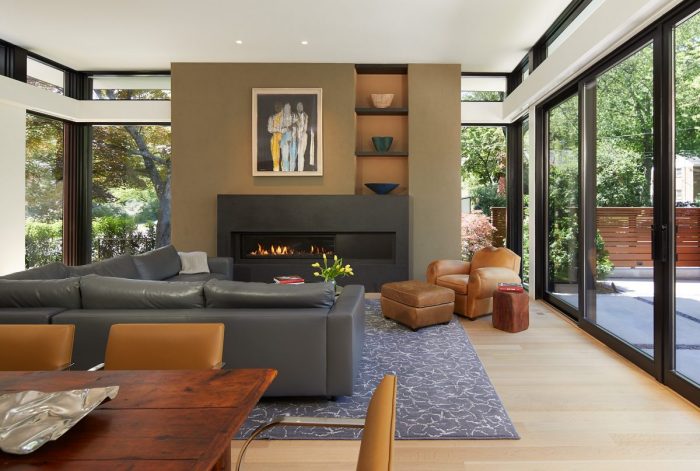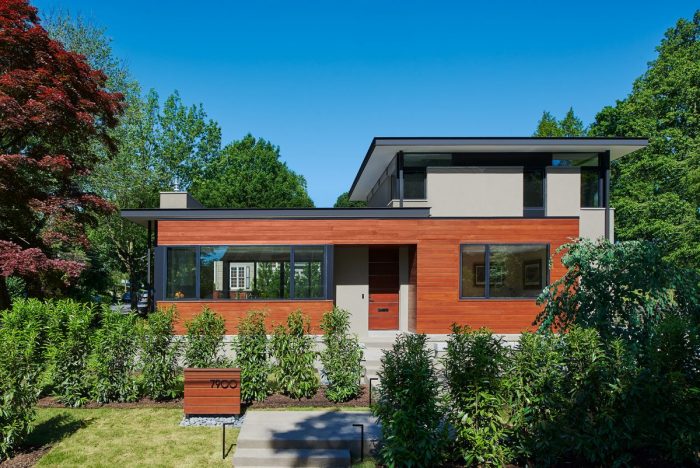
The strategic orientation of a corner-lot house creates privacy for an older couple planning to age in place.
Wiedemann Architects LLC designed this new home in Bethesda, MD, for two empty-nesters looking to age in place. Situated on a corner lot in an established suburban neighborhood, the primary challenge was how to create privacy—both indoors and out. Toward that end, the architects sited the new house on the southeast corner of the lot, with the main mass on the north side. With the first-floor master suite facing north and the second-floor terrace overlooking a courtyard facing southwest, this arrangement blocks views from the adjacent neighbor. The clients requested first-floor living as well as the capacity for a consulting business (or future live-in caretaker accommodations) with private entry on the lower level. Deep overhanging eaves afford solar protection, and operable windows provide cross ventilation to minimize HVAC use in the summer. Additionally, thick stucco masonry walls on the two-story portion of the house serve as thermal mass, while stained cedar clads the two lower masses. The mixing of siding materials adds architectural interest, which breaks up the boxy shape. Strategic landscape hedges and plantings as well as a generous patio optimize outdoor living, and a sophisticated contemporary aesthetic characterizes the interiors.




Designer: Wiedemann Architects LLC
Builder: McNamara Brothers
Photographer: Anice Hoachlander, Hoachlander Davis Photography LLC
Location: Bethesda, MD






















