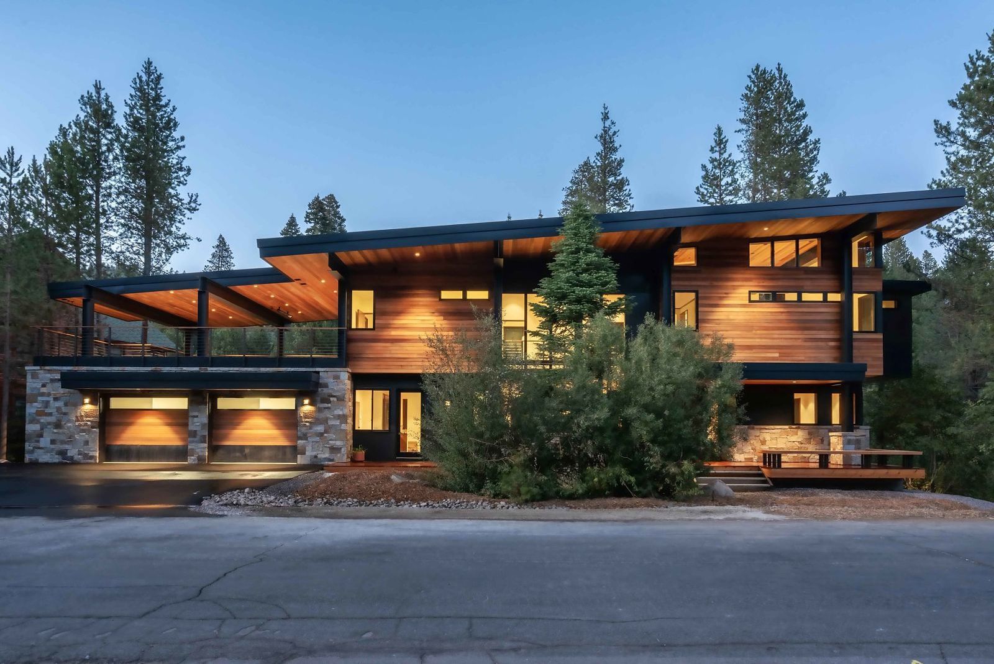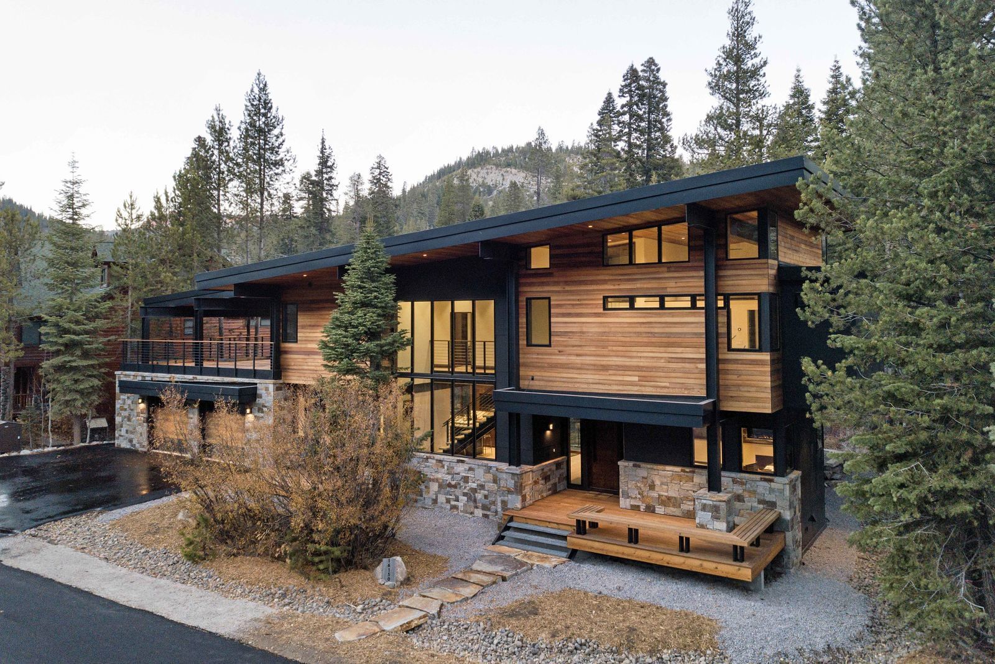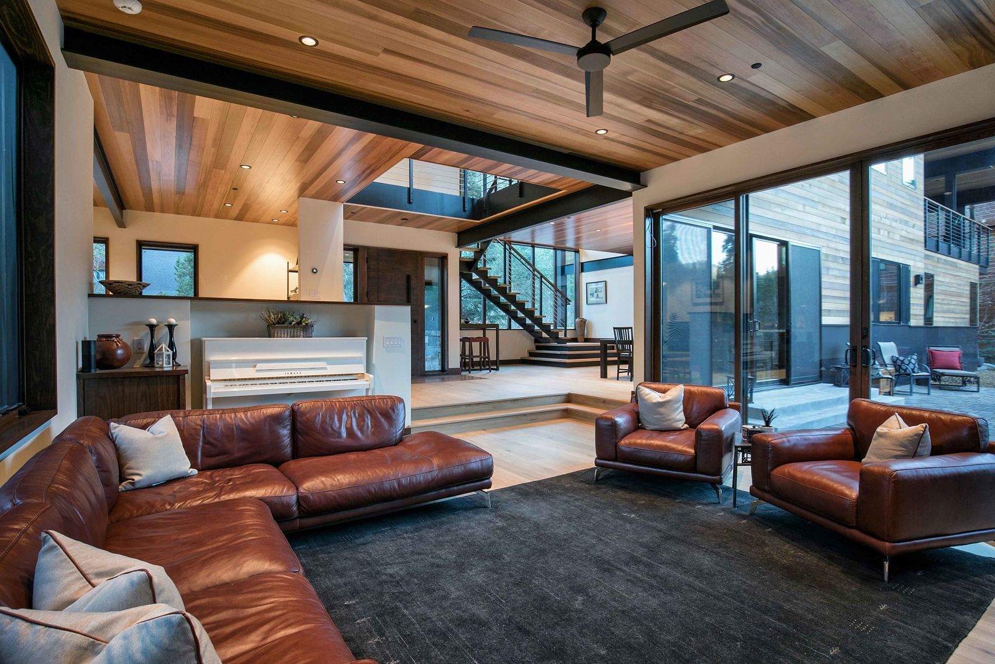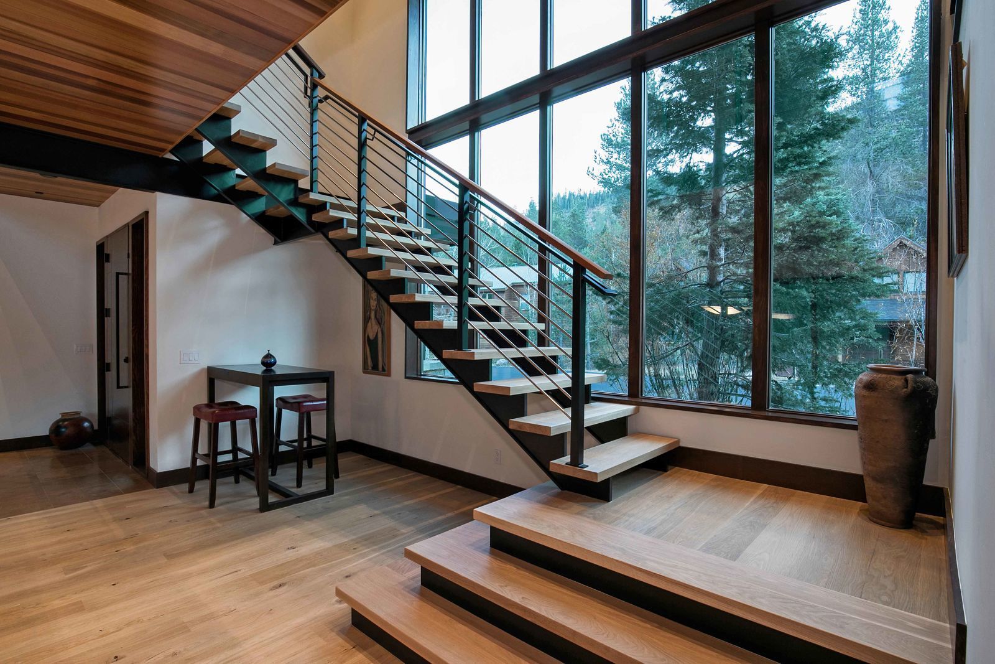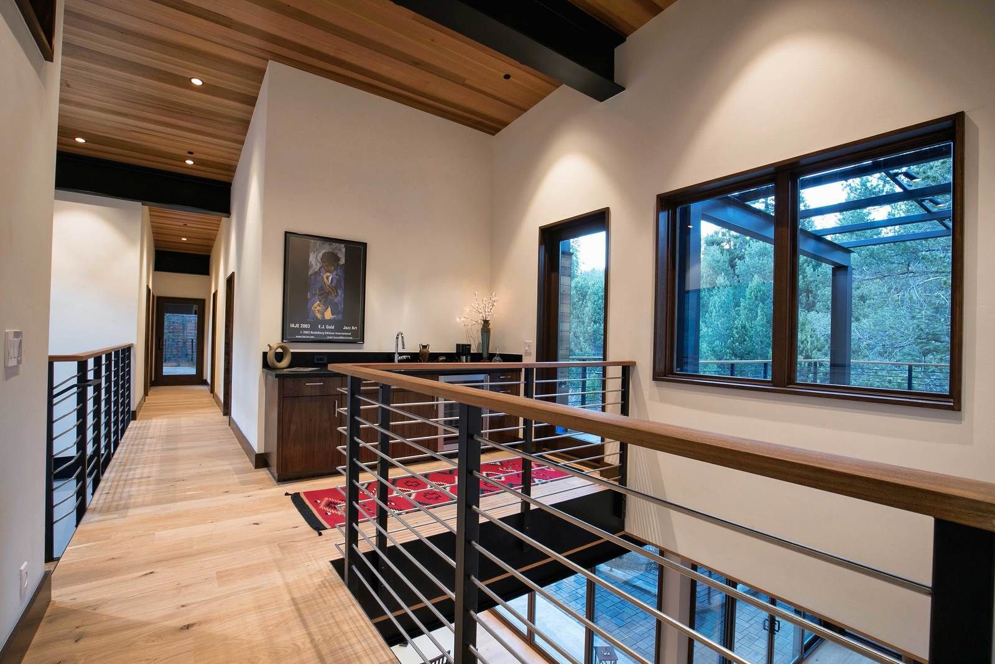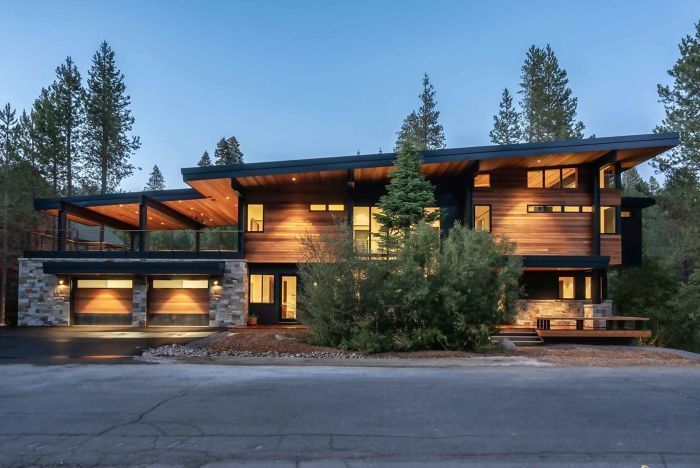
This mountain modern residence is organized to maximize creek frontage views throughout, along with focused view portals of Castle Peak and Donner Summit. The home is designed with simplistic elegance celebrating eloquent design with affordable economics.
This project faced extreme challenges stemming from Summit Creek bisecting the site. The originally 1990’s approved buildable site area evolved over the years into an undevelopable site due to historic floods as well as changes in flood plain design and setback requirements. The design team successfully worked with local planning, engineering, and federal regulatory agencies to hybrid the property into achieving a developable building area. The final approved building area achieved approximately 2,000 sf of developable area for building and site amenities. The resulting design managed to create an stately development within restrictive constraints and is highly appreciated in the community for its contemporary mountain aesthetic design.
The project plan is organized lineally with prominent program areas facing the creek for tranquil riparian views. Lightly terraced interior plan levels allow the open space living concept separation and definition, yet connectivity and views through the great room concept. Layered site terraces rising from the creek provide intricate outdoor areas and culminate in elevated roof decks providing multiple gathering areas with varying view and solar experiences.
The building form is designed around a simple, low slope shed roof concept with an articulated façade folding in and out of the structural grid. The low slope roof is designed to retain snow with a slow melting process that reduces large snow shedding impacts on the site. Structural steel provides the primary structural framing system with secondary timber framing members. Wildland fire resistant materials are used to minimize fire hazard conditions.
