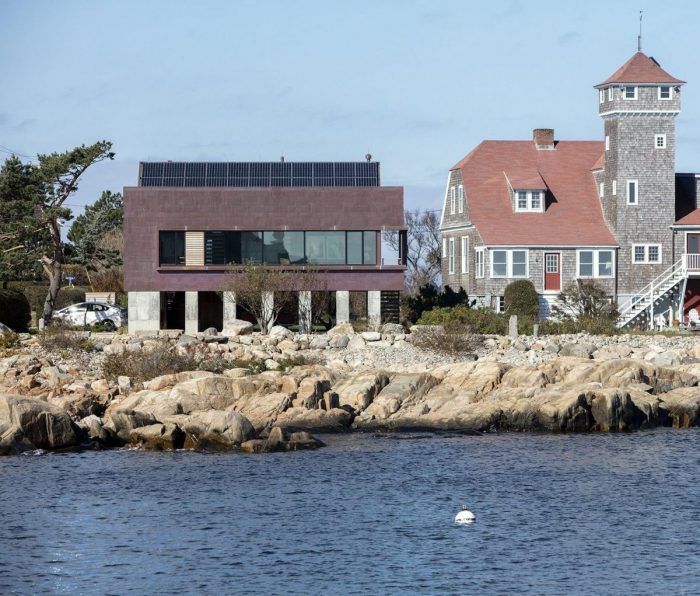
Designed with rising tides in mind, this modern structure is set to withstand harsh coastal conditions.
This distinctly modern house by Ruhl Studio Architects is a direct response to its environment. Located in a coastal flood plain in Rockport, MA, the home underwent an extensive remodel, whereby the small cottage that originally occupied the site was elevated and essentially absorbed into the new structure, which occupies a 40-ft. by 40-ft. footprint. With the addition of a concrete pier foundation, the former crawl space was transformed into 1000-sq.-ft. open-air cabana. A 9.8 kW rooftop solar array supports most electrical needs, including all HVAC systems. The house also exceeds code for insulation, water reduction, and natural ventilation. A small courtyard off the master bath doubles as a solar chimney, a passive ventilation strategy. The floor plan centers around one large common area, and seven smaller spaces are arranged over two levels for maximum privacy. The entire house had to be wheelchair accessible, and though it is elevated there are no steps required to enter. The majority of living spaces are located on the main floor, which is accessible from an elevator. Contributing to its strongly modern style is the copper cladding chosen for its durability in this storm-prone setting.
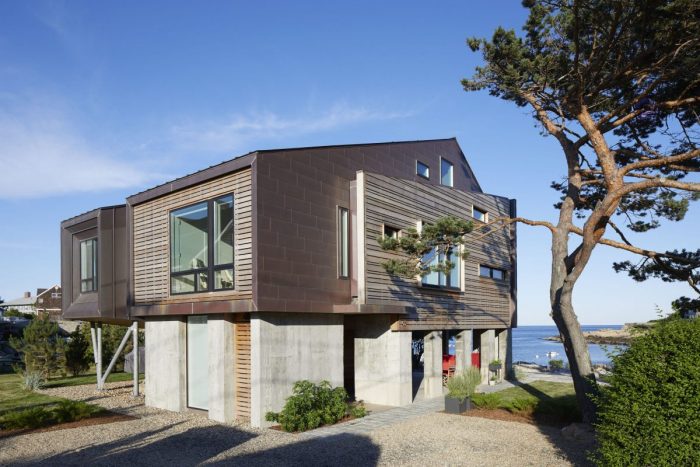
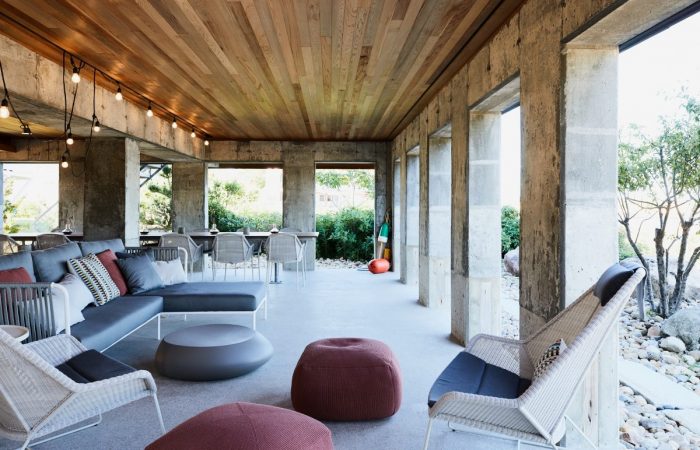
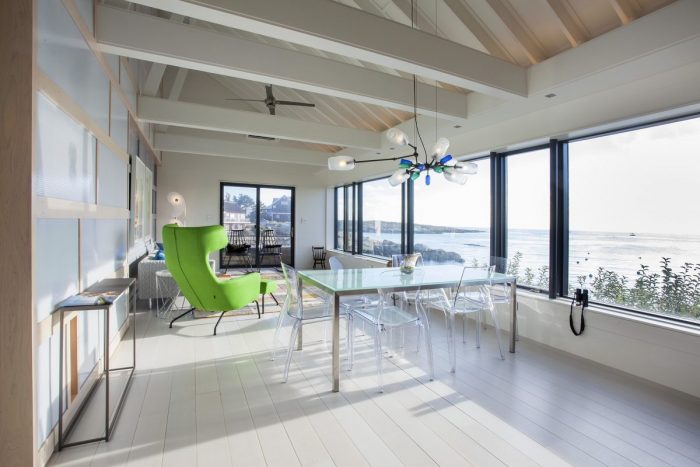
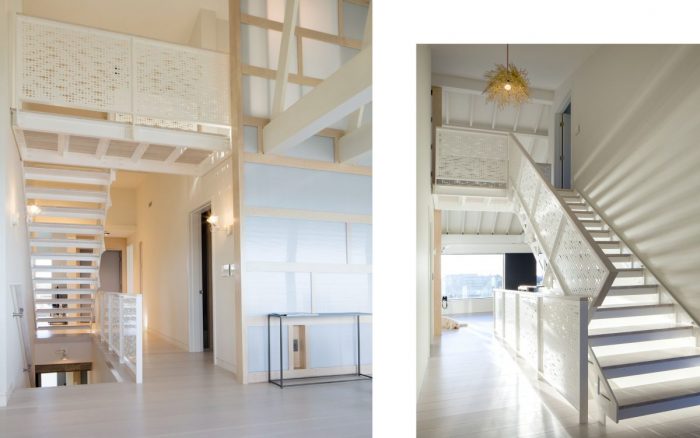
Architect: Ruhl Studio Architects
Builder: Skinner + Watkins
Photographer: Chris Becker
Location: Rockport, MA





















