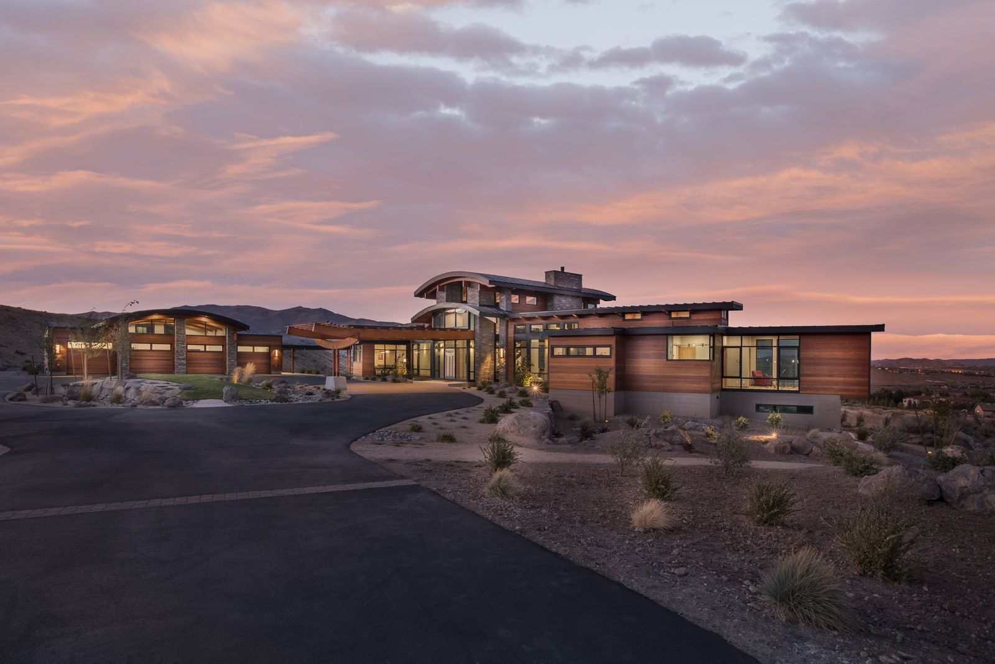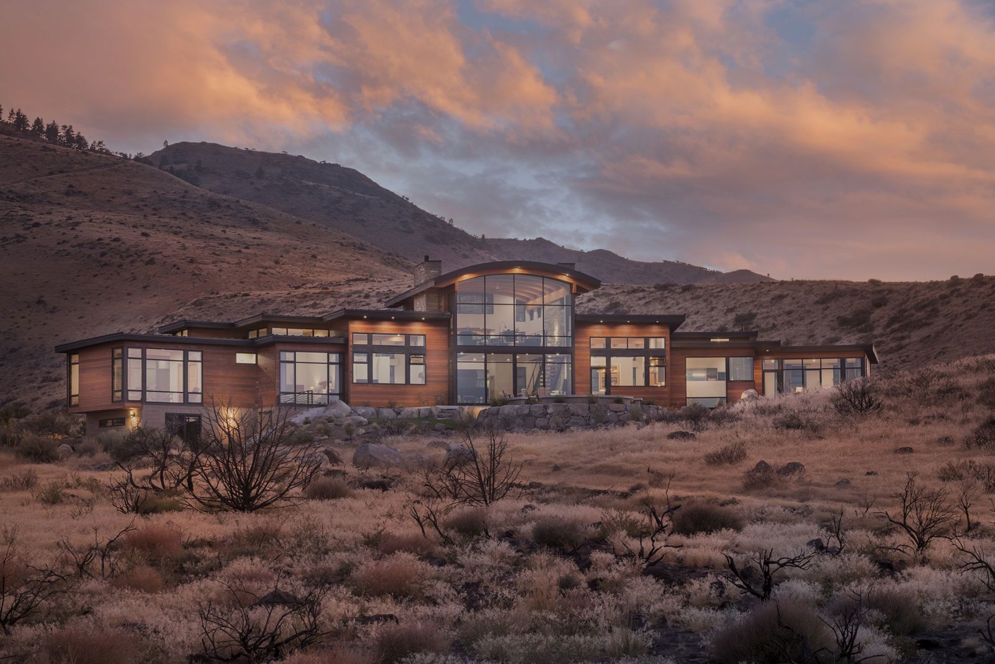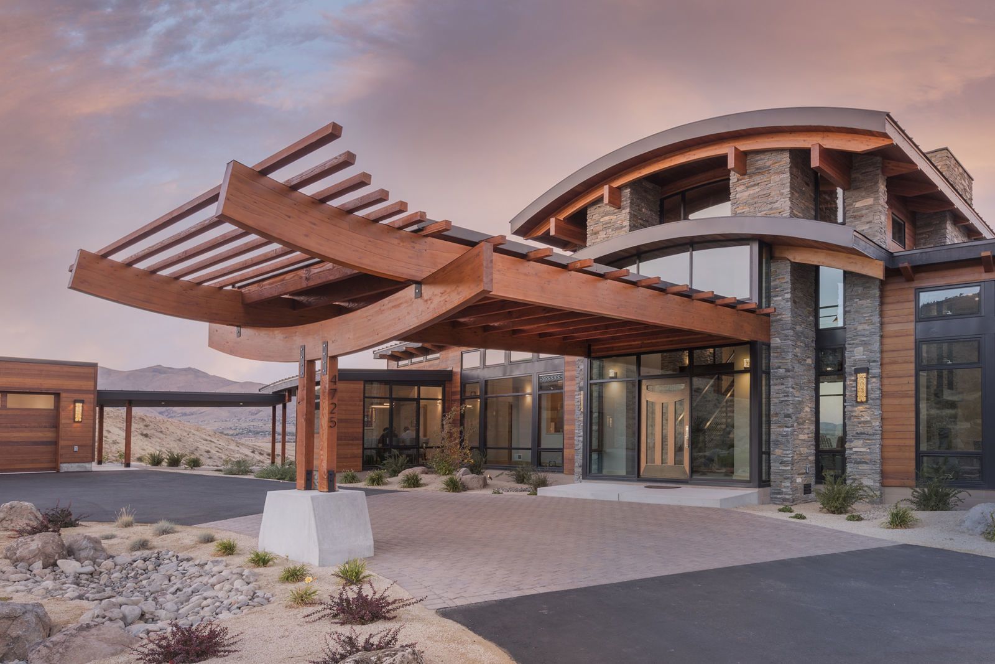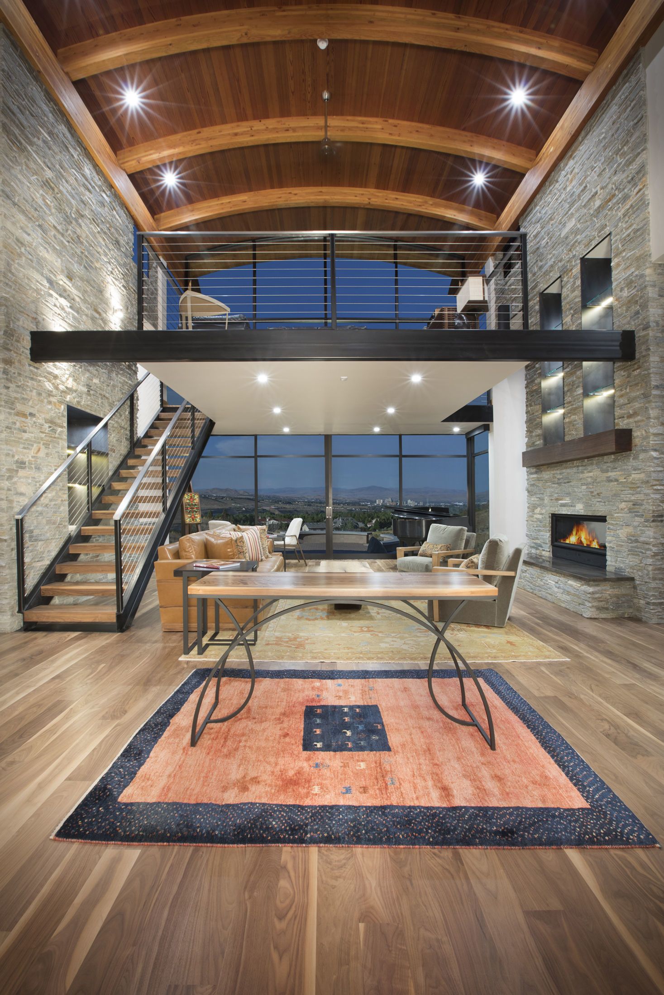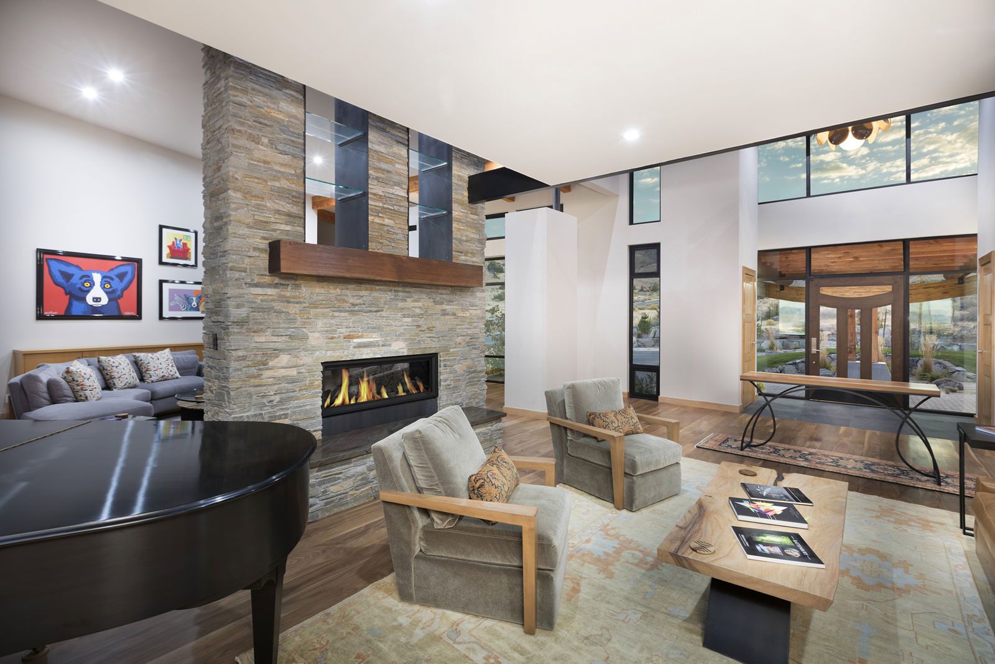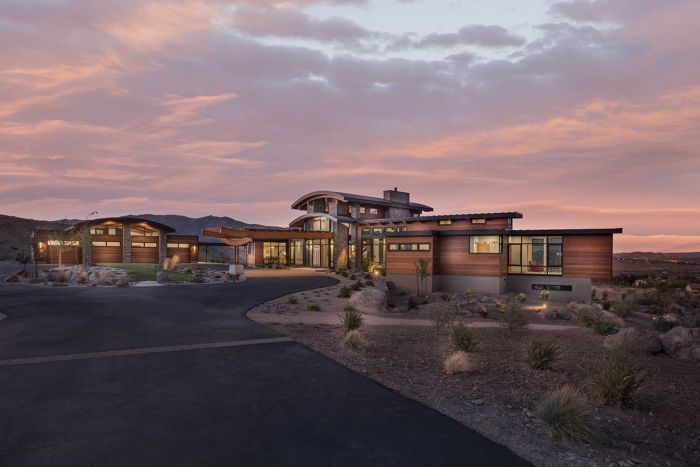
Perched on a knoll above Hunter Creek at 4,959’ elevation, this high desert site has 360-degree commanding views of the Reno lights and surrounding mountain views. Inspired by a falcon in flight and classical music, this home celebrates flight through form and triumphal music through its curved art galleria. The living, bedroom and music areas organize off the galleria for cityscape views. A grand central hall celebrates opposing city and Sierra views with study loft above. The grand fireplace adds a see-through warmth to the living and family rooms. The dining room captures Sierra sunsets while the pitched roofs flow upwards to the skyline views. The central hall is softened with an arched structure, and the garage has a complimentary arched roof clerestory. The home is terraced into the desert with arching stone walls and native pastel landscape blending into the natural environment.
Exterior finishes include hot rolled steel, redwood siding, ledgestone, metal roofing, steel windows and custom wood entry doors. Interior finishes include natural walnut flooring throughout the main living areas with Brazilian black slate flooring at the entry. The kitchen has an elegant brown granite breakfast bar with a waterfall side that compliments the quartz countertops. Kitchen cabinets are quarter-sawn teak with grey melamine slab drawers. Bedroom cabinets are quarter-sawn walnut with quartz countertops. Bedroom flooring is wool carpet with a custom Scottish blend in the music room. Acoustic wave wood panels decorate the music room. Unique light fixtures throughout include satin black and gold finishes. A ledgestone fireplace and mantel and two-story floor-to-ceiling windows create the centerpiece of the home.
