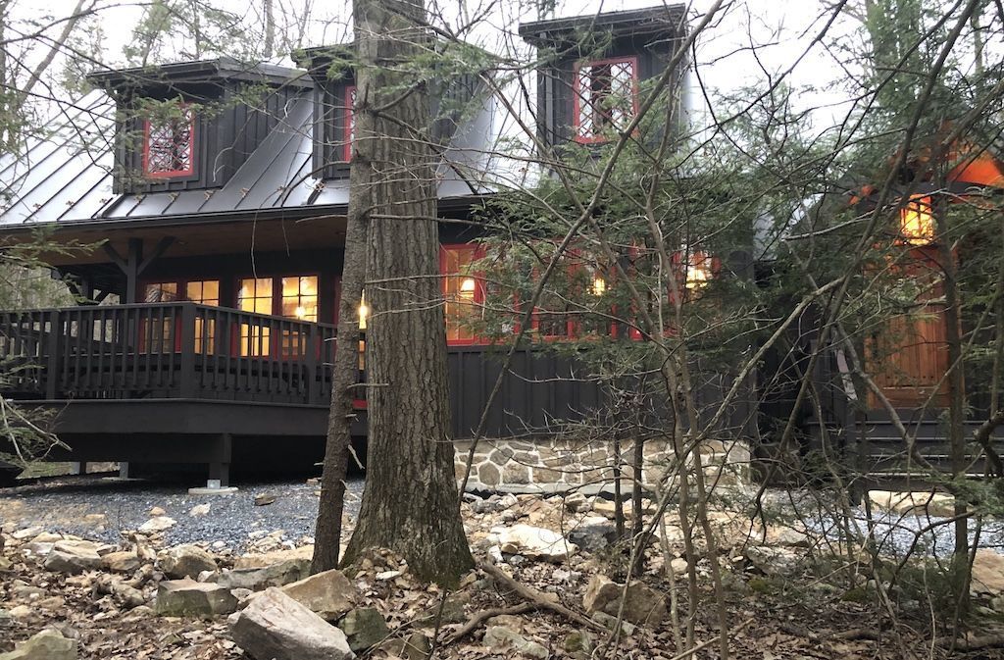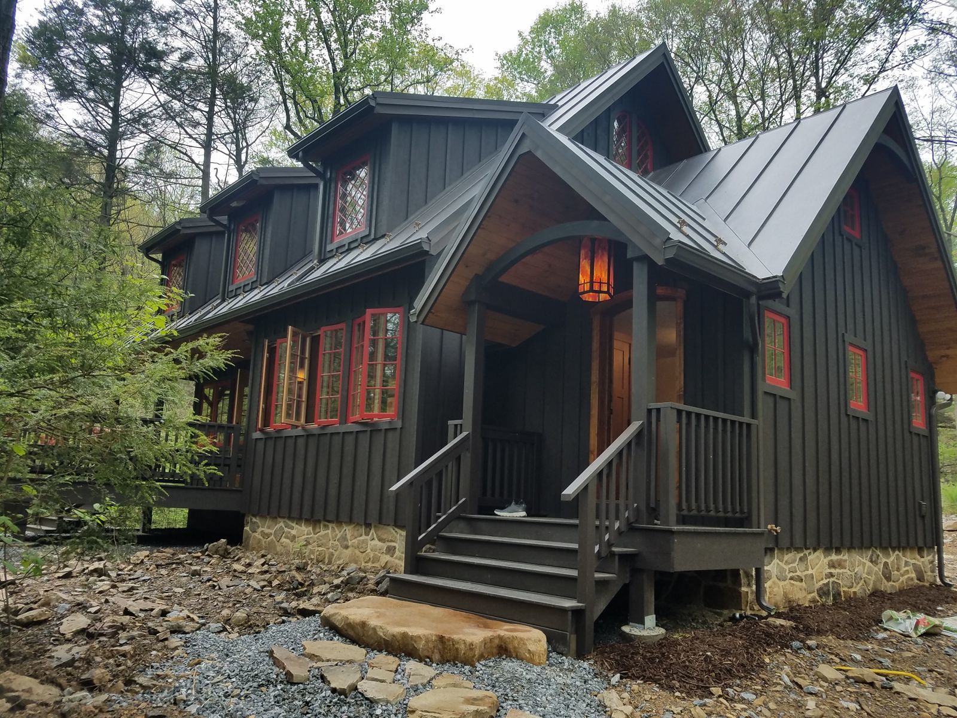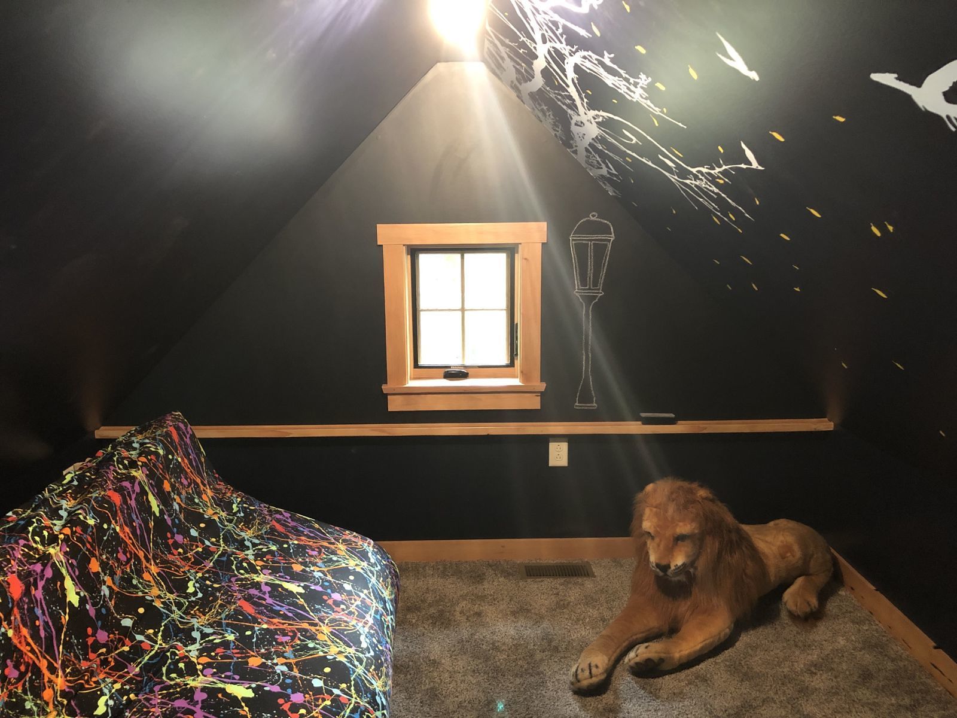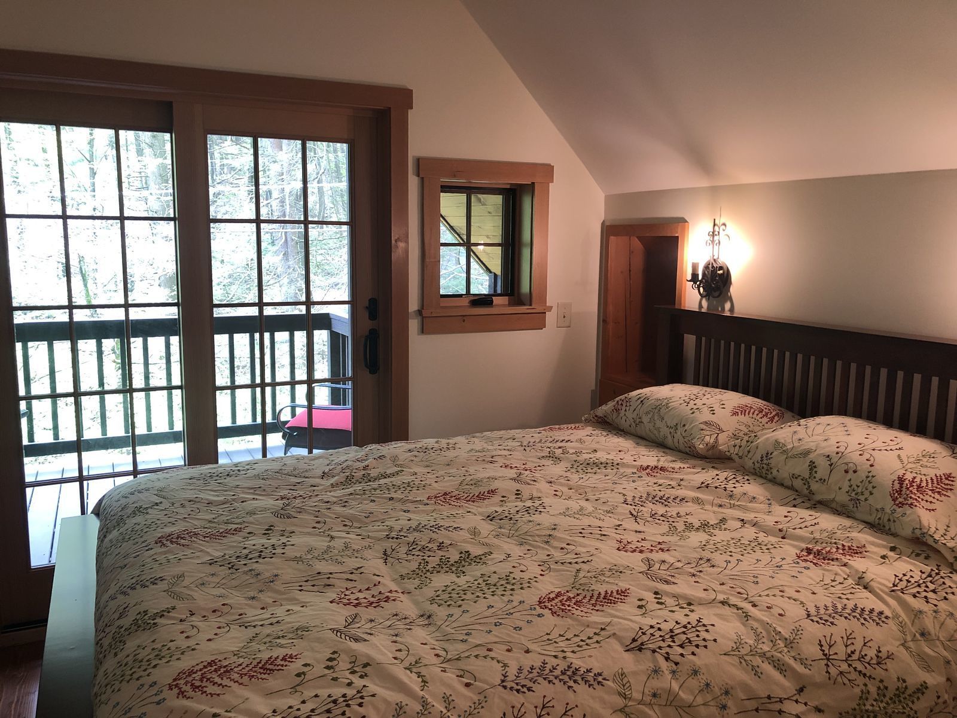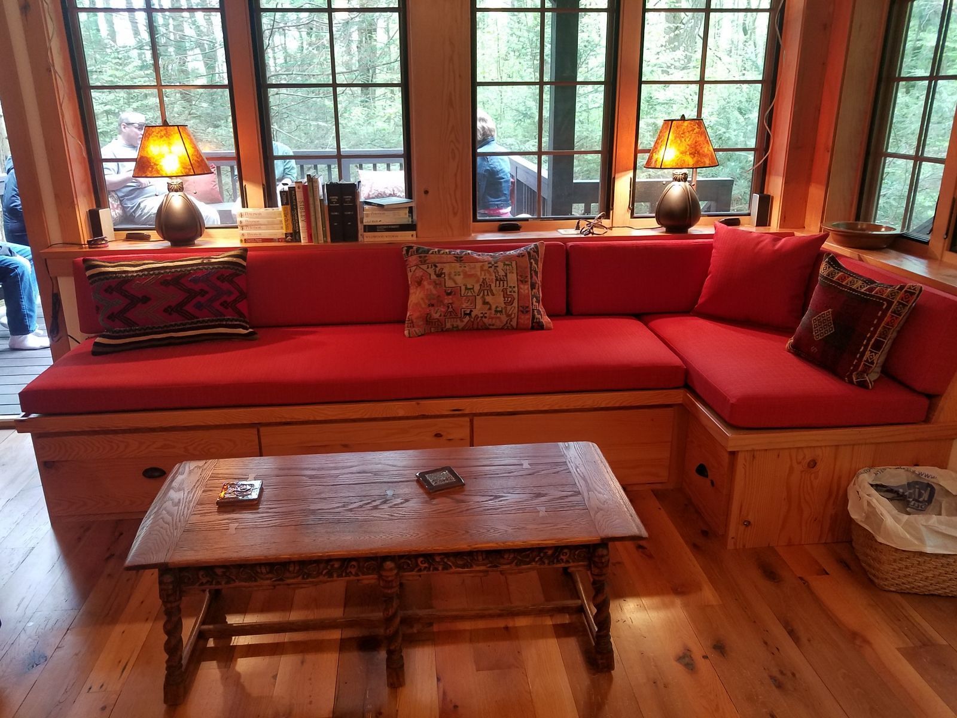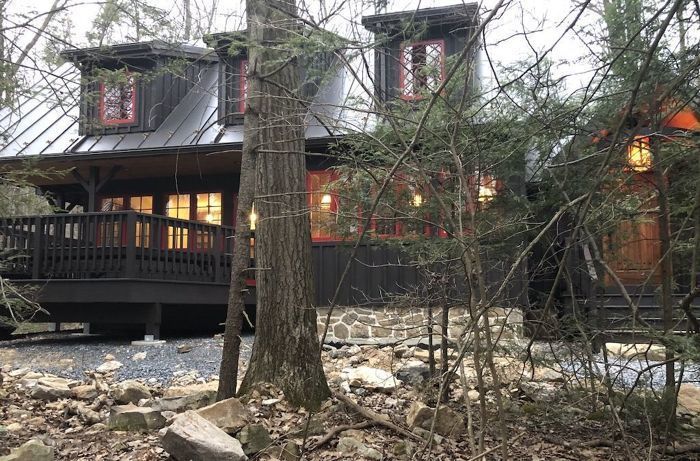
The most alluring feature of the original design, 3 church-like gables at the entranceway, would not fit on the lot because of the access road. So, working with architect Jeff Biehn, we moved the front entrance to the side, still giving it that chapel-esque feel. That let us keep the master bedroom sitting 40 feet over a creek that runs year round. Floors are reclaimed local white and red oak, much of the interior is locally reclaimed Doug fir. On the second floor, what was going to be a simple storage room was transformed into a Narnia-laden secret playroom only because the builder prompted me (multiple times I’m afraid) that that place could be turned into something special. When I found a narrow cabinet that could work as a wardrobe, the project was sealed, and we attached it to the wall. Except for the stuffed toy beaver and fox onto, you’d never know there was a room behind it.
All the furniture was built or restored by local artisans. The cabinetry (kitchen cabinets, sleeping alcove bins, couch, beside drawers) are also crafted from reclaimed Doug fir (though why we have so much Doug fir barn wood here on the east coast, I still don’t quite understand. A local Amishman (who also built the folding window table that faces the woods in the dining room) was so satisfied (we mayn’t say ‘proud’) with the front he built that he asked us to take a photograph for him.
The exterior colors churned much debate. The gorgeous linseed oiled cedar that’s now on the soffits almost won out until one coworker counseled, “If you’ve had dark brown with red trim in your minds eye, you will be disappointed with anything else,” and then proceeded to forward me pictures of dark brown homes with red trim. She was absolutely right, and the coloring is perfect. We didn’t notice at the time, but it even matches the original red footbridge over the creek.
The house is cooled by an heat-pump which is supplemented by propane backup for especially cold winters. Because it’s at the end of the electric line (and we’ve gone with power for a full week multiple times), we put a wood stove in the fireplace so we could efficient heat the entire building should the power go out. Mantle is of course a reclaimed Doug fir barn beam. A mortise notch in it is the perfect place to store matches. I hate staring at modern electronics, so the TV atop the mantel is hidden by a triptych of reproductions of late 18th century watercolors of local apple varieties from the USDA.
