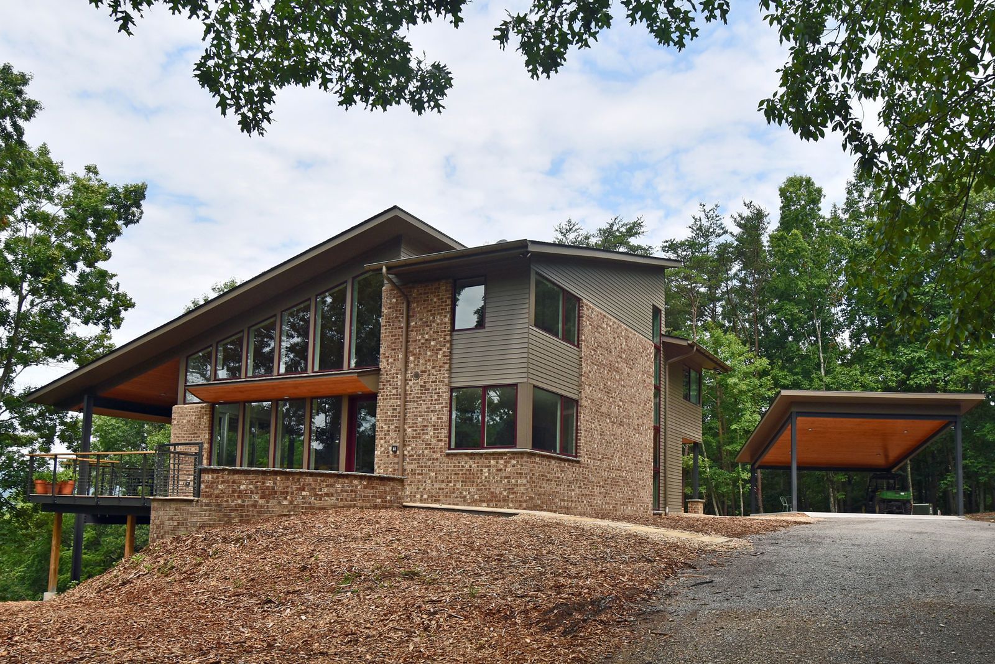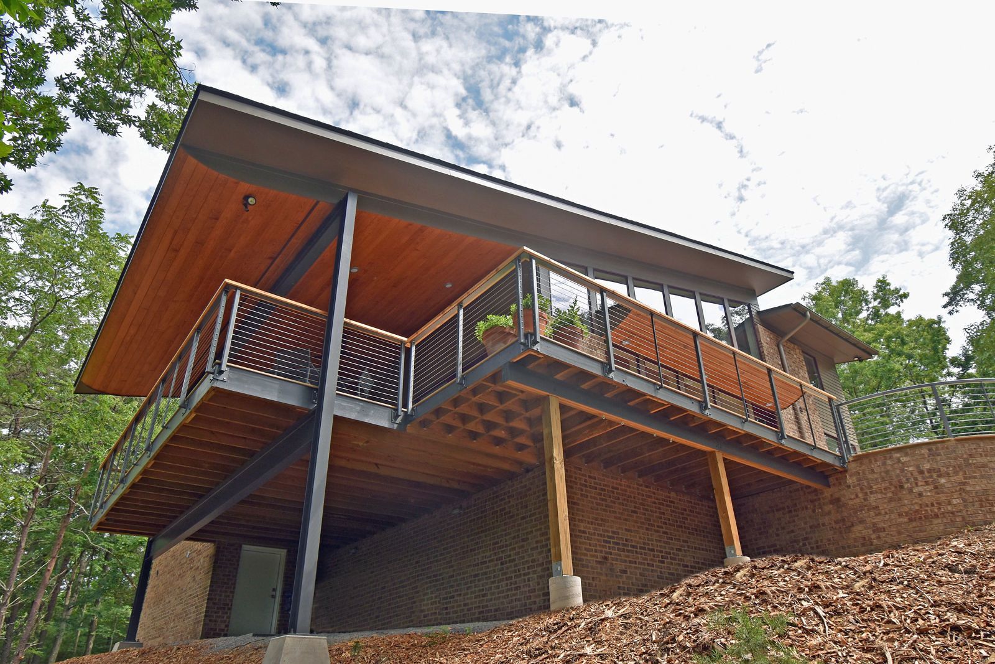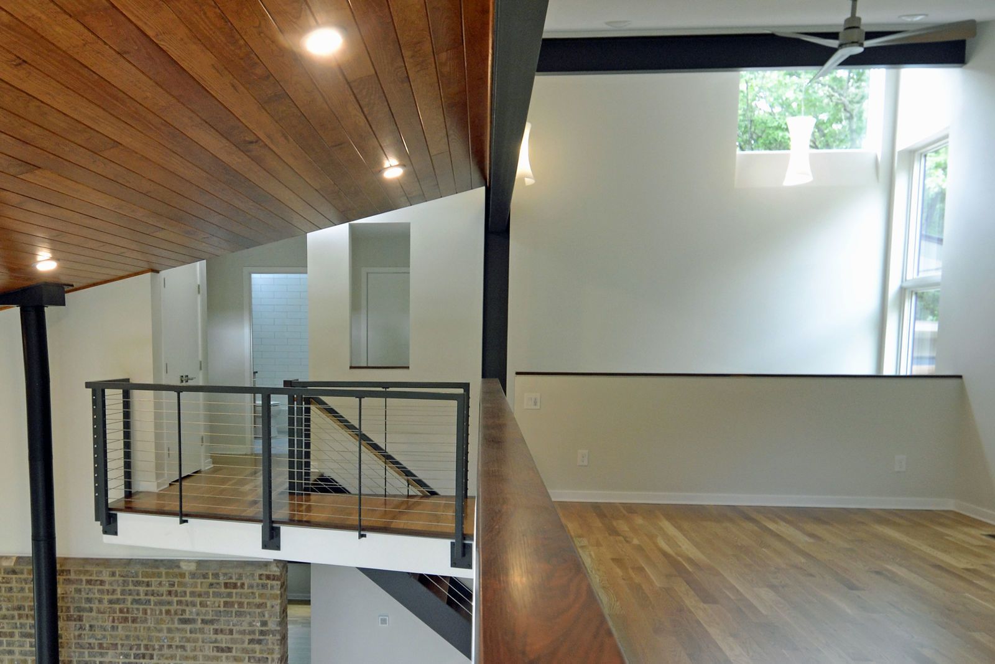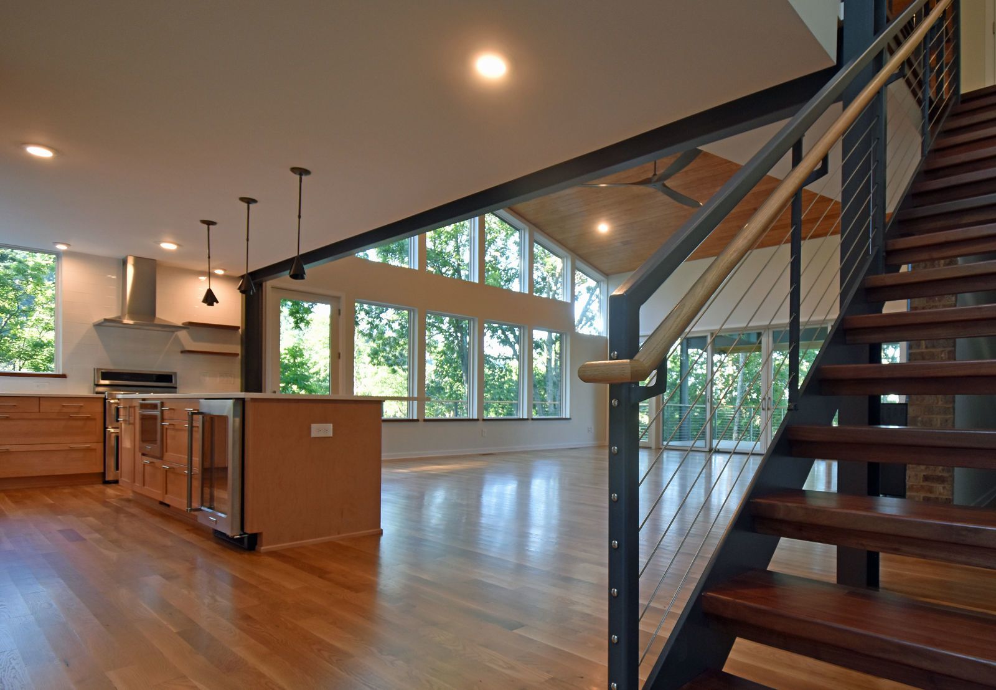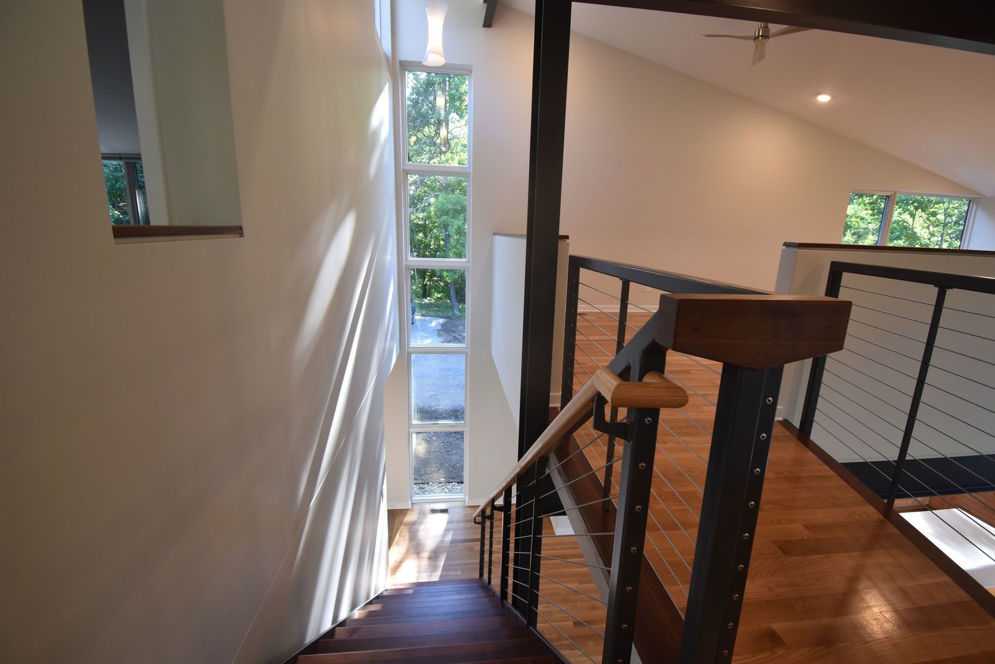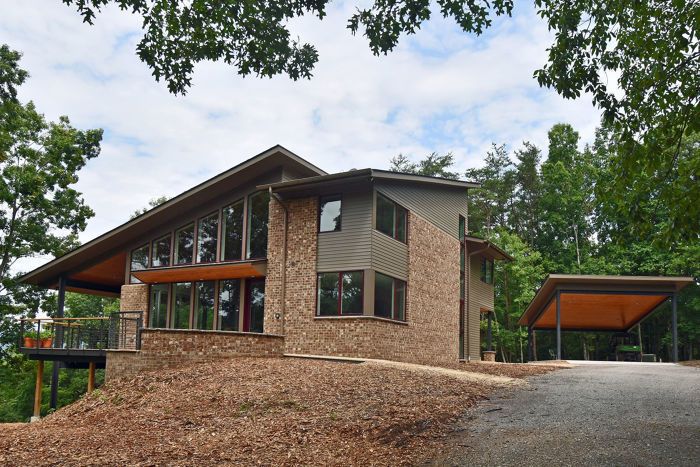
Built on family land and in homage to a father’s architectural and natural legacy, this 2,800 square foot home features four bedrooms, three baths and entertaining space designed and built with the latest building science details considered.
Dubbed the ‘mountain modern’ cabin, a first look at the floor plan of the home looks quite simple. But the juxtaposition of four opposing shed roofs led to the need for a steel structure, which played well to the client’s aesthetic vision of the combined use of visible steel and glass contrasting with brick, wood and stone.
First floor features include a kitchen which opens up out to the stone patio as well as to the great room which features a stack of five windows opposite the steel and walnut tread stairway. The room is filled with glass that follows up the roofline of the main shed angle. A sixteen-foot double sliding glass door opens onto a covered deck where the roof line continues from inside to out. Stepping through the doors. the view of the valley is framed by the cable rail, curved wood ceiling and a steel beam.
The upstairs houses two bedrooms and a generous loft with large windows showcasing a Blue Ridge Mountain view. The main level features the master bedroom suite along with another modest bedroom. Behind a large barn style door, the master suite laundry area almost hidden in the hallway.
The homeowners look forward to sharing the treasure of this home in the trees with friends and family through the years.
