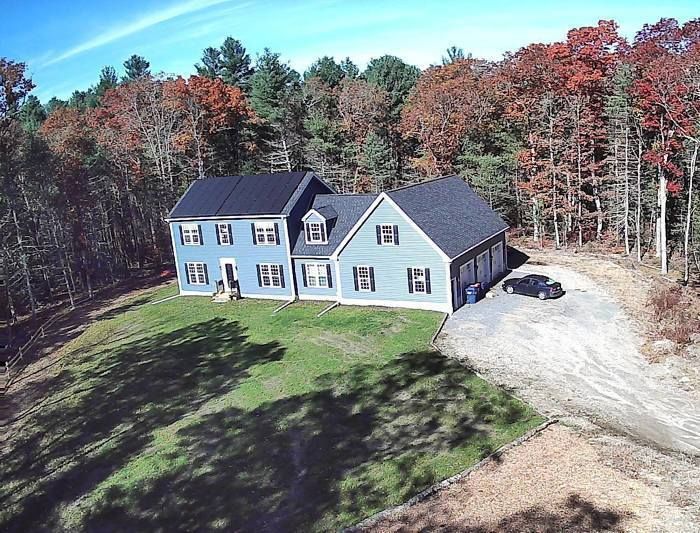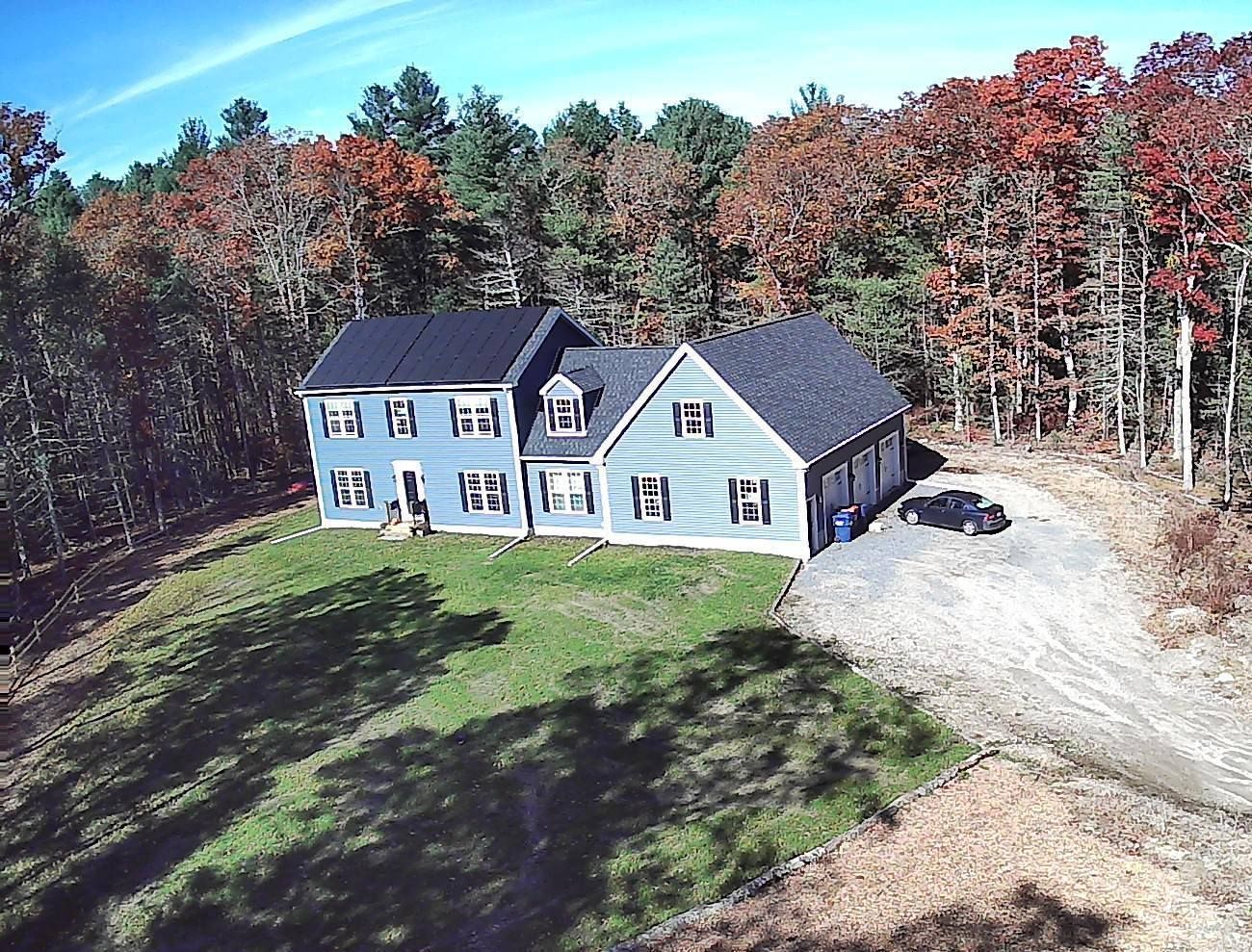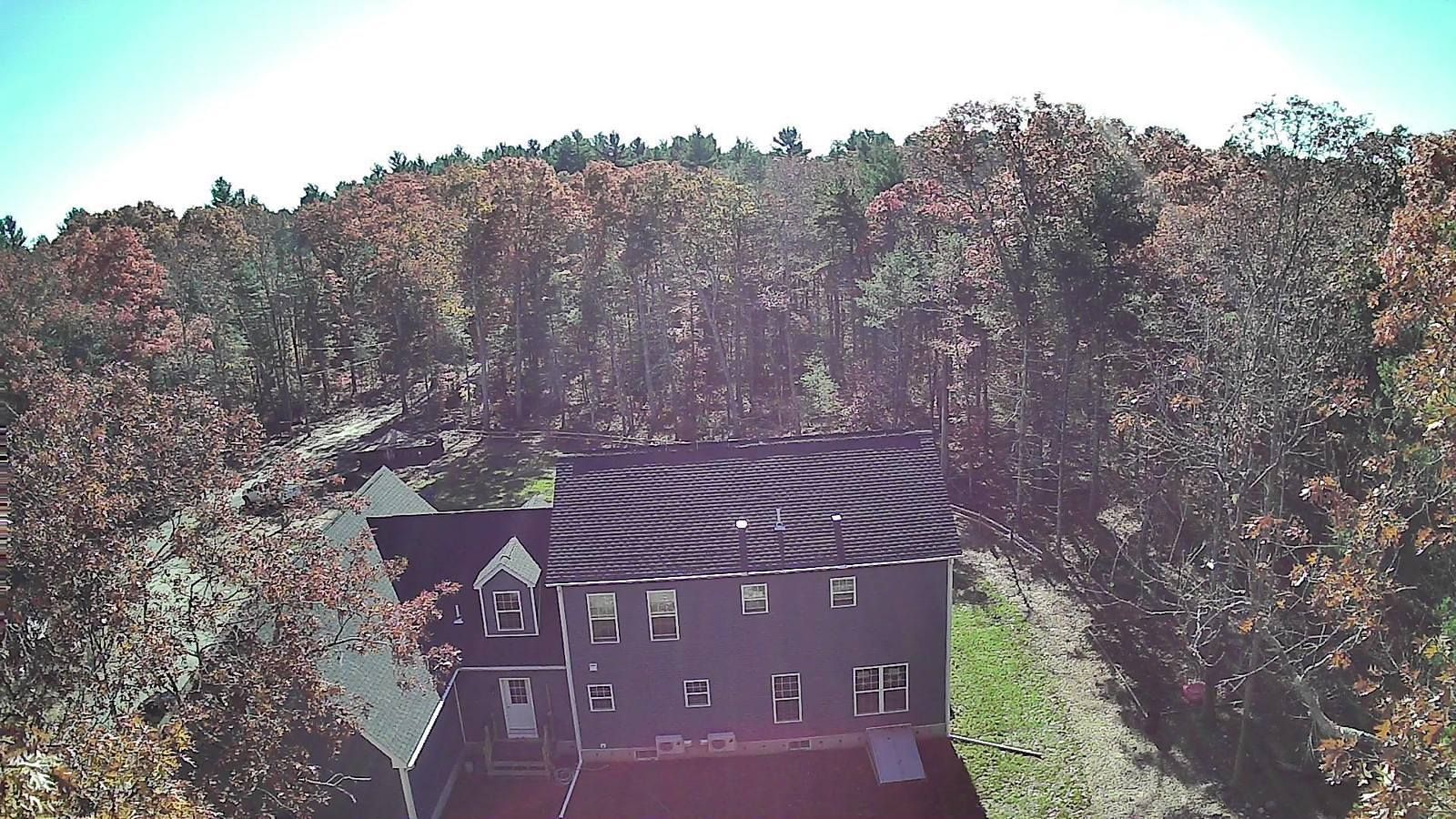
I am a thermal engineer for the electronics industry and wanted to try to incorporate my experience and skills into the house making process. I modeled the entire house in CAD and ran computational fluid dynamic simulations to help guide the insulation and HVAC design. In particular the location of the mini splits were chosen based on CFD results. The overall principle of the house build was finding the optimal balance between performance and costs for each design decision. The HVAC system includes four mini splits, a heat pump hot water heater, and a panasonic whole house ERV. This is in contrast to most new construction in the area, which are oil fired furnaces/ boilers. The construction is simple 2×10 studs, with zip sheathing and a flash and batt insulation approach. There was no need for exterior foam, double stud walls or other expensive methods to hit our net zero goal. The roof was designed with the 10.5kW solar system in mind to make it look like part of the house. Overall the project was a great success, we managed to stay within the initial budget, have a very comfortable living experience, and produce 3,800 kwh more than we used throughout the first year.
























