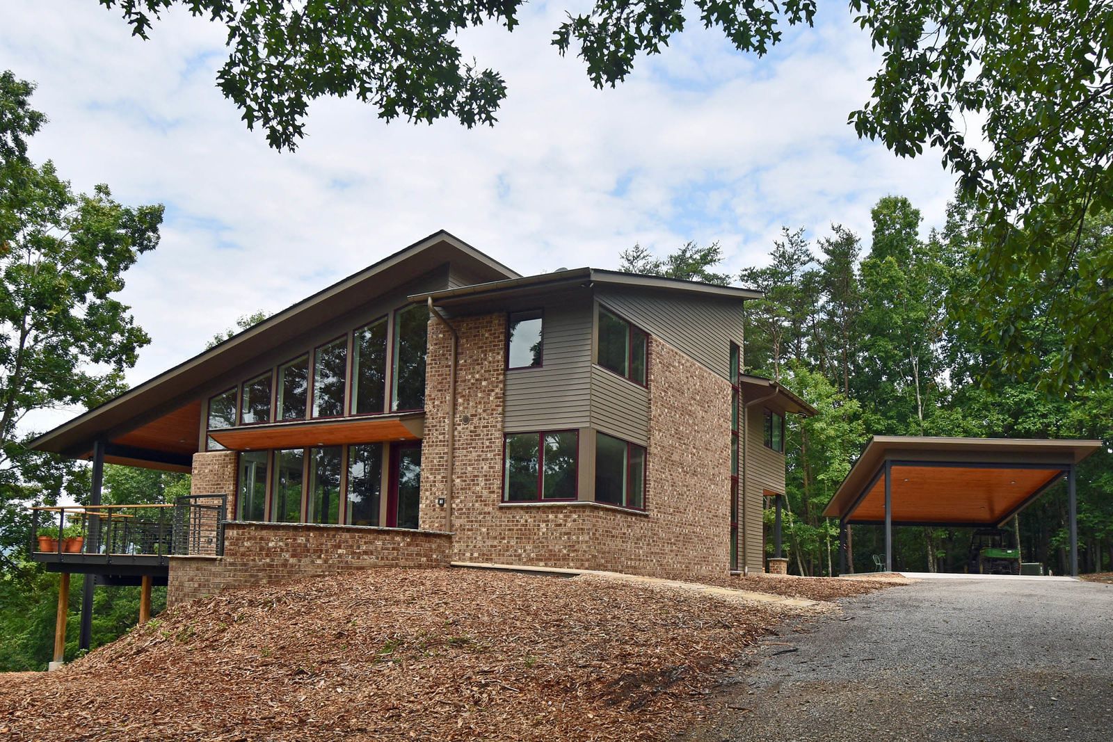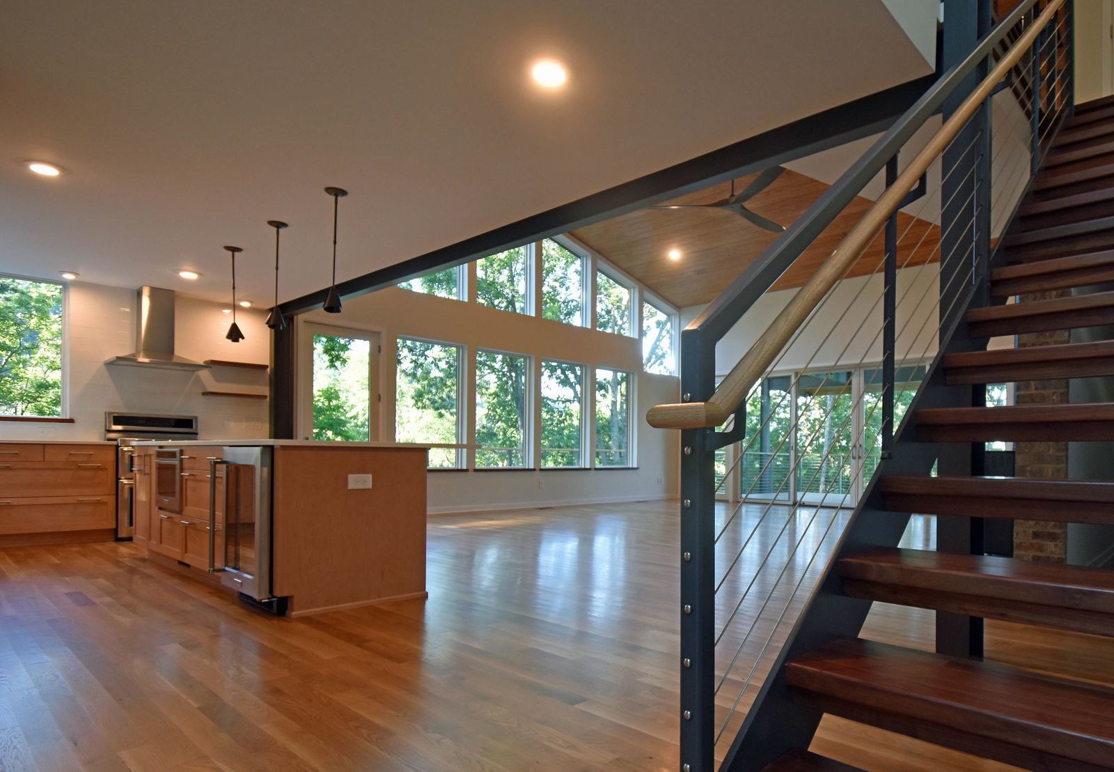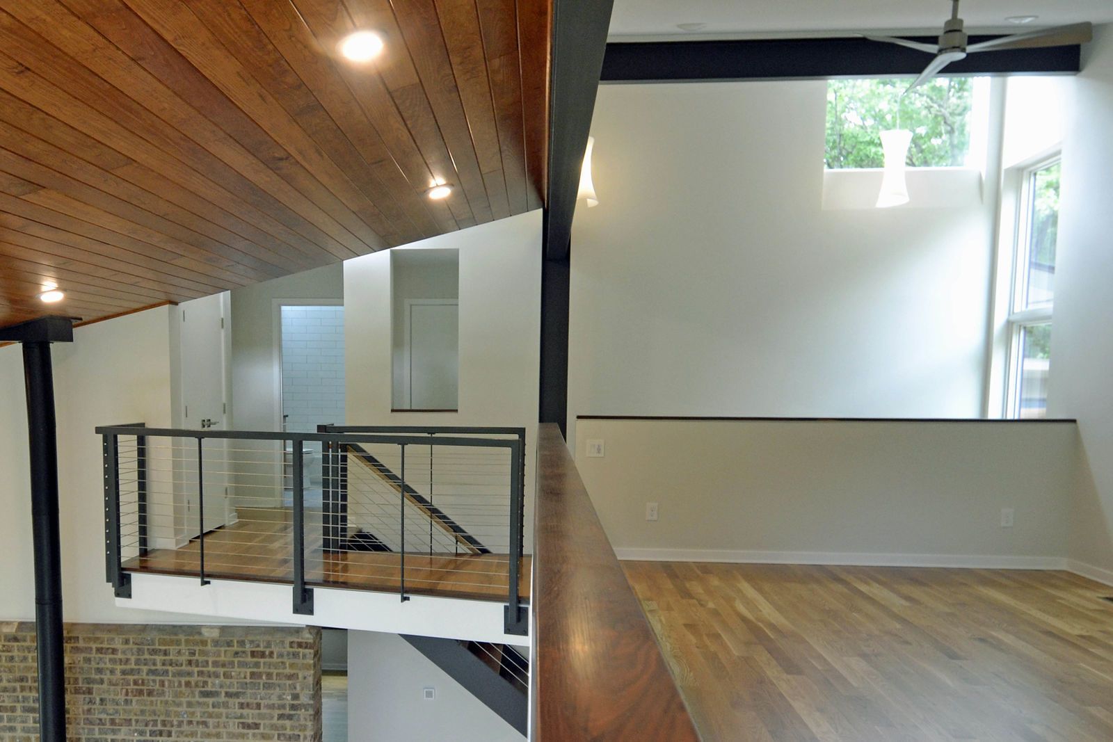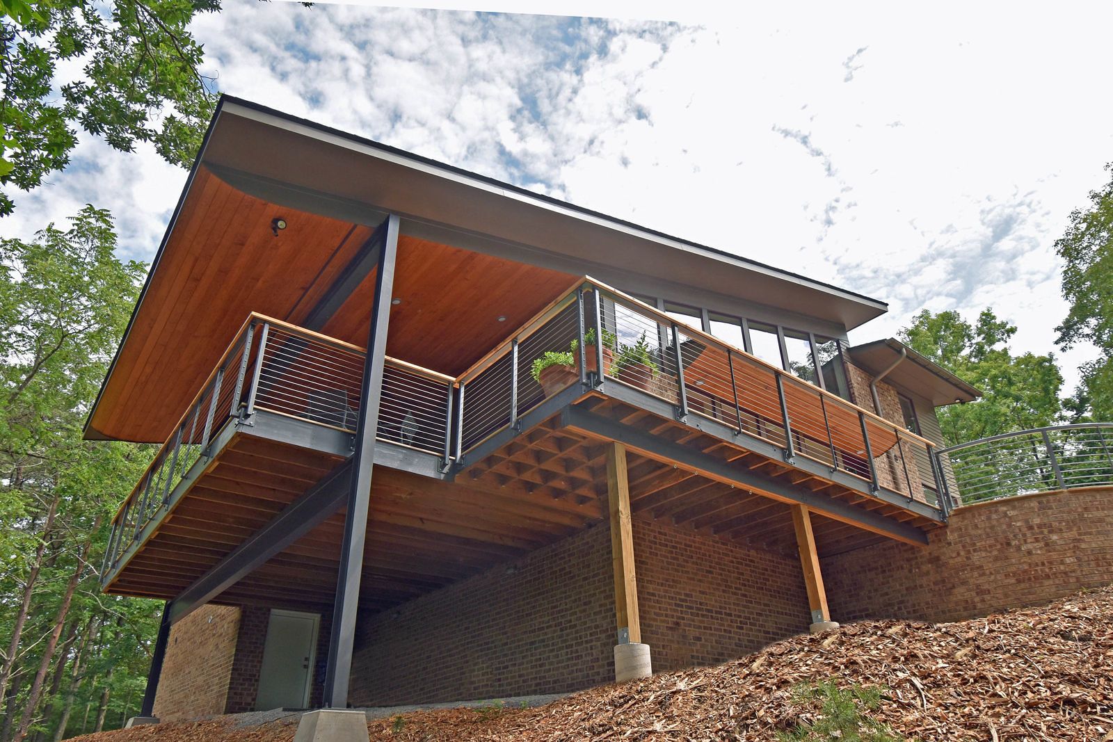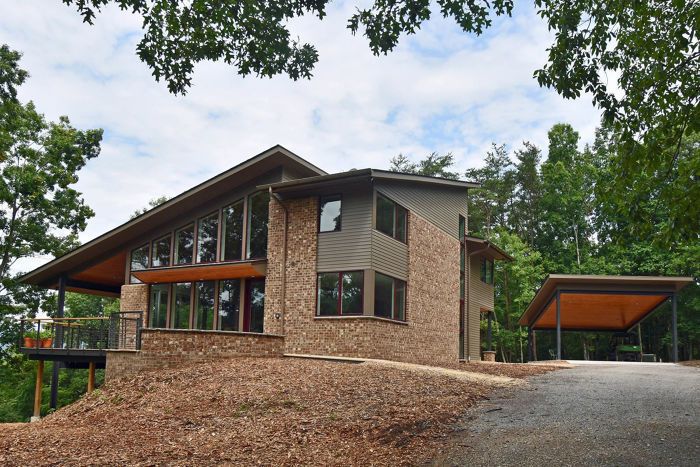
The memory and passions of an artist on land that he loved inspires a vision of a ‘mountain modern’ cabin that his progeny now manifest. Mimicking the shed roof and tall north windows of the existing studio, this home celebrates the beautiful Blue Ridge mountain views and wooded land where it is perched. Principal goals included a structure that could serve to host multi-generational family gatherings, embrace the natural mountain setting with edginess and a respect for energy efficiency. The home’s efficiency is nearly 50% better than a typical code compliant home. The home and freestanding carport utilized steel and glass contrasting with brick, wood and stone. The main level features the master bedroom suite and another modest bedroom. As you enter the house through the mudroom area, the kitchen and great room opens up with a tower of light created by a stack of five windows opposite the stairway. The steel stairway carriage supports thick walnut treads and light cable handrails beside an interior/exterior brick wall. The great room is filled with angled glass and a double sliding glass door opening onto the deck where the roof line continues rising to reveal the view of the valley.
