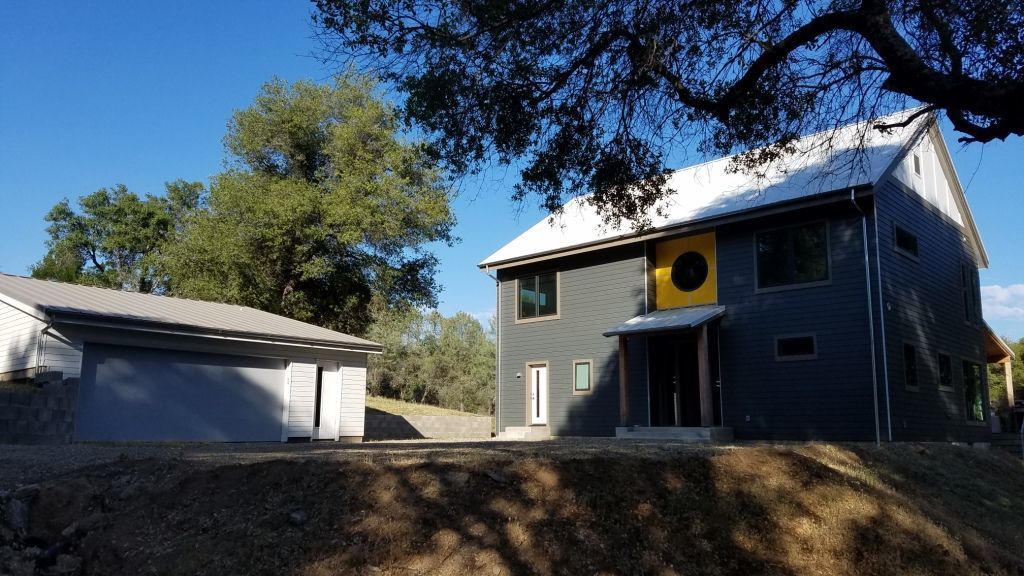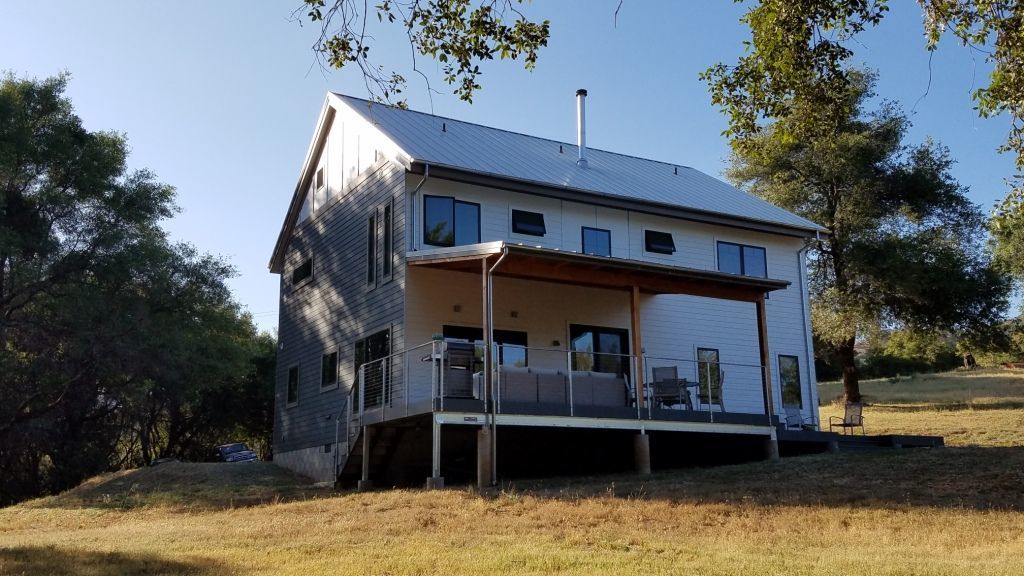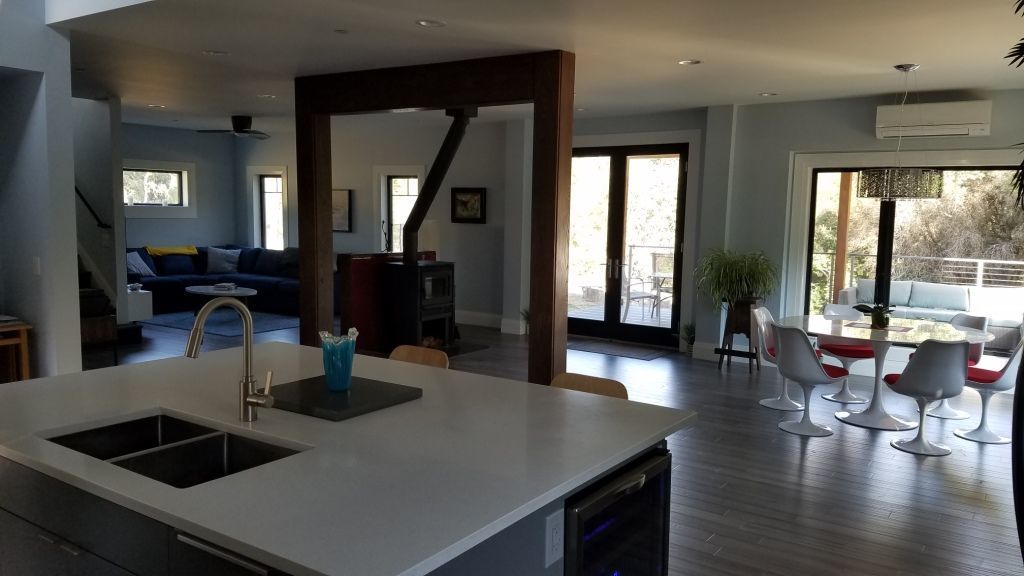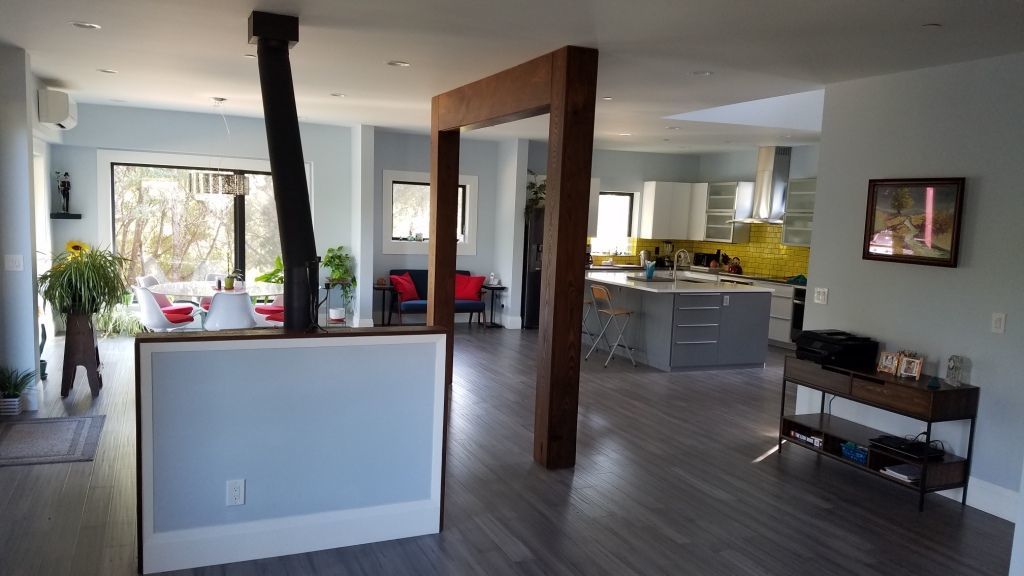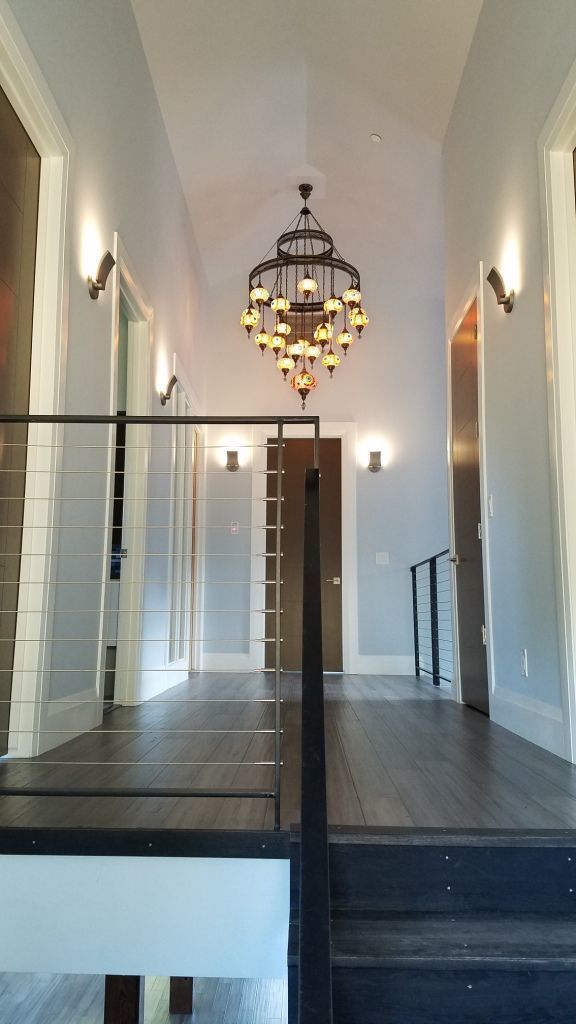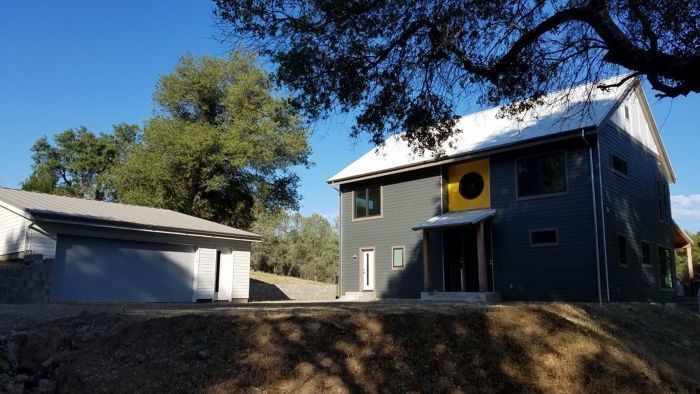
This is a new single family home, 2450 sf, 2-stories over crawl space, 3 bedroom, 2.5 bath, detached 2-car garage. It is located in a rural setting near the town of Mariposa, in the foothills of the Sierra Nevada. The lot size is 14 acres, has moderate slopes and is mostly covered w/ Oak trees.
The home is constructed entirely from SIPs. The R-values are: R-25 for walls and R-40 for the roof. The ext wall panels are also a full 2-stories tall to minimize the number of panel seams and thus reduce the potential for air leakage.
A two story atrium space extends from the front Foyer right up to the high volume ceiling. The goal was to provide openness but also light and views of the outdoors from the public spaces. This is achieved by the large round window placed in the stairwell.
One thing the owners wanted to avoid was a suburban style house in a rural setting. So separating the house and garage was an important step in achieving that. Rotating the garage and setting it back into the hill has not only the practical benefit of optimizing the garage for the solar array, but it also allows the house to stand alone unencumbered. The garage for the most part sits unobtrusively off to the side.
