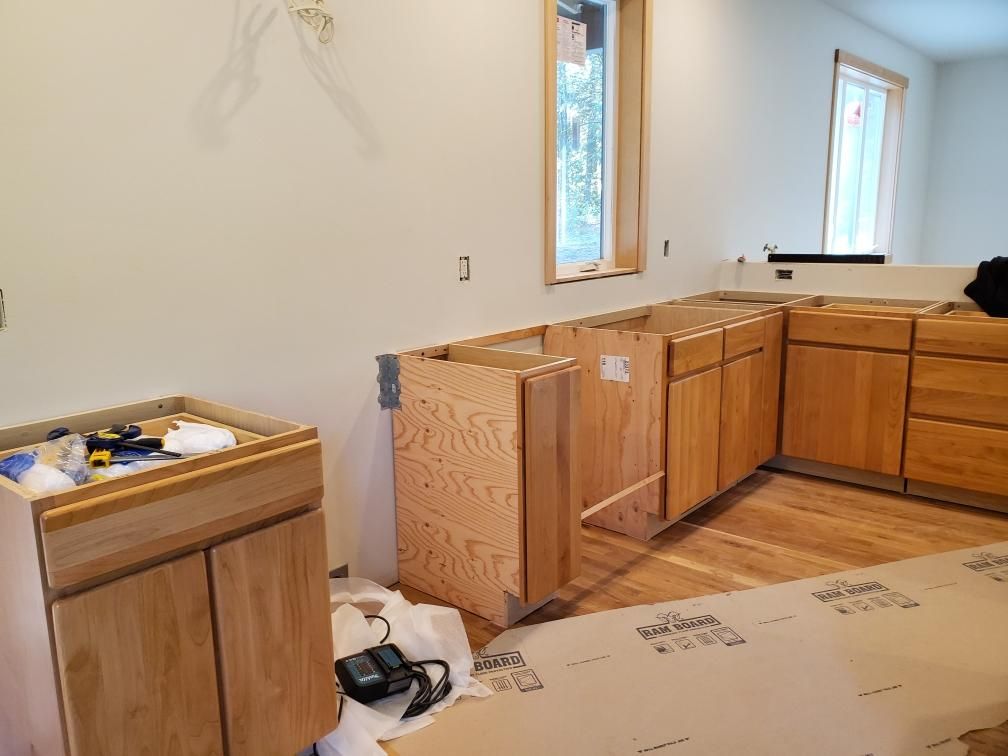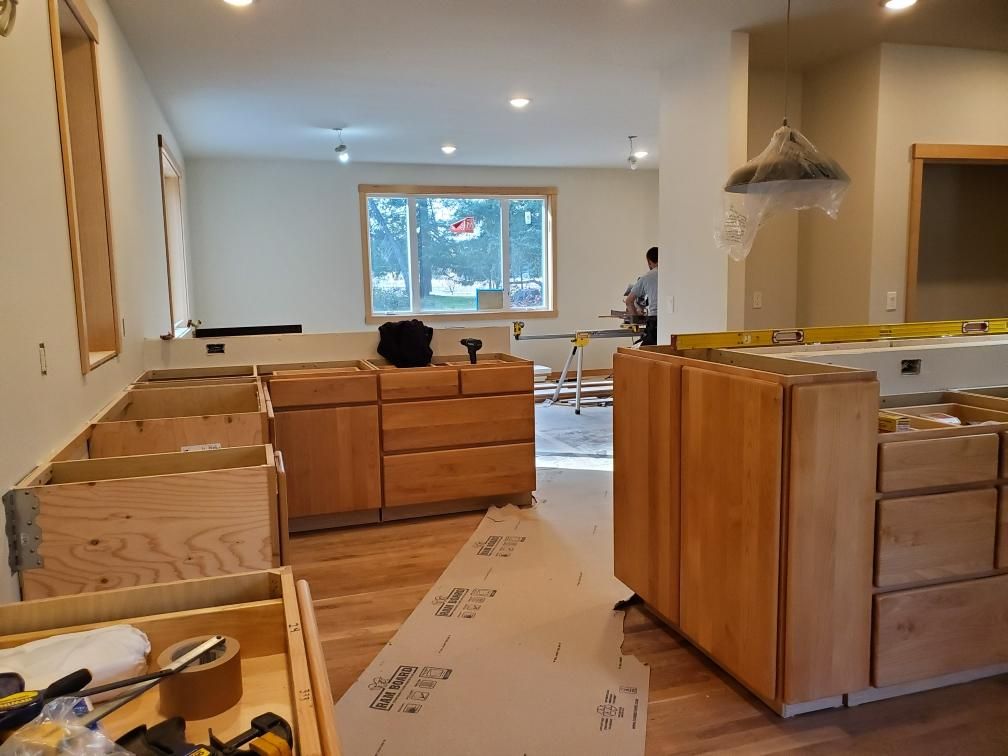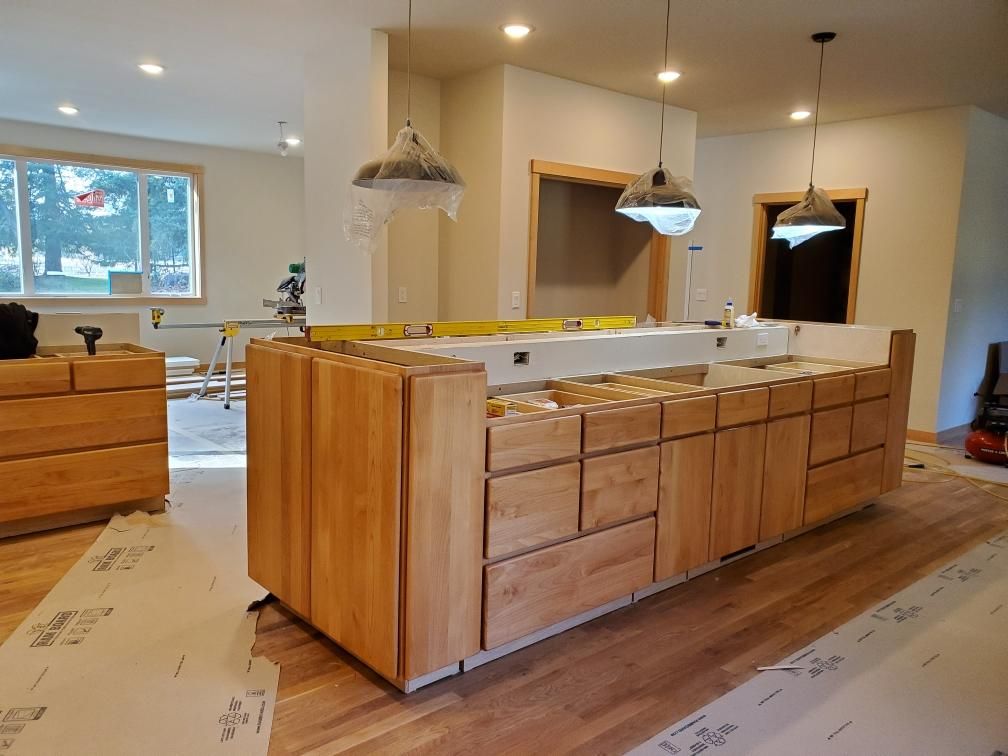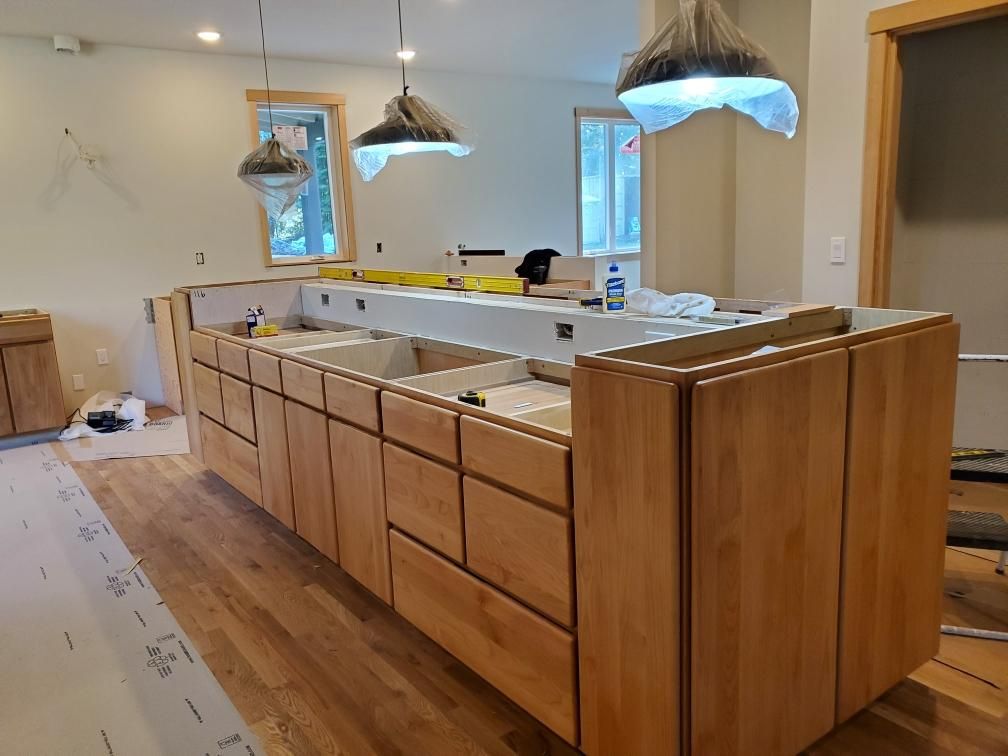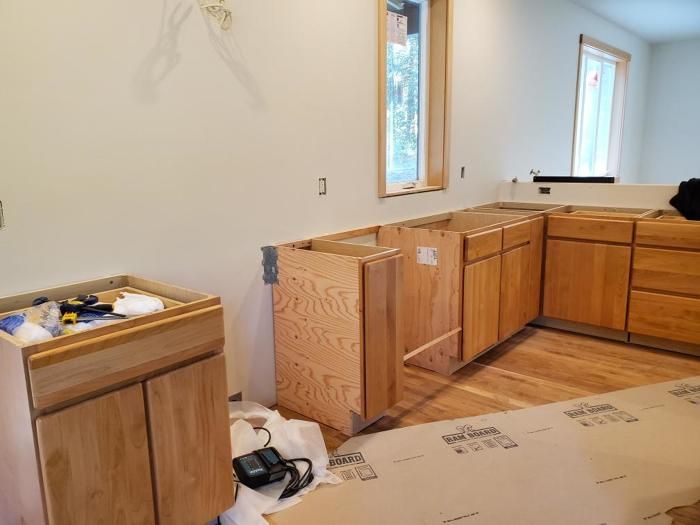
The first challenge was creating an efficient kitchen that made provisions for both husband and wife to work. The wife (me) is still the primary cook. My husband likes to “hang out” and does help with short orders. The breakfast table is near the island, and has a large sink, pull-out trash, and will be set up with coffee on one side of the sink and toast or short order cooking on the left. We still have family dinners where many people are helping prepare, and will be there for dinner. The primary cooking area is an L-shaped counter with stove, dishwasher and sink. The short end of the L opens to the dining room, with a buffet on the far side, same height and length as the counter, For practical and for safety reasons, we did not want storage that was hard to reach. My solution was to use upper cabinets at floor level, wrapping around the island. Because they are not deep, it is easier to arrange things so they are accessible. They are also relatively affordable. With the breakfast table, we did not need the seating that is traditionally incorporated into islands. We love the cabinets in our current house and have lived with them happily for 15 years, so we chose the same cabinets. We also love granite both for the looks and for the durability, so we stretched the budget in other areas in order to work that into the total package.
