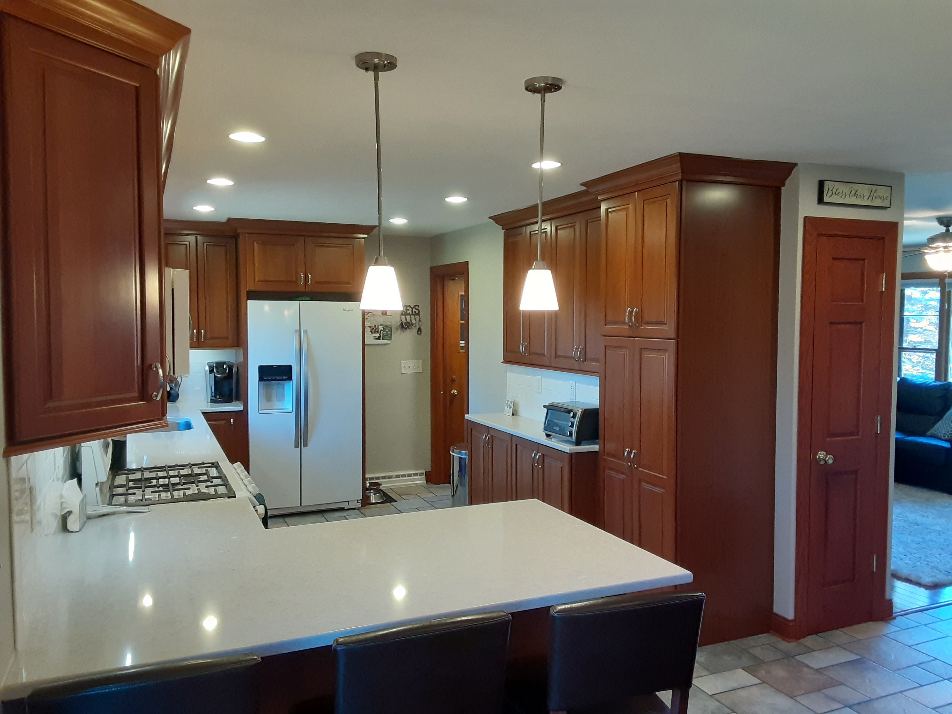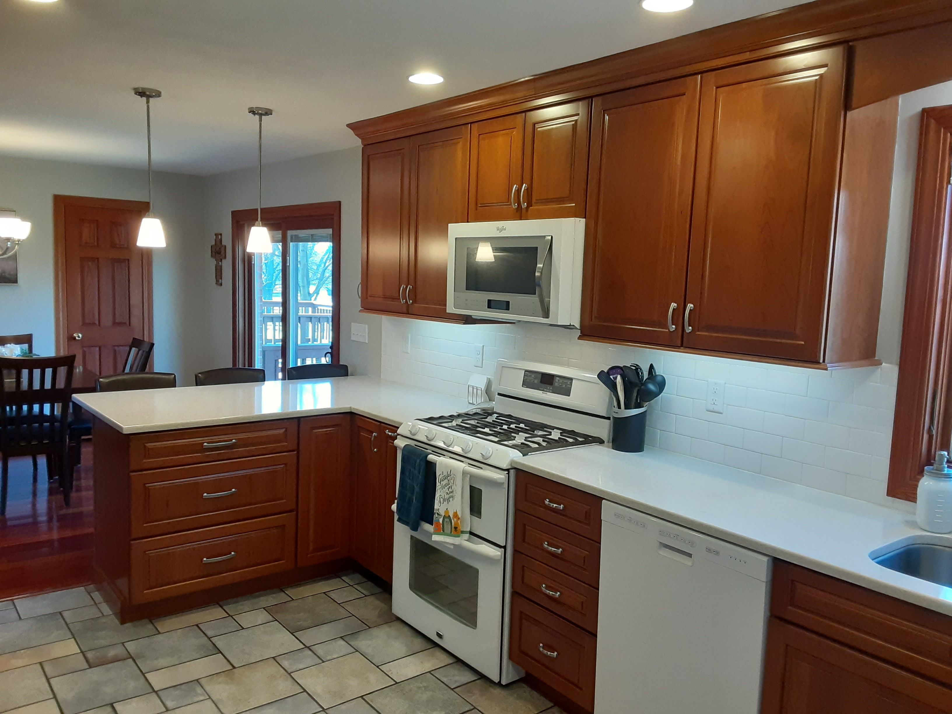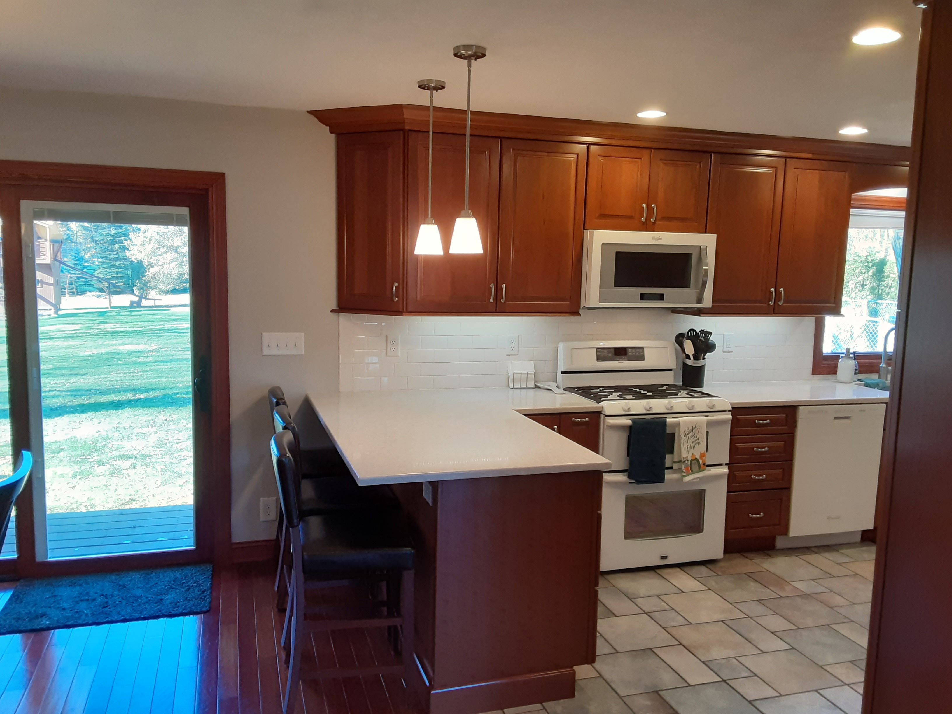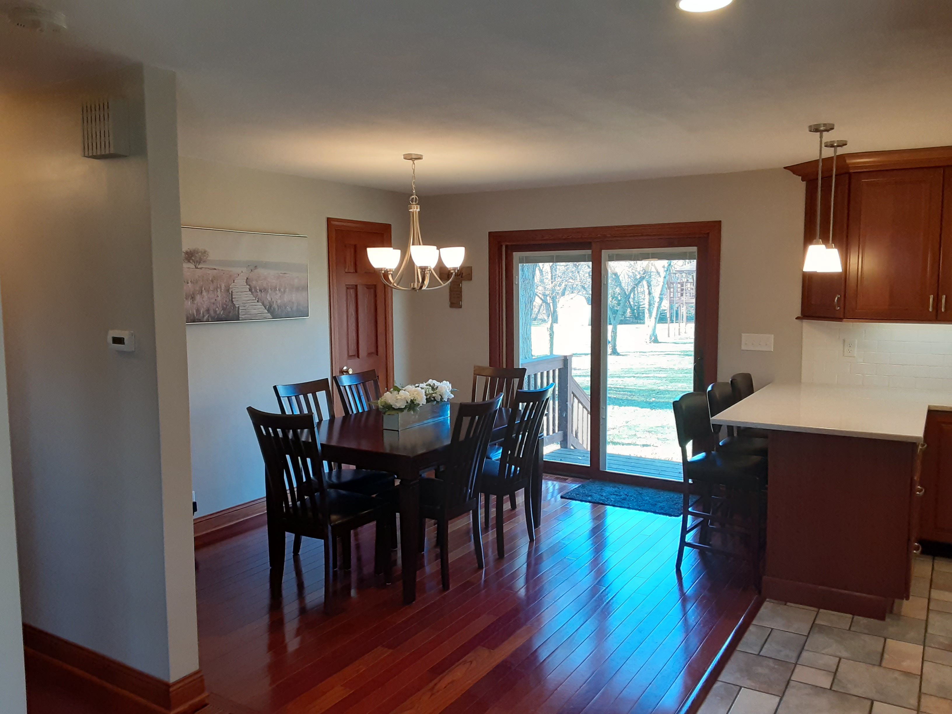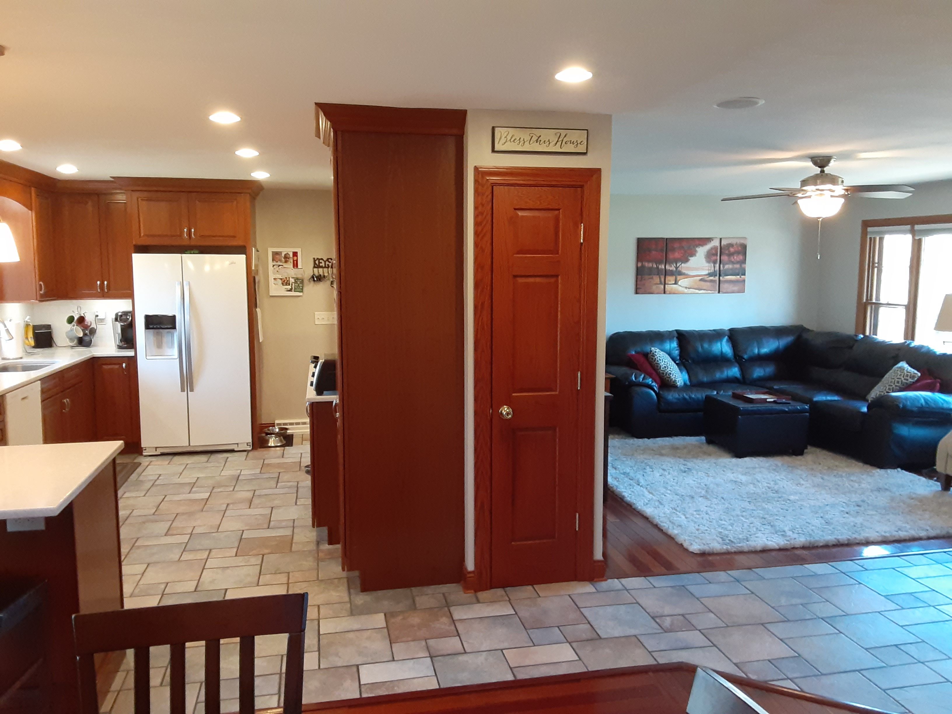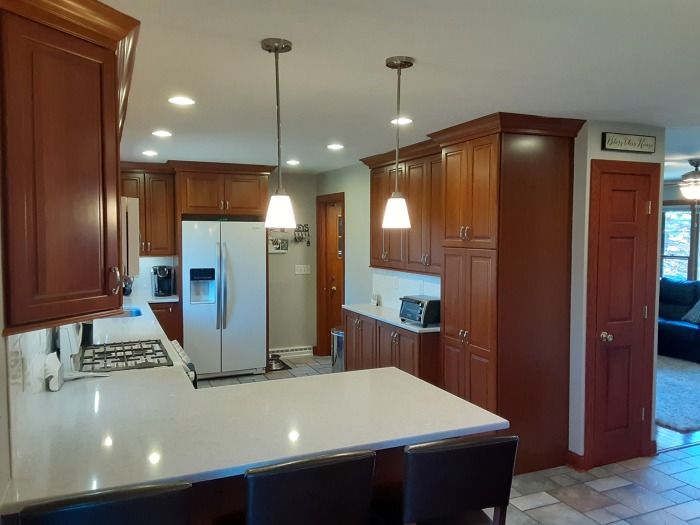
The biggest challenge of this project was the complete change up of the whole original layout and the appliances. I removed one window completely from the room, turned another small window into a larger sliding glass door by removing the exterior brick and re-framing the opening, and I removed a load bearing wall between the dining area and the living room/hallway by placing a doubled up fourteen foot LVL in the attic as a blind header. All of the appliances moved locations too. This required me to run new black pipe for the gas and to completely rewire the kitchen. I added two new electrical circuits and recessed lighting. The floor plan as a whole was difficult to work with as the kitchen was a unique shape with the door to the garage/basement stairs being in the one corner. I also left the old flooring intact and was able to use extra pieces left by the old homeowner to fill in where the old walls/cabinets/appliances were.
