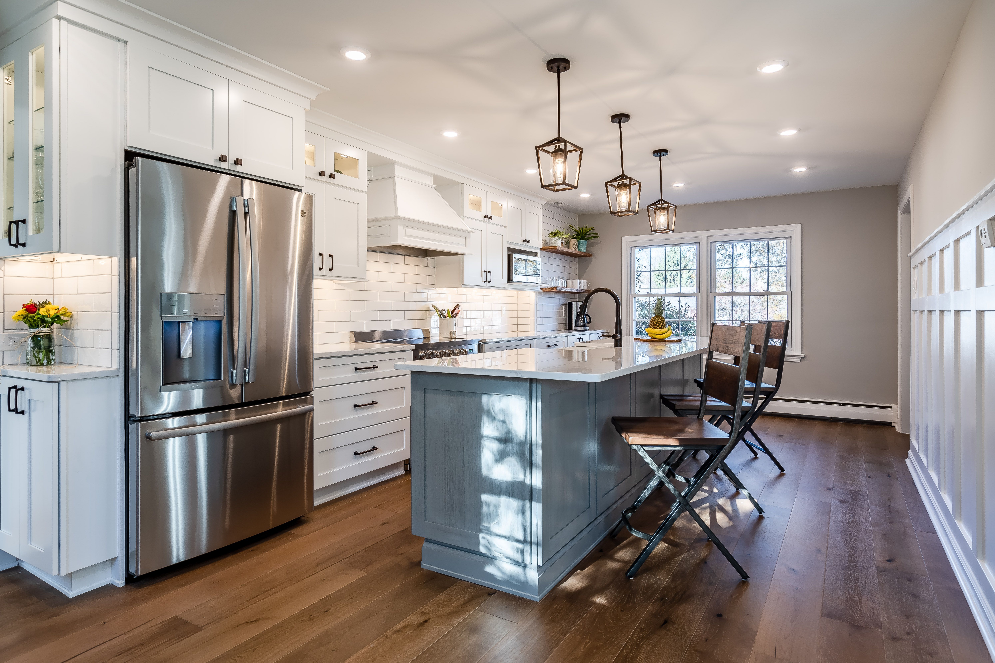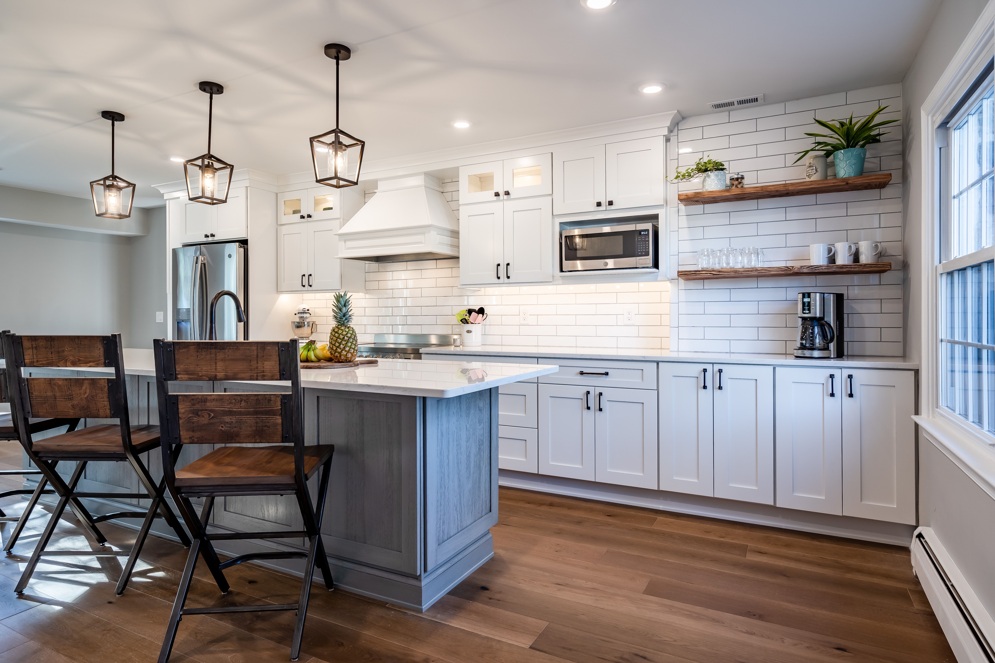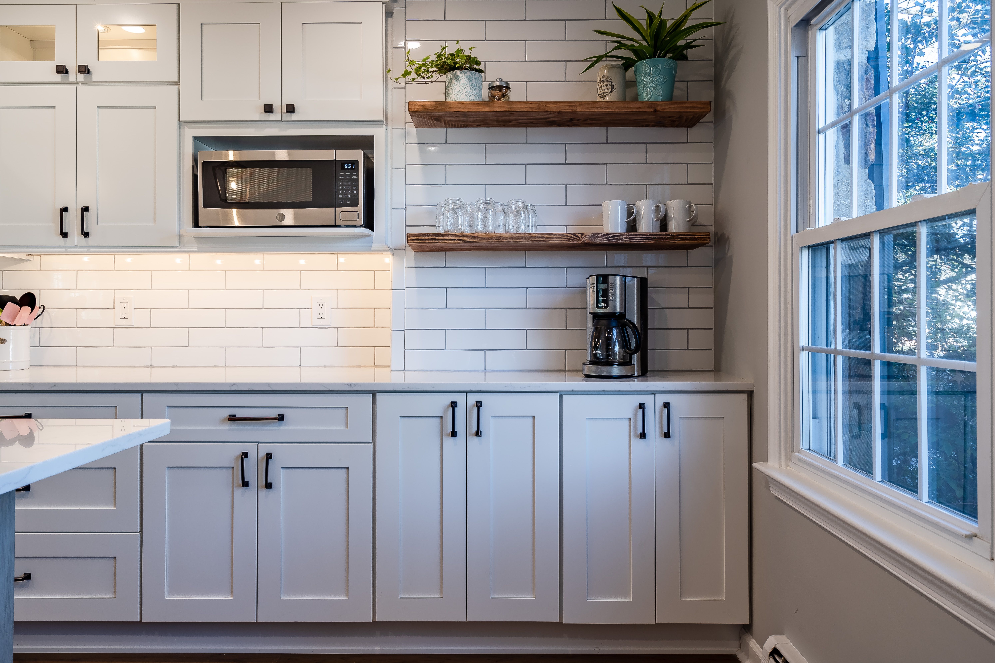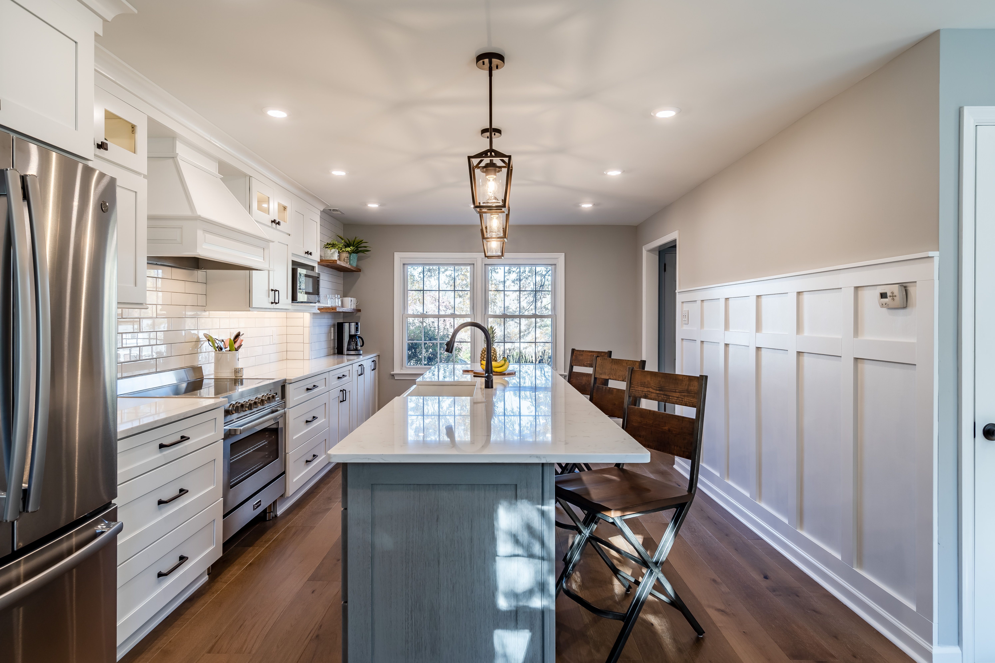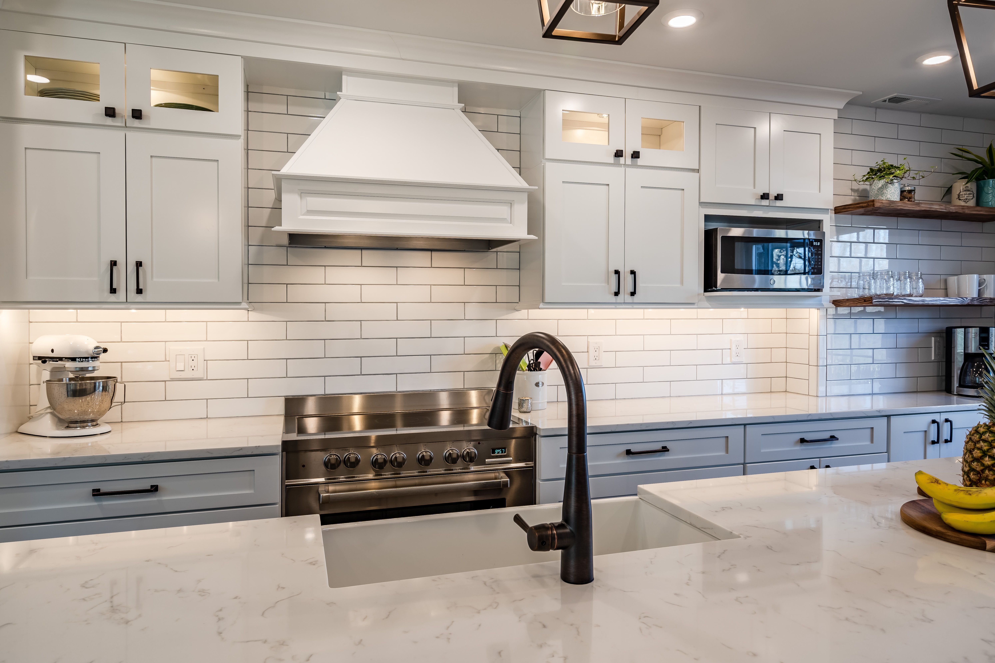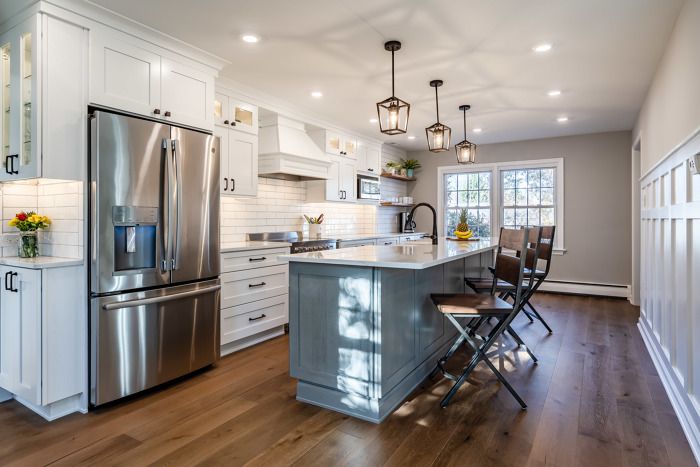
This project involved working with our engineer and local officials to design plans that would combine two separated rooms in the house turning them into one large kitchen. The structural alterations involved installing a 800 lb steel beam flush in the ceiling to support second floor. We selected French Oak engineered flooring, a perfect blend of white and gray Shaker cabinetry, Carrara quartz countertops, a white porcelain farm sink, beautiful low voltage lighting, and custom pine floating shelves.
