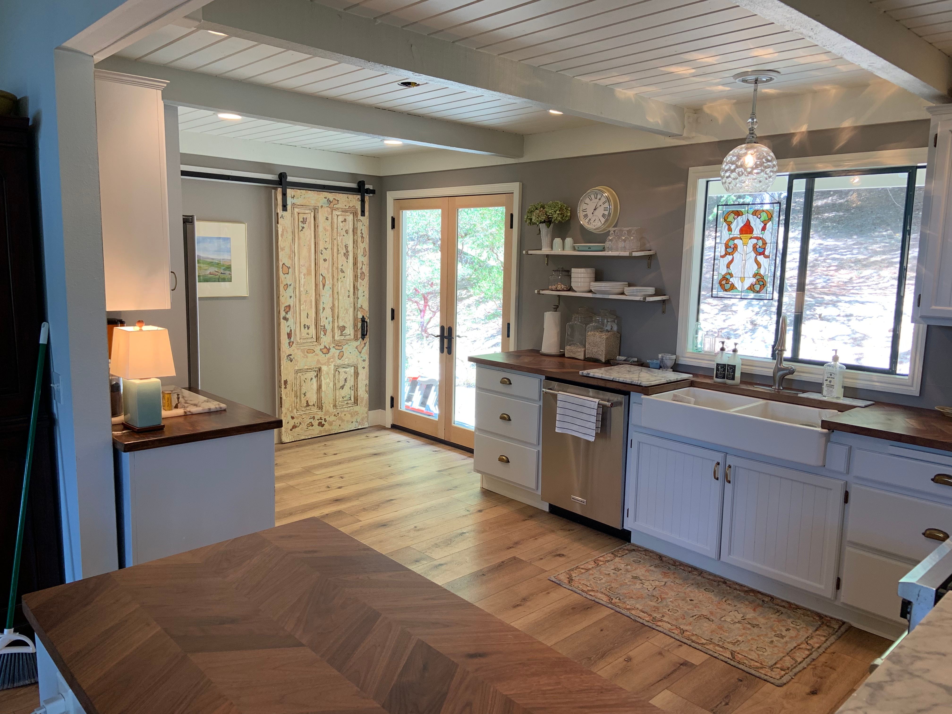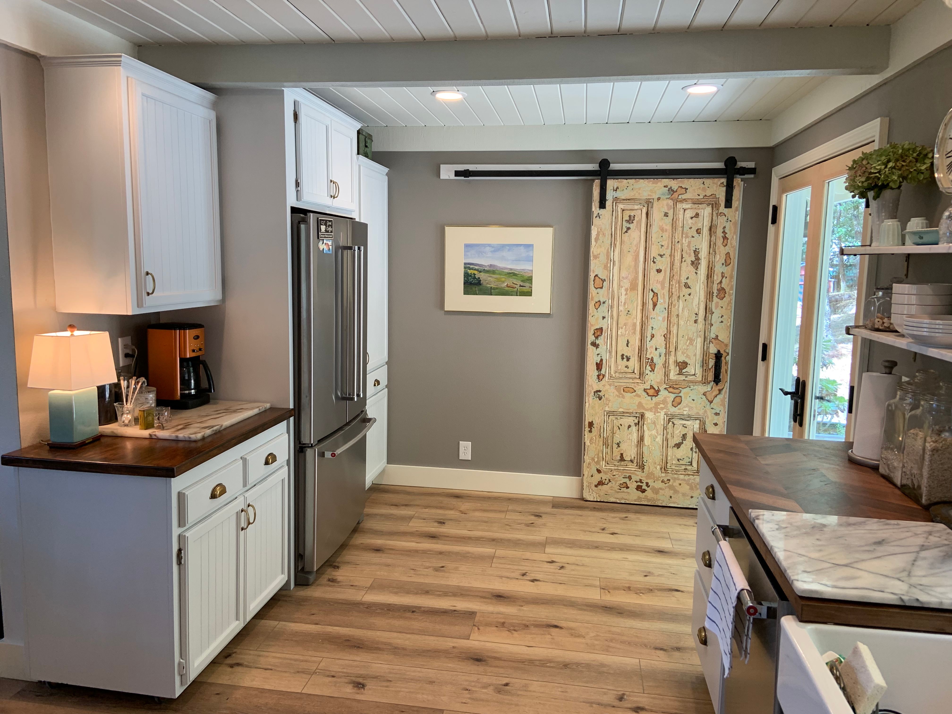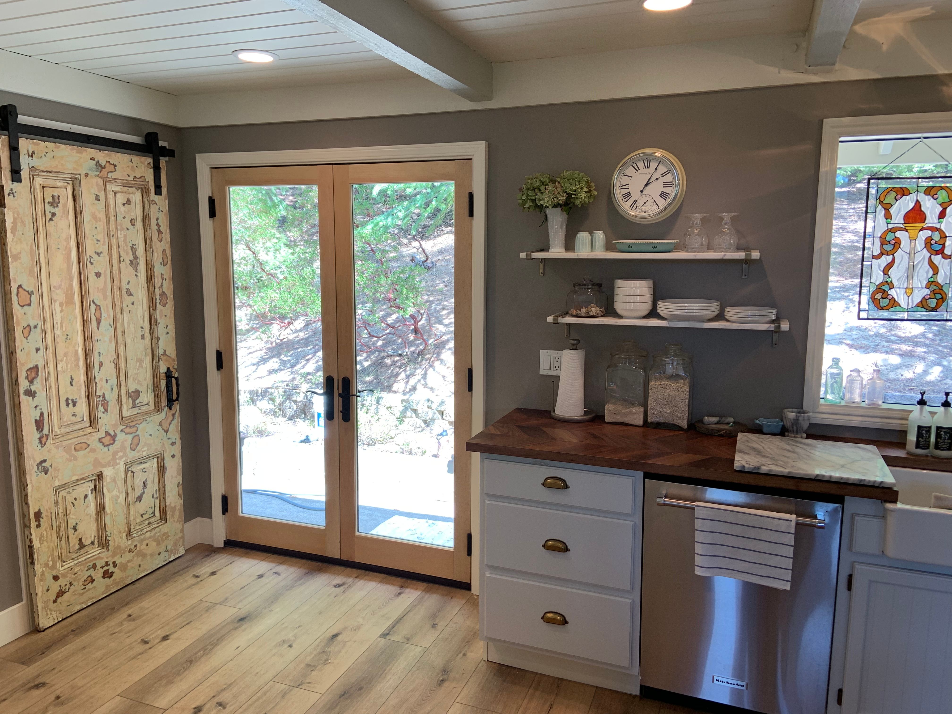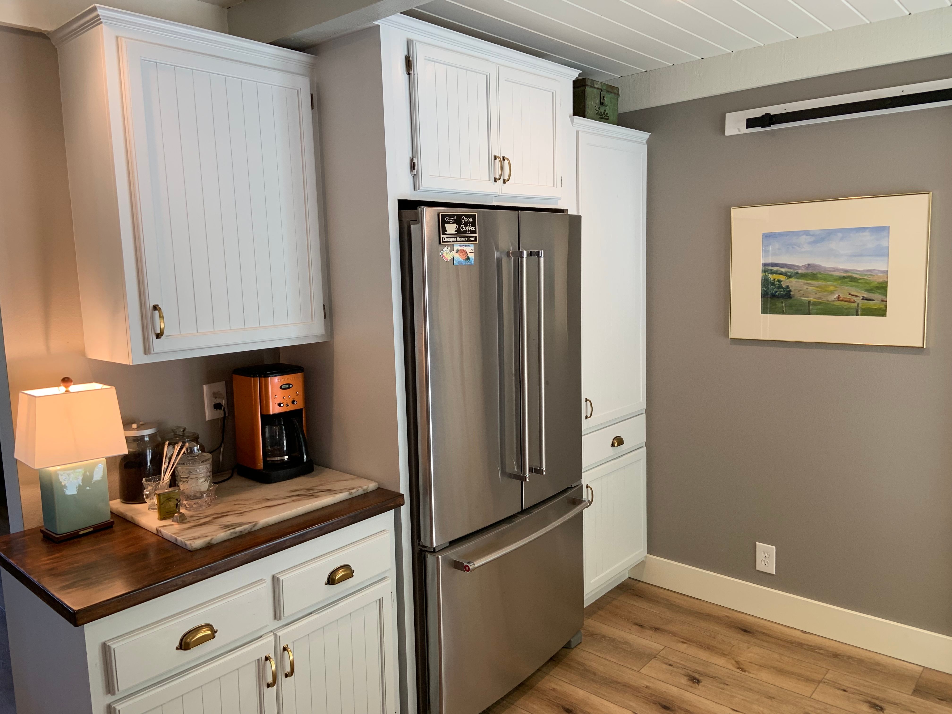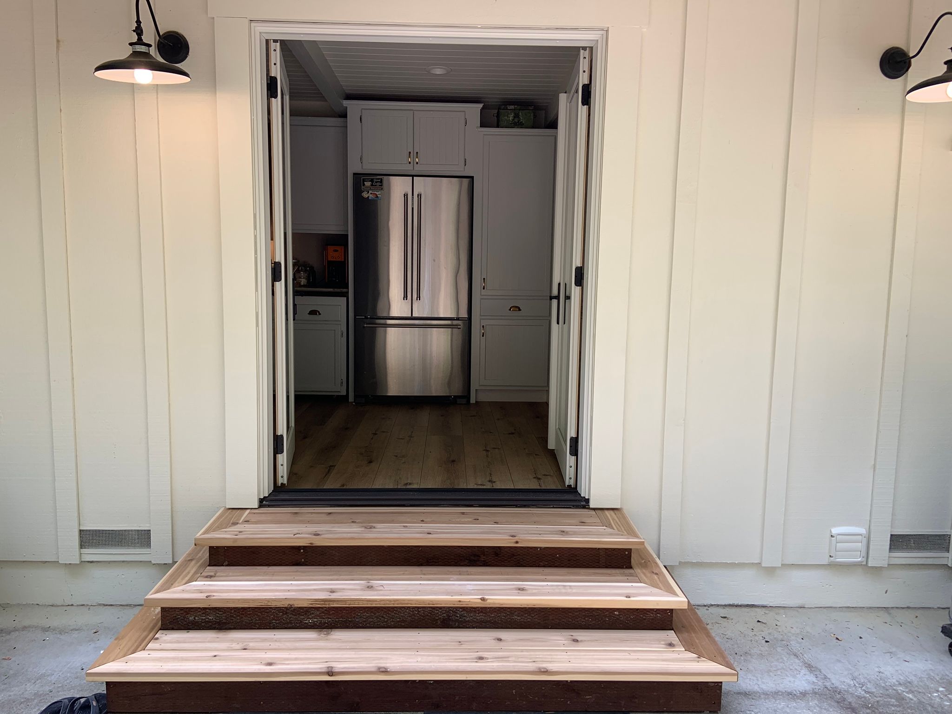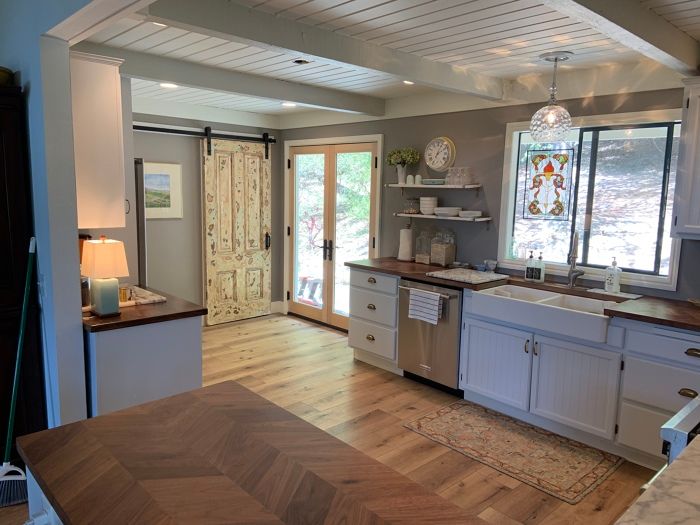
The design behind this kitchen was to take a small kitchen that was existing and make it a larger more functional kitchen that allows for more storage and more space to move around. The biggest priority for this project was to make the kitchen much larger but also make the kitchen flow into the outdoor patio behind the house. We added a Marvin French door to make the outdoors meet the indoors. We added a nice cedar staircase to lead you to the exterior of the house.
When you enter from the exterior into this kitchen you now have a nice sized walk in pantry, much more cabinet space and more accessibility to be inspired to cook and socialize in the kitchen. We took out a large laundry room to create the space needed to make their dream kitchen a reality. We moved the laundry room into the hallway and utilized the space to create the walk in pantry and the new kitchen addition. We made some of the cabinet doors in our wood shop to match the old country cabinets throughout the house. We also added in the false beam where the old wall used to be and added the v groove ceiling to keep with the theme. The flooring was wide plank vinyl plank made to resemble old barn wood.
The new kitchen space changed the whole feel of the house and now draws you into the kitchen. We added an old door our client found at a local resale store and used it as a barn door to enter into the walk in pantry. The new space really is much more inviting and allows our clients to use their space with ease.
