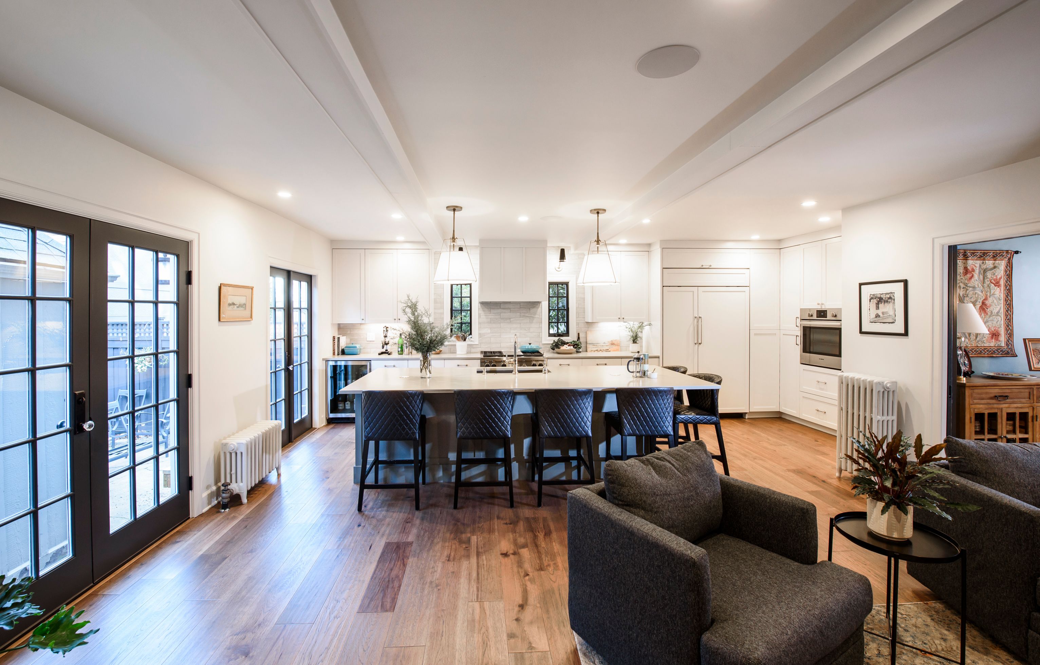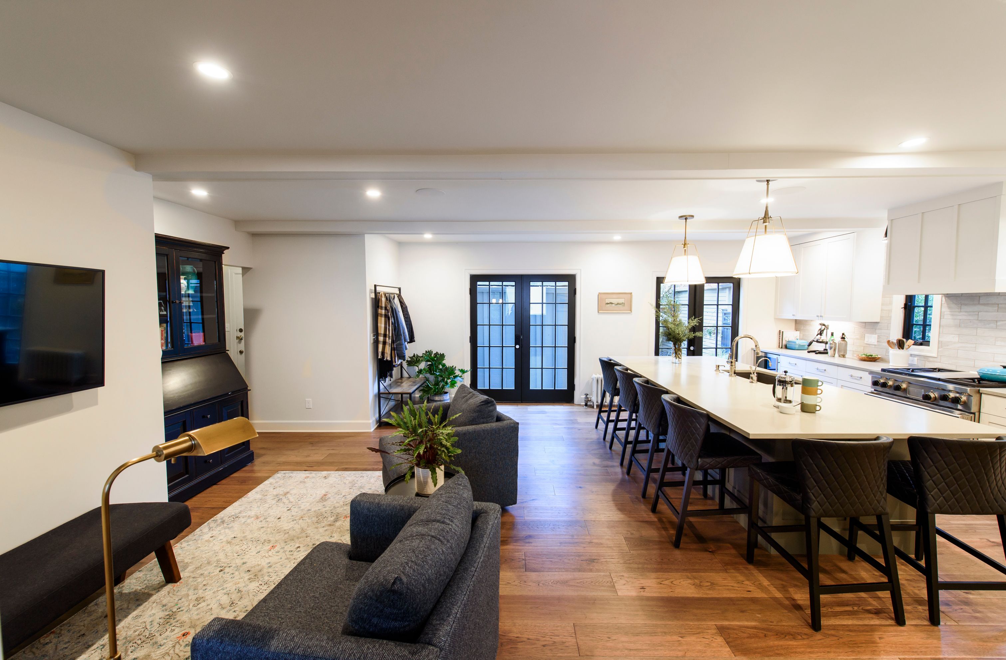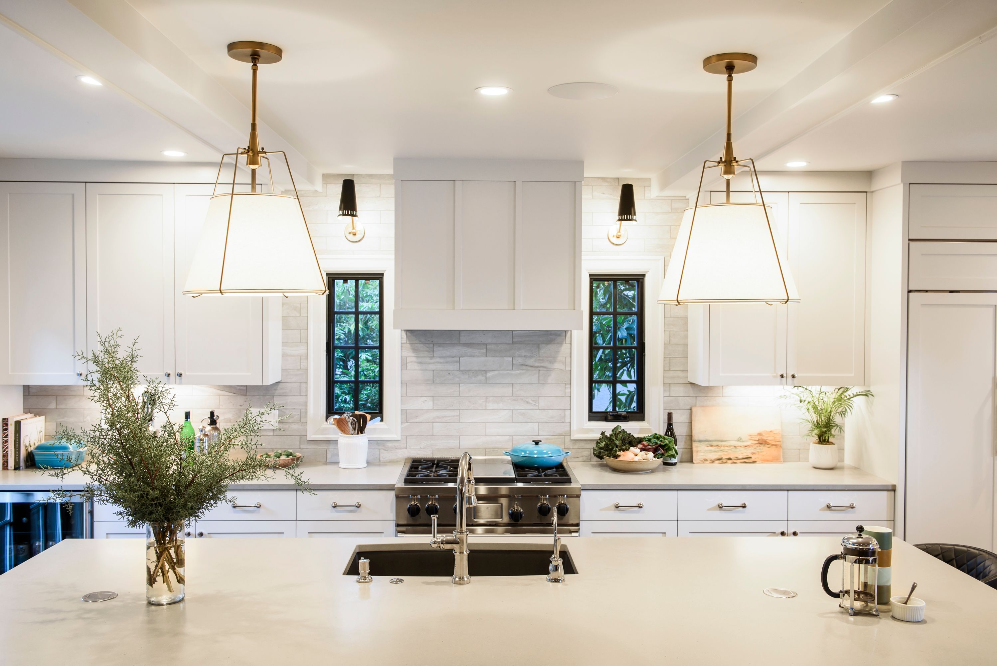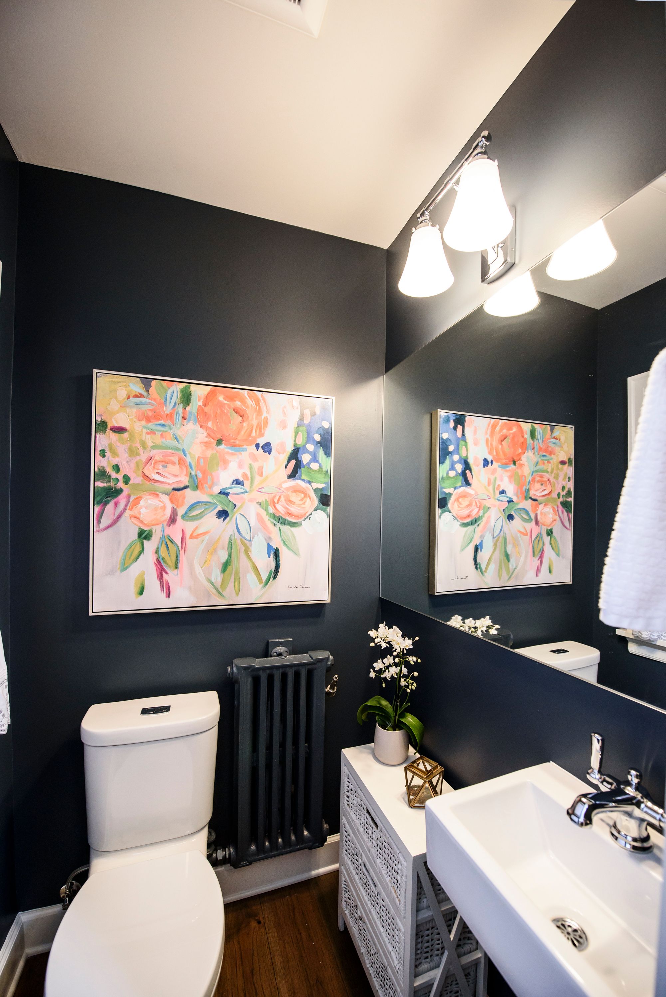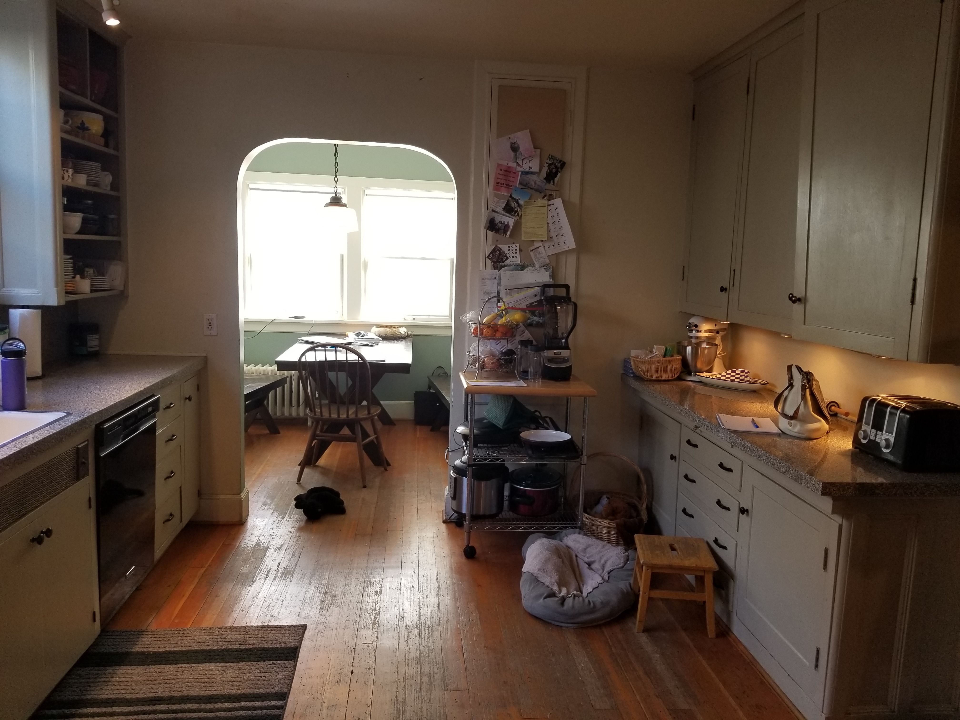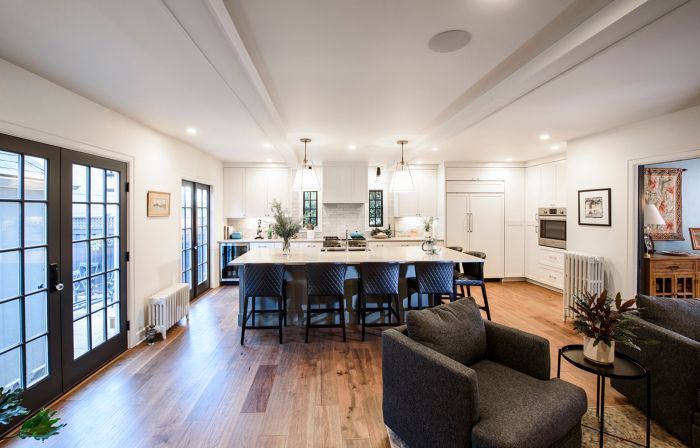
Our main challenge was a load bearing wall between four spaces but we were able to remove it and replace it with a 34’ long support beam, matching that with a faux beam on the north side of the room for cohesion and symmetry. A bank of custom cabinetry include floor to ceiling pantry area, Wolf range, Sub Zero refrigerator, wall oven, beverage fridge and hood vent with a hidden access panel. To brighten the space we painted the walls, cabinets, trim and ceiling a soft grey that blend nicely with the counters and backsplash. The 10′ deep grey island anchors the room and pulls together the mixed metals and black windows and doors. With the open floor plan we also accomplished expanding the tiny powder bath for better, more comfortable access. We met the homeowners goal to create a beautiful single space where the family could gather on a daily basis, as well as a place that would accommodate large gatherings for all occasions and give them a plethora of storage.
