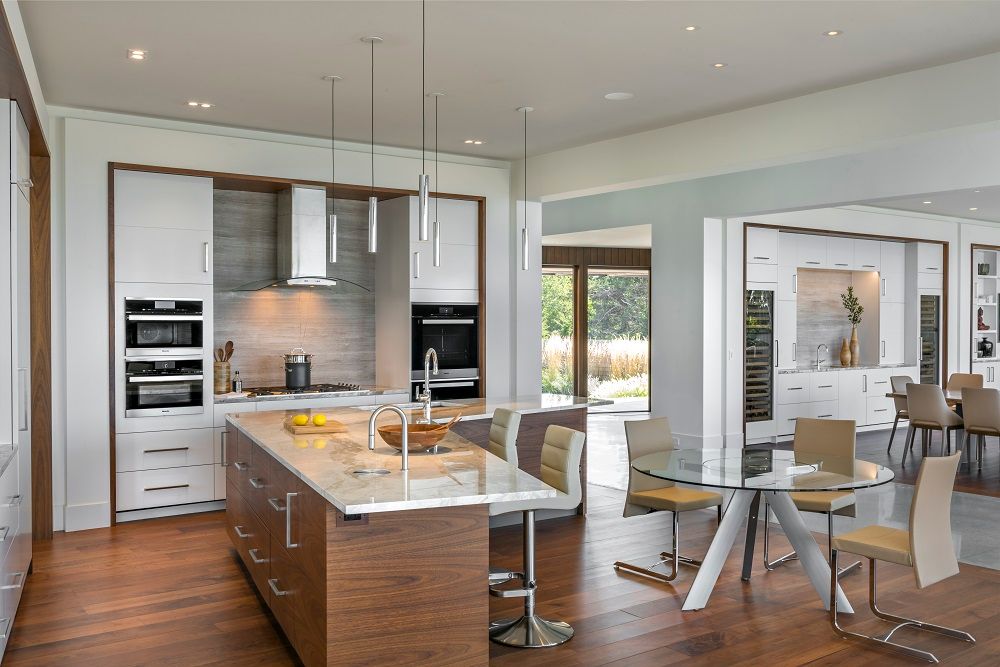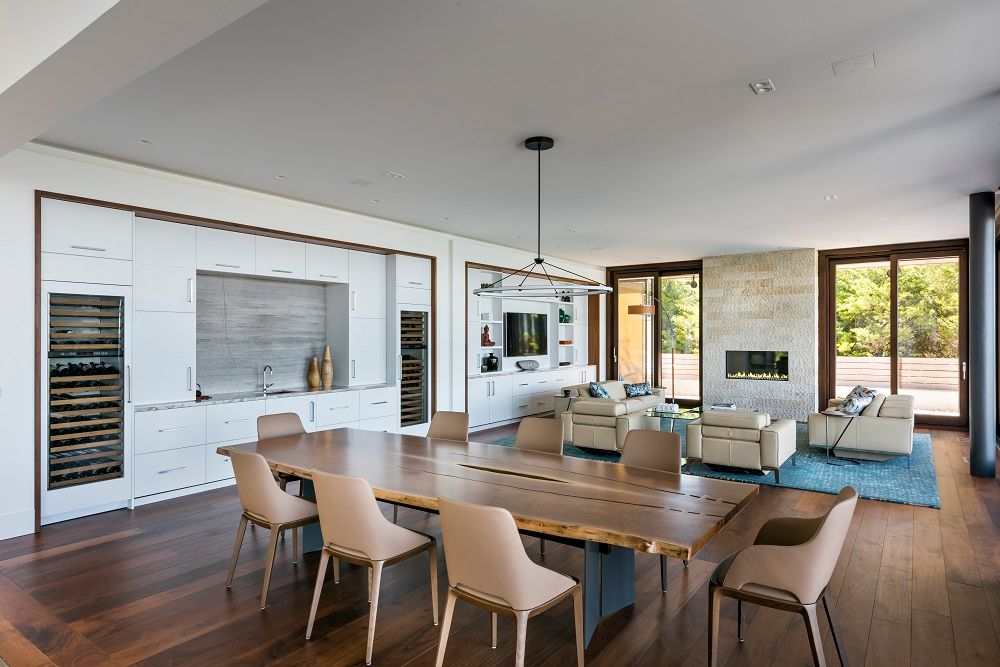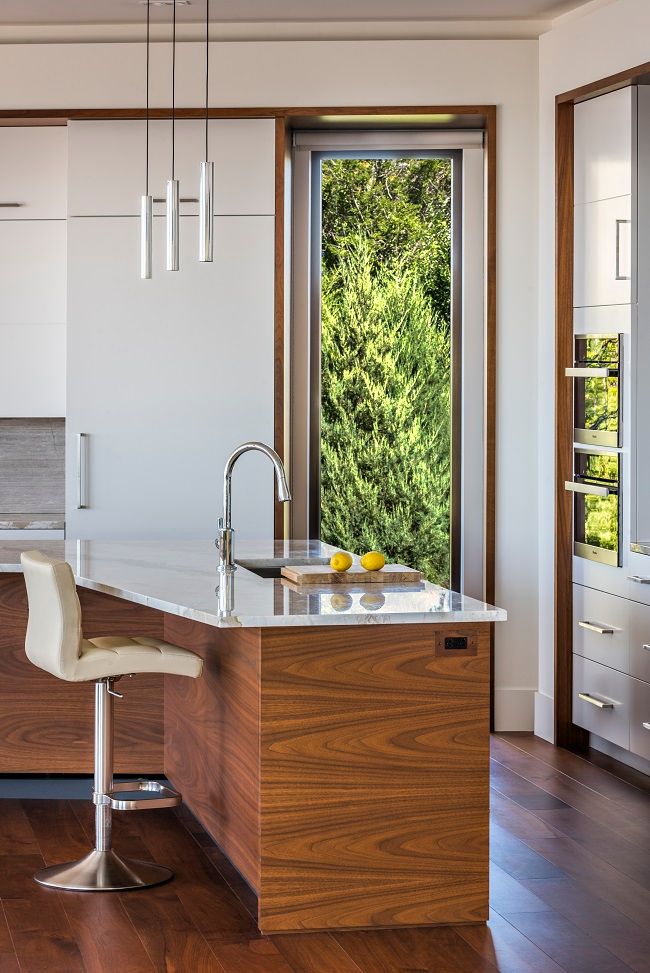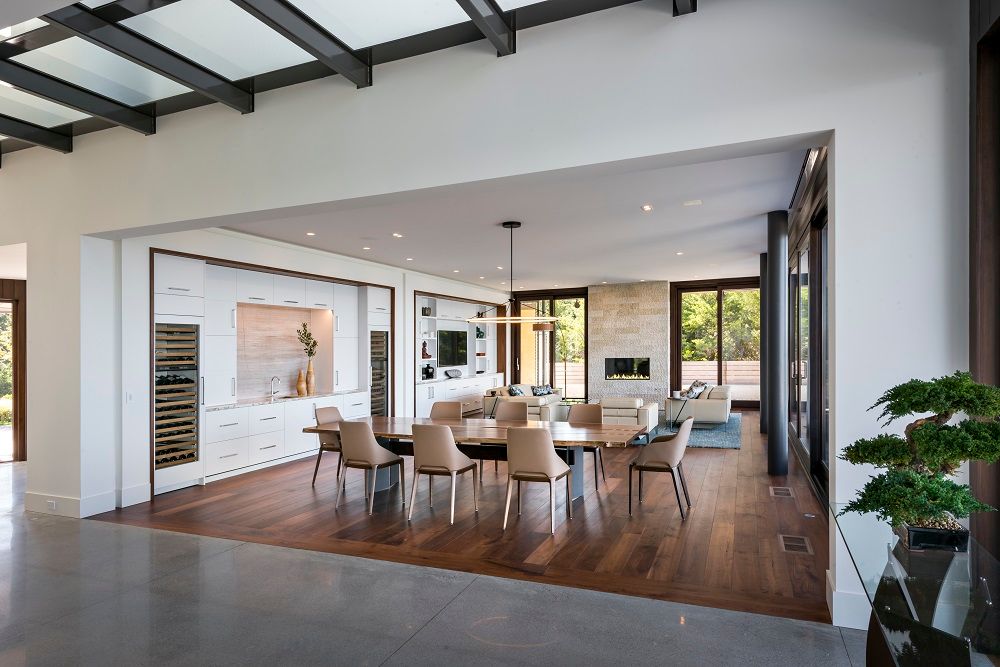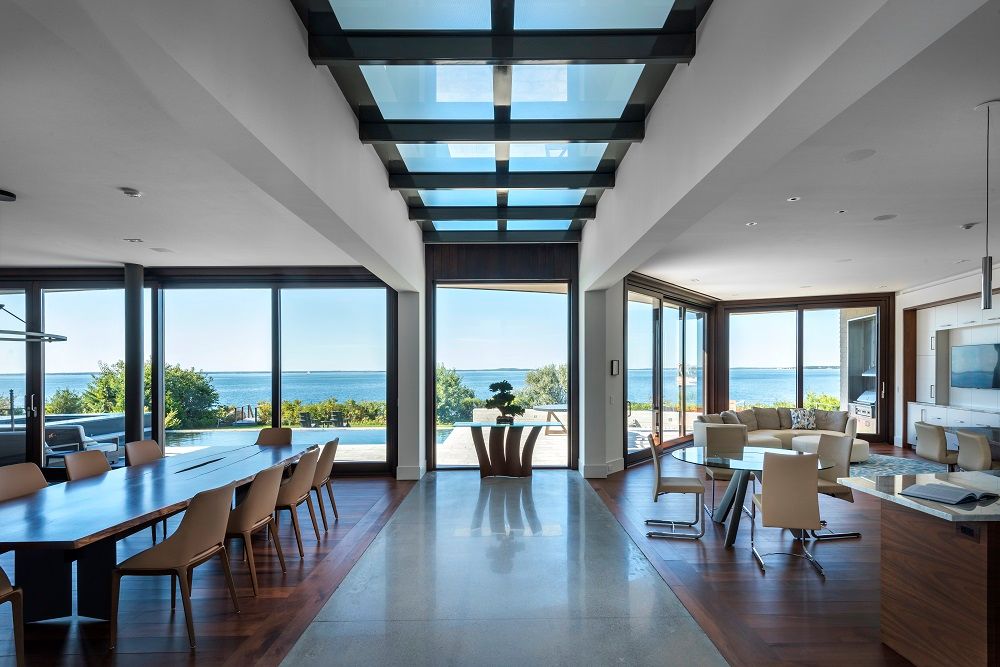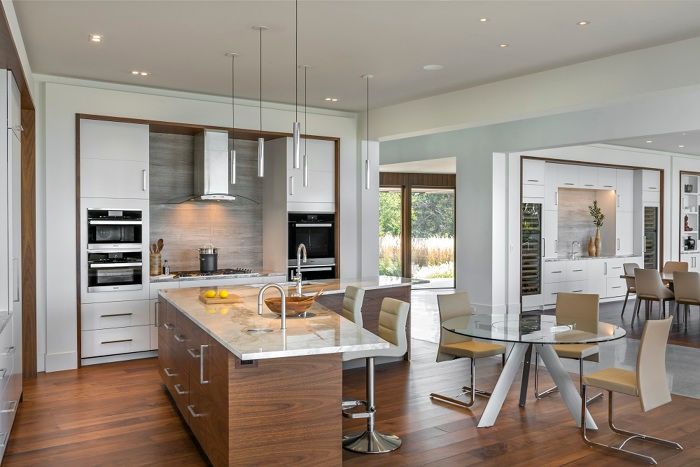
Entertaining was a high priority on our clients list. He wanted a kitchen to entertain but not be so far away from the rest of his guests. This kitchen had to be designed with structural considerations in mind as it is located on the “hinge” of the first floor. The kitchen is an L shape, so it had to turn the corner and make the most of that shape and space. All appliances are flush to the wall and seem to disappear into the surroundings. The challenge was creating a kitchen that fit in seamlessly with the rest of the house but was still a functional kitchen. Cabinets were integrated throughout in effort to maximize storage. The hints of walnut matched with the floor provide contrast with the finishes offering a masculine yet sleek appeal.
