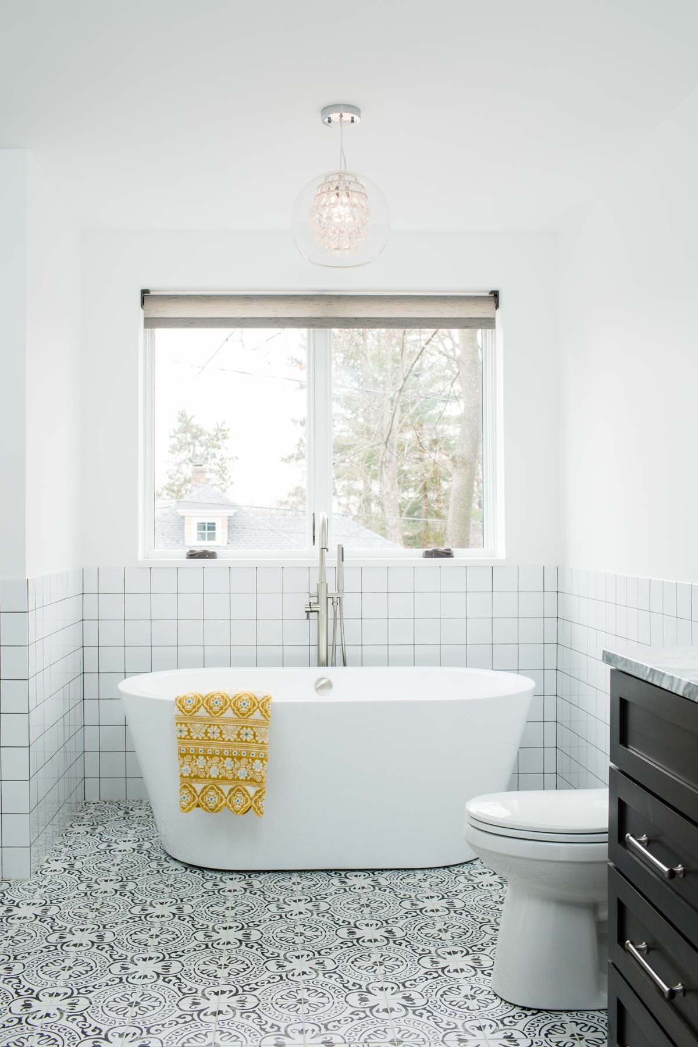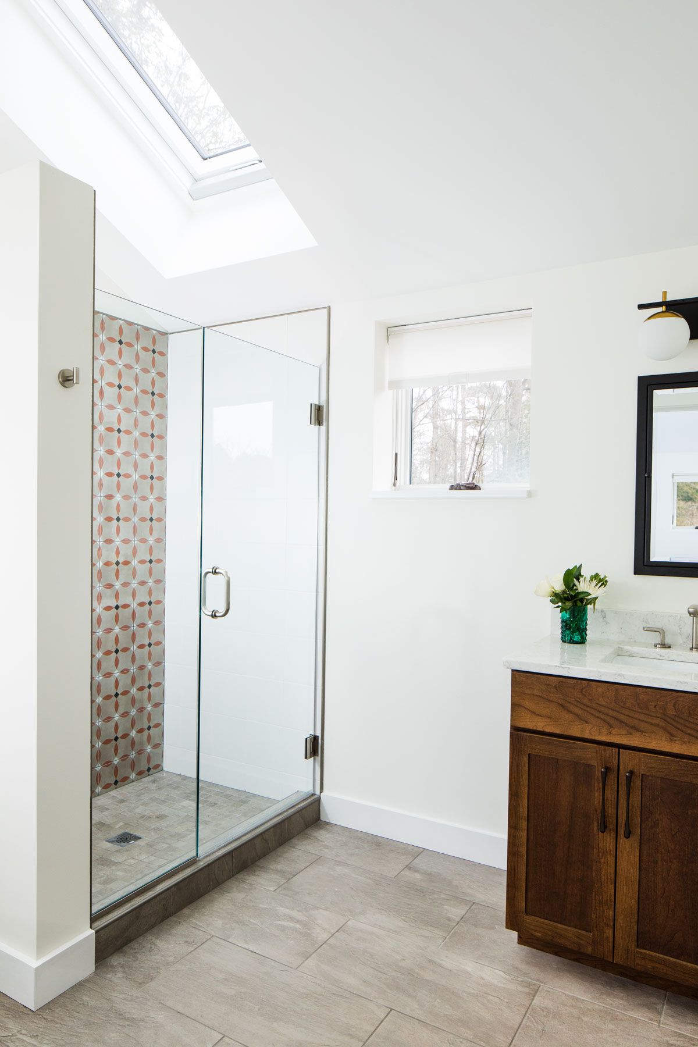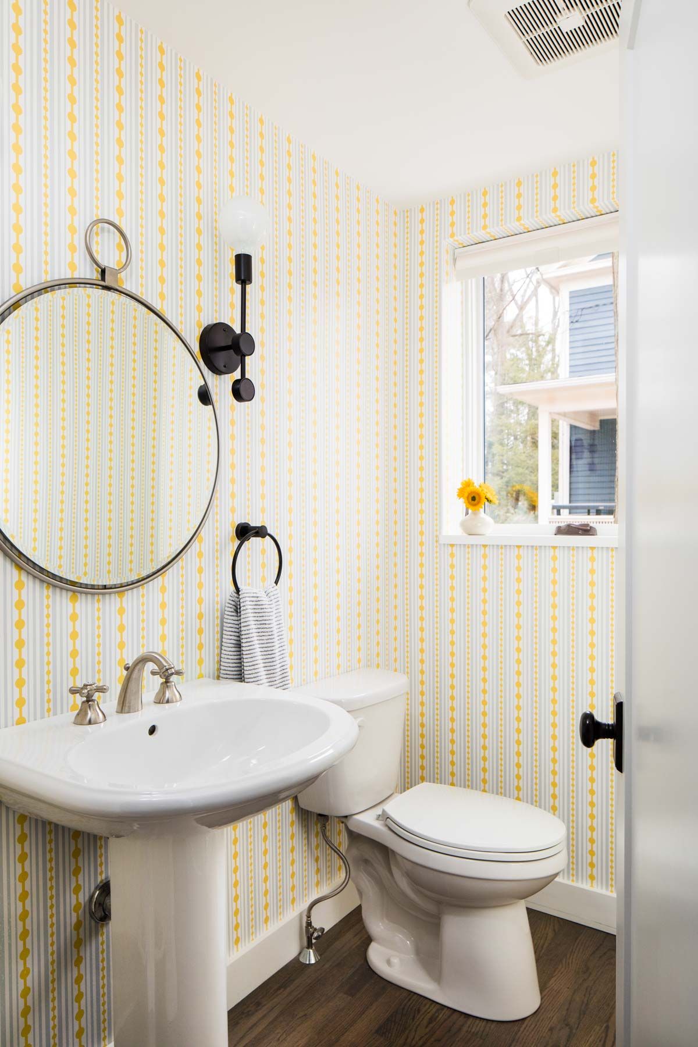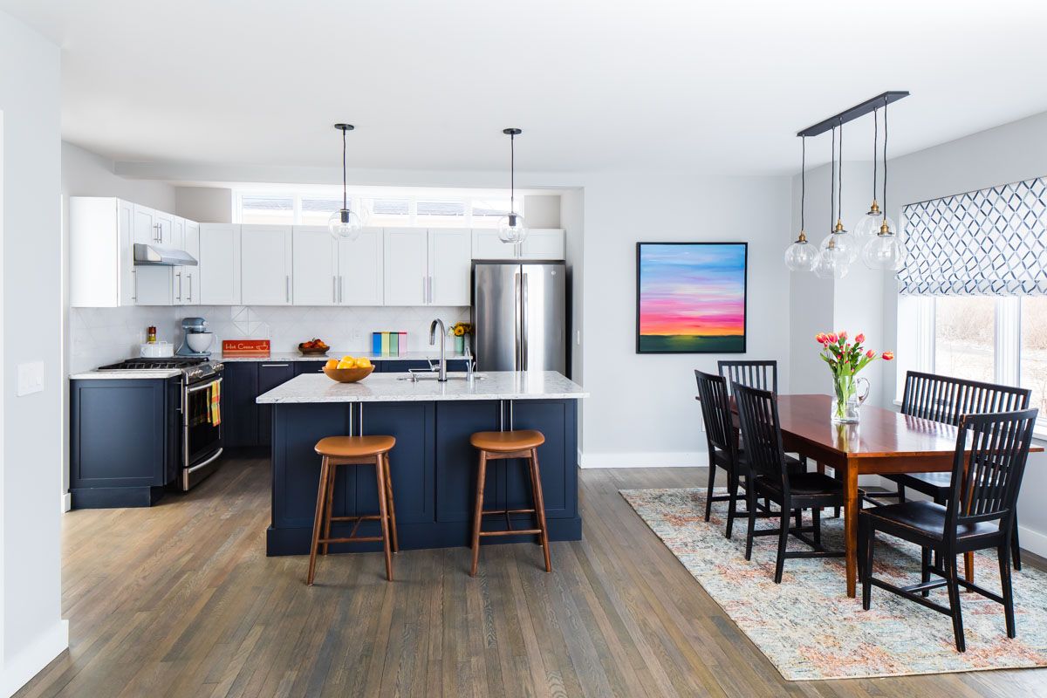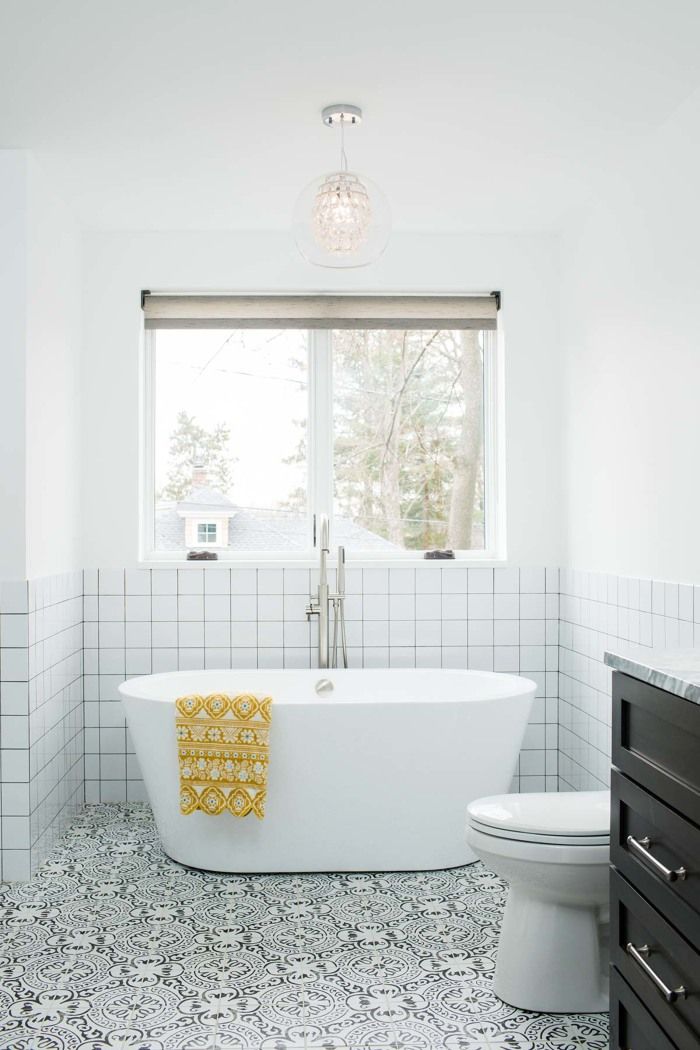
An existing 1910 kit home needed an update to suit a couple aiming to retire away from the city. Top priorities included comfort, good use of space, energy efficiency and simplicity. We upgraded the roof, walls, and basement, added detailed air/thermal/moisture/rain control all around, and then detailed the interiors with simple trim packages and clean lines. Within that “sans serif” mode (the owner works for a font company), the interior design was allowed to add flair and warmth. The first floor powder room is small, but the wallpaper playful. The shared bath on the second floor is only black and white, but the use of an intricate floor tile gives it energy. The master bath has another bold tile choice, and is top lit by a Passive House skylight. The kitchen boasts a transom window above the wall cabinets and a simple but handmade tile that really sings. On track to be Net Zero.
